白いトランジショナルスタイルのキッチン (ベージュのキッチンカウンター、ライムストーンの床) の写真
絞り込み:
資材コスト
並び替え:今日の人気順
写真 1〜18 枚目(全 18 枚)
1/5
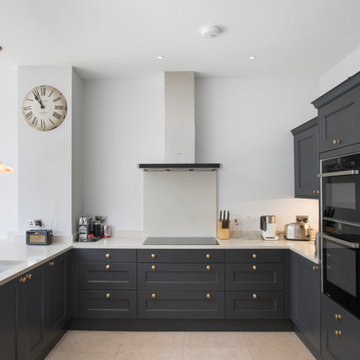
Faye Hedges
他の地域にあるお手頃価格の中くらいなトランジショナルスタイルのおしゃれなキッチン (ライムストーンの床、ベージュの床、ベージュのキッチンカウンター、アンダーカウンターシンク、シェーカースタイル扉のキャビネット、黒いキャビネット、ベージュキッチンパネル、黒い調理設備、御影石カウンター) の写真
他の地域にあるお手頃価格の中くらいなトランジショナルスタイルのおしゃれなキッチン (ライムストーンの床、ベージュの床、ベージュのキッチンカウンター、アンダーカウンターシンク、シェーカースタイル扉のキャビネット、黒いキャビネット、ベージュキッチンパネル、黒い調理設備、御影石カウンター) の写真
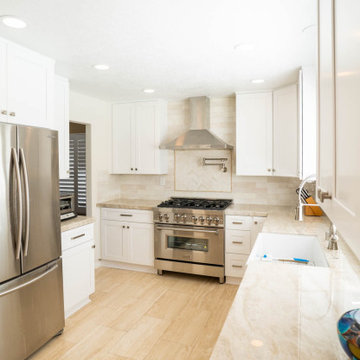
Example of a transitional kitchen with neutral color tones. Mixing traditional elements and modern materials.
ロサンゼルスにある高級な広いトランジショナルスタイルのおしゃれなキッチン (エプロンフロントシンク、シェーカースタイル扉のキャビネット、白いキャビネット、珪岩カウンター、ベージュキッチンパネル、セラミックタイルのキッチンパネル、シルバーの調理設備、ライムストーンの床、アイランドなし、ベージュの床、ベージュのキッチンカウンター) の写真
ロサンゼルスにある高級な広いトランジショナルスタイルのおしゃれなキッチン (エプロンフロントシンク、シェーカースタイル扉のキャビネット、白いキャビネット、珪岩カウンター、ベージュキッチンパネル、セラミックタイルのキッチンパネル、シルバーの調理設備、ライムストーンの床、アイランドなし、ベージュの床、ベージュのキッチンカウンター) の写真
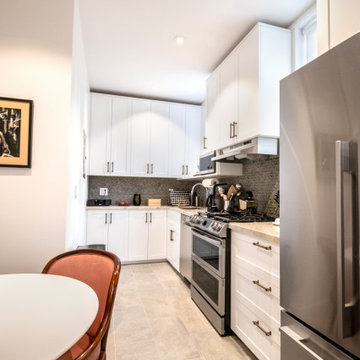
This warm and inviting kitchen is fitted with custom Shaker-style cabinets designed by Studioteka from the initial concepts down to shop drawings. Gray Porcelanosa floor tile complements the herringbone-patterned backsplash, while the bright white cabinets reflect the natural light which enters the space from two unobstructed windows. Brass-accented pulls, elegant stone countertops, and custom floor-to-ceiling built-ins by the breakfast nook bring this beautiful kitchen to life.
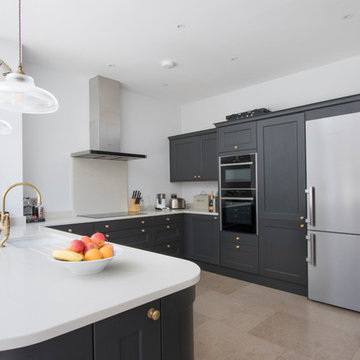
Faye Hedges
他の地域にあるお手頃価格の中くらいなトランジショナルスタイルのおしゃれなキッチン (一体型シンク、シルバーの調理設備、ライムストーンの床、アイランドなし、ベージュの床、ベージュのキッチンカウンター) の写真
他の地域にあるお手頃価格の中くらいなトランジショナルスタイルのおしゃれなキッチン (一体型シンク、シルバーの調理設備、ライムストーンの床、アイランドなし、ベージュの床、ベージュのキッチンカウンター) の写真
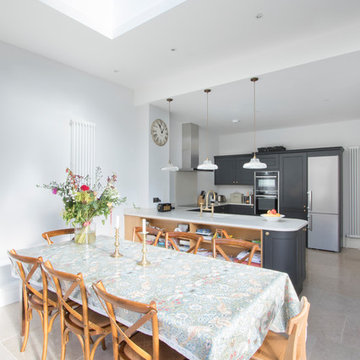
Faye Hedges
他の地域にあるお手頃価格の中くらいなトランジショナルスタイルのおしゃれなキッチン (一体型シンク、シルバーの調理設備、ライムストーンの床、アイランドなし、ベージュの床、ベージュのキッチンカウンター) の写真
他の地域にあるお手頃価格の中くらいなトランジショナルスタイルのおしゃれなキッチン (一体型シンク、シルバーの調理設備、ライムストーンの床、アイランドなし、ベージュの床、ベージュのキッチンカウンター) の写真
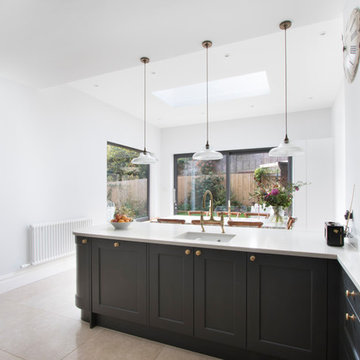
Faye Hedges
他の地域にあるお手頃価格の中くらいなトランジショナルスタイルのおしゃれなキッチン (一体型シンク、シルバーの調理設備、ライムストーンの床、アイランドなし、ベージュの床、ベージュのキッチンカウンター) の写真
他の地域にあるお手頃価格の中くらいなトランジショナルスタイルのおしゃれなキッチン (一体型シンク、シルバーの調理設備、ライムストーンの床、アイランドなし、ベージュの床、ベージュのキッチンカウンター) の写真
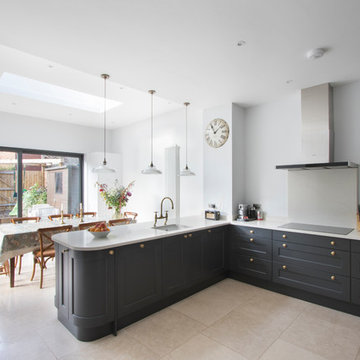
Faye Hedges
他の地域にあるお手頃価格の中くらいなトランジショナルスタイルのおしゃれなキッチン (一体型シンク、シルバーの調理設備、ライムストーンの床、アイランドなし、ベージュの床、ベージュのキッチンカウンター) の写真
他の地域にあるお手頃価格の中くらいなトランジショナルスタイルのおしゃれなキッチン (一体型シンク、シルバーの調理設備、ライムストーンの床、アイランドなし、ベージュの床、ベージュのキッチンカウンター) の写真
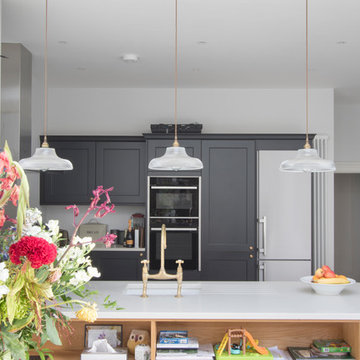
Faye Hedges
他の地域にあるお手頃価格の中くらいなトランジショナルスタイルのおしゃれなキッチン (一体型シンク、シルバーの調理設備、ライムストーンの床、アイランドなし、ベージュの床、ベージュのキッチンカウンター) の写真
他の地域にあるお手頃価格の中くらいなトランジショナルスタイルのおしゃれなキッチン (一体型シンク、シルバーの調理設備、ライムストーンの床、アイランドなし、ベージュの床、ベージュのキッチンカウンター) の写真
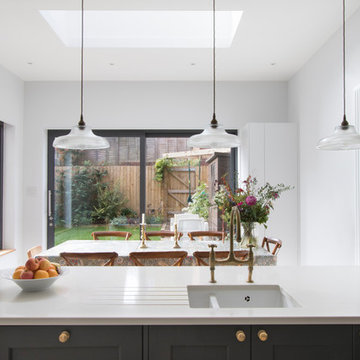
Faye Hedges
他の地域にあるお手頃価格の中くらいなトランジショナルスタイルのおしゃれなキッチン (一体型シンク、シルバーの調理設備、ライムストーンの床、アイランドなし、ベージュの床、ベージュのキッチンカウンター) の写真
他の地域にあるお手頃価格の中くらいなトランジショナルスタイルのおしゃれなキッチン (一体型シンク、シルバーの調理設備、ライムストーンの床、アイランドなし、ベージュの床、ベージュのキッチンカウンター) の写真
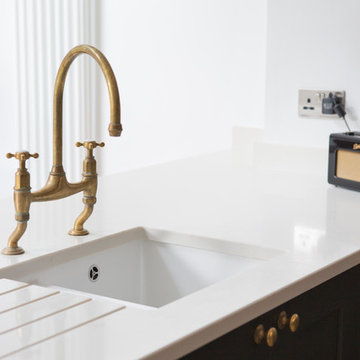
Faye Hedges
他の地域にあるお手頃価格の中くらいなトランジショナルスタイルのおしゃれなキッチン (一体型シンク、シルバーの調理設備、ライムストーンの床、アイランドなし、ベージュの床、ベージュのキッチンカウンター) の写真
他の地域にあるお手頃価格の中くらいなトランジショナルスタイルのおしゃれなキッチン (一体型シンク、シルバーの調理設備、ライムストーンの床、アイランドなし、ベージュの床、ベージュのキッチンカウンター) の写真
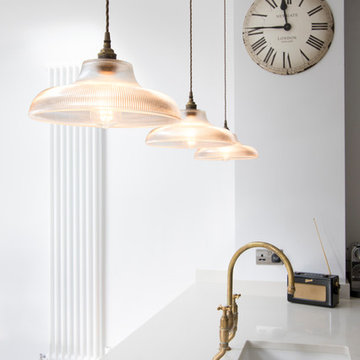
Faye Hedges
他の地域にあるお手頃価格の中くらいなトランジショナルスタイルのおしゃれなキッチン (一体型シンク、シルバーの調理設備、ライムストーンの床、アイランドなし、ベージュの床、ベージュのキッチンカウンター) の写真
他の地域にあるお手頃価格の中くらいなトランジショナルスタイルのおしゃれなキッチン (一体型シンク、シルバーの調理設備、ライムストーンの床、アイランドなし、ベージュの床、ベージュのキッチンカウンター) の写真
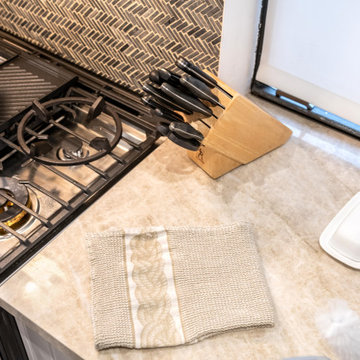
This warm and inviting kitchen is fitted with custom Shaker-style cabinets designed by Studioteka from the initial concepts down to shop drawings. Gray Porcelanosa floor tile complements the herringbone-patterned backsplash, while the bright white cabinets reflect the natural light which enters the space from two unobstructed windows. Sliding custom drawer inserts allow for additional storage and flexibility. Brass-accented pulls, elegant stone countertops, and custom floor-to-ceiling built-ins by the breakfast nook bring this beautiful kitchen to life.
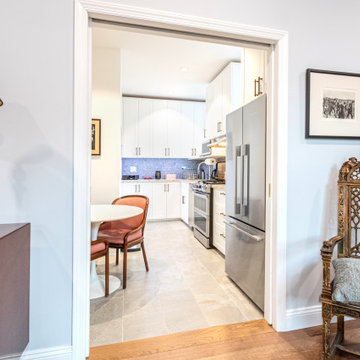
This warm and inviting kitchen is fitted with custom Shaker-style cabinets designed by Studioteka from the initial concepts down to shop drawings. Gray Porcelanosa floor tile complements the herringbone-patterned backsplash, while the bright white cabinets reflect the natural light which enters the space from two unobstructed windows. Sliding custom drawer inserts allow for additional storage and flexibility. Brass-accented pulls, elegant stone countertops, and custom floor-to-ceiling built-ins by the breakfast nook bring this beautiful kitchen to life.
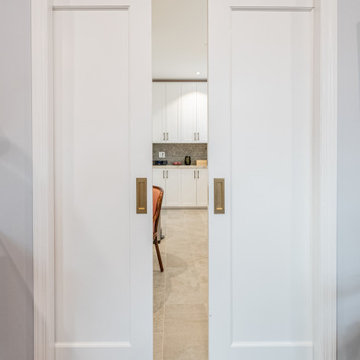
This warm and inviting kitchen is fitted with custom Shaker-style cabinets designed by Studioteka from the initial concepts down to shop drawings. Gray Porcelanosa floor tile complements the herringbone-patterned backsplash, while the bright white cabinets reflect the natural light which enters the space from two unobstructed windows. Sliding custom drawer inserts allow for additional storage and flexibility. Brass-accented pulls, elegant stone countertops, and custom floor-to-ceiling built-ins by the breakfast nook bring this beautiful kitchen to life.
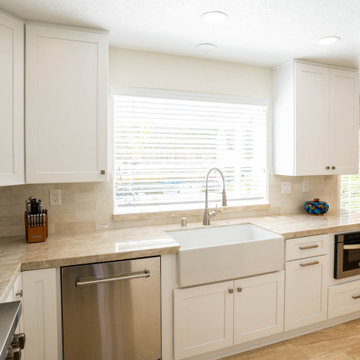
Example of a transitional kitchen with neutral color tones. Mixing traditional elements and modern materials.
ロサンゼルスにある高級な広いトランジショナルスタイルのおしゃれなキッチン (エプロンフロントシンク、シェーカースタイル扉のキャビネット、白いキャビネット、珪岩カウンター、ベージュキッチンパネル、セラミックタイルのキッチンパネル、シルバーの調理設備、ライムストーンの床、アイランドなし、ベージュの床、ベージュのキッチンカウンター) の写真
ロサンゼルスにある高級な広いトランジショナルスタイルのおしゃれなキッチン (エプロンフロントシンク、シェーカースタイル扉のキャビネット、白いキャビネット、珪岩カウンター、ベージュキッチンパネル、セラミックタイルのキッチンパネル、シルバーの調理設備、ライムストーンの床、アイランドなし、ベージュの床、ベージュのキッチンカウンター) の写真
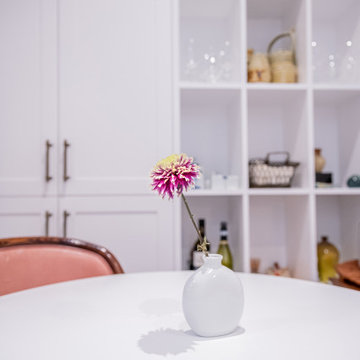
This warm and inviting kitchen is fitted with custom Shaker-style cabinets designed by Studioteka from the initial concepts down to shop drawings. Gray Porcelanosa floor tile complements the herringbone-patterned backsplash, while the bright white cabinets reflect the natural light which enters the space from two unobstructed windows. Brass-accented pulls, elegant stone countertops, and custom floor-to-ceiling built-ins by the breakfast nook bring this beautiful kitchen to life.
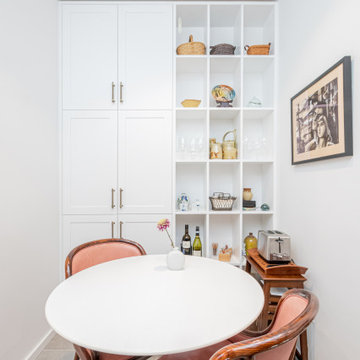
This warm and inviting kitchen is fitted with custom Shaker-style cabinets designed by Studioteka from the initial concepts down to shop drawings. Gray Porcelanosa floor tile complements the herringbone-patterned backsplash, while the bright white cabinets reflect the natural light which enters the space from two unobstructed windows. Brass-accented pulls, elegant stone countertops, and custom floor-to-ceiling built-ins by the breakfast nook bring this beautiful kitchen to life.
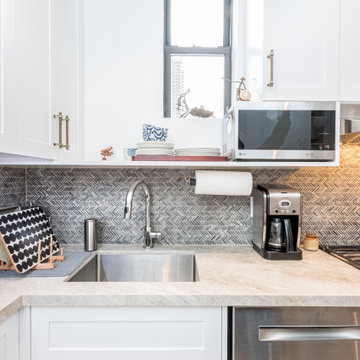
This warm and inviting kitchen is fitted with custom Shaker-style cabinets designed by Studioteka from the initial concepts down to shop drawings. Gray Porcelanosa floor tile complements the herringbone-patterned backsplash, while the bright white cabinets reflect the natural light which enters the space from two unobstructed windows. Sliding custom drawer inserts allow for additional storage and flexibility. Brass-accented pulls, elegant stone countertops, and custom floor-to-ceiling built-ins by the breakfast nook bring this beautiful kitchen to life.
白いトランジショナルスタイルのキッチン (ベージュのキッチンカウンター、ライムストーンの床) の写真
1