小さな赤いトランジショナルスタイルのII型キッチンの写真
絞り込み:
資材コスト
並び替え:今日の人気順
写真 1〜18 枚目(全 18 枚)
1/5
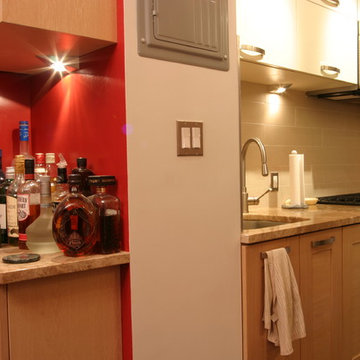
ニューヨークにあるお手頃価格の小さなトランジショナルスタイルのおしゃれなキッチン (アンダーカウンターシンク、シェーカースタイル扉のキャビネット、淡色木目調キャビネット、珪岩カウンター、ベージュキッチンパネル、ガラスタイルのキッチンパネル、シルバーの調理設備、濃色無垢フローリング) の写真

デンバーにあるラグジュアリーな小さなトランジショナルスタイルのおしゃれなキッチン (茶色い床、グレーのキャビネット、グレーのキッチンパネル、シルバーの調理設備、落し込みパネル扉のキャビネット、モザイクタイルのキッチンパネル、無垢フローリング、白いキッチンカウンター) の写真
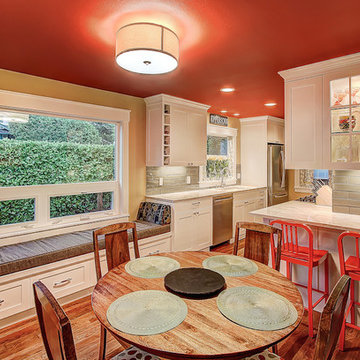
シアトルにある小さなトランジショナルスタイルのおしゃれなキッチン (アンダーカウンターシンク、シェーカースタイル扉のキャビネット、白いキャビネット、御影石カウンター、緑のキッチンパネル、ガラスタイルのキッチンパネル、シルバーの調理設備、無垢フローリング) の写真
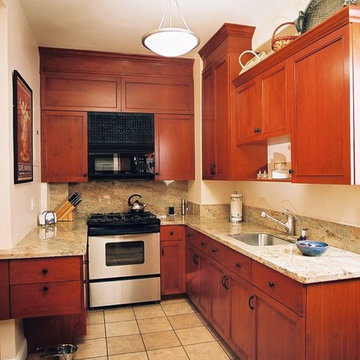
The goal of this renovation was to create balance without mirror symmetry.
Designing with the Golden Rectangle based on the Fibonacci numbers, where the width is 62% of its height is the pleasing proportion that all objects in the universe, including the DNA module, are based. The cabinets or their combinations in this composition are either golden rectangles or squares. Their specific size and placement creates the focal point above the open shelf which is confirmed by the crossing of the diagonal lines.
Based on our perception and use of the golden proportion, the sink backsplash is 7” of granite, 11” painted. Similarly, the same dimensions as a stair riser and tread.
In a high ceiling making only one cabinet taller and deeper alludes to the space without being overwhelming. Form is in the cherry cabinets and granite counter tops. Function includes the dog bowl.
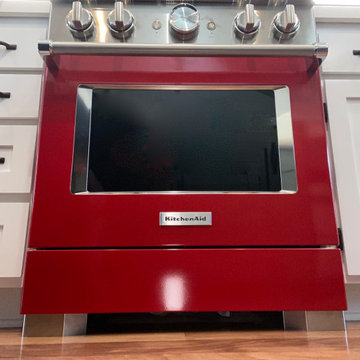
This kitchen is hot! The fire engine red KitchenAid range makes a big statement in this row house kitchen renovation for two hard working first responders. Sherwin Williams Pure White #7005 on the back cabinets and Farrow & Ball's Down Pipe #26 on the island provide a clean and soothing backdrop.
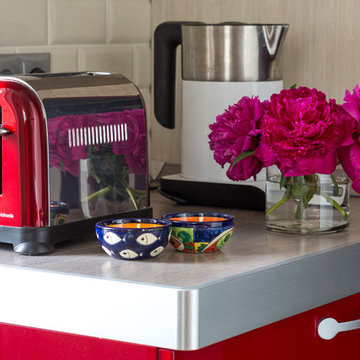
Кухня типа камбуз. Проходное помещение позволяет использовать коридор для увеличения кухни. Зеркало в прихожей увеличивает пространство. Светлый пол придает свежесть и легкость интерьеру.
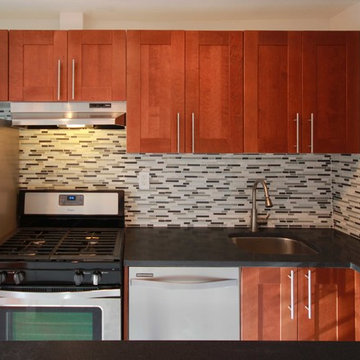
The kitchen was opened up to the living/dining room with a stone passthrough
ニューヨークにある低価格の小さなトランジショナルスタイルのおしゃれなキッチン (アンダーカウンターシンク、落し込みパネル扉のキャビネット、中間色木目調キャビネット、御影石カウンター、グレーのキッチンパネル、ガラスタイルのキッチンパネル、シルバーの調理設備、アイランドなし) の写真
ニューヨークにある低価格の小さなトランジショナルスタイルのおしゃれなキッチン (アンダーカウンターシンク、落し込みパネル扉のキャビネット、中間色木目調キャビネット、御影石カウンター、グレーのキッチンパネル、ガラスタイルのキッチンパネル、シルバーの調理設備、アイランドなし) の写真
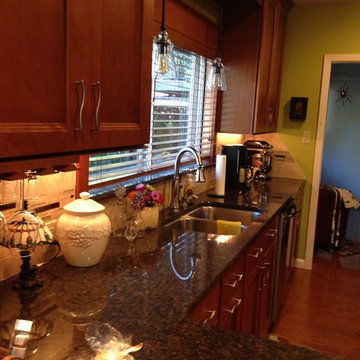
customer's new kitchen
リトルロックにあるお手頃価格の小さなトランジショナルスタイルのおしゃれなキッチン (アンダーカウンターシンク、落し込みパネル扉のキャビネット、中間色木目調キャビネット、御影石カウンター、ベージュキッチンパネル、石タイルのキッチンパネル、シルバーの調理設備、淡色無垢フローリング) の写真
リトルロックにあるお手頃価格の小さなトランジショナルスタイルのおしゃれなキッチン (アンダーカウンターシンク、落し込みパネル扉のキャビネット、中間色木目調キャビネット、御影石カウンター、ベージュキッチンパネル、石タイルのキッチンパネル、シルバーの調理設備、淡色無垢フローリング) の写真
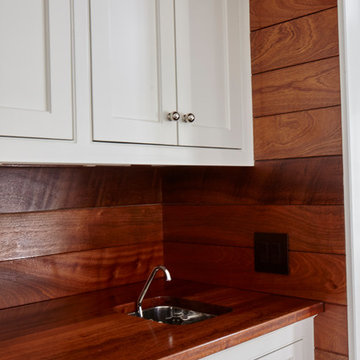
The kitchenette, a full kitchen was not allowed by zoning regulations so there just is a refrigerator on the left and a sink on the right. The sink has a boat style faucet that folds down and out of the way, The wood counter and back splash are cherry.
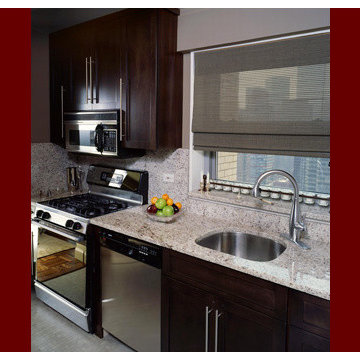
This NYC kitchen was refaced in a dark coffee colored stain over maple . The counter surface is done in Alaskan White granite . Sink by Franke. Shade is a light weave from Graber blinds.
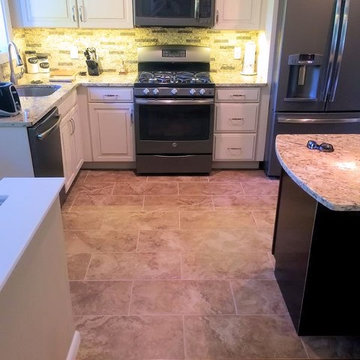
In this Crestwood, MO kitchen remodel we removed the existing flooring down to the subfloor. Demolished the existing plaster walls, modified the existing electrical and completely revamped the existing plumbing and ventilation. All new drywall was installed with insulation & vapor barriers on the exterior walls. New porcelain tiles were installed with new transitions to the existing wood floors. All new cabinets and appliances were installed as well along with new granite countertops. This space is a very small space, but is very well organized to maximize storage, etc.
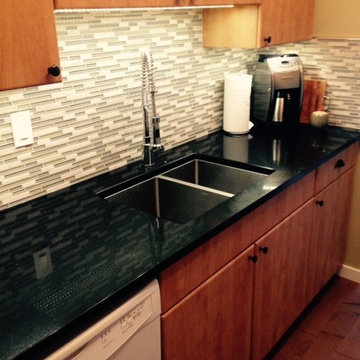
Full height upper cabinets, engineered hardwood flooring, Mystic Black Quaratz coutnertops, Blanco dual spray faucet, soft close doors and drawers
バンクーバーにあるお手頃価格の小さなトランジショナルスタイルのおしゃれなキッチン (アンダーカウンターシンク、フラットパネル扉のキャビネット、中間色木目調キャビネット、珪岩カウンター、マルチカラーのキッチンパネル、ガラス板のキッチンパネル、白い調理設備、無垢フローリング、アイランドなし) の写真
バンクーバーにあるお手頃価格の小さなトランジショナルスタイルのおしゃれなキッチン (アンダーカウンターシンク、フラットパネル扉のキャビネット、中間色木目調キャビネット、珪岩カウンター、マルチカラーのキッチンパネル、ガラス板のキッチンパネル、白い調理設備、無垢フローリング、アイランドなし) の写真
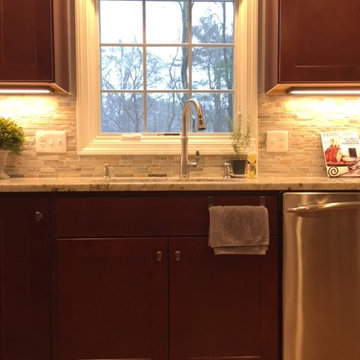
The natural stone mosaic backsplash provides a contrast with it's soft, muted tones. A new window solved a problem of drafts and the mullion casement adds classic styling.
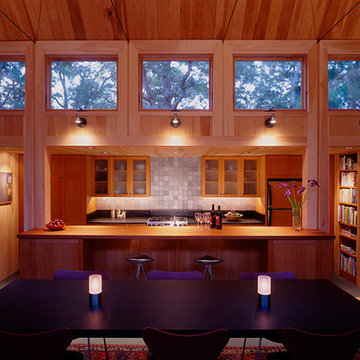
Peter Vanderwarker
ボストンにある小さなトランジショナルスタイルのおしゃれなキッチン (エプロンフロントシンク、レイズドパネル扉のキャビネット、白いキャビネット、グレーのキッチンパネル、セラミックタイルのキッチンパネル、シルバーの調理設備、無垢フローリング) の写真
ボストンにある小さなトランジショナルスタイルのおしゃれなキッチン (エプロンフロントシンク、レイズドパネル扉のキャビネット、白いキャビネット、グレーのキッチンパネル、セラミックタイルのキッチンパネル、シルバーの調理設備、無垢フローリング) の写真
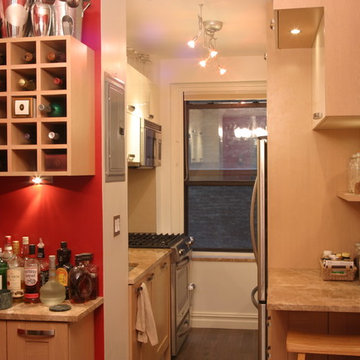
ニューヨークにあるお手頃価格の小さなトランジショナルスタイルのおしゃれなキッチン (アンダーカウンターシンク、シェーカースタイル扉のキャビネット、淡色木目調キャビネット、珪岩カウンター、ベージュキッチンパネル、ガラスタイルのキッチンパネル、シルバーの調理設備、濃色無垢フローリング) の写真
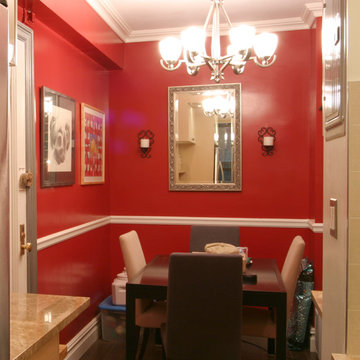
ニューヨークにあるお手頃価格の小さなトランジショナルスタイルのおしゃれなキッチン (アンダーカウンターシンク、シェーカースタイル扉のキャビネット、淡色木目調キャビネット、珪岩カウンター、ベージュキッチンパネル、ガラスタイルのキッチンパネル、シルバーの調理設備、濃色無垢フローリング) の写真
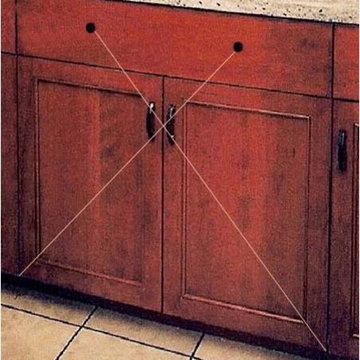
Notice the relationship of the knobs, handles and corners unites all the items.
The goal of this renovation was to create balance without mirror symmetry.
Designing with the Golden Rectangle based on the Fibonacci numbers, where the width is 62% of its height is the pleasing proportion that all objects in the universe, including the DNA module, are based. The cabinets or their combinations in this composition are either golden rectangles or squares. Their specific size and placement creates the focal point above the open shelf which is confirmed by the crossing of the diagonal lines.
Based on our perception and use of the golden proportion, the sink backsplash is 7” of granite, 11” painted. Similarly, the same dimensions as a stair riser and tread.
In a high ceiling making only one cabinet taller and deeper alludes to the space without being overwhelming. Form is in the cherry cabinets and granite counter tops. Function includes the dog bowl.
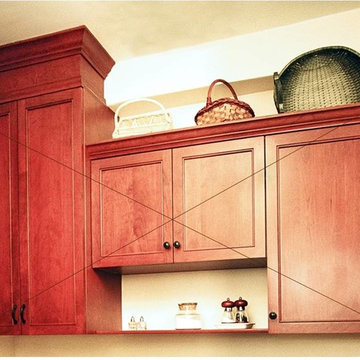
The goal of this renovation was to create balance without mirror symmetry.
Designing with the Golden Rectangle based on the Fibonacci numbers, where the width is 62% of its height is the pleasing proportion that all objects in the universe, including the DNA module, are based. The cabinets or their combinations in this composition are either golden rectangles or squares. Their specific size and placement creates the focal point above the open shelf which is confirmed by the crossing of the diagonal lines.
Based on our perception and use of the golden proportion, the sink backsplash is 7” of granite, 11” painted. Similarly, the same dimensions as a stair riser and tread.
In a high ceiling making only one cabinet taller and deeper alludes to the space without being overwhelming. Form is in the cherry cabinets and granite counter tops. Function includes the dog bowl.
小さな赤いトランジショナルスタイルのII型キッチンの写真
1