グレーのトランジショナルスタイルのキッチン (ガラスカウンター、タイルカウンター) の写真
絞り込み:
資材コスト
並び替え:今日の人気順
写真 1〜20 枚目(全 57 枚)
1/5
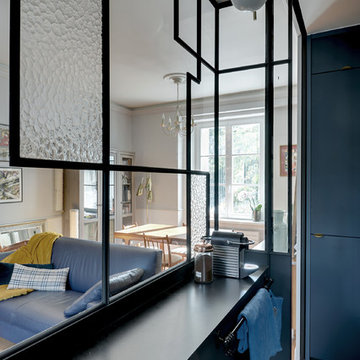
Studio Mariekke
パリにある高級な小さなトランジショナルスタイルのおしゃれなキッチン (ドロップインシンク、インセット扉のキャビネット、青いキャビネット、タイルカウンター、黒いキッチンパネル、セラミックタイルのキッチンパネル、黒い調理設備、セメントタイルの床、アイランドなし、青い床) の写真
パリにある高級な小さなトランジショナルスタイルのおしゃれなキッチン (ドロップインシンク、インセット扉のキャビネット、青いキャビネット、タイルカウンター、黒いキッチンパネル、セラミックタイルのキッチンパネル、黒い調理設備、セメントタイルの床、アイランドなし、青い床) の写真

他の地域にあるトランジショナルスタイルのおしゃれなキッチン (アンダーカウンターシンク、インセット扉のキャビネット、白いキャビネット、タイルカウンター、白いキッチンパネル、白い調理設備、テラゾーの床、白い床、白いキッチンカウンター、クロスの天井、グレーとクリーム色) の写真
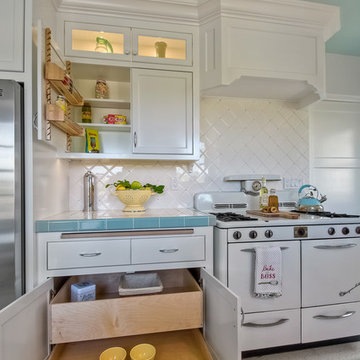
ZMK Construction Inc
サンディエゴにある中くらいなトランジショナルスタイルのおしゃれなキッチン (ダブルシンク、落し込みパネル扉のキャビネット、白いキャビネット、タイルカウンター、白いキッチンパネル、セラミックタイルのキッチンパネル、白い調理設備、テラゾーの床、アイランドなし) の写真
サンディエゴにある中くらいなトランジショナルスタイルのおしゃれなキッチン (ダブルシンク、落し込みパネル扉のキャビネット、白いキャビネット、タイルカウンター、白いキッチンパネル、セラミックタイルのキッチンパネル、白い調理設備、テラゾーの床、アイランドなし) の写真
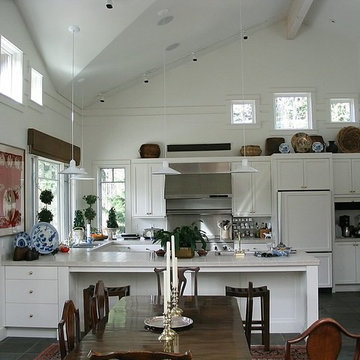
シアトルにあるお手頃価格の小さなトランジショナルスタイルのおしゃれなキッチン (ダブルシンク、シェーカースタイル扉のキャビネット、白いキャビネット、タイルカウンター、メタリックのキッチンパネル、メタルタイルのキッチンパネル、シルバーの調理設備、セラミックタイルの床、グレーの床) の写真
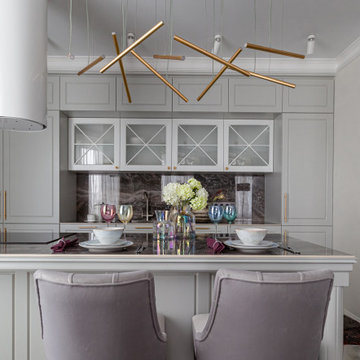
ノボシビルスクにあるトランジショナルスタイルのおしゃれなキッチン (アンダーカウンターシンク、ガラス扉のキャビネット、グレーのキャビネット、タイルカウンター、グレーのキッチンパネル、磁器タイルのキッチンパネル、ラミネートの床、茶色い床、グレーのキッチンカウンター) の写真
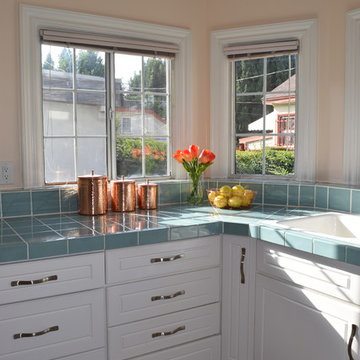
ロサンゼルスにあるお手頃価格の中くらいなトランジショナルスタイルのおしゃれなキッチン (白いキャビネット、タイルカウンター、白い調理設備、セラミックタイルの床、アイランドなし) の写真

WELL ORGANISED UNIT INTERIORS
In a LEICHT kitchen, unit interiors are always tailored to suit
users’ needs and requirements. In the cookware centre – either 60
or 90 cm wide – pots, pans and lids all have their very own space.
Everything is clearly arranged and quick to hand. A good idea: the
pull-out work table. technology also moves unit doors, opening up a world of generous storage space: the fold-up doors of the wall units close electrically at the push of a button.
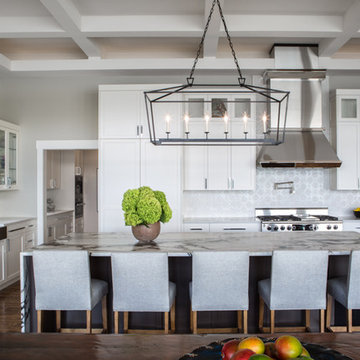
The dining table blended with our client's desire for a more contemporary flair served as inspiration for the Kitchen and Dining Area. Two focal points exist in this area - the 7' tall custom designed built-in storage unit in the dining area, and a magnificent 11' long honed marble, waterfall wrapped kitchen island. The primitive style built in cabinetry was finished to relate to the traditional elements of the dining table and the clean lines of the cabinetry in the Kitchen Area simultaneously. The result is an eclectic contemporary vibe filled with rich, layered textures.
The Kitchen Area was designed as an elegant backdrop for the 3 focal points on the main level open floor plan. Clean lined off-white perimeter cabinetry and a textured, North African motif patterned backsplash frame the rich colored Island, where the client often entertains and dines with guests.
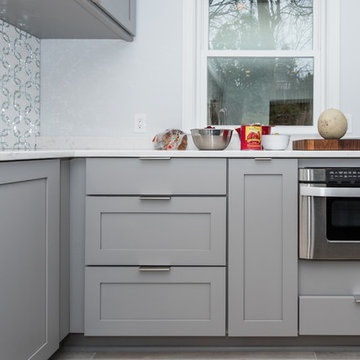
Creative window opening placed right into the interior of the kitchen, oven is magnificent.
ワシントンD.C.にある高級な中くらいなトランジショナルスタイルのおしゃれなキッチン (アンダーカウンターシンク、シェーカースタイル扉のキャビネット、青いキャビネット、ガラスカウンター、グレーのキッチンパネル、モザイクタイルのキッチンパネル、シルバーの調理設備、磁器タイルの床) の写真
ワシントンD.C.にある高級な中くらいなトランジショナルスタイルのおしゃれなキッチン (アンダーカウンターシンク、シェーカースタイル扉のキャビネット、青いキャビネット、ガラスカウンター、グレーのキッチンパネル、モザイクタイルのキッチンパネル、シルバーの調理設備、磁器タイルの床) の写真
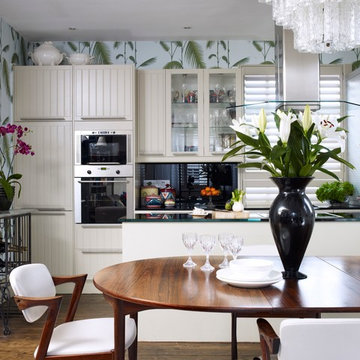
ロンドンにある中くらいなトランジショナルスタイルのおしゃれなキッチン (ルーバー扉のキャビネット、白いキャビネット、ガラスカウンター、黒いキッチンパネル、ガラス板のキッチンパネル、シルバーの調理設備、濃色無垢フローリング、茶色い床) の写真
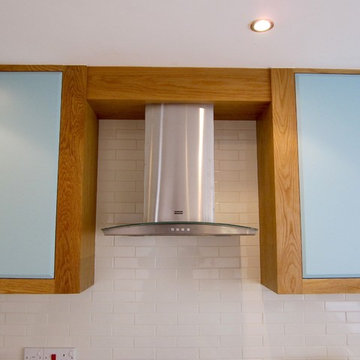
Retro kitchen
ウィルトシャーにある高級な広いトランジショナルスタイルのおしゃれなキッチン (シングルシンク、フラットパネル扉のキャビネット、青いキャビネット、ガラスカウンター、白いキッチンパネル、セラミックタイルのキッチンパネル、シルバーの調理設備、セラミックタイルの床) の写真
ウィルトシャーにある高級な広いトランジショナルスタイルのおしゃれなキッチン (シングルシンク、フラットパネル扉のキャビネット、青いキャビネット、ガラスカウンター、白いキッチンパネル、セラミックタイルのキッチンパネル、シルバーの調理設備、セラミックタイルの床) の写真
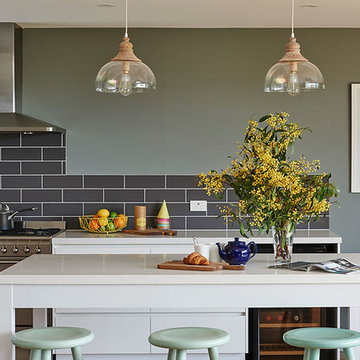
Easy to maintain backsplash of dark tiles matching the warm green walls. The granite countertop is selected for is clean easy maintenance and long life. The wooden detailing in the lights make them warm but contemporary and the soft green stools are fun and match the wall colour. The wine bar designed into the counter is perfect for entertaining without cluttering the countertop. Nikole Ramsay. Styling and Staging Siobhan Donoghue Design
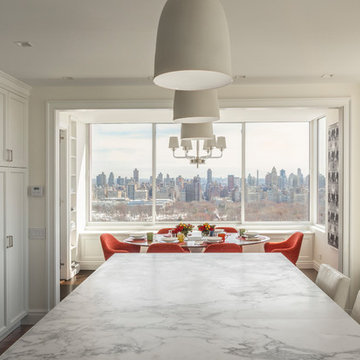
This south and west facing kitchen has spectacular sweeping views from Central Park to Columbus Circle. An eleven foot long island accommodates a microwave oven drawer and two supplementary refrigerator drawers as well as seating for three. The 6 burner Wolf range is supplemented with a convenient wall oven and steam oven. The white perimeter cabinets with white Glassos counters harmonize with the light gray island topped with Calacatta marble. The Mosaic House Nejarine tile backsplash unifies the subtle color variations.
photo by Josh Nefsky
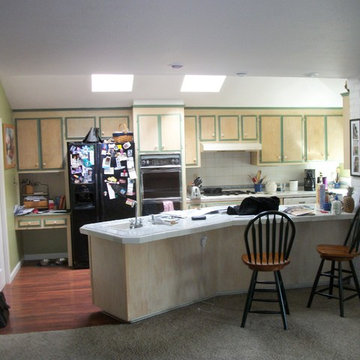
Before & After Transition.
Kitchen reface and countertop replacement completed by Kitchen Mart.
Cabinetry is Kitchen Mart reface in Thermo-foil. The door style is DRS131 in 933 Mission White.
Countertops are Cambria brand in the color Ella with a coordinating tile splash.
Kitchen Mart designer: Carla Polson.
Photography by Leslie Kate Photogrpahy.
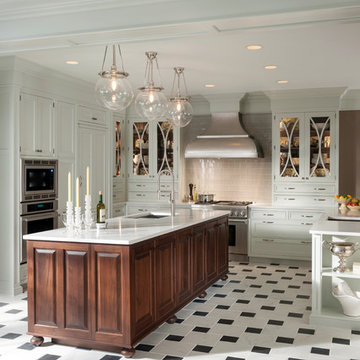
This white kitchen features white cabinets by Wood-Mode, a stainless steel vent hood along with stainless steel appliances, globe pendant lighting and recessed lighting. This white kitchen is tied together with a dark wooden island, which becomes the focal point of the kitchen. The glass cabinet fronts allow guests and family to easily find their way around the kitchen.
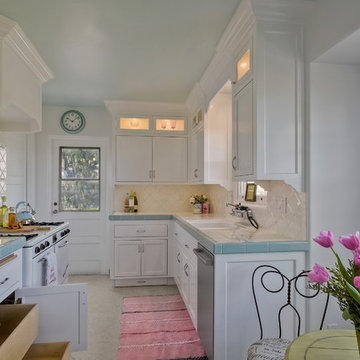
ZMK Construction Inc
サンディエゴにある中くらいなトランジショナルスタイルのおしゃれなキッチン (ダブルシンク、落し込みパネル扉のキャビネット、白いキャビネット、タイルカウンター、白いキッチンパネル、セラミックタイルのキッチンパネル、白い調理設備、テラゾーの床、アイランドなし) の写真
サンディエゴにある中くらいなトランジショナルスタイルのおしゃれなキッチン (ダブルシンク、落し込みパネル扉のキャビネット、白いキャビネット、タイルカウンター、白いキッチンパネル、セラミックタイルのキッチンパネル、白い調理設備、テラゾーの床、アイランドなし) の写真
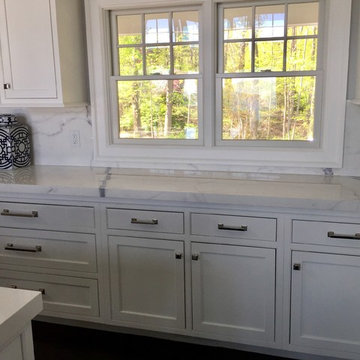
This newly constructed home on the waterfront with extraordinary views needed a kitchen of classic proportions. Client wanted a huge island full width of back wall as well as a walnut butcher block top . Room had to have a sit down table as well as a sitting area and Tv, Windows were split on the back wall to accomadate a center range and hood.
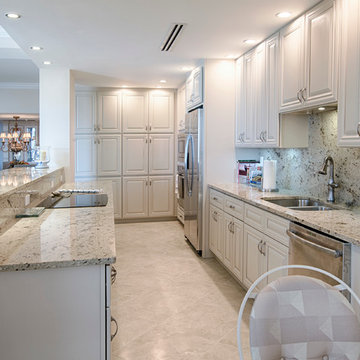
マイアミにある小さなトランジショナルスタイルのおしゃれなキッチン (ダブルシンク、白いキャビネット、シルバーの調理設備、アイランドなし、レイズドパネル扉のキャビネット、ガラスカウンター、ベージュキッチンパネル、石スラブのキッチンパネル、セラミックタイルの床、ベージュの床) の写真
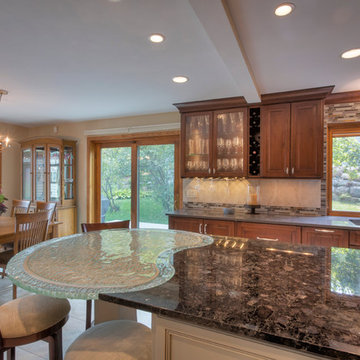
Sutter Photographers
The Hardware Studio - hardware
Martinwood Cabinetry - millwork
Studio GlassWorks - glass countertop
Window Design Center - awning window
Nonn's Showplace - quartz, granite countertops
• The most difficult part of the project was figuring out all the technical details to install the glass counter-top, which would weigh about 300 pounds!
• One goal was to avoid seeing the cabinet supports through the glass. The glass itself proposed problems because it had a wavy texture and separate confetti glass that could be added to the bottom. Therefore, we needed to add something below it.
• A combination of a darker cherry and some painted cabinets with a cherry glaze look nice with their Oak trim throughout the home.
• A glass cabinet was added on the other side of the ceiling soffit to make it convenient for entertaining guests and close to their dining. It also made use of an empty wasted space.
• LED strip lighting was installed on a triangle piece of wood inside the glass cabinet that shined onto the glassware inside the cabinets.
• The lighting subcontractor also installed LED lighting between the glass holders for the wine glasses, so the light would shine through the wine glasses.
• The lighting in the new cabinet creates a nice ambiance in the evening.
• The kitchen was designed so everything has a home: spices, oils, knives, cookie sheets, awkward utensils, silverware, tupperware, trash receptacles, and a “stash spot” for when guests come over. Large pull-out drawers are great for pans and lids particularly on the back side (bottom of picture) of the island.
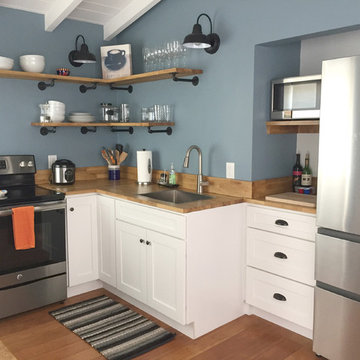
This small space kitchen has all the amenities as a large kitchen. The pipe and wood open shelves along with the black lights adds a slight industrial look.
グレーのトランジショナルスタイルのキッチン (ガラスカウンター、タイルカウンター) の写真
1