ブラウンのトランジショナルスタイルのキッチン (ベージュのキッチンカウンター、大理石カウンター) の写真
絞り込み:
資材コスト
並び替え:今日の人気順
写真 1〜20 枚目(全 20 枚)
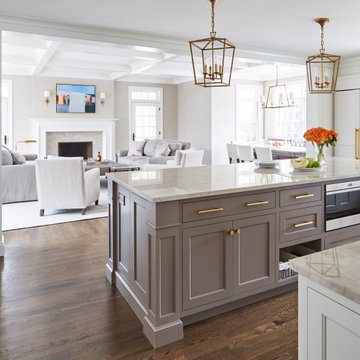
シカゴにある高級な広いトランジショナルスタイルのおしゃれなキッチン (アンダーカウンターシンク、落し込みパネル扉のキャビネット、白いキャビネット、大理石カウンター、白いキッチンパネル、セラミックタイルのキッチンパネル、シルバーの調理設備、無垢フローリング、茶色い床、ベージュのキッチンカウンター) の写真
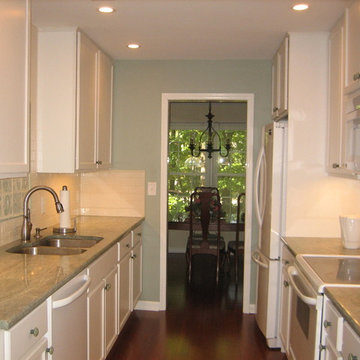
ローリーにあるお手頃価格の小さなトランジショナルスタイルのおしゃれなキッチン (ダブルシンク、落し込みパネル扉のキャビネット、白いキャビネット、大理石カウンター、白いキッチンパネル、サブウェイタイルのキッチンパネル、白い調理設備、濃色無垢フローリング、アイランドなし、茶色い床、ベージュのキッチンカウンター、グレーとクリーム色) の写真
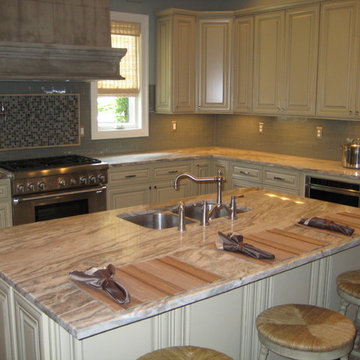
3cm Fantasy Brown Marble, glass backsplash
ニューオリンズにある中くらいなトランジショナルスタイルのおしゃれなキッチン (大理石カウンター、ダブルシンク、レイズドパネル扉のキャビネット、ベージュのキャビネット、ガラスタイルのキッチンパネル、シルバーの調理設備、グレーのキッチンパネル、ベージュのキッチンカウンター) の写真
ニューオリンズにある中くらいなトランジショナルスタイルのおしゃれなキッチン (大理石カウンター、ダブルシンク、レイズドパネル扉のキャビネット、ベージュのキャビネット、ガラスタイルのキッチンパネル、シルバーの調理設備、グレーのキッチンパネル、ベージュのキッチンカウンター) の写真
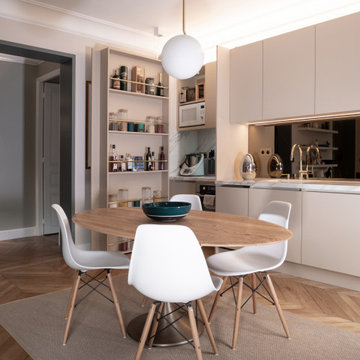
Pour une élégance parfaite, la partie cuisson a la possibilité d’être masquée grâce à une porte de placard pivotante intégrant de nombreux rangements. Ainsi, le four, la plaque, et le micro-ondes sont complètement invisibles une fois la porte refermée. Le réfrigérateur est également dissimulé derrière une façade de placard. Pour un design épuré, les façades des meubles hauts et bas ont été choisies lisses et sans aucune poignée.
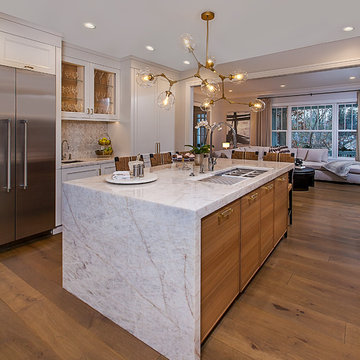
Sharon Kory Interiors
Location: Birmingham, MI, USA
This was a complete re-design of the spaces in the home to create better flow. The craft room now sits where the kitchen was and the library is now the kitchen. We added loads of storage for a busy family with 4 children. We used Sunbrella fabrics on the seating, quartzite in the kitchen and European hand scraped floors for easy use and maintenance.
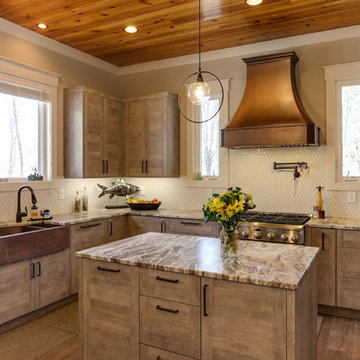
Photos by Tad Davis
ローリーにある高級な広いトランジショナルスタイルのおしゃれなキッチン (エプロンフロントシンク、フラットパネル扉のキャビネット、大理石カウンター、パネルと同色の調理設備、無垢フローリング、中間色木目調キャビネット、白いキッチンパネル、モザイクタイルのキッチンパネル、茶色い床、ベージュのキッチンカウンター) の写真
ローリーにある高級な広いトランジショナルスタイルのおしゃれなキッチン (エプロンフロントシンク、フラットパネル扉のキャビネット、大理石カウンター、パネルと同色の調理設備、無垢フローリング、中間色木目調キャビネット、白いキッチンパネル、モザイクタイルのキッチンパネル、茶色い床、ベージュのキッチンカウンター) の写真
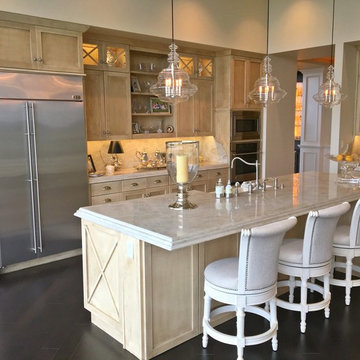
We are big fans of this L-shaped kitchen island, the lighted ceiling, wood and tile floors, and stainless steel appliances.
カンザスシティにあるラグジュアリーな巨大なトランジショナルスタイルのおしゃれなキッチン (エプロンフロントシンク、落し込みパネル扉のキャビネット、ベージュのキャビネット、大理石カウンター、ベージュキッチンパネル、大理石のキッチンパネル、シルバーの調理設備、濃色無垢フローリング、茶色い床、ベージュのキッチンカウンター) の写真
カンザスシティにあるラグジュアリーな巨大なトランジショナルスタイルのおしゃれなキッチン (エプロンフロントシンク、落し込みパネル扉のキャビネット、ベージュのキャビネット、大理石カウンター、ベージュキッチンパネル、大理石のキッチンパネル、シルバーの調理設備、濃色無垢フローリング、茶色い床、ベージュのキッチンカウンター) の写真
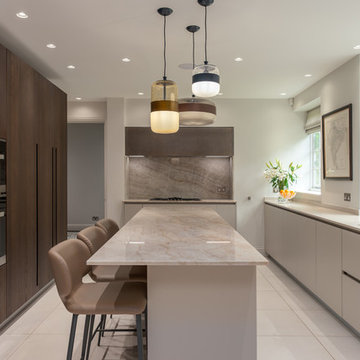
Any home owners dream kitchen! The multi veined marble adds interest to the work spaces and contrast to the dark handleless tall units. Hints of metal were used like in the hood and the island lights. The island lights are unusual in their shape, material and grouping, making them a talking point.
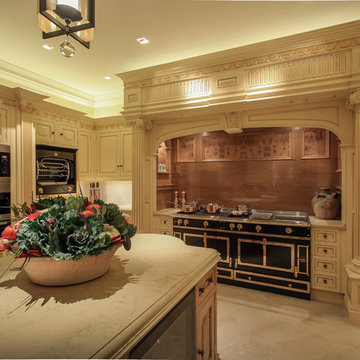
Kitchen. Units by Clive Christian
ラグジュアリーな広いトランジショナルスタイルのおしゃれなキッチン (一体型シンク、レイズドパネル扉のキャビネット、黄色いキャビネット、大理石カウンター、ベージュキッチンパネル、大理石のキッチンパネル、黒い調理設備、大理石の床、ベージュの床、ベージュのキッチンカウンター) の写真
ラグジュアリーな広いトランジショナルスタイルのおしゃれなキッチン (一体型シンク、レイズドパネル扉のキャビネット、黄色いキャビネット、大理石カウンター、ベージュキッチンパネル、大理石のキッチンパネル、黒い調理設備、大理石の床、ベージュの床、ベージュのキッチンカウンター) の写真
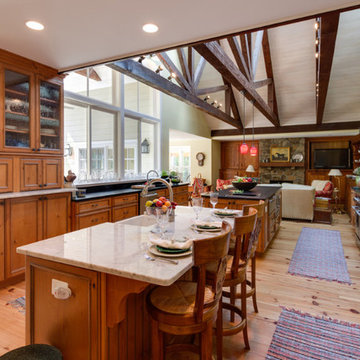
ブリッジポートにある中くらいなトランジショナルスタイルのおしゃれなキッチン (エプロンフロントシンク、落し込みパネル扉のキャビネット、中間色木目調キャビネット、大理石カウンター、シルバーの調理設備、淡色無垢フローリング、ベージュの床、ベージュのキッチンカウンター) の写真
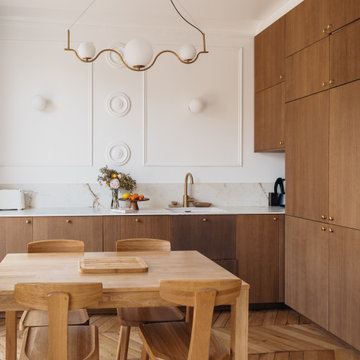
パリにあるお手頃価格の中くらいなトランジショナルスタイルのおしゃれなキッチン (アンダーカウンターシンク、フラットパネル扉のキャビネット、中間色木目調キャビネット、大理石カウンター、ベージュキッチンパネル、大理石のキッチンパネル、パネルと同色の調理設備、濃色無垢フローリング、アイランドなし、ベージュのキッチンカウンター) の写真
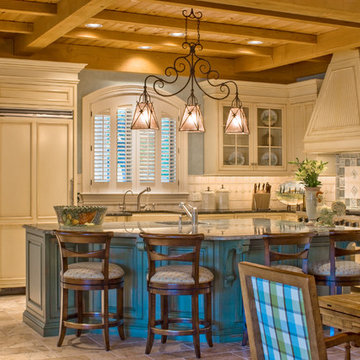
タンパにある広いトランジショナルスタイルのおしゃれな独立型キッチン (アンダーカウンターシンク、ベージュのキャビネット、大理石カウンター、セラミックタイルの床、ベージュの床、インセット扉のキャビネット、マルチカラーのキッチンパネル、モザイクタイルのキッチンパネル、ベージュのキッチンカウンター、三角天井) の写真
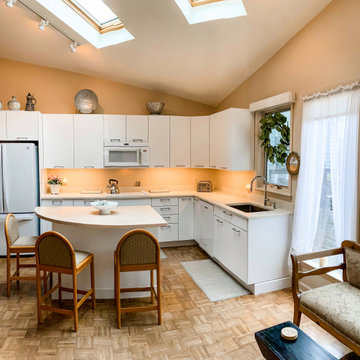
This project was all about updating and refreshing the home. While the layout and overall style of the spaces worked for the most part for the client they wanted to clean it up a bit and add more durable surfaces and some more function. In the kitchen we maximized storage with taller wall cabinets, moved the oven to the island and added in a lot of customized storage to make everyday life just a little easier. In the bathroom we went for a more classic style and updated the vanity area with new cabinetry, countertops and lighting and added a sink to the makeup vanity along with open storage for easy access to often used items.
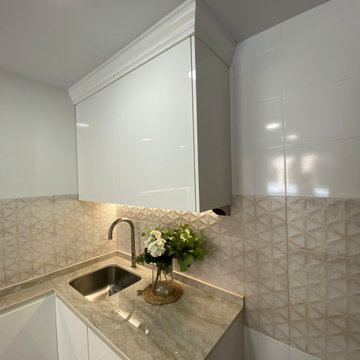
他の地域にあるお手頃価格の中くらいなトランジショナルスタイルのおしゃれなキッチン (一体型シンク、落し込みパネル扉のキャビネット、白いキャビネット、大理石カウンター、白いキッチンパネル、クオーツストーンのキッチンパネル、白い調理設備、磁器タイルの床、ベージュの床、ベージュのキッチンカウンター) の写真
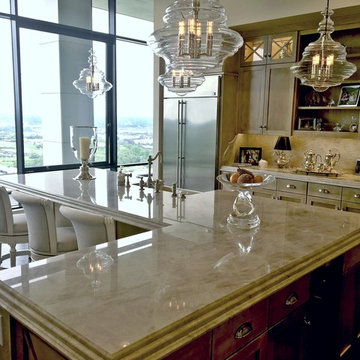
We appreciate the thoughtful detail put into this custom kitchens design; from the L-shaped kitchen island to the custom lighting fixtures, it turned out beautifully if you ask us.
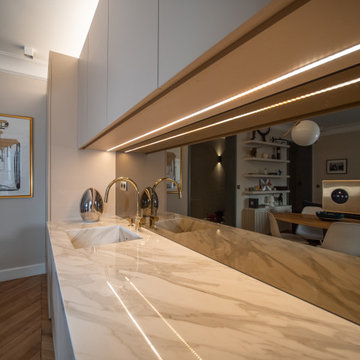
Voici une vue plus large du plan de travail avec la crédence. La vasque est intégrée dans le plan de travail pour apporter un effet "bloc", comme si la vasque avait été creusée dans un bloc de pierre. La crédence est en miroir teinté bronze pour apporter de la profondeur à la pièce, sans pour autant capturer trop longuement le regard. L'idée est vraiment de créer un ensemble cuisine qui s'intègre à la pièce. Toutes les parties métalliques sont traitées façon laiton, que ce soit au niveau de l'appareillage électrique, ou bien du mitigeur.
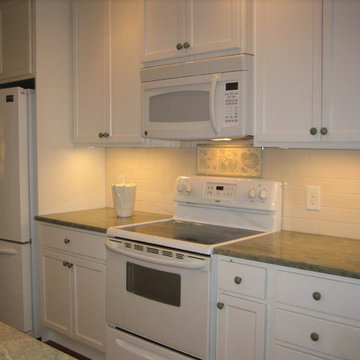
ローリーにあるお手頃価格の小さなトランジショナルスタイルのおしゃれなキッチン (ダブルシンク、落し込みパネル扉のキャビネット、白いキャビネット、大理石カウンター、白いキッチンパネル、サブウェイタイルのキッチンパネル、白い調理設備、濃色無垢フローリング、アイランドなし、茶色い床、ベージュのキッチンカウンター) の写真
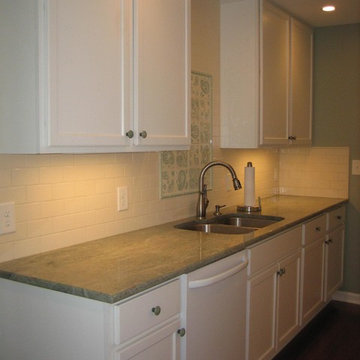
ローリーにあるお手頃価格の小さなトランジショナルスタイルのおしゃれなキッチン (ダブルシンク、落し込みパネル扉のキャビネット、白いキャビネット、大理石カウンター、白いキッチンパネル、サブウェイタイルのキッチンパネル、白い調理設備、濃色無垢フローリング、アイランドなし、茶色い床、ベージュのキッチンカウンター) の写真
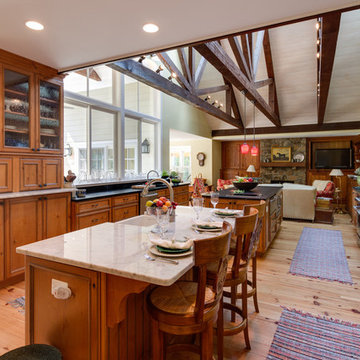
ブリッジポートにある中くらいなトランジショナルスタイルのおしゃれなキッチン (エプロンフロントシンク、落し込みパネル扉のキャビネット、中間色木目調キャビネット、大理石カウンター、シルバーの調理設備、淡色無垢フローリング、ベージュの床、ベージュのキッチンカウンター) の写真
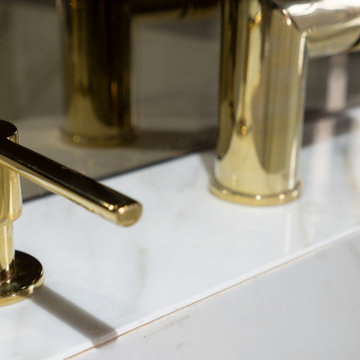
Détail du distributeur de savon. Nous avons sélectionné la marque Nivito, qui représente un excellent rapport qualité / prix. le distributeur de savon est essentiel si vous ne souhaitez que votre bouteille de savon soit toujours visible sur votre plan de travail. Il est lui aussi assorti à la robinetterie.
L’association de matériaux haut de gamme comme le marbre du plan de travail et le laiton des appareillages apporte un charme raffiné à la cuisine. Le laiton est repris sur l’ensemble des appareillages électriques de l’appartement, et également sur la suspension Flos disposée au-dessus du coin repas.
ブラウンのトランジショナルスタイルのキッチン (ベージュのキッチンカウンター、大理石カウンター) の写真
1