ブラウンのトランジショナルスタイルのキッチン (ベージュのキッチンカウンター、ライムストーンカウンター) の写真
絞り込み:
資材コスト
並び替え:今日の人気順
写真 1〜12 枚目(全 12 枚)
1/5
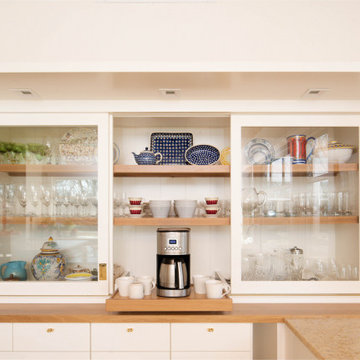
Transitional kitchen combining modern details with traditional materials such as this cabinet with oak shelves, white painted board and sliding glass doors. The coffee pot sits on a sliding oak shelf and tucks away behind the doors when it isn't being used.
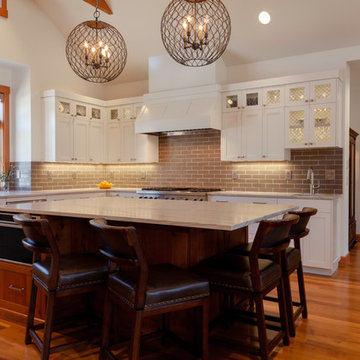
Cheryl McIntosh Photographer | greatthingsaredone.com
他の地域にある高級な中くらいなトランジショナルスタイルのおしゃれなキッチン (アンダーカウンターシンク、シェーカースタイル扉のキャビネット、白いキャビネット、ライムストーンカウンター、グレーのキッチンパネル、セラミックタイルのキッチンパネル、シルバーの調理設備、無垢フローリング、茶色い床、ベージュのキッチンカウンター) の写真
他の地域にある高級な中くらいなトランジショナルスタイルのおしゃれなキッチン (アンダーカウンターシンク、シェーカースタイル扉のキャビネット、白いキャビネット、ライムストーンカウンター、グレーのキッチンパネル、セラミックタイルのキッチンパネル、シルバーの調理設備、無垢フローリング、茶色い床、ベージュのキッチンカウンター) の写真
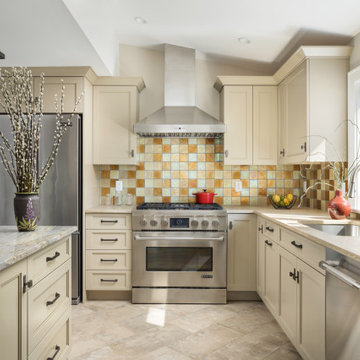
: This kitchen required a major remodel. The existing space was as unattractive as it was nonfunctional. Old non-working appliances, a dead-end space with no flow to adjacent rooms, poor lighting, and a sewer line running through the middle of the cabinets. Instead of being a haven for this working couple and extended family, the space was a nightmare. The designer was retained to create spaces for family gatherings to enjoy cooking and baking, provide storage for daily needs as well as bulk good storage and allow the kitchen to be the center piece of the home with improved access and flow throughout. Additions to the Wishlist were a mud room, laundry (not in the garage) and a place for the cats. A small addition created enough room to accommodate an island/peninsula layout suitable for baking and casual eating, a large range, generous storage both below and above the countertop. A full-size microwave convection oven built into the island provides additional baking capacity. Dish storage is in a customized drawer to make access easier for the petite client. A large framed pantry for food and essentials is located next to the island/peninsula. The old closet which contained the water meter and shut off valves now provides storage for brooms, vacuum cleaners, cleaning supplies and bulk goods. The ceiling heights in the entire home were low so in the addition a vaulted ceiling aligning with adjacent sunroom visually opened the room. This reimagined room is now the heart of the home.
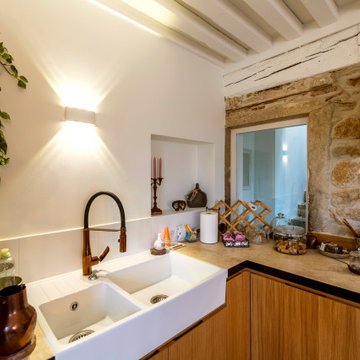
cuisine : sol en pierre, cuisine en chêne
リヨンにある広いトランジショナルスタイルのおしゃれなキッチン (エプロンフロントシンク、インセット扉のキャビネット、淡色木目調キャビネット、ライムストーンカウンター、黒い調理設備、ライムストーンの床、アイランドなし、ベージュの床、ベージュのキッチンカウンター、表し梁) の写真
リヨンにある広いトランジショナルスタイルのおしゃれなキッチン (エプロンフロントシンク、インセット扉のキャビネット、淡色木目調キャビネット、ライムストーンカウンター、黒い調理設備、ライムストーンの床、アイランドなし、ベージュの床、ベージュのキッチンカウンター、表し梁) の写真
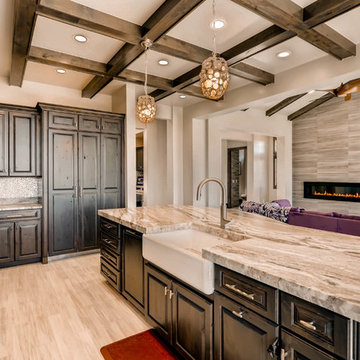
デンバーにある高級な広いトランジショナルスタイルのおしゃれなキッチン (エプロンフロントシンク、レイズドパネル扉のキャビネット、濃色木目調キャビネット、ライムストーンカウンター、メタリックのキッチンパネル、モザイクタイルのキッチンパネル、シルバーの調理設備、磁器タイルの床、ベージュの床、ベージュのキッチンカウンター) の写真
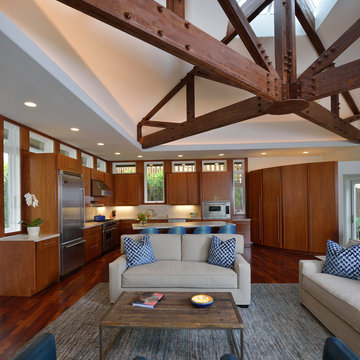
This streamlined great room features architectural beams and a large skylight which the previous owner had covered up. The countertops are a natural stone slab with exposed unpolished edges echoing the coastal cliff sides. The Mediterranean blues are continued throughout the home. Tucked behind the curved pantry wall is the powder bath and another exit to the courtyard.
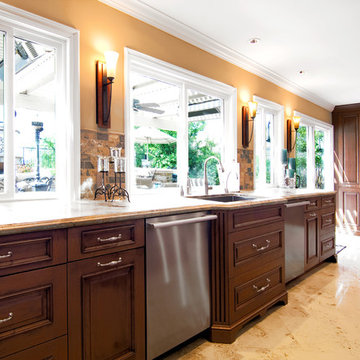
This transitional kitchen design in Yorba Linda utilizes the large available space to create a great room that is sure to be the center of family and social life in this home. The open plan set up incorporates the kitchen, a breakfast/eating area, and the living room. To make this area bigger and allow the owners to enlarge the kitchen, we moved the dining room outside to a heated and covered patio. The design features Wood-Mode’s Brookhaven semi-custom cabinets, along with Hafele chef’s pantry interiors, accented by Top Knobs hardware. The custom metal Vent-a-Hood is a focal point in the kitchen design, immediately drawing the eye toward the cooking area with a Sub-Zero refrigerator and a Wolf oven and range. The large island in the cooking area includes a a Grothouse Wood Countertop. The cleaning zone incorporates two Miele dishwashers adjacent to a second large island that offers more work space. Franke sinks and KWC faucets fit neatly into both the cooking and cleaning zones. The design also includes an ice maker, custom banquet, and custom table.
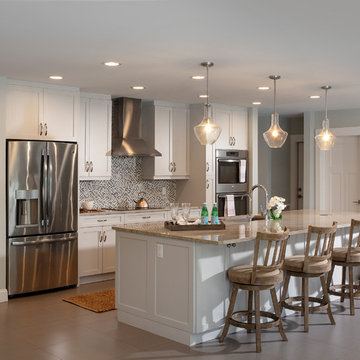
マイアミにある高級な広いトランジショナルスタイルのおしゃれなキッチン (アンダーカウンターシンク、落し込みパネル扉のキャビネット、白いキャビネット、ライムストーンカウンター、マルチカラーのキッチンパネル、モザイクタイルのキッチンパネル、シルバーの調理設備、磁器タイルの床、グレーの床、ベージュのキッチンカウンター) の写真
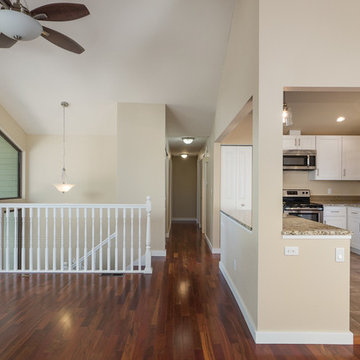
Open concept living space.
シアトルにあるお手頃価格の中くらいなトランジショナルスタイルのおしゃれなキッチン (アンダーカウンターシンク、シェーカースタイル扉のキャビネット、白いキャビネット、ライムストーンカウンター、茶色いキッチンパネル、ガラスタイルのキッチンパネル、シルバーの調理設備、磁器タイルの床、茶色い床、ベージュのキッチンカウンター) の写真
シアトルにあるお手頃価格の中くらいなトランジショナルスタイルのおしゃれなキッチン (アンダーカウンターシンク、シェーカースタイル扉のキャビネット、白いキャビネット、ライムストーンカウンター、茶色いキッチンパネル、ガラスタイルのキッチンパネル、シルバーの調理設備、磁器タイルの床、茶色い床、ベージュのキッチンカウンター) の写真
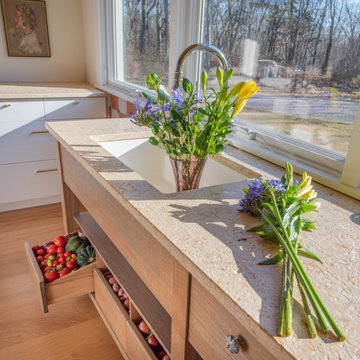
Transitional kitchen combining modern details with traditional materials such as mahogany, french oak wood ceiling and floor, sliding glass cabinet doors and an innovative farm table with a sink and vegetable drawers.
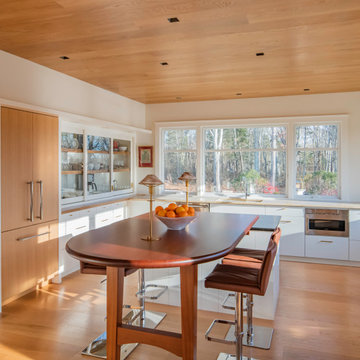
Transitional kitchen combining modern details with traditional materials such as mahogany, french oak wood ceiling, sliding glass cabinet doors and an innovative farm table with a sink and vegetable drawers.
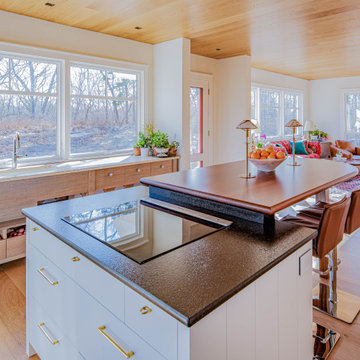
Transitional kitchen combining modern details with traditional materials such as mahogany, french oak wood ceiling and floor, sliding glass cabinet doors and an innovative farm table with a sink and vegetable drawers.
ブラウンのトランジショナルスタイルのキッチン (ベージュのキッチンカウンター、ライムストーンカウンター) の写真
1