黒いトランジショナルスタイルのキッチン (無垢フローリング、一体型シンク) の写真
絞り込み:
資材コスト
並び替え:今日の人気順
写真 1〜20 枚目(全 27 枚)
1/5
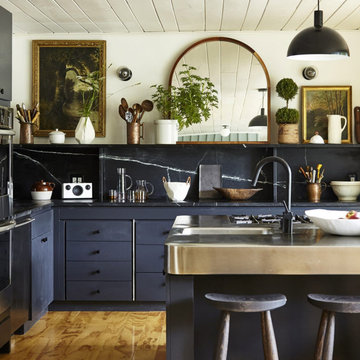
ボストンにあるトランジショナルスタイルのおしゃれなキッチン (一体型シンク、フラットパネル扉のキャビネット、青いキャビネット、ステンレスカウンター、黒いキッチンパネル、石スラブのキッチンパネル、無垢フローリング) の写真
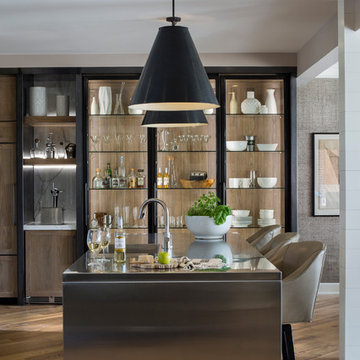
The lower level kitchen island features a two inch thick, stainless steel countertop with waterfall sides. The cabinetry on the far wall is framed in custom fabricated steel with a hand-applied black finish. The backs of the floor to ceiling open cabinets are cerused oak.
Heidi Zeiger
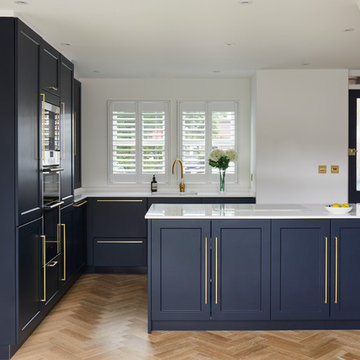
For this client we looked at a number of designs to help them decide whether to extend or not. In the end they decided to open up the ground floor. We widened the patio doors, took down all the internal walls and created an open plan kitchen/dining/living space that the client loves.
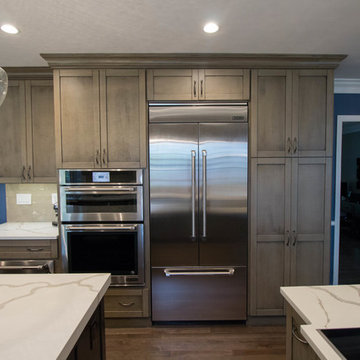
Karolina Zawistowska
ニューヨークにある高級な中くらいなトランジショナルスタイルのおしゃれなキッチン (一体型シンク、シェーカースタイル扉のキャビネット、グレーのキャビネット、クオーツストーンカウンター、ベージュキッチンパネル、ライムストーンのキッチンパネル、シルバーの調理設備、無垢フローリング、グレーの床) の写真
ニューヨークにある高級な中くらいなトランジショナルスタイルのおしゃれなキッチン (一体型シンク、シェーカースタイル扉のキャビネット、グレーのキャビネット、クオーツストーンカウンター、ベージュキッチンパネル、ライムストーンのキッチンパネル、シルバーの調理設備、無垢フローリング、グレーの床) の写真
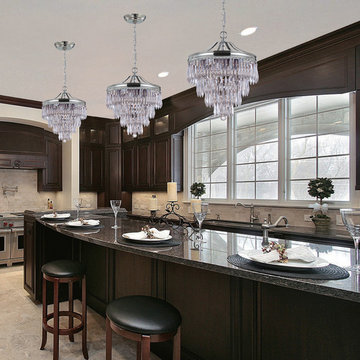
Transitional kitchem witj Chrome Down Pendant island lights above a dark granite counter top island and dark wood cabinets
ニューヨークにある高級な広いトランジショナルスタイルのおしゃれなキッチン (一体型シンク、インセット扉のキャビネット、濃色木目調キャビネット、御影石カウンター、ベージュキッチンパネル、セメントタイルのキッチンパネル、シルバーの調理設備、無垢フローリング) の写真
ニューヨークにある高級な広いトランジショナルスタイルのおしゃれなキッチン (一体型シンク、インセット扉のキャビネット、濃色木目調キャビネット、御影石カウンター、ベージュキッチンパネル、セメントタイルのキッチンパネル、シルバーの調理設備、無垢フローリング) の写真

サンフランシスコにある高級な広いトランジショナルスタイルのおしゃれなキッチン (一体型シンク、シェーカースタイル扉のキャビネット、茶色いキャビネット、クオーツストーンカウンター、茶色いキッチンパネル、木材のキッチンパネル、黒い調理設備、無垢フローリング、茶色い床、黒いキッチンカウンター) の写真
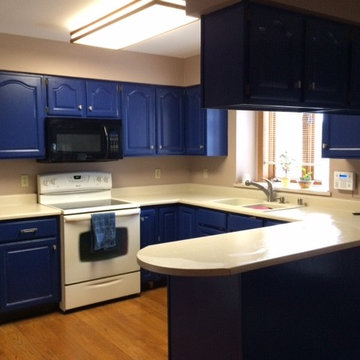
This kitchen was updated by refinishing the existing cabinets and refinishing the existing wood floors with a darker stain.
ミルウォーキーにある低価格の小さなトランジショナルスタイルのおしゃれなキッチン (一体型シンク、レイズドパネル扉のキャビネット、青いキャビネット、人工大理石カウンター、無垢フローリング、白い調理設備) の写真
ミルウォーキーにある低価格の小さなトランジショナルスタイルのおしゃれなキッチン (一体型シンク、レイズドパネル扉のキャビネット、青いキャビネット、人工大理石カウンター、無垢フローリング、白い調理設備) の写真
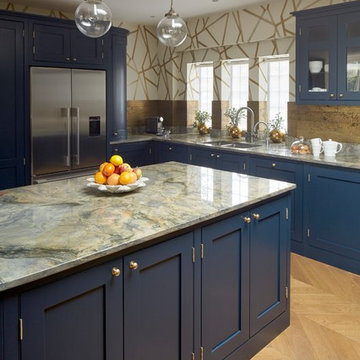
Framed Shaker kitchen with cockbeading painted in Little Greene 'Basalt'.
Worktops are Fusion Blue Granite
Splashback: Travertine tiles
Photo by Rowland Roques-O'Neil.
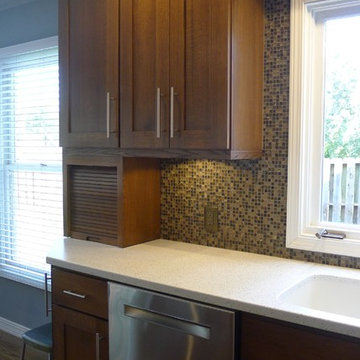
The clients called me in to help with finishing details on their kitchen remodel. They had already decided to do a lot of the work themselves and also decided on a cabinet company. I came into the project early enough to see a better layout to the original kitchen, then i was able to give my clients better options to choose from on the flow and aesthetics of the space. They already had an existing island but no sink, the refrigerator was an awkward walk away from the work space. We panned with everything moving and a much better flow was created, more storage than needed..that's always a good problem to have! Multiple storage drawers under the range, roll out trash, appliance garage for the coffee maker and much more. This was my first time working with non custom cabinets, it turned out wonderful with all the bells and whistles a dream kitchen should have.
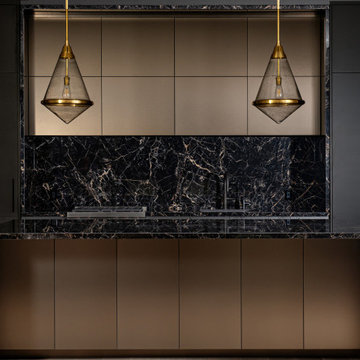
This stunning custom build home is nestled on a picturesque tree-lined street in Oakville. We met the clients at the beginning stages of designing their dream home. Their objective was to design and furnish a home that would suit their lifestyle and family needs. They love to entertain and often host large family gatherings.
Clients wanted a more transitional look and feel for this house. Their previous house was very traditional in style and décor. They wanted to move away from that to a much more transitional style, and they wanted a different colour palette from the previous house. They wanted a lighter and fresher colour scheme for this new house.
Collaborating with Dina Mati, we crafted spaces that prioritize both functionality and timeless aesthetics.
For more about Lumar Interiors, see here: https://www.lumarinteriors.com/
To learn more about this project, see here: https://www.lumarinteriors.com/portfolio/oakville-transitional-home-design
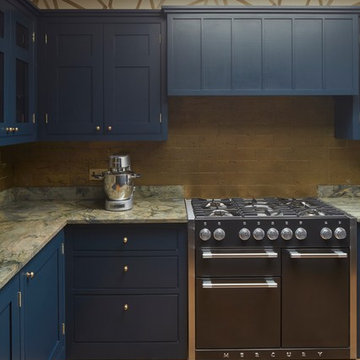
Framed Shaker kitchen with cockbeading painted in Little Greene 'Basalt'.
Mercury 1082 Dual Fuel range cooker
Worktops are Fusion Blue Granite
Splashback: Travertine tiles
Photo by Rowland Roques-O'Neil.
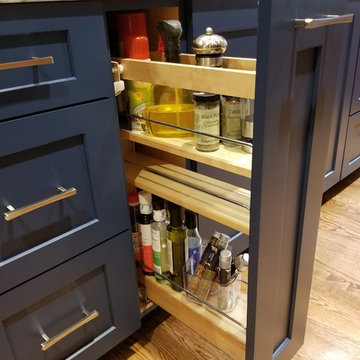
Transforming power of BLUE . . . and well-designed island. This kitchen kept it's blend of medium stained cherry, but punched it out with "blue lagoon" island cabinetry and proves again that Corian continues to have a place in the kitchen. Juniper island tops compliment the white perimeter countertops with always pleasing integral bowls. Delicate tile mosaic pulls the blue to the windows before looking out on gorgeous back gardens.
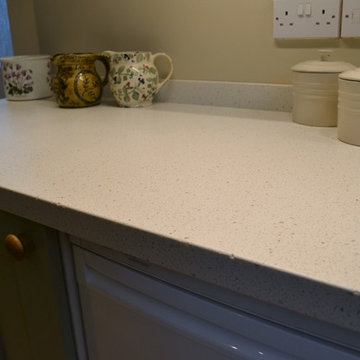
Traditional design with a modern edge, solid surface worktops complement the look. The Staron composite contains glass chips which catch and reflect light beautifully. The edge feels perfectly smooth.
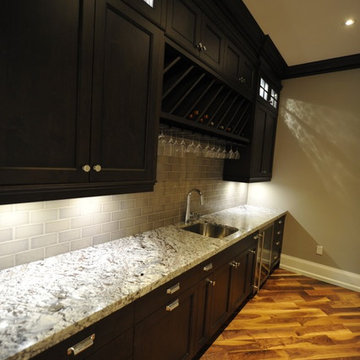
トロントにある広いトランジショナルスタイルのおしゃれなLDK (一体型シンク、黒いキャビネット、ベージュキッチンパネル、サブウェイタイルのキッチンパネル、無垢フローリング) の写真
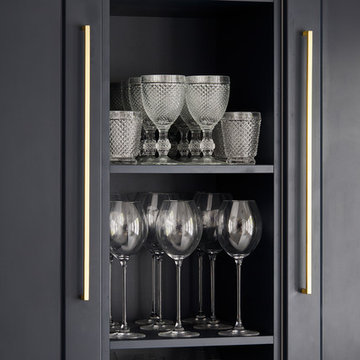
For this client we looked at a number of designs to help them decide whether to extend or not. In the end they decided to open up the ground floor. We widened the patio doors, took down all the internal walls and created an open plan kitchen/dining/living space that the client loves.
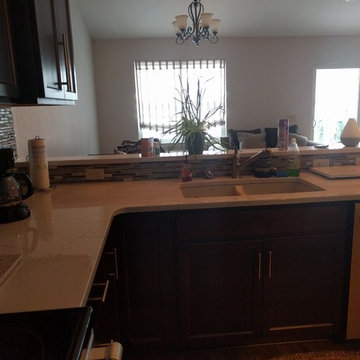
Kitchen was updated with new lighting, quartz countertops from Cambria and a stunning glass and stone backsplash. Soft Romans shades, Side Panels and Custom Valances completes the look.
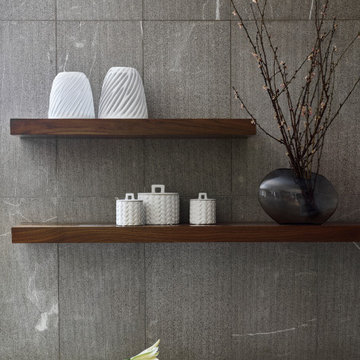
TEAM
Interior Design: LDa Architecture & Interiors
Builder: Hampden Design
Photographer: Jared Kuzia Photography
ボストンにある中くらいなトランジショナルスタイルのおしゃれなキッチン (一体型シンク、フラットパネル扉のキャビネット、白いキャビネット、珪岩カウンター、グレーのキッチンパネル、石タイルのキッチンパネル、シルバーの調理設備、無垢フローリング、マルチカラーのキッチンカウンター) の写真
ボストンにある中くらいなトランジショナルスタイルのおしゃれなキッチン (一体型シンク、フラットパネル扉のキャビネット、白いキャビネット、珪岩カウンター、グレーのキッチンパネル、石タイルのキッチンパネル、シルバーの調理設備、無垢フローリング、マルチカラーのキッチンカウンター) の写真
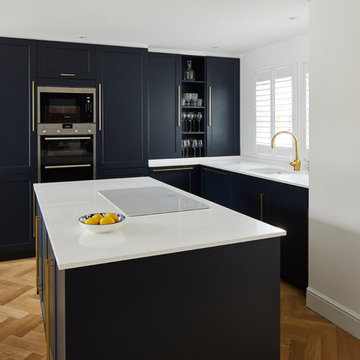
For this client we looked at a number of designs to help them decide whether to extend or not. In the end they decided to open up the ground floor. We widened the patio doors, took down all the internal walls and created an open plan kitchen/dining/living space that the client loves.
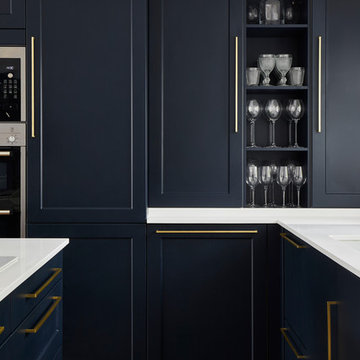
For this client we looked at a number of designs to help them decide whether to extend or not. In the end they decided to open up the ground floor. We widened the patio doors, took down all the internal walls and created an open plan kitchen/dining/living space that the client loves.
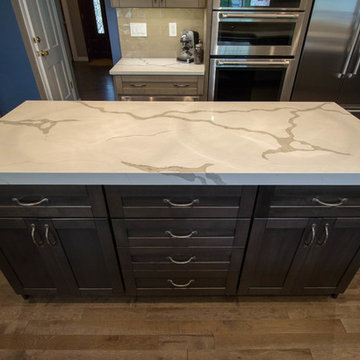
Karolina Zawistowska
ニューヨークにある高級な中くらいなトランジショナルスタイルのおしゃれなキッチン (一体型シンク、シェーカースタイル扉のキャビネット、グレーのキャビネット、クオーツストーンカウンター、ベージュキッチンパネル、ライムストーンのキッチンパネル、シルバーの調理設備、無垢フローリング、グレーの床) の写真
ニューヨークにある高級な中くらいなトランジショナルスタイルのおしゃれなキッチン (一体型シンク、シェーカースタイル扉のキャビネット、グレーのキャビネット、クオーツストーンカウンター、ベージュキッチンパネル、ライムストーンのキッチンパネル、シルバーの調理設備、無垢フローリング、グレーの床) の写真
黒いトランジショナルスタイルのキッチン (無垢フローリング、一体型シンク) の写真
1