黒いトランジショナルスタイルのキッチン (木材カウンター、亜鉛製カウンター) の写真
絞り込み:
資材コスト
並び替え:今日の人気順
写真 1〜20 枚目(全 225 枚)
1/5
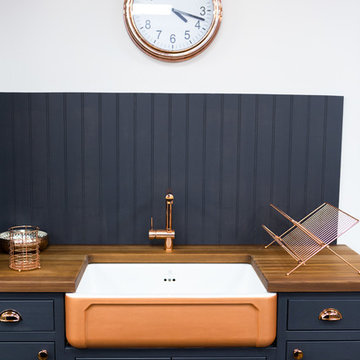
エセックスにあるお手頃価格の小さなトランジショナルスタイルのおしゃれなI型キッチン (シェーカースタイル扉のキャビネット、木材カウンター、木材のキッチンパネル、エプロンフロントシンク、青いキャビネット、青いキッチンパネル、茶色いキッチンカウンター) の写真

シアトルにあるトランジショナルスタイルのおしゃれなカフェ風キッチン (エプロンフロントシンク、シェーカースタイル扉のキャビネット、緑のキャビネット、木材カウンター、ステンレスのキッチンパネル) の写真

Ronnie Bruce Photography
Bellweather Construction, LLC is a trained and certified remodeling and home improvement general contractor that specializes in period-appropriate renovations and energy efficiency improvements. Bellweather's managing partner, William Giesey, has over 20 years of experience providing construction management and design services for high-quality home renovations in Philadelphia and its Main Line suburbs. Will is a BPI-certified building analyst, NARI-certified kitchen and bath remodeler, and active member of his local NARI chapter. He is the acting chairman of a local historical commission and has participated in award-winning restoration and historic preservation projects. His work has been showcased on home tours and featured in magazines.
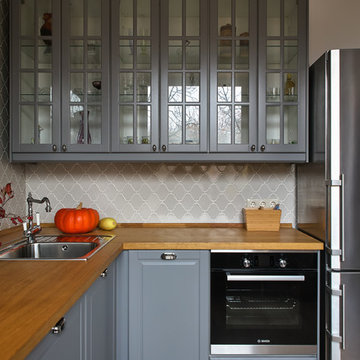
Двухкомнатная квартира в сталинском доме для пожилой женщины.
モスクワにあるトランジショナルスタイルのおしゃれなキッチン (ドロップインシンク、レイズドパネル扉のキャビネット、グレーのキャビネット、木材カウンター、グレーのキッチンパネル、黒い調理設備、淡色無垢フローリング、アイランドなし、ベージュの床、茶色いキッチンカウンター) の写真
モスクワにあるトランジショナルスタイルのおしゃれなキッチン (ドロップインシンク、レイズドパネル扉のキャビネット、グレーのキャビネット、木材カウンター、グレーのキッチンパネル、黒い調理設備、淡色無垢フローリング、アイランドなし、ベージュの床、茶色いキッチンカウンター) の写真
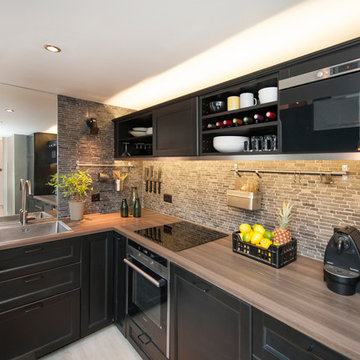
パリにある高級な中くらいなトランジショナルスタイルのおしゃれなキッチン (ドロップインシンク、落し込みパネル扉のキャビネット、黒いキャビネット、木材カウンター、マルチカラーのキッチンパネル、ボーダータイルのキッチンパネル、黒い調理設備、アイランドなし、ベージュのキッチンカウンター) の写真
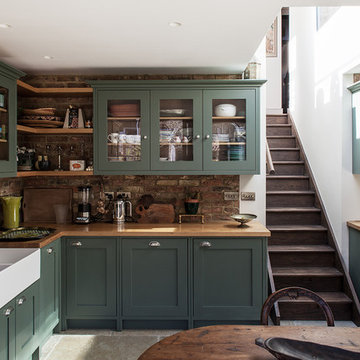
Cayford Design
photo: Adelina Iliev
ロンドンにあるトランジショナルスタイルのおしゃれなキッチン (ガラス扉のキャビネット、緑のキャビネット、木材カウンター、アイランドなし、エプロンフロントシンク) の写真
ロンドンにあるトランジショナルスタイルのおしゃれなキッチン (ガラス扉のキャビネット、緑のキャビネット、木材カウンター、アイランドなし、エプロンフロントシンク) の写真

セントルイスにあるラグジュアリーな巨大なトランジショナルスタイルのおしゃれなキッチン (アンダーカウンターシンク、シェーカースタイル扉のキャビネット、白いキャビネット、木材カウンター、白いキッチンパネル、サブウェイタイルのキッチンパネル、シルバーの調理設備、無垢フローリング) の写真
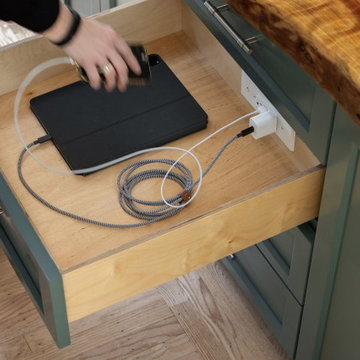
サンフランシスコにあるラグジュアリーな広いトランジショナルスタイルのおしゃれなアイランドキッチン (シングルシンク、シェーカースタイル扉のキャビネット、緑のキャビネット、木材カウンター、白いキッチンパネル、サブウェイタイルのキッチンパネル、シルバーの調理設備、無垢フローリング) の写真
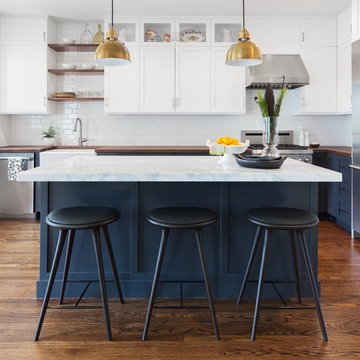
COA transformed this San Francisco home into a more beautiful, spacious, light-filled and comfortable space by redesigning the back of the house to create an open format kitchen/dining area with modern amenities.
Photos: Helynn Ospina Photography

デンバーにある中くらいなトランジショナルスタイルのおしゃれなキッチン (エプロンフロントシンク、フラットパネル扉のキャビネット、緑のキャビネット、木材カウンター、緑のキッチンパネル、ガラスタイルのキッチンパネル、カラー調理設備、無垢フローリング、茶色い床、茶色いキッチンカウンター、表し梁) の写真
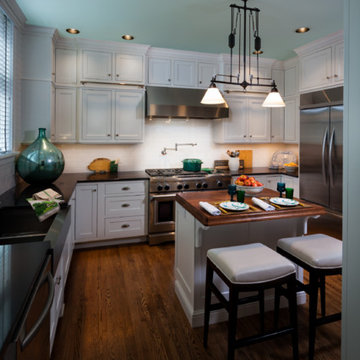
他の地域にある高級な中くらいなトランジショナルスタイルのおしゃれなキッチン (エプロンフロントシンク、シェーカースタイル扉のキャビネット、白いキャビネット、木材カウンター、白いキッチンパネル、磁器タイルのキッチンパネル、シルバーの調理設備、無垢フローリング) の写真

Dreaming of a farmhouse life in the middle of the city, this custom new build on private acreage was interior designed from the blueprint stages with intentional details, durability, high-fashion style and chic liveable luxe materials that support this busy family's active and minimalistic lifestyle. | Photography Joshua Caldwell
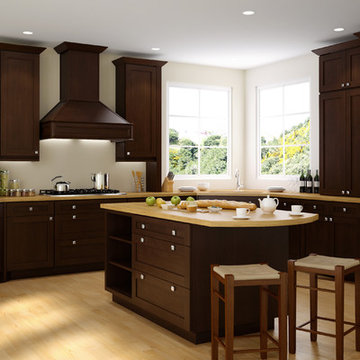
Fabuwood Cabinetry
他の地域にある高級な中くらいなトランジショナルスタイルのおしゃれなキッチン (濃色木目調キャビネット、木材カウンター、シルバーの調理設備、淡色無垢フローリング、アンダーカウンターシンク、シェーカースタイル扉のキャビネット、ベージュの床) の写真
他の地域にある高級な中くらいなトランジショナルスタイルのおしゃれなキッチン (濃色木目調キャビネット、木材カウンター、シルバーの調理設備、淡色無垢フローリング、アンダーカウンターシンク、シェーカースタイル扉のキャビネット、ベージュの床) の写真

バルセロナにある高級な中くらいなトランジショナルスタイルのおしゃれなキッチン (メタリックのキッチンパネル、シルバーの調理設備、オープンシェルフ、グレーのキャビネット、木材カウンター、メタルタイルのキッチンパネル、セラミックタイルの床、アイランドなし) の写真

This beautiful Birmingham, MI home had been renovated prior to our clients purchase, but the style and overall design was not a fit for their family. They really wanted to have a kitchen with a large “eat-in” island where their three growing children could gather, eat meals and enjoy time together. Additionally, they needed storage, lots of storage! We decided to create a completely new space.
The original kitchen was a small “L” shaped workspace with the nook visible from the front entry. It was completely closed off to the large vaulted family room. Our team at MSDB re-designed and gutted the entire space. We removed the wall between the kitchen and family room and eliminated existing closet spaces and then added a small cantilevered addition toward the backyard. With the expanded open space, we were able to flip the kitchen into the old nook area and add an extra-large island. The new kitchen includes oversized built in Subzero refrigeration, a 48” Wolf dual fuel double oven range along with a large apron front sink overlooking the patio and a 2nd prep sink in the island.
Additionally, we used hallway and closet storage to create a gorgeous walk-in pantry with beautiful frosted glass barn doors. As you slide the doors open the lights go on and you enter a completely new space with butcher block countertops for baking preparation and a coffee bar, subway tile backsplash and room for any kind of storage needed. The homeowners love the ability to display some of the wine they’ve purchased during their travels to Italy!
We did not stop with the kitchen; a small bar was added in the new nook area with additional refrigeration. A brand-new mud room was created between the nook and garage with 12” x 24”, easy to clean, porcelain gray tile floor. The finishing touches were the new custom living room fireplace with marble mosaic tile surround and marble hearth and stunning extra wide plank hand scraped oak flooring throughout the entire first floor.

デトロイトにあるトランジショナルスタイルのおしゃれなキッチン (オープンシェルフ、白いキャビネット、木材カウンター、白いキッチンパネル、シルバーの調理設備、濃色無垢フローリング、茶色い床、茶色いキッチンカウンター) の写真

The collaboration between architect and interior designer is seen here. The floor plan and layout are by the architect. Cabinet materials and finishes, lighting, and furnishings are by the interior designer. Detailing of the vent hood and raised counter are a collaboration. The raised counter includes a chase on the far side for power.
Photo: Michael Shopenn

This beautiful Birmingham, MI home had been renovated prior to our clients purchase, but the style and overall design was not a fit for their family. They really wanted to have a kitchen with a large “eat-in” island where their three growing children could gather, eat meals and enjoy time together. Additionally, they needed storage, lots of storage! We decided to create a completely new space.
The original kitchen was a small “L” shaped workspace with the nook visible from the front entry. It was completely closed off to the large vaulted family room. Our team at MSDB re-designed and gutted the entire space. We removed the wall between the kitchen and family room and eliminated existing closet spaces and then added a small cantilevered addition toward the backyard. With the expanded open space, we were able to flip the kitchen into the old nook area and add an extra-large island. The new kitchen includes oversized built in Subzero refrigeration, a 48” Wolf dual fuel double oven range along with a large apron front sink overlooking the patio and a 2nd prep sink in the island.
Additionally, we used hallway and closet storage to create a gorgeous walk-in pantry with beautiful frosted glass barn doors. As you slide the doors open the lights go on and you enter a completely new space with butcher block countertops for baking preparation and a coffee bar, subway tile backsplash and room for any kind of storage needed. The homeowners love the ability to display some of the wine they’ve purchased during their travels to Italy!
We did not stop with the kitchen; a small bar was added in the new nook area with additional refrigeration. A brand-new mud room was created between the nook and garage with 12” x 24”, easy to clean, porcelain gray tile floor. The finishing touches were the new custom living room fireplace with marble mosaic tile surround and marble hearth and stunning extra wide plank hand scraped oak flooring throughout the entire first floor.

アトランタにある高級な広いトランジショナルスタイルのおしゃれなキッチン (シェーカースタイル扉のキャビネット、白いキャビネット、木材カウンター、白いキッチンパネル、シルバーの調理設備、淡色無垢フローリング、アイランドなし、茶色い床) の写真

To keep in budget we reconfigured our client's existing IKEA kitchen and designed the kitchen area in the extension around the new layout. It looks fantastic and saved them approx. $20K.
黒いトランジショナルスタイルのキッチン (木材カウンター、亜鉛製カウンター) の写真
1