黒いトランジショナルスタイルのキッチン (コンクリートカウンター、アンダーカウンターシンク) の写真
絞り込み:
資材コスト
並び替え:今日の人気順
写真 1〜19 枚目(全 19 枚)
1/5

Jason Varney Photography,
Interior Design by Ashli Mizell,
Architecture by Warren Claytor Architects
フィラデルフィアにある高級な中くらいなトランジショナルスタイルのおしゃれなキッチン (アンダーカウンターシンク、シェーカースタイル扉のキャビネット、グレーのキャビネット、グレーのキッチンパネル、シルバーの調理設備、コンクリートカウンター、磁器タイルの床) の写真
フィラデルフィアにある高級な中くらいなトランジショナルスタイルのおしゃれなキッチン (アンダーカウンターシンク、シェーカースタイル扉のキャビネット、グレーのキャビネット、グレーのキッチンパネル、シルバーの調理設備、コンクリートカウンター、磁器タイルの床) の写真
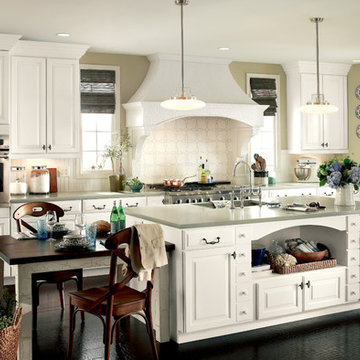
ニューヨークにある中くらいなトランジショナルスタイルのおしゃれなキッチン (アンダーカウンターシンク、レイズドパネル扉のキャビネット、白いキャビネット、コンクリートカウンター、白いキッチンパネル、磁器タイルのキッチンパネル、シルバーの調理設備、濃色無垢フローリング) の写真
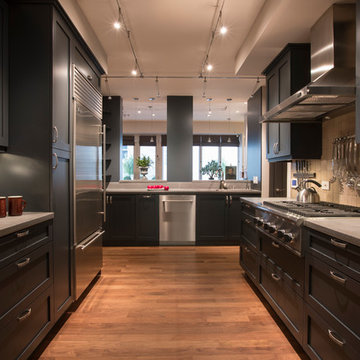
Kitchen
シカゴにあるトランジショナルスタイルのおしゃれなコの字型キッチン (アンダーカウンターシンク、シェーカースタイル扉のキャビネット、黒いキャビネット、コンクリートカウンター、ベージュキッチンパネル、モザイクタイルのキッチンパネル、シルバーの調理設備、無垢フローリング、茶色い床、グレーのキッチンカウンター) の写真
シカゴにあるトランジショナルスタイルのおしゃれなコの字型キッチン (アンダーカウンターシンク、シェーカースタイル扉のキャビネット、黒いキャビネット、コンクリートカウンター、ベージュキッチンパネル、モザイクタイルのキッチンパネル、シルバーの調理設備、無垢フローリング、茶色い床、グレーのキッチンカウンター) の写真
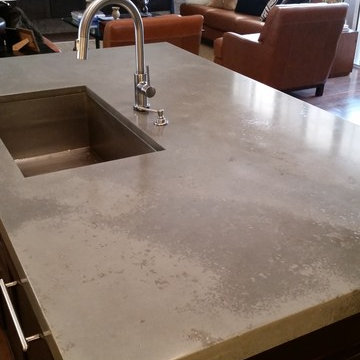
マイアミにある高級な中くらいなトランジショナルスタイルのおしゃれなキッチン (アンダーカウンターシンク、濃色木目調キャビネット、コンクリートカウンター、シルバーの調理設備、フラットパネル扉のキャビネット、コンクリートの床) の写真
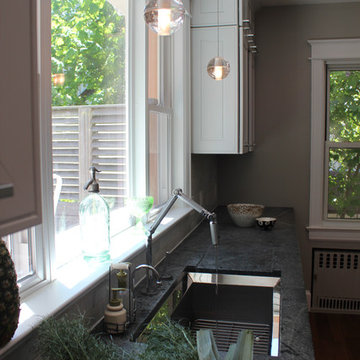
ボストンにある高級な広いトランジショナルスタイルのおしゃれなキッチン (アンダーカウンターシンク、シェーカースタイル扉のキャビネット、白いキャビネット、コンクリートカウンター、白いキッチンパネル、サブウェイタイルのキッチンパネル、シルバーの調理設備、無垢フローリング、アイランドなし、茶色い床) の写真
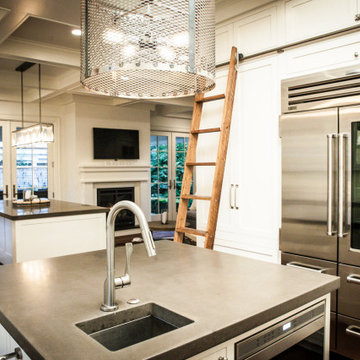
他の地域にある高級な広いトランジショナルスタイルのおしゃれなキッチン (アンダーカウンターシンク、フラットパネル扉のキャビネット、白いキャビネット、コンクリートカウンター、白いキッチンパネル、サブウェイタイルのキッチンパネル、シルバーの調理設備、濃色無垢フローリング、茶色い床、ベージュのキッチンカウンター、格子天井) の写真
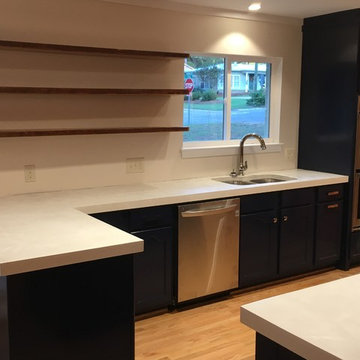
Floating wood shelves give the new kitchen an open feel. Photo by Tom Aiken
マイアミにある中くらいなトランジショナルスタイルのおしゃれなキッチン (アンダーカウンターシンク、青いキャビネット、コンクリートカウンター、白いキッチンパネル、シルバーの調理設備、淡色無垢フローリング、シェーカースタイル扉のキャビネット) の写真
マイアミにある中くらいなトランジショナルスタイルのおしゃれなキッチン (アンダーカウンターシンク、青いキャビネット、コンクリートカウンター、白いキッチンパネル、シルバーの調理設備、淡色無垢フローリング、シェーカースタイル扉のキャビネット) の写真
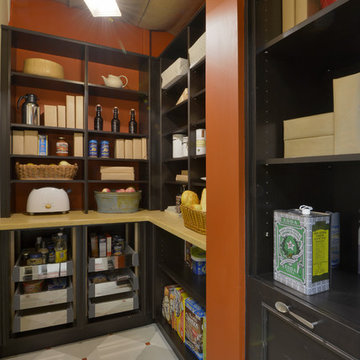
Designed by Paula Greer and Danielle Florie, this transitional kitchen with pantry features cabinetry in both Wood-Mode Custom Cabinetry and its sister company, Brookhaven Cabinetry, a more affordable, semi-custom line. The sink wall features Brookhaven cabinetry’s Bridgeport door in cherry with a stain. A custom wood plate rack is flanked by glass fronted cabinets with cherry shelves and a custom blue painted back wall. The L- shaped oven and range wall features Brookhaven’s Sausalito door also in cherry with a stain – a similar door to the Bridgeport but with wider stiles and rails. The custom wood hood is by Wood-Mode. The Island adds a pop of color with Woodmode’s Chatham Recessed door in a custom blue paint. The island countertop is concrete by Brooks Custom. The perimeter tops are honed Jet Mist granite by Terra Tile. The stainless steel apron sink and faucet are by Franke. The refrigerator is Bosch and all other appliances are Thermador. The custom etched glass pantry door is by GlasSolutions and the cabinetry inside is Brookhaven in a Java stain. Designers: Paula Greer & Danielle Florie. Photo Credit: Peter Krupenye.
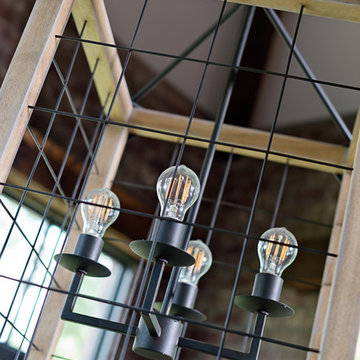
他の地域にある高級な広いトランジショナルスタイルのおしゃれなキッチン (アンダーカウンターシンク、シェーカースタイル扉のキャビネット、濃色木目調キャビネット、コンクリートカウンター、青いキッチンパネル、サブウェイタイルのキッチンパネル、シルバーの調理設備、濃色無垢フローリング) の写真
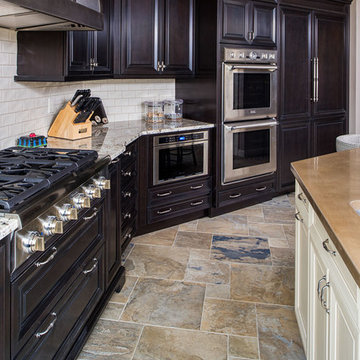
IIlir Rizaj Photography
ニューヨークにある広いトランジショナルスタイルのおしゃれなキッチン (アンダーカウンターシンク、レイズドパネル扉のキャビネット、濃色木目調キャビネット、コンクリートカウンター、ベージュキッチンパネル、セラミックタイルのキッチンパネル、パネルと同色の調理設備、セラミックタイルの床) の写真
ニューヨークにある広いトランジショナルスタイルのおしゃれなキッチン (アンダーカウンターシンク、レイズドパネル扉のキャビネット、濃色木目調キャビネット、コンクリートカウンター、ベージュキッチンパネル、セラミックタイルのキッチンパネル、パネルと同色の調理設備、セラミックタイルの床) の写真
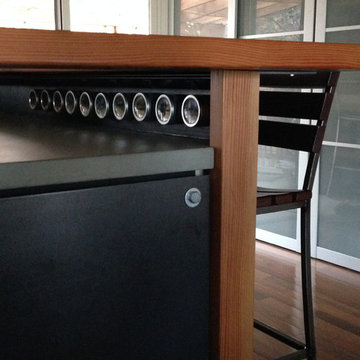
シアトルにあるお手頃価格の小さなトランジショナルスタイルのおしゃれなキッチン (アンダーカウンターシンク、フラットパネル扉のキャビネット、中間色木目調キャビネット、コンクリートカウンター、グレーのキッチンパネル、ガラスタイルのキッチンパネル、シルバーの調理設備、濃色無垢フローリング) の写真
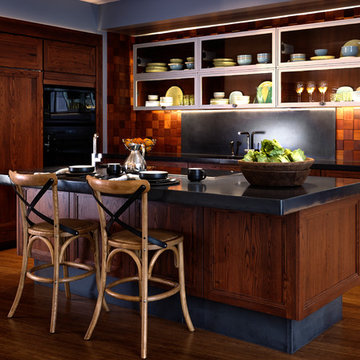
This is the Subzero Wolf showroom at Fretz in the Philadelphia Navy Yard. The theme is "Sustainable Design". The sustainable aspects of this are: cabinets made from reclaimed chestnut Pennsylvania barn beams; Subzero/Wolf appliances with Energy star rating, LED lighting low energy consumption, USA made; Concrete counters (mostly labor--hence money stays in community), recycled glass and aluminum. wood tile formed of left-over lumber from other uses, etc.
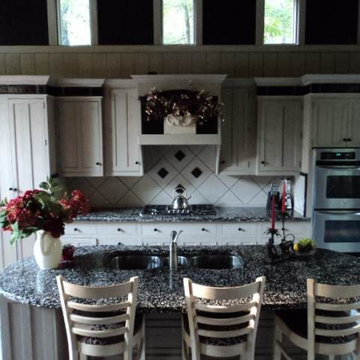
Designed by Monica. White Washed Cabinets, Thermador Appliances, Black Pigment Concrete Counter-tops with a Sea Shell Aggregate, Diagonal Tile with Slate Insert.
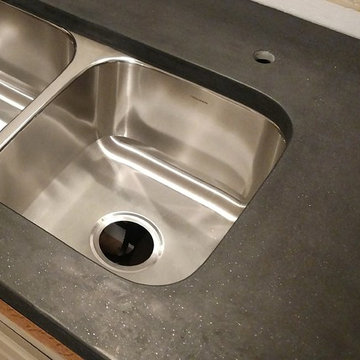
Dark grey countertop with under mount sink.
デンバーにあるトランジショナルスタイルのおしゃれなキッチン (アンダーカウンターシンク、コンクリートカウンター、マルチカラーのキッチンパネル) の写真
デンバーにあるトランジショナルスタイルのおしゃれなキッチン (アンダーカウンターシンク、コンクリートカウンター、マルチカラーのキッチンパネル) の写真
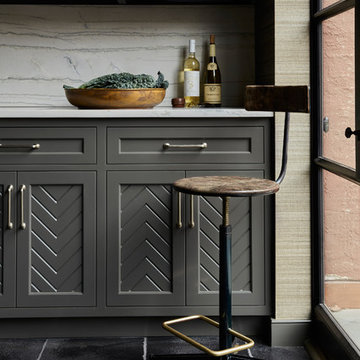
Jason Varney Photography,
Interior Design by Ashli Mizell,
Architecture by Warren Claytor Architects
フィラデルフィアにある高級な中くらいなトランジショナルスタイルのおしゃれなキッチン (アンダーカウンターシンク、シェーカースタイル扉のキャビネット、グレーのキャビネット、コンクリートカウンター、グレーのキッチンパネル、サブウェイタイルのキッチンパネル、シルバーの調理設備、磁器タイルの床) の写真
フィラデルフィアにある高級な中くらいなトランジショナルスタイルのおしゃれなキッチン (アンダーカウンターシンク、シェーカースタイル扉のキャビネット、グレーのキャビネット、コンクリートカウンター、グレーのキッチンパネル、サブウェイタイルのキッチンパネル、シルバーの調理設備、磁器タイルの床) の写真
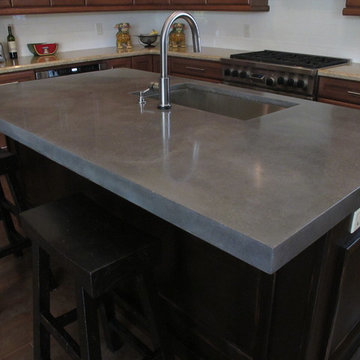
owner
マイアミにある中くらいなトランジショナルスタイルのおしゃれなキッチン (アンダーカウンターシンク、インセット扉のキャビネット、濃色木目調キャビネット、コンクリートカウンター、白いキッチンパネル、サブウェイタイルのキッチンパネル、シルバーの調理設備、コンクリートの床) の写真
マイアミにある中くらいなトランジショナルスタイルのおしゃれなキッチン (アンダーカウンターシンク、インセット扉のキャビネット、濃色木目調キャビネット、コンクリートカウンター、白いキッチンパネル、サブウェイタイルのキッチンパネル、シルバーの調理設備、コンクリートの床) の写真
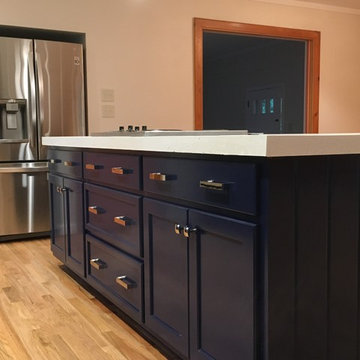
This Mid-Century home has an updated look. Load bearing walls were removed to make an open great room. Custom cabinets and poured concrete countertops add richness to this unique design.
Photo by Tom Aiken
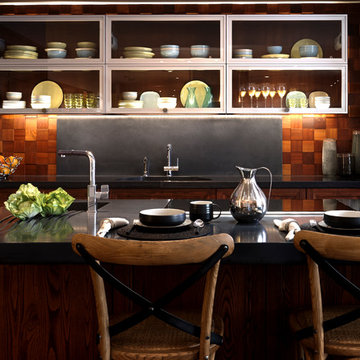
This is the Subzero Wolf showroom at Fretz in the Philadelphia Navy Yard. The theme is "Sustainable Design". The sustainable aspects of this are: cabinets made from reclaimed chestnut Pennsylvania barn beams; Subzero/Wolf appliances with Energy star rating, LED lighting low energy consumption, USA made; Concrete counters (mostly labor--hence money stays in community), recycled glass and aluminum. wood tile formed of left-over lumber from other uses, etc.
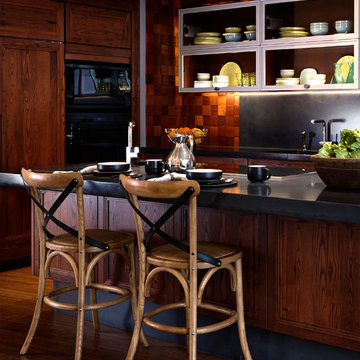
This is the Subzero Wolf showroom at Fretz in the Philadelphia Navy Yard. The theme is "Sustainable Design". The sustainable aspects of this are: cabinets made from reclaimed chestnut Pennsylvania barn beams; Subzero/Wolf appliances with Energy star rating, LED lighting low energy consumption, USA made; Concrete counters (mostly labor--hence money stays in community), recycled glass and aluminum. wood tile formed of left-over lumber from other uses, etc.
黒いトランジショナルスタイルのキッチン (コンクリートカウンター、アンダーカウンターシンク) の写真
1