黒い、ブラウンのトランジショナルスタイルのキッチン (ベージュのキッチンカウンター、オレンジのキッチンカウンター) の写真
絞り込み:
資材コスト
並び替え:今日の人気順
写真 1〜20 枚目(全 2,463 枚)

Cabinet paint color: Cushing Green by Benjamin Moore
シカゴにあるお手頃価格の中くらいなトランジショナルスタイルのおしゃれなキッチン (エプロンフロントシンク、落し込みパネル扉のキャビネット、緑のキャビネット、御影石カウンター、白いキッチンパネル、セラミックタイルのキッチンパネル、シルバーの調理設備、濃色無垢フローリング、茶色い床、ベージュのキッチンカウンター) の写真
シカゴにあるお手頃価格の中くらいなトランジショナルスタイルのおしゃれなキッチン (エプロンフロントシンク、落し込みパネル扉のキャビネット、緑のキャビネット、御影石カウンター、白いキッチンパネル、セラミックタイルのキッチンパネル、シルバーの調理設備、濃色無垢フローリング、茶色い床、ベージュのキッチンカウンター) の写真

A Large walk - in pantry takes a big load off the kitchen storage needs in this near-net-zero custom built home built by Meadowlark Design + Build in Ann Arbor, Michigan. Architect: Architectural Resource, Photography: Joshua Caldwell

シカゴにある高級な広いトランジショナルスタイルのおしゃれなキッチン (白いキャビネット、大理石カウンター、白いキッチンパネル、セラミックタイルのキッチンパネル、シルバーの調理設備、無垢フローリング、茶色い床、ベージュのキッチンカウンター、シェーカースタイル扉のキャビネット) の写真
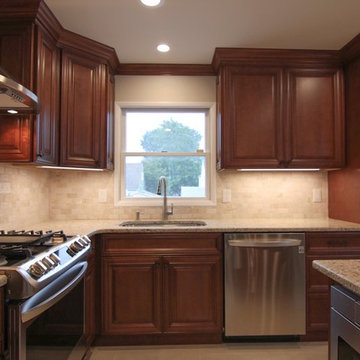
ニューヨークにある小さなトランジショナルスタイルのおしゃれなキッチン (アンダーカウンターシンク、レイズドパネル扉のキャビネット、茶色いキャビネット、珪岩カウンター、シルバーの調理設備、ベージュの床、ベージュのキッチンカウンター、グレーのキッチンパネル) の写真
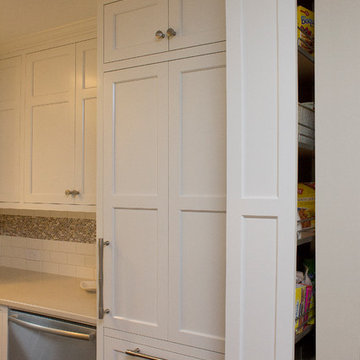
Maximizing the functionality of this space, and coordinating the new kitchen with the beautiful remodel completed previously by the client were the two most important aspects of this project. The existing spaces are elegantly decorated with an open plan, dark hardwood floors, and natural stone accents. The new, lighter, more open kitchen flows beautifully into the client’s existing dining room space. Satin nickel hardware blends with the stainless steel appliances and matches the satin nickel details throughout the home. The fully integrated refrigerator next to the narrow pull-out pantry cabinet, take up less visual weight than a traditional stainless steel appliance and the two combine to provide fantastic storage. The glass cabinet doors and decorative lighting beautifully highlight the client’s glassware and dishes. Finished with white subway tile, Dreamy Marfil quartz countertops, and a warm natural wood blind; the space warm, inviting, elegant, and extremely functional.
copyright 2013 marilyn peryer photography
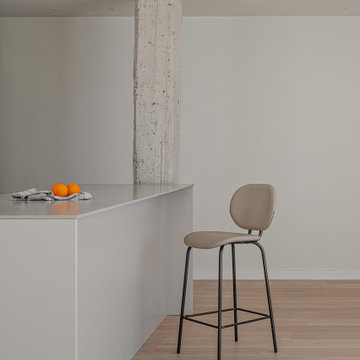
バレンシアにあるお手頃価格の小さなトランジショナルスタイルのおしゃれなキッチン (シングルシンク、フラットパネル扉のキャビネット、ベージュのキャビネット、パネルと同色の調理設備、ベージュのキッチンカウンター) の写真
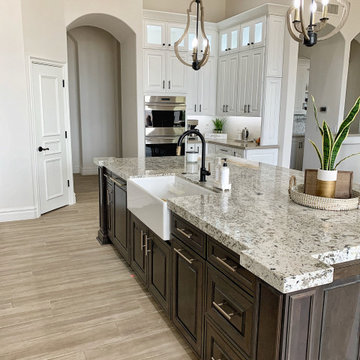
Beautiful "Transitional" kitchen design. Painted white, raised panel cabinets on the wall with a contrasting Cherry Slate island. The floors are a porcelain wood plank. Counter tops are two different materials. We used a beige quartz in the kitchen and quartzite on the island. The backsplash is largely 3x6 white ceramic subway tile with an accent above the cooktop. The hood is custom made by Matt Reidhead. Enjoy!
#kitchen #design #cabinets #kitchencabinets #kitchendesign #trends #kitchentrends #designtrends #modernkitchen #moderndesign #transitionaldesign #transitionalkitchens #farmhousekitchen #farmhousedesign #scottsdalekitchens #scottsdalecabinets #scottsdaledesign #phoenixkitchen #phoenixdesign #phoenixcabinets #kitchenideas #designideas #kitchendesignideas
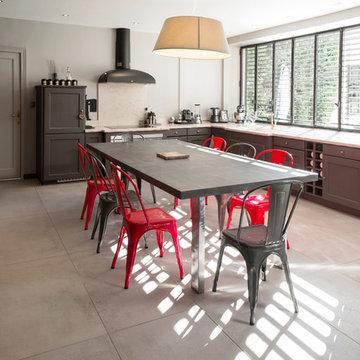
リヨンにあるトランジショナルスタイルのおしゃれなキッチン (シェーカースタイル扉のキャビネット、グレーのキャビネット、ベージュキッチンパネル、アイランドなし、グレーの床、ベージュのキッチンカウンター、窓) の写真
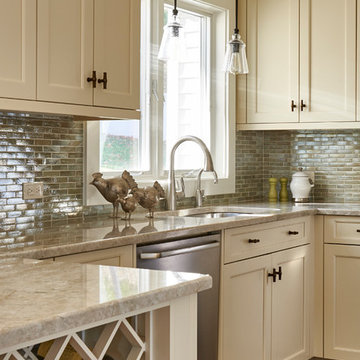
ニューヨークにある中くらいなトランジショナルスタイルのおしゃれなキッチン (アンダーカウンターシンク、落し込みパネル扉のキャビネット、ベージュのキャビネット、御影石カウンター、メタリックのキッチンパネル、石タイルのキッチンパネル、シルバーの調理設備、無垢フローリング、茶色い床、ベージュのキッチンカウンター) の写真
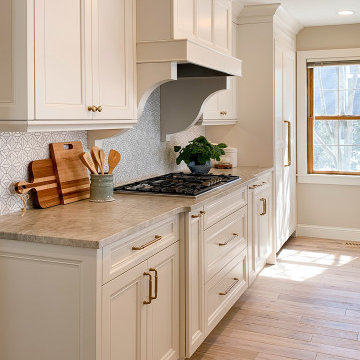
Décor Cabinet Company's traditional door style in Benjamin Moore's White Dove gives the kitchen a bright yet warm feel, replacing 90's neo-craftsman cabinetry. Decorative corbels and light railing add to the kitchen's elevated look.

デトロイトにある高級な中くらいなトランジショナルスタイルのおしゃれなキッチン (ダブルシンク、シェーカースタイル扉のキャビネット、濃色木目調キャビネット、御影石カウンター、ベージュキッチンパネル、サブウェイタイルのキッチンパネル、シルバーの調理設備、濃色無垢フローリング、茶色い床、ベージュのキッチンカウンター) の写真
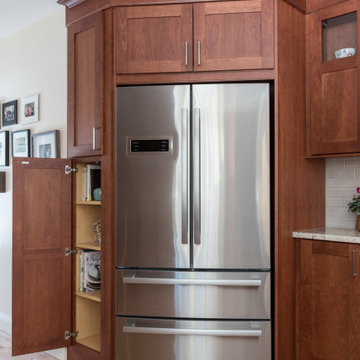
Warm Cherry wood stained a rich auburn brown.
ボストンにあるラグジュアリーな中くらいなトランジショナルスタイルのおしゃれなキッチン (エプロンフロントシンク、シェーカースタイル扉のキャビネット、中間色木目調キャビネット、御影石カウンター、グレーのキッチンパネル、サブウェイタイルのキッチンパネル、シルバーの調理設備、無垢フローリング、茶色い床、ベージュのキッチンカウンター) の写真
ボストンにあるラグジュアリーな中くらいなトランジショナルスタイルのおしゃれなキッチン (エプロンフロントシンク、シェーカースタイル扉のキャビネット、中間色木目調キャビネット、御影石カウンター、グレーのキッチンパネル、サブウェイタイルのキッチンパネル、シルバーの調理設備、無垢フローリング、茶色い床、ベージュのキッチンカウンター) の写真
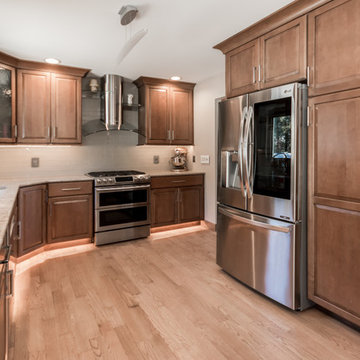
Beautiful Mouser cabinetry with a raised panel doorstyle on maple with a Caribou stain.
Accented with beautiful glass subway tile backsplash and elegant Cambria Nevern countertop.
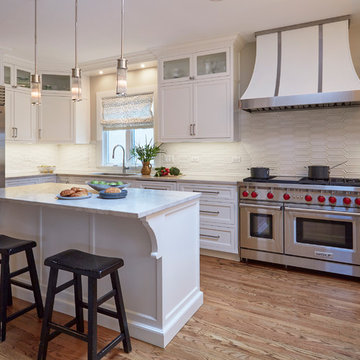
The owner's custom hood was vented to the outside. Master Carpenters framed the knee wall and custom built Banquette seating. The cabinetry and appliances were installed and enhanced by the installation of: curio lights, under cabinet lights, and and pendant lights. Finally, the owner's hardwood flooring was patched and refinished. This was a remarkable remodel.

A nod to vintage touches in the kitchen of a renovated Dallas family home. Design by McLean Interiors. Build by Mosaic Building Co.
ダラスにあるトランジショナルスタイルのおしゃれなキッチン (エプロンフロントシンク、シェーカースタイル扉のキャビネット、ベージュのキャビネット、ベージュキッチンパネル、石スラブのキッチンパネル、シルバーの調理設備、淡色無垢フローリング、ベージュの床、ベージュのキッチンカウンター、表し梁、三角天井) の写真
ダラスにあるトランジショナルスタイルのおしゃれなキッチン (エプロンフロントシンク、シェーカースタイル扉のキャビネット、ベージュのキャビネット、ベージュキッチンパネル、石スラブのキッチンパネル、シルバーの調理設備、淡色無垢フローリング、ベージュの床、ベージュのキッチンカウンター、表し梁、三角天井) の写真
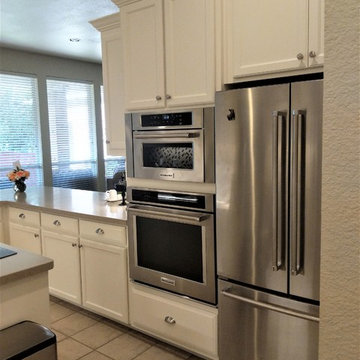
This kitchen features perfect mix of old and new. The countertops, floors, backsplash, sink, faucet, fridge, and dishwasher were all reused. This kitchen was in desperate need of a simple door and drawer style, new hardware, new oven and microwave and new paint. We removed all the old doors, drawers, crown molding, oven and microwave. We modified the oven and microwave openings, added a new deeper cabinet over the fridge with tray dividers, added new doors and drawers fronts and painted the cabinets. We also replaced all the old drawer boxes and side mount glides with new solid wood dovetail drawer boxes with undermount full extension soft close drawer glides. We even upgraded the hinges on the new doors to soft close door hinges. No more sound of slamming doors and drawers in this kitchen!! We finished off the cabinets with new taller crown molding and added new door and drawer hardware to complement the stainless appliances.
Kitchen Specs:
Galley Kitchen Reface with Showplace Renew Cabinetry; Breckenridge Door w/SRDE Drawer Front in Soft Cream Painted Finish

Like most kitchens, this basement bar kitchenette was all about the materials. Making the right selections is critical to a project's success, especially a kitchen, so how does that work?
To make sure we get the selections right, we follow a plan, or more accurately, a selection sequence, that ensures we make the right selections in the right order.
For kitchens and bathrooms, material selections follow a simple cadence - one, two, three. First countertops and tile, then plumbing fixtures, and, finally, hardware and accessories.
So, why countertops and tile first?
Simple, they have the greatest impact on the look, color, and mood of a room, and, much like the foundation, they are critical to the stability of a house. Selecting the right countertops (and corresponding tile) is critical to the aesthetic stability of a space.
In our three step process, the selection of countertops is intricately linked to the selection of tile. Yes, we begin with the countertops, but tile selection is only a half step behind. The two materials work in tandem given their proximity to each other ( often they actually touch each other).
Another consideration is selection flexibility. There are literally hundreds of thousands of tile options, making it easier to find the right tile to match the chosen countertops than it is to find countertops to match a specific tile.
To the cool and creamy quartzite countertop, we added a dark, rich counterpart - walnut. The elevated countertop, the one where friends sit and upon which drinks are set is warm and welcoming.
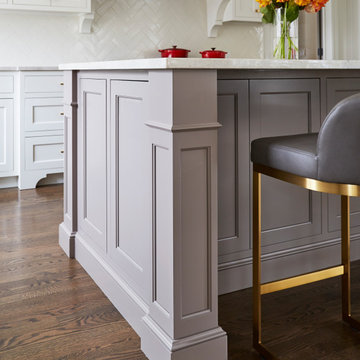
シカゴにあるトランジショナルスタイルのおしゃれなキッチン (アンダーカウンターシンク、落し込みパネル扉のキャビネット、珪岩カウンター、ベージュキッチンパネル、セラミックタイルのキッチンパネル、パネルと同色の調理設備、無垢フローリング、茶色い床、ベージュのキッチンカウンター) の写真
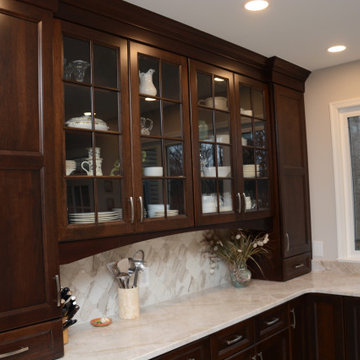
This kitchen features Brighton Cabinetry with Custom Level doors and Cherry Bourbon stain. The countertops are Taj Mahal quartzite.
ワシントンD.C.にある広いトランジショナルスタイルのおしゃれなキッチン (アンダーカウンターシンク、落し込みパネル扉のキャビネット、濃色木目調キャビネット、珪岩カウンター、ベージュキッチンパネル、シルバーの調理設備、ベージュの床、ベージュのキッチンカウンター) の写真
ワシントンD.C.にある広いトランジショナルスタイルのおしゃれなキッチン (アンダーカウンターシンク、落し込みパネル扉のキャビネット、濃色木目調キャビネット、珪岩カウンター、ベージュキッチンパネル、シルバーの調理設備、ベージュの床、ベージュのキッチンカウンター) の写真
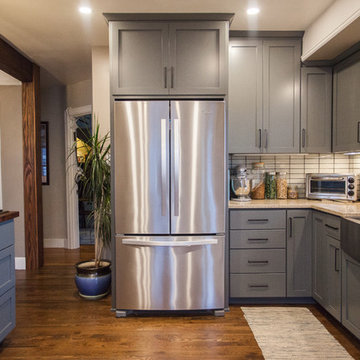
New french doors gives light and easy access to the deck space. Removing two walls and exposing the old brick chimney made for a great open space kitchen worthy of this little house! An eclectic mixture of quartz and butcher block counter tops, industrial lighting, brick and an exposed beam gives this space great interest.
黒い、ブラウンのトランジショナルスタイルのキッチン (ベージュのキッチンカウンター、オレンジのキッチンカウンター) の写真
1