ベージュの、黄色いトランジショナルスタイルのキッチン (オニキスカウンター) の写真
絞り込み:
資材コスト
並び替え:今日の人気順
写真 1〜20 枚目(全 56 枚)
1/5

Dominique Marro
ボルチモアにある中くらいなトランジショナルスタイルのおしゃれなキッチン (白いキャビネット、メタリックのキッチンパネル、メタルタイルのキッチンパネル、濃色無垢フローリング、茶色い床、アンダーカウンターシンク、オニキスカウンター、シルバーの調理設備、白いキッチンカウンター、シェーカースタイル扉のキャビネット) の写真
ボルチモアにある中くらいなトランジショナルスタイルのおしゃれなキッチン (白いキャビネット、メタリックのキッチンパネル、メタルタイルのキッチンパネル、濃色無垢フローリング、茶色い床、アンダーカウンターシンク、オニキスカウンター、シルバーの調理設備、白いキッチンカウンター、シェーカースタイル扉のキャビネット) の写真
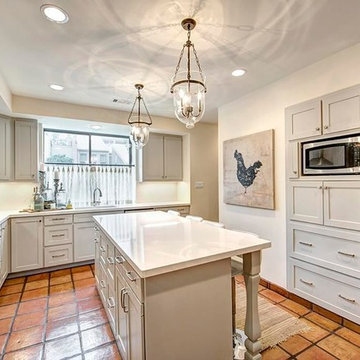
ヒューストンにある高級な巨大なトランジショナルスタイルのおしゃれなキッチン (アンダーカウンターシンク、落し込みパネル扉のキャビネット、グレーのキャビネット、オニキスカウンター、黄色いキッチンパネル、シルバーの調理設備、テラコッタタイルの床、マルチカラーの床、白いキッチンカウンター) の写真
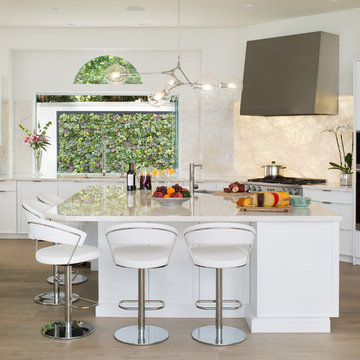
James Brady Photography
Margaret Dean: Design Studio West
The new homeowners wanted to take a decidedly Tuscan styled house and turn it into their California dream home.
This was accomplished by:
-Removing two large decorative support columns opening the kitchen to the family room and ocean views.
Adding Oak-wood planks flooring
-Reconfiguring the space and designing one large big island to allow for California type entertainment that supports family and friends in the kitchen to assist in cooking or just hang out.
-Removing old ivy vines outside the window and replacing with living wall of beautiful drought tolerant succulent plants.
-Replacing kitchen window with mullion free pleated glass to remove barriers to the outdoors.
-Replacing dark cabinetry with bright-white cabinets, choosing a light-colored counter top, back-lighting the backsplash all to bathe the space lightness, airiness and calmness in harmony with ocean and sky.
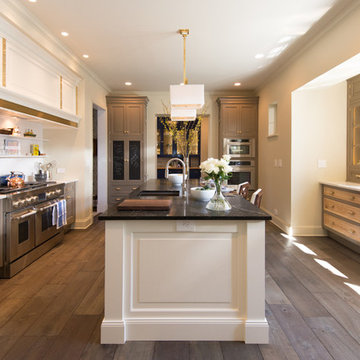
Furla Studio
シカゴにある高級な広いトランジショナルスタイルのおしゃれなキッチン (アンダーカウンターシンク、白いキャビネット、オニキスカウンター、白いキッチンパネル、石タイルのキッチンパネル、シルバーの調理設備、無垢フローリング、茶色い床、レイズドパネル扉のキャビネット) の写真
シカゴにある高級な広いトランジショナルスタイルのおしゃれなキッチン (アンダーカウンターシンク、白いキャビネット、オニキスカウンター、白いキッチンパネル、石タイルのキッチンパネル、シルバーの調理設備、無垢フローリング、茶色い床、レイズドパネル扉のキャビネット) の写真
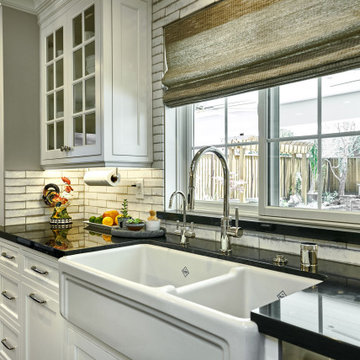
Working at the sink is always nicer with a view.
サンフランシスコにあるラグジュアリーな広いトランジショナルスタイルのおしゃれなキッチン (アンダーカウンターシンク、シェーカースタイル扉のキャビネット、白いキャビネット、オニキスカウンター、グレーのキッチンパネル、サブウェイタイルのキッチンパネル、シルバーの調理設備、無垢フローリング、茶色い床、マルチカラーのキッチンカウンター) の写真
サンフランシスコにあるラグジュアリーな広いトランジショナルスタイルのおしゃれなキッチン (アンダーカウンターシンク、シェーカースタイル扉のキャビネット、白いキャビネット、オニキスカウンター、グレーのキッチンパネル、サブウェイタイルのキッチンパネル、シルバーの調理設備、無垢フローリング、茶色い床、マルチカラーのキッチンカウンター) の写真
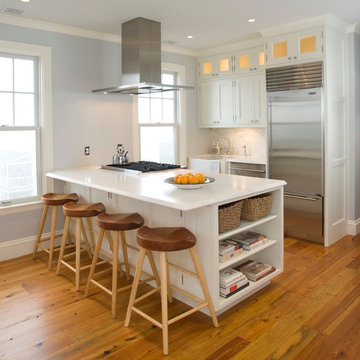
ポートランド(メイン)にある高級な中くらいなトランジショナルスタイルのおしゃれなキッチン (エプロンフロントシンク、白いキャビネット、オニキスカウンター、白いキッチンパネル、石スラブのキッチンパネル、シルバーの調理設備、シェーカースタイル扉のキャビネット、淡色無垢フローリング) の写真
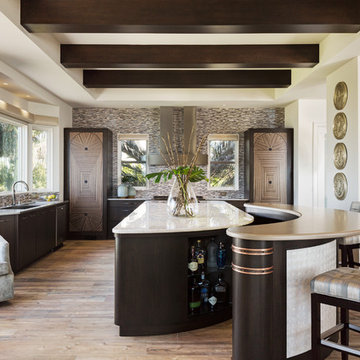
Photography: Lori Hamilton
Designers: Kim Collins & Alina Dolan
マイアミにある広いトランジショナルスタイルのおしゃれなマルチアイランドキッチン (フラットパネル扉のキャビネット、濃色木目調キャビネット、オニキスカウンター、シングルシンク、マルチカラーのキッチンパネル、モザイクタイルのキッチンパネル、淡色無垢フローリング) の写真
マイアミにある広いトランジショナルスタイルのおしゃれなマルチアイランドキッチン (フラットパネル扉のキャビネット、濃色木目調キャビネット、オニキスカウンター、シングルシンク、マルチカラーのキッチンパネル、モザイクタイルのキッチンパネル、淡色無垢フローリング) の写真
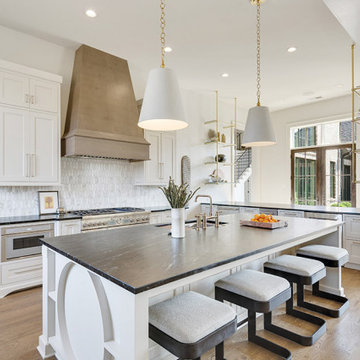
Shapiro & Company was pleased to be asked to design the 2019 Vesta Home for Johnny Williams. The Vesta Home is the most popular show home in the Memphis area and attracted more than 40,000 visitors. The home was designed in a similar fashion to a custom home where we design to accommodate the family that might live here. As with many properties that are 1/3 of an acre, homes are in fairly close proximity and therefore this house was designed to focus the majority of the views into a private courtyard with a pool as its accent. The home’s style was derived from English Cottage traditions that were transformed for modern taste.
Interior Designers:
Garrick Ealy - Conrad Designs
Kim Williams - KSW Interiors
Landscaper:
Bud Gurley - Gurley’s Azalea Garden
Photographer:
Carroll Hoselton - Memphis Media Company
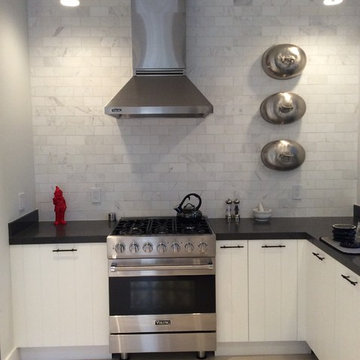
マイアミにあるお手頃価格の小さなトランジショナルスタイルのおしゃれなキッチン (アンダーカウンターシンク、インセット扉のキャビネット、白いキャビネット、オニキスカウンター、白いキッチンパネル、石タイルのキッチンパネル、シルバーの調理設備、淡色無垢フローリング、アイランドなし) の写真
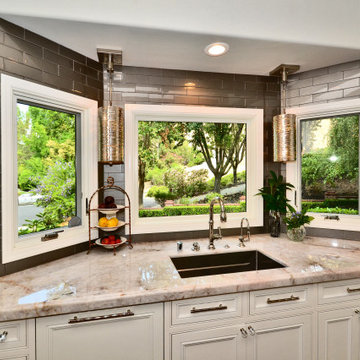
ダラスにある高級な中くらいなトランジショナルスタイルのおしゃれなキッチン (アンダーカウンターシンク、インセット扉のキャビネット、白いキャビネット、オニキスカウンター、緑のキッチンパネル、サブウェイタイルのキッチンパネル、パネルと同色の調理設備、濃色無垢フローリング、茶色い床、マルチカラーのキッチンカウンター) の写真
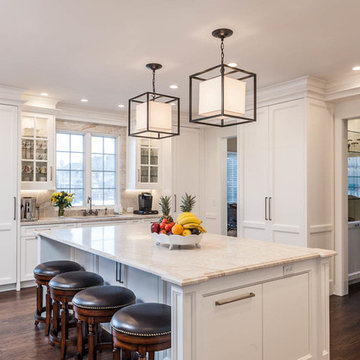
Designer: Conceptual Kitchens
Photography: Bucher Photography
インディアナポリスにあるラグジュアリーな広いトランジショナルスタイルのおしゃれなキッチン (アンダーカウンターシンク、白いキャビネット、オニキスカウンター、マルチカラーのキッチンパネル、石スラブのキッチンパネル、シルバーの調理設備、無垢フローリング) の写真
インディアナポリスにあるラグジュアリーな広いトランジショナルスタイルのおしゃれなキッチン (アンダーカウンターシンク、白いキャビネット、オニキスカウンター、マルチカラーのキッチンパネル、石スラブのキッチンパネル、シルバーの調理設備、無垢フローリング) の写真
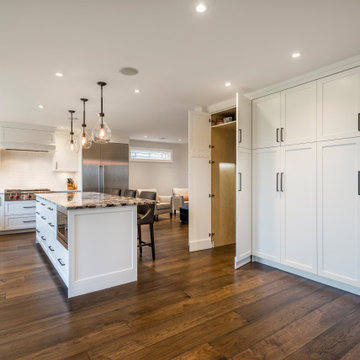
photo: Paul Grdina
バンクーバーにある中くらいなトランジショナルスタイルのおしゃれなキッチン (エプロンフロントシンク、シェーカースタイル扉のキャビネット、白いキャビネット、オニキスカウンター、白いキッチンパネル、磁器タイルのキッチンパネル、シルバーの調理設備、無垢フローリング、茶色い床、マルチカラーのキッチンカウンター) の写真
バンクーバーにある中くらいなトランジショナルスタイルのおしゃれなキッチン (エプロンフロントシンク、シェーカースタイル扉のキャビネット、白いキャビネット、オニキスカウンター、白いキッチンパネル、磁器タイルのキッチンパネル、シルバーの調理設備、無垢フローリング、茶色い床、マルチカラーのキッチンカウンター) の写真
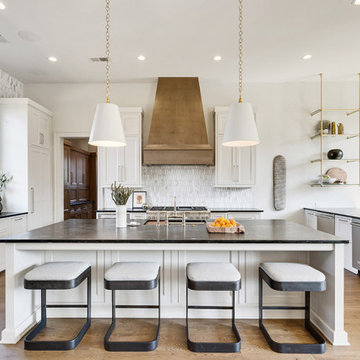
Shapiro & Company was pleased to be asked to design the 2019 Vesta Home for Johnny Williams. The Vesta Home is the most popular show home in the Memphis area and attracted more than 40,000 visitors. The home was designed in a similar fashion to a custom home where we design to accommodate the family that might live here. As with many properties that are 1/3 of an acre, homes are in fairly close proximity and therefore this house was designed to focus the majority of the views into a private courtyard with a pool as its accent. The home’s style was derived from English Cottage traditions that were transformed for modern taste.
Interior Designers:
Garrick Ealy - Conrad Designs
Kim Williams - KSW Interiors
Landscaper:
Bud Gurley - Gurley’s Azalea Garden
Photographer:
Carroll Hoselton - Memphis Media Company
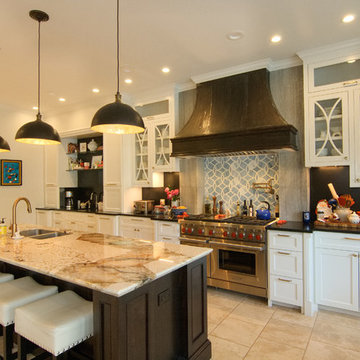
Bellaire Kitchen Remodel
ヒューストンにある高級な広いトランジショナルスタイルのおしゃれなキッチン (ダブルシンク、ガラス扉のキャビネット、白いキャビネット、オニキスカウンター、黒いキッチンパネル、石スラブのキッチンパネル、シルバーの調理設備、トラバーチンの床、ベージュのキッチンカウンター) の写真
ヒューストンにある高級な広いトランジショナルスタイルのおしゃれなキッチン (ダブルシンク、ガラス扉のキャビネット、白いキャビネット、オニキスカウンター、黒いキッチンパネル、石スラブのキッチンパネル、シルバーの調理設備、トラバーチンの床、ベージュのキッチンカウンター) の写真
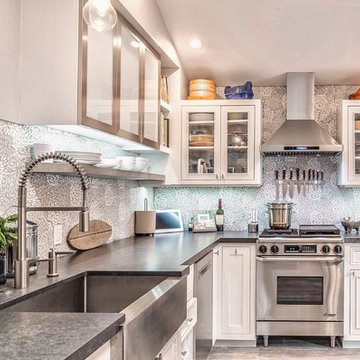
サンディエゴにあるトランジショナルスタイルのおしゃれなキッチン (エプロンフロントシンク、シェーカースタイル扉のキャビネット、白いキャビネット、オニキスカウンター、マルチカラーのキッチンパネル、セラミックタイルのキッチンパネル、シルバーの調理設備) の写真
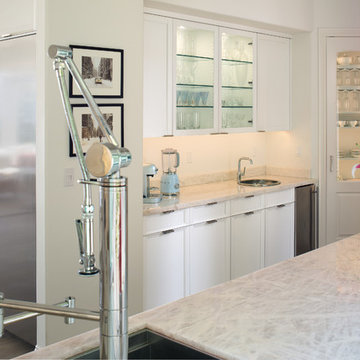
Margaret Dean: Design Studio West
サンディエゴにある高級な広いトランジショナルスタイルのおしゃれなキッチン (一体型シンク、落し込みパネル扉のキャビネット、白いキャビネット、オニキスカウンター、白いキッチンパネル、シルバーの調理設備、ラミネートの床、グレーの床、白いキッチンカウンター) の写真
サンディエゴにある高級な広いトランジショナルスタイルのおしゃれなキッチン (一体型シンク、落し込みパネル扉のキャビネット、白いキャビネット、オニキスカウンター、白いキッチンパネル、シルバーの調理設備、ラミネートの床、グレーの床、白いキッチンカウンター) の写真
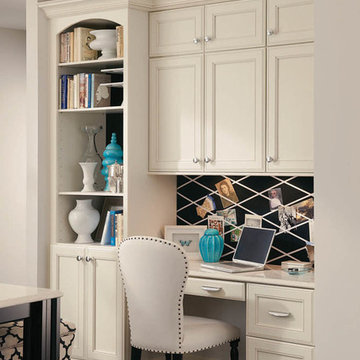
Luxe Transitional, Maple, DeNova Zircon, Quartz, Modern PC Knob, Hewitt Door Insert, Kitchen Island
デトロイトにある広いトランジショナルスタイルのおしゃれなキッチン (アンダーカウンターシンク、落し込みパネル扉のキャビネット、白いキャビネット、オニキスカウンター) の写真
デトロイトにある広いトランジショナルスタイルのおしゃれなキッチン (アンダーカウンターシンク、落し込みパネル扉のキャビネット、白いキャビネット、オニキスカウンター) の写真

Our empty nester clients purchased a lovely Burr Ridge cottage with the plan to create their dream home. Their main objective when they first met with LaMantia architectural designer Jackie Prazak was to create a kitchen large enough to accommodate their extended (and now grown) family. After several design revisions the clients agreed to give up a Bedroom and a Powder Room to gain the enlarged Kitchen, Walk-in Master Closet and a separate double-entry Laundry Room they so desired.
By moving the kitchen wall 3’ we were able to accommodate the large Kitchen and Island the clients so desired.
The main entry to the Kitchen was both moved and enlarged to enhance the arrival and the view into the enlarged space.
We were also able to reclaim attic space and create the volume ceiling with added beams to continue the theme of the Living and Dining Room ceilings. At this point LaMantia kitchen designer Katie Suva, CKD, CBD joined the team to begin the detailing of the cabinet layout.
The Family Room, with its new large stone flooring was recreated with specialties galore; including a walk-up wet Bar. We were also able to re-purpose the existing Study into a Guest Bedroom with built-in closets and cabinetry. What was once a laundry space now became a new large Laundry Room accessed from both the Master Walk-in Closet and the hallway.
In the Master Bedroom the exterior entry door was replaced with large open glass window panels. The Master Bath ceiling was reworked to accommodate a soaring Master Shower. And then there was the enlarged Master Closet that speaks for itself!
The existing Solarium took on a different personality with a re-aligned entry door and built-in cabinetry. This room now houses all the home office and craft activities.
The scope of this project included every room in the residence, with the utmost attention paid to every detail, and the outcome is definitely worthy of the Professional Remodeling 2014 Gold Award it just won!
Follow the link below to read about the designer of this project Jackie Prazak http://lamantia.com/designers/jackie-prazak/
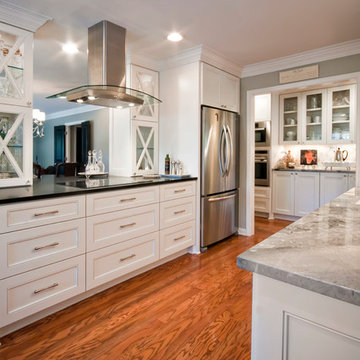
他の地域にあるお手頃価格の広いトランジショナルスタイルのおしゃれなキッチン (ドロップインシンク、ガラス扉のキャビネット、白いキャビネット、オニキスカウンター、白いキッチンパネル、石タイルのキッチンパネル、シルバーの調理設備、無垢フローリング) の写真
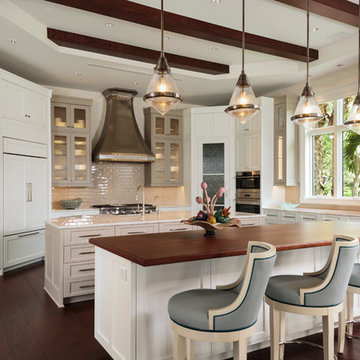
Designer: Lana Knapp, ASID/NCIDQ - Collins & DuPont
Photographer: Lori Hamilton - Hamilton Photography
他の地域にある巨大なトランジショナルスタイルのおしゃれなキッチン (エプロンフロントシンク、落し込みパネル扉のキャビネット、白いキャビネット、オニキスカウンター、ベージュキッチンパネル、白い調理設備、無垢フローリング) の写真
他の地域にある巨大なトランジショナルスタイルのおしゃれなキッチン (エプロンフロントシンク、落し込みパネル扉のキャビネット、白いキャビネット、オニキスカウンター、ベージュキッチンパネル、白い調理設備、無垢フローリング) の写真
ベージュの、黄色いトランジショナルスタイルのキッチン (オニキスカウンター) の写真
1