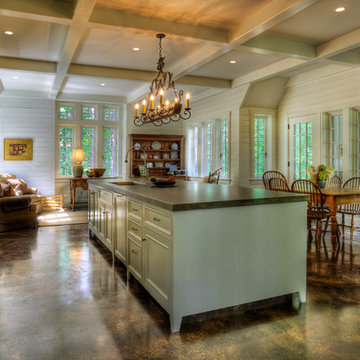ベージュの、ブラウンのトランジショナルスタイルのキッチン (コンクリートの床、リノリウムの床) の写真
絞り込み:
資材コスト
並び替え:今日の人気順
写真 1〜20 枚目(全 755 枚)
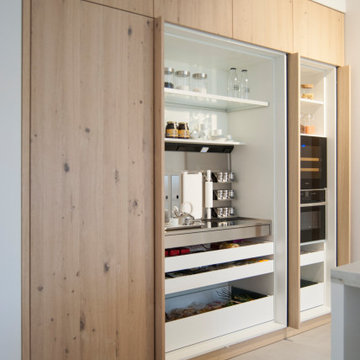
Cada elemento de esta zona de la cocina se integra a la perfección.
En orden de izquierda a derecha, comenzamos con un amplio frigorífico totalmente camuflado tras la puerta de madera. Seguimos con el módulo desayunador de puertas escamoteables. Perfecto para colocar esos pequeño electrodomésticos que tanto utilizamos pero que no queremos dejar siempre a la vista.
Y, por último, un espacio de puertas también escamoteables, donde ubicamos vinoteca, horno microondas y zonas extra de almacenaje.

ロンドンにあるトランジショナルスタイルのおしゃれなアイランドキッチン (シングルシンク、黒いキャビネット、黒い調理設備、コンクリートの床、グレーの床、グレーのキッチンカウンター) の写真

Mark Scowen
オークランドにある高級な中くらいなトランジショナルスタイルのおしゃれなキッチン (コンクリートの床、グレーの床、ダブルシンク、落し込みパネル扉のキャビネット、白いキャビネット、白いキッチンパネル、シルバーの調理設備、白いキッチンカウンター) の写真
オークランドにある高級な中くらいなトランジショナルスタイルのおしゃれなキッチン (コンクリートの床、グレーの床、ダブルシンク、落し込みパネル扉のキャビネット、白いキャビネット、白いキッチンパネル、シルバーの調理設備、白いキッチンカウンター) の写真
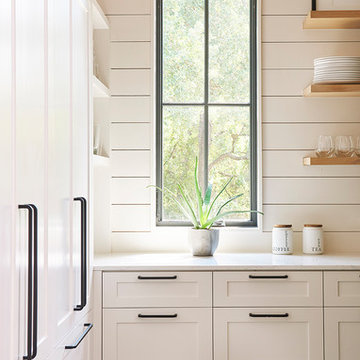
Brian McWeeney
ダラスにあるトランジショナルスタイルのおしゃれなマルチアイランドキッチン (エプロンフロントシンク、シェーカースタイル扉のキャビネット、白いキャビネット、人工大理石カウンター、シルバーの調理設備、コンクリートの床、グレーの床、白いキッチンカウンター) の写真
ダラスにあるトランジショナルスタイルのおしゃれなマルチアイランドキッチン (エプロンフロントシンク、シェーカースタイル扉のキャビネット、白いキャビネット、人工大理石カウンター、シルバーの調理設備、コンクリートの床、グレーの床、白いキッチンカウンター) の写真
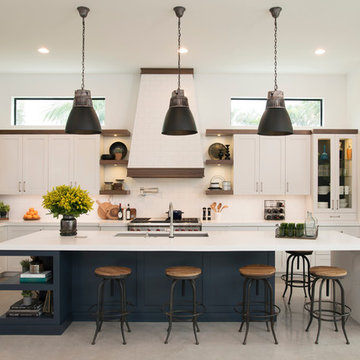
Located in the heart of Victoria Park neighborhood in Fort Lauderdale, FL, this kitchen is a play between clean, transitional shaker style with the edginess of a city loft. There is a crispness brought by the White Painted cabinets and warmth brought through the addition of Natural Walnut highlights. The grey concrete floors and subway-tile clad hood and back-splash ease more industrial elements into the design. The beautiful walnut trim woodwork, striking navy blue island and sleek waterfall counter-top live in harmony with the commanding presence of professional cooking appliances.
The warm and storied character of this kitchen is further reinforced by the use of unique floating shelves, which serve as display areas for treasured objects to bring a layer of history and personality to the Kitchen. It is not just a place for cooking, but a place for living, entertaining and loving.
Photo by: Matthew Horton

The wood cabinetry, stone countertops, and stainless steel appliances add an element of luxury to the small space.
サンフランシスコにある高級な小さなトランジショナルスタイルのおしゃれなキッチン (アンダーカウンターシンク、シェーカースタイル扉のキャビネット、中間色木目調キャビネット、珪岩カウンター、茶色いキッチンパネル、石スラブのキッチンパネル、シルバーの調理設備、コンクリートの床、アイランドなし、茶色い床、茶色いキッチンカウンター) の写真
サンフランシスコにある高級な小さなトランジショナルスタイルのおしゃれなキッチン (アンダーカウンターシンク、シェーカースタイル扉のキャビネット、中間色木目調キャビネット、珪岩カウンター、茶色いキッチンパネル、石スラブのキッチンパネル、シルバーの調理設備、コンクリートの床、アイランドなし、茶色い床、茶色いキッチンカウンター) の写真
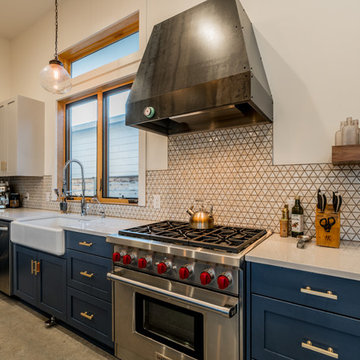
Mark Adams
オースティンにあるトランジショナルスタイルのおしゃれなキッチン (エプロンフロントシンク、シェーカースタイル扉のキャビネット、青いキャビネット、ベージュキッチンパネル、シルバーの調理設備、コンクリートの床) の写真
オースティンにあるトランジショナルスタイルのおしゃれなキッチン (エプロンフロントシンク、シェーカースタイル扉のキャビネット、青いキャビネット、ベージュキッチンパネル、シルバーの調理設備、コンクリートの床) の写真
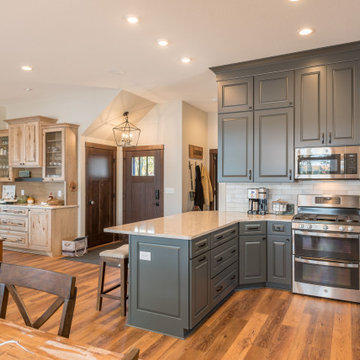
This family created a great, lakeside get-away for relaxing weekends in the northwoods. This new build maximizes their space and functionality for everyone! Contemporary takes on more traditional styles make this retreat a one of a kind.
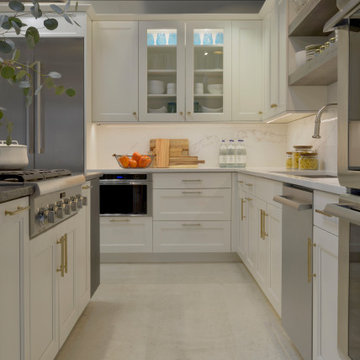
Designed for our Mount Kisco showroom by Danielle Florie, this kitchen features frameless cabinetry by North America Cabinets (or NAC), Bilotta’s most affordable cabinetry line. There is a mix of finishes: the perimeter and part of the island are in White Dove paint on their Princeton door; the remainder of the island is a flat panel cherry veneer in their “Night Shade” finish; the hutch is a Shaker door in Rivera Oak laminate with the exception of the door frame and countertop which are cherry veneer in their “Austin” finish. The perimeter countertop is Alleanza quartz in a polished finish, while the island is Asterix granite in a leather finish for more texture. There is also an integrated walnut block on the island. All appliances in this “live” kitchen (built-in double ovens, one steam and the other convection; microwave drawer; dishwasher; pro-cooktop; hood; and refrigerator) are all by Thermador. Hardware is from Altas Hardware in a brass finish which complements the light fixtures above the sink.
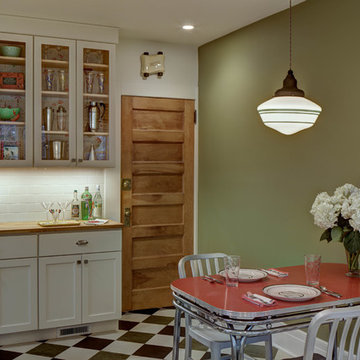
Wing Wong/Memories TTL
ニューヨークにある中くらいなトランジショナルスタイルのおしゃれなキッチン (アンダーカウンターシンク、シェーカースタイル扉のキャビネット、白いキャビネット、木材カウンター、白いキッチンパネル、セラミックタイルのキッチンパネル、シルバーの調理設備、リノリウムの床、アイランドなし) の写真
ニューヨークにある中くらいなトランジショナルスタイルのおしゃれなキッチン (アンダーカウンターシンク、シェーカースタイル扉のキャビネット、白いキャビネット、木材カウンター、白いキッチンパネル、セラミックタイルのキッチンパネル、シルバーの調理設備、リノリウムの床、アイランドなし) の写真
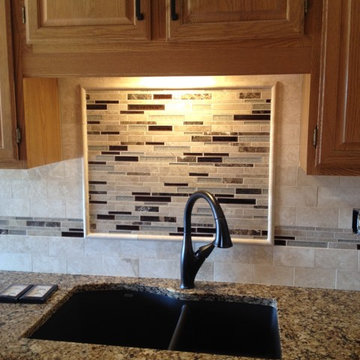
Molly Christina Barr
ミネアポリスにある低価格の小さなトランジショナルスタイルのおしゃれなキッチン (アンダーカウンターシンク、レイズドパネル扉のキャビネット、淡色木目調キャビネット、クオーツストーンカウンター、ベージュキッチンパネル、石タイルのキッチンパネル、シルバーの調理設備、リノリウムの床) の写真
ミネアポリスにある低価格の小さなトランジショナルスタイルのおしゃれなキッチン (アンダーカウンターシンク、レイズドパネル扉のキャビネット、淡色木目調キャビネット、クオーツストーンカウンター、ベージュキッチンパネル、石タイルのキッチンパネル、シルバーの調理設備、リノリウムの床) の写真

トロントにある中くらいなトランジショナルスタイルのおしゃれなキッチン (ダブルシンク、シェーカースタイル扉のキャビネット、中間色木目調キャビネット、大理石カウンター、白いキッチンパネル、サブウェイタイルのキッチンパネル、シルバーの調理設備、コンクリートの床、グレーの床) の写真

サンフランシスコにあるトランジショナルスタイルのおしゃれなキッチン (エプロンフロントシンク、シェーカースタイル扉のキャビネット、白いキャビネット、白いキッチンパネル、サブウェイタイルのキッチンパネル、茶色い床、コンクリートの床) の写真
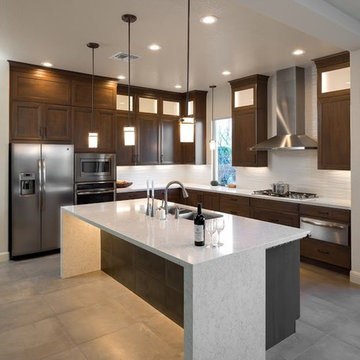
This kitchen and great room was design by Annette Starkey at Living Environment Design and built by Stellar Renovations. Crystal Cabinets, quartz countertops with a waterfall edge, lots of in-cabinet and under-cabinet lighting, and custom tile contribute to this beautiful space.
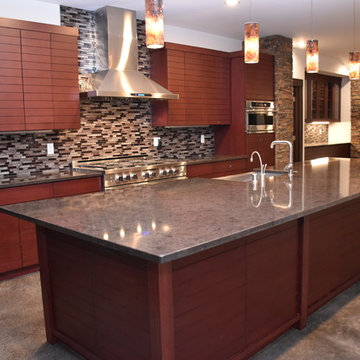
By Steve M. Homa
ミルウォーキーにある中くらいなトランジショナルスタイルのおしゃれなキッチン (シングルシンク、フラットパネル扉のキャビネット、赤いキャビネット、クオーツストーンカウンター、マルチカラーのキッチンパネル、ガラス板のキッチンパネル、シルバーの調理設備、コンクリートの床、茶色い床) の写真
ミルウォーキーにある中くらいなトランジショナルスタイルのおしゃれなキッチン (シングルシンク、フラットパネル扉のキャビネット、赤いキャビネット、クオーツストーンカウンター、マルチカラーのキッチンパネル、ガラス板のキッチンパネル、シルバーの調理設備、コンクリートの床、茶色い床) の写真
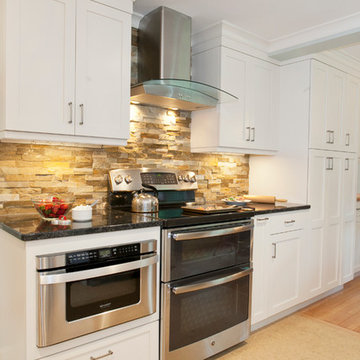
We reconfigured the appliances, and moved the door leading from the kitchen to the sun porch for easier access to both the porch and the backyard. Photo by Chrissy Racho.
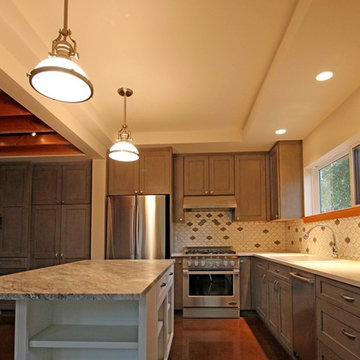
this one bedroom backyard cottage features a chef's kitchen and rooftop deck and some beautiful concrete work.
bruce parker, microhouse
シアトルにある高級な小さなトランジショナルスタイルのおしゃれなキッチン (アンダーカウンターシンク、中間色木目調キャビネット、大理石カウンター、白いキッチンパネル、セラミックタイルのキッチンパネル、シルバーの調理設備、コンクリートの床) の写真
シアトルにある高級な小さなトランジショナルスタイルのおしゃれなキッチン (アンダーカウンターシンク、中間色木目調キャビネット、大理石カウンター、白いキッチンパネル、セラミックタイルのキッチンパネル、シルバーの調理設備、コンクリートの床) の写真
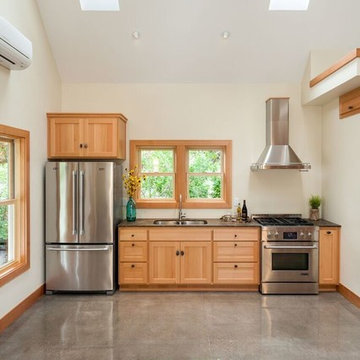
David Paul Bayles
他の地域にある小さなトランジショナルスタイルのおしゃれなキッチン (ドロップインシンク、シェーカースタイル扉のキャビネット、中間色木目調キャビネット、クオーツストーンカウンター、シルバーの調理設備、コンクリートの床、アイランドなし) の写真
他の地域にある小さなトランジショナルスタイルのおしゃれなキッチン (ドロップインシンク、シェーカースタイル扉のキャビネット、中間色木目調キャビネット、クオーツストーンカウンター、シルバーの調理設備、コンクリートの床、アイランドなし) の写真
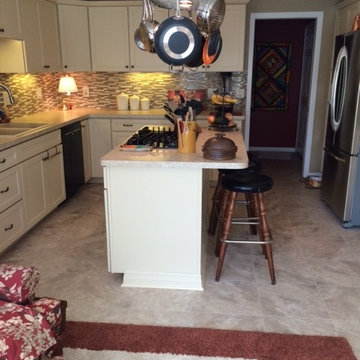
デトロイトにあるお手頃価格の中くらいなトランジショナルスタイルのおしゃれなキッチン (ドロップインシンク、シェーカースタイル扉のキャビネット、白いキャビネット、ラミネートカウンター、ベージュキッチンパネル、モザイクタイルのキッチンパネル、リノリウムの床、ベージュの床) の写真
ベージュの、ブラウンのトランジショナルスタイルのキッチン (コンクリートの床、リノリウムの床) の写真
1
