ブラウンのトランジショナルスタイルのキッチン (塗装板張りの天井、茶色い床) の写真
絞り込み:
資材コスト
並び替え:今日の人気順
写真 1〜20 枚目(全 93 枚)
1/5

All custom cabinetry and millwork fabricated and fitted by CFH.
Mac Davis flooring provided this rustic white oak flooring with their custom Woodbury finish.
We love how it compliments our reclaimed chestnut cabinetry and millwork within the home.

アトランタにあるトランジショナルスタイルのおしゃれなI型キッチン (エプロンフロントシンク、シェーカースタイル扉のキャビネット、淡色木目調キャビネット、木材のキッチンパネル、白い調理設備、淡色無垢フローリング、茶色い床、白いキッチンカウンター、塗装板張りの天井) の写真
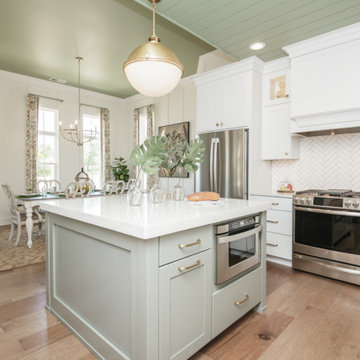
アトランタにある広いトランジショナルスタイルのおしゃれなキッチン (エプロンフロントシンク、シェーカースタイル扉のキャビネット、白いキャビネット、クオーツストーンカウンター、白いキッチンパネル、サブウェイタイルのキッチンパネル、シルバーの調理設備、無垢フローリング、茶色い床、白いキッチンカウンター、塗装板張りの天井) の写真

カンザスシティにあるトランジショナルスタイルのおしゃれなキッチン (アンダーカウンターシンク、フラットパネル扉のキャビネット、中間色木目調キャビネット、白いキッチンパネル、シルバーの調理設備、無垢フローリング、茶色い床、白いキッチンカウンター、塗装板張りの天井、折り上げ天井) の写真
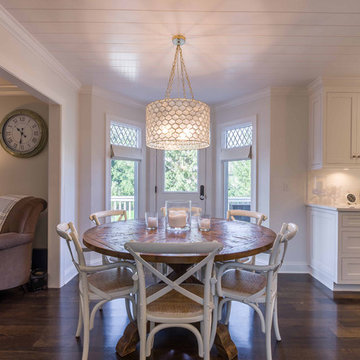
This 1990s brick home had decent square footage and a massive front yard, but no way to enjoy it. Each room needed an update, so the entire house was renovated and remodeled, and an addition was put on over the existing garage to create a symmetrical front. The old brown brick was painted a distressed white.
The 500sf 2nd floor addition includes 2 new bedrooms for their teen children, and the 12'x30' front porch lanai with standing seam metal roof is a nod to the homeowners' love for the Islands. Each room is beautifully appointed with large windows, wood floors, white walls, white bead board ceilings, glass doors and knobs, and interior wood details reminiscent of Hawaiian plantation architecture.
The kitchen was remodeled to increase width and flow, and a new laundry / mudroom was added in the back of the existing garage. The master bath was completely remodeled. Every room is filled with books, and shelves, many made by the homeowner.
Project photography by Kmiecik Imagery.
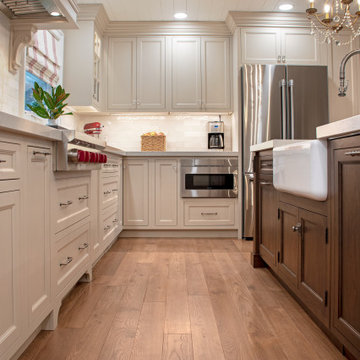
他の地域にあるトランジショナルスタイルのおしゃれなキッチン (エプロンフロントシンク、シェーカースタイル扉のキャビネット、ベージュのキャビネット、クオーツストーンカウンター、白いキッチンパネル、セラミックタイルのキッチンパネル、シルバーの調理設備、無垢フローリング、茶色い床、白いキッチンカウンター、塗装板張りの天井) の写真

The house on Blueberry Hill features Starmark's inset cabinets in White with a Blueberry island and Walnut floating shelves. We used Cambria's Britannica quartz counters, Berenson Hardware's Swagger pulls in modern brushed gold, and Sensio cabinet lighting.

他の地域にあるトランジショナルスタイルのおしゃれなキッチン (アンダーカウンターシンク、レイズドパネル扉のキャビネット、中間色木目調キャビネット、クオーツストーンカウンター、黒いキッチンパネル、シルバーの調理設備、無垢フローリング、茶色い床、黒いキッチンカウンター、表し梁、塗装板張りの天井) の写真
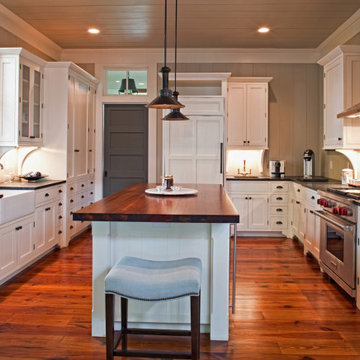
アトランタにあるトランジショナルスタイルのおしゃれなキッチン (エプロンフロントシンク、シェーカースタイル扉のキャビネット、白いキャビネット、木材カウンター、グレーのキッチンパネル、パネルと同色の調理設備、無垢フローリング、茶色い床、黒いキッチンカウンター、塗装板張りの天井) の写真
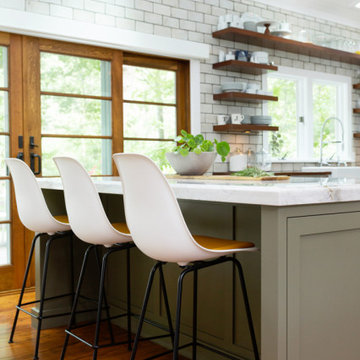
グランドラピッズにあるトランジショナルスタイルのおしゃれなキッチン (エプロンフロントシンク、シェーカースタイル扉のキャビネット、緑のキャビネット、グレーのキッチンパネル、無垢フローリング、茶色い床、白いキッチンカウンター、塗装板張りの天井、レンガのキッチンパネル、シルバーの調理設備) の写真
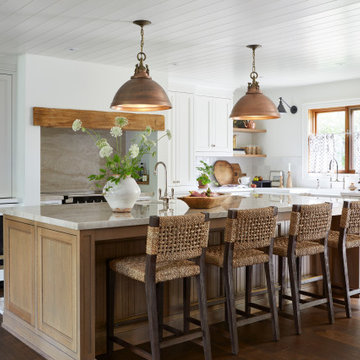
In this open concept kitchen, you'll discover an inviting, spacious island that's perfect for gatherings and gourmet cooking. With meticulous attention to detail, custom woodwork adorns every part of this culinary haven, from the richly decorated cabinets to the shiplap ceiling, offering both warmth and sophistication that you'll appreciate.
The glistening countertops highlight the wood's natural beauty, while a suite of top-of-the-line appliances seamlessly combines practicality and luxury, making your cooking experience a breeze. The prominent farmhouse sink adds practicality and charm, and a counter bar sink in the island provides extra convenience, tailored just for you.
Bathed in natural light, this kitchen transforms into a welcoming masterpiece, offering a sanctuary for both culinary creativity and shared moments of joy. Count on the quality, just like many others have. Let's make your culinary dreams come true. Take action today and experience the difference.
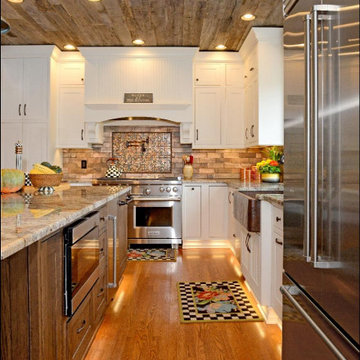
Stunning Inde Kitchen
ニューヨークにある高級な広いトランジショナルスタイルのおしゃれなキッチン (エプロンフロントシンク、白いキャビネット、御影石カウンター、ベージュキッチンパネル、レンガのキッチンパネル、シルバーの調理設備、ラミネートの床、茶色い床、マルチカラーのキッチンカウンター、塗装板張りの天井) の写真
ニューヨークにある高級な広いトランジショナルスタイルのおしゃれなキッチン (エプロンフロントシンク、白いキャビネット、御影石カウンター、ベージュキッチンパネル、レンガのキッチンパネル、シルバーの調理設備、ラミネートの床、茶色い床、マルチカラーのキッチンカウンター、塗装板張りの天井) の写真
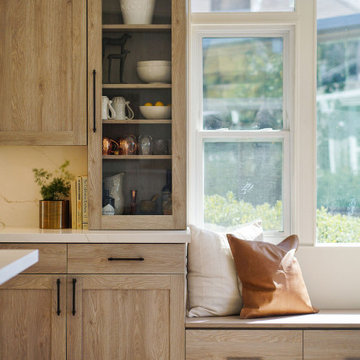
サンフランシスコにある高級な中くらいなトランジショナルスタイルのおしゃれなキッチン (アンダーカウンターシンク、シェーカースタイル扉のキャビネット、淡色木目調キャビネット、クオーツストーンカウンター、白いキッチンパネル、クオーツストーンのキッチンパネル、シルバーの調理設備、淡色無垢フローリング、アイランドなし、茶色い床、白いキッチンカウンター、塗装板張りの天井) の写真
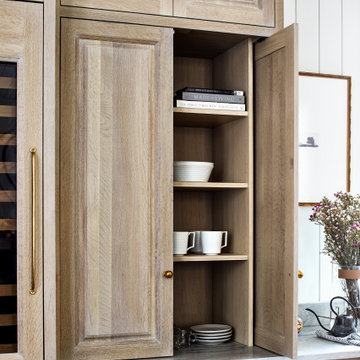
A spacious kitchen with three "zones" to fully utilize the space. Full custom cabinetry in painted and stained finishes.
ワシントンD.C.にある高級な広いトランジショナルスタイルのおしゃれなキッチン (アンダーカウンターシンク、インセット扉のキャビネット、緑のキャビネット、珪岩カウンター、グレーのキッチンパネル、石スラブのキッチンパネル、パネルと同色の調理設備、無垢フローリング、茶色い床、グレーのキッチンカウンター、塗装板張りの天井) の写真
ワシントンD.C.にある高級な広いトランジショナルスタイルのおしゃれなキッチン (アンダーカウンターシンク、インセット扉のキャビネット、緑のキャビネット、珪岩カウンター、グレーのキッチンパネル、石スラブのキッチンパネル、パネルと同色の調理設備、無垢フローリング、茶色い床、グレーのキッチンカウンター、塗装板張りの天井) の写真
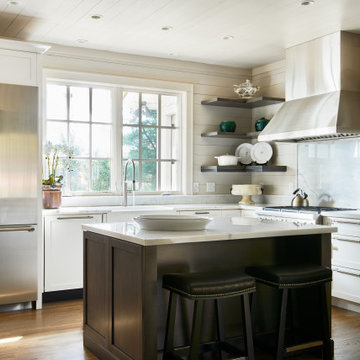
Wonderful modern home overlooking Lake Glenville. Open plan with adjacent butler bar/laundry
他の地域にある中くらいなトランジショナルスタイルのおしゃれなキッチン (白いキャビネット、白いキッチンパネル、シルバーの調理設備、無垢フローリング、茶色い床、白いキッチンカウンター、ダブルシンク、落し込みパネル扉のキャビネット、御影石カウンター、御影石のキッチンパネル、塗装板張りの天井) の写真
他の地域にある中くらいなトランジショナルスタイルのおしゃれなキッチン (白いキャビネット、白いキッチンパネル、シルバーの調理設備、無垢フローリング、茶色い床、白いキッチンカウンター、ダブルシンク、落し込みパネル扉のキャビネット、御影石カウンター、御影石のキッチンパネル、塗装板張りの天井) の写真
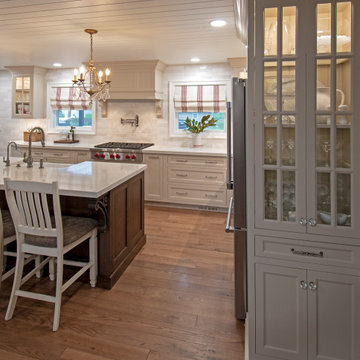
他の地域にあるトランジショナルスタイルのおしゃれなキッチン (エプロンフロントシンク、シェーカースタイル扉のキャビネット、ベージュのキャビネット、クオーツストーンカウンター、白いキッチンパネル、セラミックタイルのキッチンパネル、シルバーの調理設備、無垢フローリング、茶色い床、白いキッチンカウンター、塗装板張りの天井) の写真
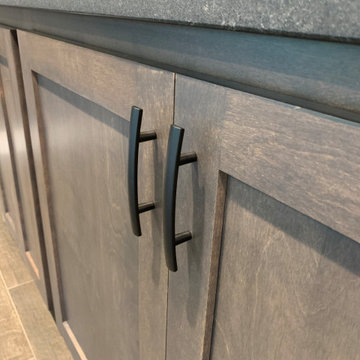
Combination birch wood and painted white kitchen design with cabinets by Village Home Stores for Applestone Homes of the Quad Cities. Koch Classic cabinets in Bristol door painted "White" Maple with island in Birch wood stained "Mocha".
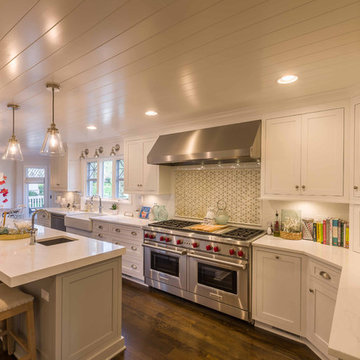
This 1990s brick home had decent square footage and a massive front yard, but no way to enjoy it. Each room needed an update, so the entire house was renovated and remodeled, and an addition was put on over the existing garage to create a symmetrical front. The old brown brick was painted a distressed white.
The 500sf 2nd floor addition includes 2 new bedrooms for their teen children, and the 12'x30' front porch lanai with standing seam metal roof is a nod to the homeowners' love for the Islands. Each room is beautifully appointed with large windows, wood floors, white walls, white bead board ceilings, glass doors and knobs, and interior wood details reminiscent of Hawaiian plantation architecture.
The kitchen was remodeled to increase width and flow, and a new laundry / mudroom was added in the back of the existing garage. The master bath was completely remodeled. Every room is filled with books, and shelves, many made by the homeowner.
Project photography by Kmiecik Imagery.
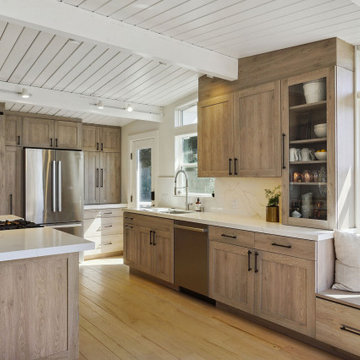
サンフランシスコにある高級な中くらいなトランジショナルスタイルのおしゃれなキッチン (アンダーカウンターシンク、シェーカースタイル扉のキャビネット、淡色木目調キャビネット、クオーツストーンカウンター、白いキッチンパネル、クオーツストーンのキッチンパネル、シルバーの調理設備、淡色無垢フローリング、アイランドなし、茶色い床、白いキッチンカウンター、塗装板張りの天井) の写真
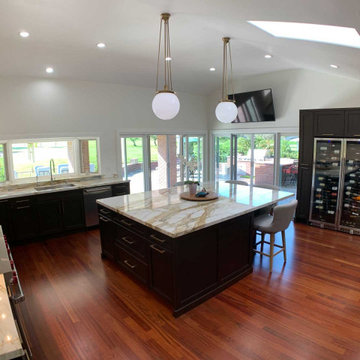
Transitional design-build Aplus cabinets two color kitchen remodel Along with custom cabinets
オレンジカウンティにあるお手頃価格の広いトランジショナルスタイルのおしゃれなキッチン (エプロンフロントシンク、シェーカースタイル扉のキャビネット、濃色木目調キャビネット、御影石カウンター、マルチカラーのキッチンパネル、セメントタイルのキッチンパネル、シルバーの調理設備、濃色無垢フローリング、茶色い床、マルチカラーのキッチンカウンター、塗装板張りの天井) の写真
オレンジカウンティにあるお手頃価格の広いトランジショナルスタイルのおしゃれなキッチン (エプロンフロントシンク、シェーカースタイル扉のキャビネット、濃色木目調キャビネット、御影石カウンター、マルチカラーのキッチンパネル、セメントタイルのキッチンパネル、シルバーの調理設備、濃色無垢フローリング、茶色い床、マルチカラーのキッチンカウンター、塗装板張りの天井) の写真
ブラウンのトランジショナルスタイルのキッチン (塗装板張りの天井、茶色い床) の写真
1