トランジショナルスタイルのキッチン (シェーカースタイル扉のキャビネット、リノリウムの床、マルチカラーの床) の写真
絞り込み:
資材コスト
並び替え:今日の人気順
写真 1〜19 枚目(全 19 枚)
1/5
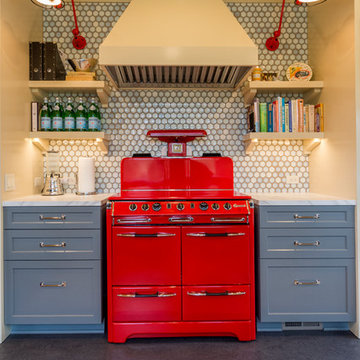
シアトルにある高級なトランジショナルスタイルのおしゃれなキッチン (シェーカースタイル扉のキャビネット、グレーのキャビネット、人工大理石カウンター、磁器タイルのキッチンパネル、カラー調理設備、リノリウムの床、マルチカラーの床) の写真
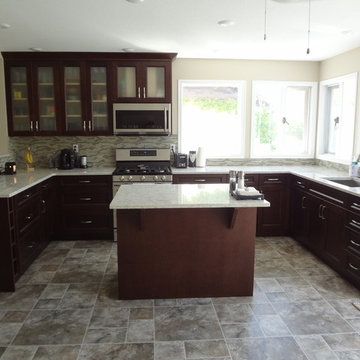
他の地域にある低価格の中くらいなトランジショナルスタイルのおしゃれなキッチン (アンダーカウンターシンク、シェーカースタイル扉のキャビネット、中間色木目調キャビネット、クオーツストーンカウンター、マルチカラーのキッチンパネル、ガラスタイルのキッチンパネル、シルバーの調理設備、リノリウムの床、マルチカラーの床、マルチカラーのキッチンカウンター) の写真
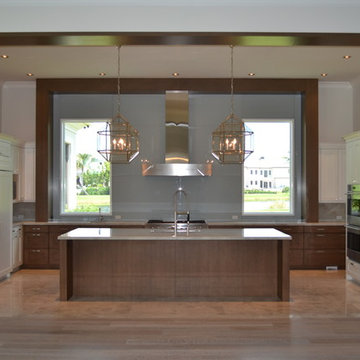
マイアミにある高級な広いトランジショナルスタイルのおしゃれなキッチン (アンダーカウンターシンク、シェーカースタイル扉のキャビネット、白いキャビネット、御影石カウンター、シルバーの調理設備、リノリウムの床、マルチカラーの床) の写真
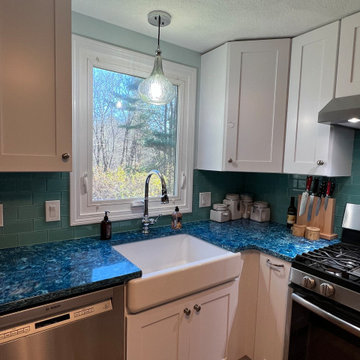
The homeowners came to us for a kitchen refresh and had already fallen in love the the Cambria Skye engineered stone for their space. Accented with a teal blue glass backsplash and new bright white cabinets, what a beautiful transformation!
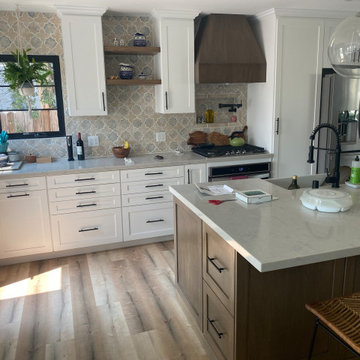
Here we have the kitchen, even though it is on the smaller size, we made sure to use every inch to maximize the use. For the base cabinets we went with a white shaker, and the island is a stained wood material. For the wall cabinets we have a hybrid of traditional wall cabinets as well utilizing floating shelves. The range hood is covered with custom cabinetry to match the island. We also have some pantry cabinets in the white colorway. The sink is on the island and has this beautiful black faucet.
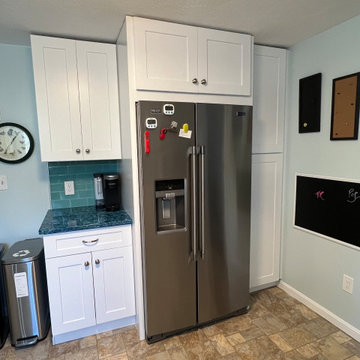
The range was cramped with the original location of the refrigerator so we took out an inefficient pantry closet to extend the countertops on the sink run and added a tall pantry next to the new refrigerator location for a better cooking area without sacrificing countertop surface and storage.
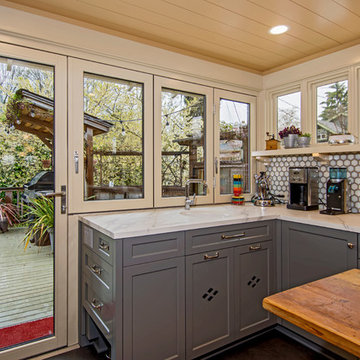
The entire back of the house opens to the deck and creates a bar from the deck side using a Nana Door/Window system. — at Wallingford, Seattle.
シアトルにある高級な広いトランジショナルスタイルのおしゃれなキッチン (エプロンフロントシンク、シェーカースタイル扉のキャビネット、グレーのキャビネット、人工大理石カウンター、マルチカラーのキッチンパネル、磁器タイルのキッチンパネル、カラー調理設備、リノリウムの床、マルチカラーの床) の写真
シアトルにある高級な広いトランジショナルスタイルのおしゃれなキッチン (エプロンフロントシンク、シェーカースタイル扉のキャビネット、グレーのキャビネット、人工大理石カウンター、マルチカラーのキッチンパネル、磁器タイルのキッチンパネル、カラー調理設備、リノリウムの床、マルチカラーの床) の写真
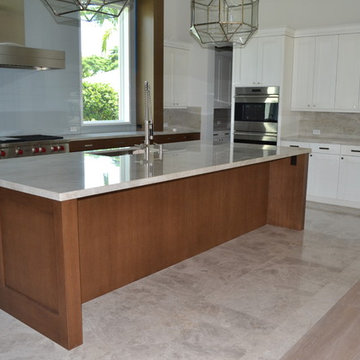
マイアミにある高級な広いトランジショナルスタイルのおしゃれなキッチン (アンダーカウンターシンク、シェーカースタイル扉のキャビネット、白いキャビネット、御影石カウンター、シルバーの調理設備、リノリウムの床、マルチカラーの床) の写真
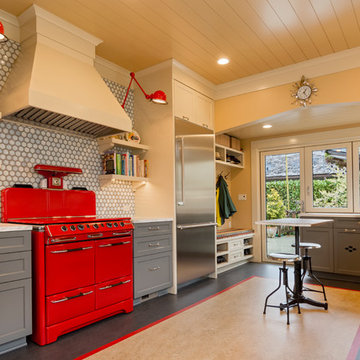
シアトルにある高級な広いトランジショナルスタイルのおしゃれなキッチン (エプロンフロントシンク、シェーカースタイル扉のキャビネット、グレーのキャビネット、人工大理石カウンター、グレーのキッチンパネル、磁器タイルのキッチンパネル、カラー調理設備、リノリウムの床、マルチカラーの床) の写真
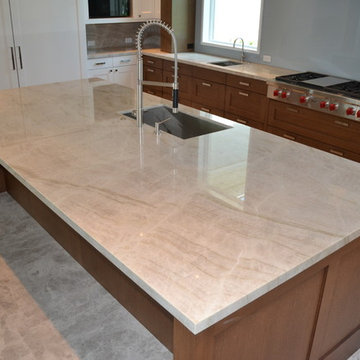
マイアミにある高級な広いトランジショナルスタイルのおしゃれなキッチン (アンダーカウンターシンク、シェーカースタイル扉のキャビネット、白いキャビネット、御影石カウンター、シルバーの調理設備、リノリウムの床、マルチカラーの床) の写真
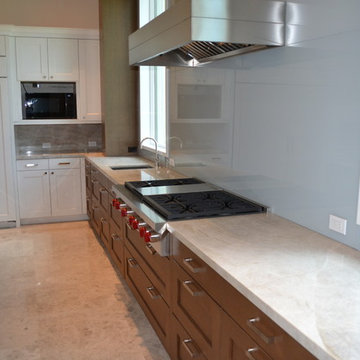
マイアミにある高級な広いトランジショナルスタイルのおしゃれなキッチン (アンダーカウンターシンク、シェーカースタイル扉のキャビネット、白いキャビネット、御影石カウンター、シルバーの調理設備、リノリウムの床、マルチカラーの床) の写真
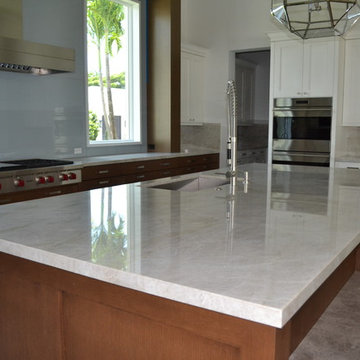
マイアミにある高級な広いトランジショナルスタイルのおしゃれなキッチン (アンダーカウンターシンク、シェーカースタイル扉のキャビネット、白いキャビネット、御影石カウンター、シルバーの調理設備、リノリウムの床、マルチカラーの床) の写真
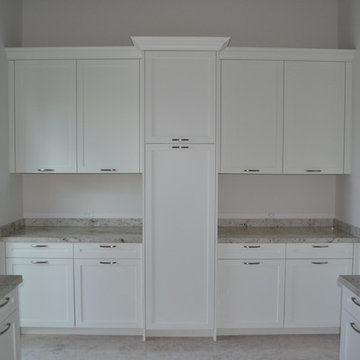
マイアミにある高級な広いトランジショナルスタイルのおしゃれなキッチン (アンダーカウンターシンク、シェーカースタイル扉のキャビネット、白いキャビネット、御影石カウンター、シルバーの調理設備、リノリウムの床、マルチカラーの床) の写真
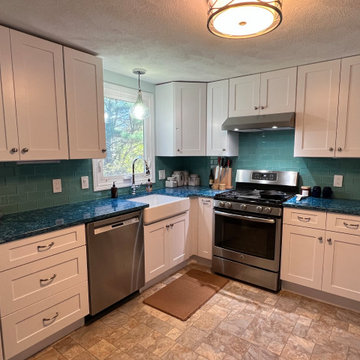
The homeowners came to us for a kitchen refresh and had already fallen in love the the Cambria Skye engineered stone for their space. Accented with a teal blue glass backsplash and new bright white cabinets, what a beautiful transformation!
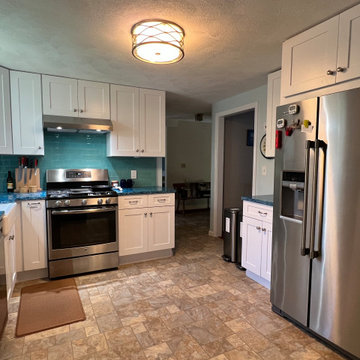
The range was cramped with the original location of the refrigerator so we took out an inefficient pantry closet to extend the countertops on the sink run and added a tall pantry next to the new refrigerator location for a better cooking area without sacrificing countertop surface and storage.
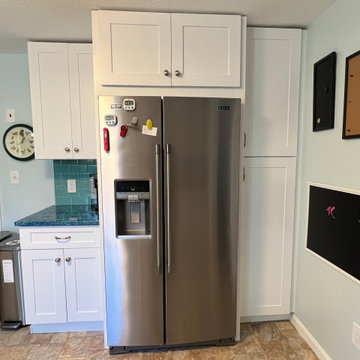
The range was cramped with the original location of the refrigerator so we took out an inefficient pantry closet to extend the countertops on the sink run and added a tall pantry next to the new refrigerator location for a better cooking area without sacrificing countertop surface and storage.
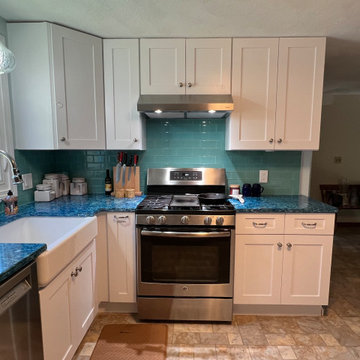
The homeowners came to us for a kitchen refresh and had already fallen in love the the Cambria Skye engineered stone for their space. Accented with a teal blue glass backsplash and new bright white cabinets, what a beautiful transformation!
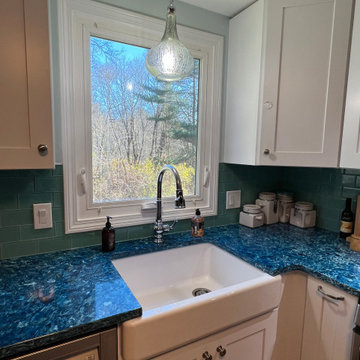
The homeowners came to us for a kitchen refresh and had already fallen in love the the Cambria Skye engineered stone for their space. Accented with a teal blue glass backsplash and new bright white cabinets, what a beautiful transformation!
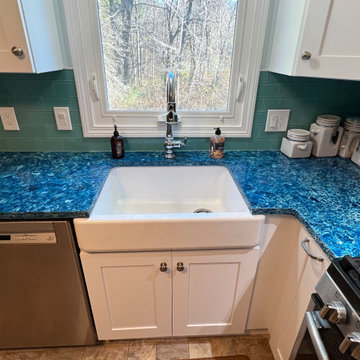
The homeowners came to us for a kitchen refresh and had already fallen in love the the Cambria Skye engineered stone for their space. Accented with a teal blue glass backsplash and new bright white cabinets, what a beautiful transformation!
トランジショナルスタイルのキッチン (シェーカースタイル扉のキャビネット、リノリウムの床、マルチカラーの床) の写真
1