トランジショナルスタイルのキッチン (シェーカースタイル扉のキャビネット、リノリウムの床、トラバーチンの床、シングルシンク) の写真
絞り込み:
資材コスト
並び替え:今日の人気順
写真 1〜20 枚目(全 132 枚)

オレンジカウンティにあるトランジショナルスタイルのおしゃれなキッチン (シングルシンク、シェーカースタイル扉のキャビネット、白いキャビネット、大理石カウンター、白いキッチンパネル、石スラブのキッチンパネル、シルバーの調理設備、トラバーチンの床) の写真
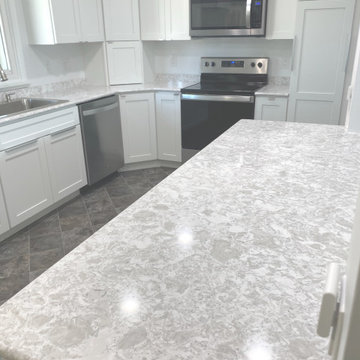
This kitchen was very enclosed with soffits and a wall between the kitchen and living room. The client wanted more of an open feel. With the wall bein load bearing we opened up a portion of the wall to the living room so as to keep within budget. This transition brightened the space dramatically!
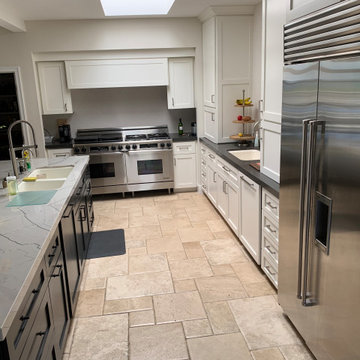
Beautiful black and white kitchen with subtle touches. Prep sink & Island sink
オレンジカウンティにある高級な広いトランジショナルスタイルのおしゃれなアイランドキッチン (シングルシンク、シェーカースタイル扉のキャビネット、白いキャビネット、珪岩カウンター、白いキッチンパネル、セラミックタイルのキッチンパネル、シルバーの調理設備、トラバーチンの床、ベージュの床、黒いキッチンカウンター) の写真
オレンジカウンティにある高級な広いトランジショナルスタイルのおしゃれなアイランドキッチン (シングルシンク、シェーカースタイル扉のキャビネット、白いキャビネット、珪岩カウンター、白いキッチンパネル、セラミックタイルのキッチンパネル、シルバーの調理設備、トラバーチンの床、ベージュの床、黒いキッチンカウンター) の写真
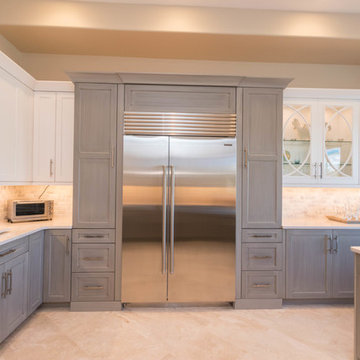
An absolute knockout! We are thrilled to present this recently completed kitchen coordinated with Ferrara Construction. This expansive kitchen features some fantastic elements that will be sure to wow. This space features our signature two-tone style as well as commercial style appliances from Sub-Zero and Wolf that will entice any home chef! The grey and white color combo will remain timeless and set their home apart from the others in the community. We are hopeful you will love this one as much as we do!
Cabinetry - R.D. Henry & Company
Base/Talls - Style: Naples 2 3/4 - Color: Harbor Grey with Brush Black Glaze
Uppers - Style: Naples 2 3/4 - Color: White Paint
Countertops - Cambria - Color: Ella
Hardware - Atlas Homewares - Style: 303BRN/304BRN
Lighting/Power Strips - Task Lighting Corporation
Mullion Doors - Art For Everyday Inc.™
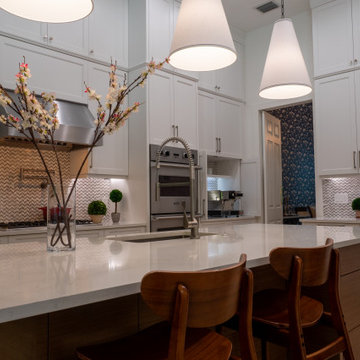
Full Kosher Kitchen, Custom designed, custom built.
Featuring a 10' Kitchen island with a walnut finish.
Appliances by Viking Range and Sub-Zero - Wolf.
Plumbing fixures by Elkay, Axor, Hansgrohe.
Backsplash by Daltile
Countertops by Silestone
Light Fixtures by Hudson Valley Lighting
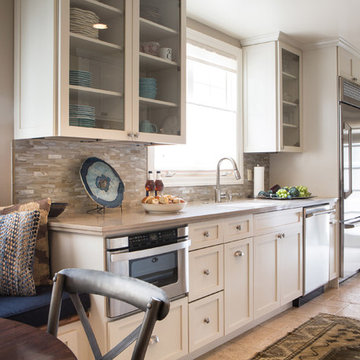
Photos by Erika Bierman www.erikabiermanphotography.com
ロサンゼルスにある高級な中くらいなトランジショナルスタイルのおしゃれなキッチン (シングルシンク、シェーカースタイル扉のキャビネット、白いキャビネット、珪岩カウンター、ベージュキッチンパネル、ガラス板のキッチンパネル、シルバーの調理設備、トラバーチンの床、アイランドなし) の写真
ロサンゼルスにある高級な中くらいなトランジショナルスタイルのおしゃれなキッチン (シングルシンク、シェーカースタイル扉のキャビネット、白いキャビネット、珪岩カウンター、ベージュキッチンパネル、ガラス板のキッチンパネル、シルバーの調理設備、トラバーチンの床、アイランドなし) の写真
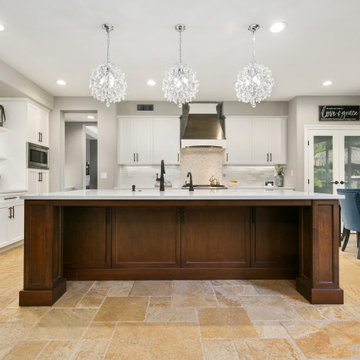
Kiss the Cook. This elegant mix of transitional and modern sits up in the Hills of Anaheim capturing the views and breezes that encompass this elegant kitchen. The full remodel of the once dark kitchen was transformed to be light and bright and evokes all the senses for this family of 5. With a new walk in pantry we built to store all the essentials, as well as a hidden appliance cabinet under the microwave. We also designed and built the custom hood that is the centerpiece to the design, along with the striking mixed stone tile that was imported from Italy. The large island is one complete slab that sits on top of our custom island that has storage all the way around so that everything has its place. The design was one for entertaining with ease and a place to gather as a family. The desk area is great for business or school and the custom pulls from Top Knobs finishes off the custom cabinet designed and built by our Firm. We incorporated a bar/ beverage area so that serving guest is easily done between the kitchen and dining room. Every detail from lighting to tile, to how flowing through the kitchen and space was considered within this custom kitchen.
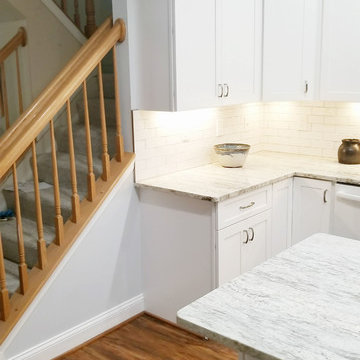
Cabinetry- Fabuwood Countertops- Granite- Bianco Ramano Flooring- Vinyl Flooring in Fury Oak Backsplash- 2 x 8 Porcelain Tile Cabinet Hardware- Top Knobs
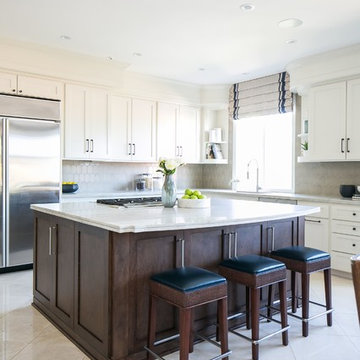
In an effort to keep the existing cabinets, Rebecca chose to add oversized crown molding to the upper soffit, paint the cabinets (BM) Simply White, replace the backsplash with tile, add ORB knobs and handles to the surrounding cabinets and brushed nickel hardware to the island. Final step was to resurface the countertops with quartzite. A new Island was built adding lots of surface area for the homeowner as well as counter height seating. Looks like a brand new Kitchen!
Photo by Ryan Garvin
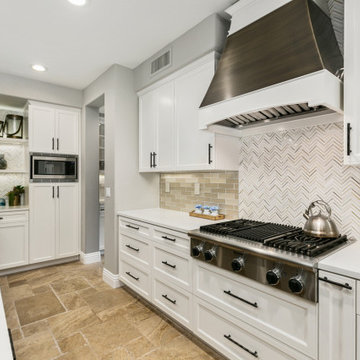
Kiss the Cook. This elegant mix of transitional and modern sits up in the Hills of Anaheim capturing the views and breezes that encompass this elegant kitchen. The full remodel of the once dark kitchen was transformed to be light and bright and evokes all the senses for this family of 5. With a new walk in pantry we built to store all the essentials, as well as a hidden appliance cabinet under the microwave. We also designed and built the custom hood that is the centerpiece to the design, along with the striking mixed stone tile that was imported from Italy. The large island is one complete slab that sits on top of our custom island that has storage all the way around so that everything has its place. The design was one for entertaining with ease and a place to gather as a family. The desk area is great for business or school and the custom pulls from Top Knobs finishes off the custom cabinet designed and built by our Firm. We incorporated a bar/ beverage area so that serving guest is easily done between the kitchen and dining room. Every detail from lighting to tile, to how flowing through the kitchen and space was considered within this custom kitchen.
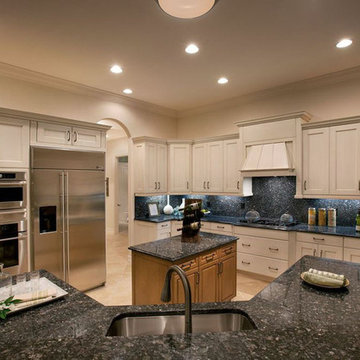
マイアミにある高級な広いトランジショナルスタイルのおしゃれなキッチン (シングルシンク、シェーカースタイル扉のキャビネット、白いキャビネット、御影石カウンター、シルバーの調理設備、トラバーチンの床) の写真
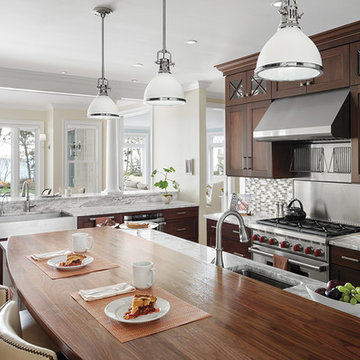
Plain & fancy Cabinetry, Shaker Door, Shaker Style, Medium Stain
ニューヨークにあるお手頃価格の中くらいなトランジショナルスタイルのおしゃれなキッチン (シングルシンク、シェーカースタイル扉のキャビネット、濃色木目調キャビネット、タイルカウンター、グレーのキッチンパネル、ガラスタイルのキッチンパネル、シルバーの調理設備、トラバーチンの床、ベージュの床) の写真
ニューヨークにあるお手頃価格の中くらいなトランジショナルスタイルのおしゃれなキッチン (シングルシンク、シェーカースタイル扉のキャビネット、濃色木目調キャビネット、タイルカウンター、グレーのキッチンパネル、ガラスタイルのキッチンパネル、シルバーの調理設備、トラバーチンの床、ベージュの床) の写真
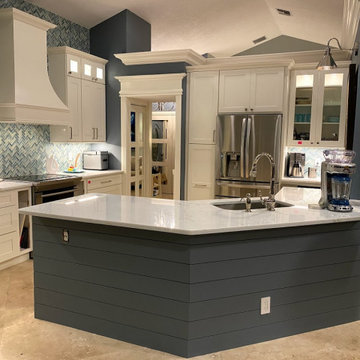
White Shaker Coastal Kitchen Reno
Stainless Steel applicances
Glass Mosaic Backsplash / Feature Wall
RTA Cabinet Store cabinets
マイアミにあるトランジショナルスタイルのおしゃれなペニンシュラキッチン (シングルシンク、シェーカースタイル扉のキャビネット、白いキャビネット、珪岩カウンター、青いキッチンパネル、ガラスタイルのキッチンパネル、シルバーの調理設備、トラバーチンの床、ベージュの床、白いキッチンカウンター) の写真
マイアミにあるトランジショナルスタイルのおしゃれなペニンシュラキッチン (シングルシンク、シェーカースタイル扉のキャビネット、白いキャビネット、珪岩カウンター、青いキッチンパネル、ガラスタイルのキッチンパネル、シルバーの調理設備、トラバーチンの床、ベージュの床、白いキッチンカウンター) の写真
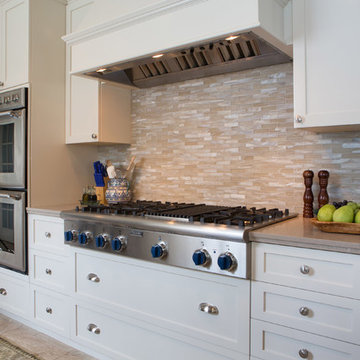
Photos by Erika Bierman www.erikabiermanphotography.com
ロサンゼルスにある高級な中くらいなトランジショナルスタイルのおしゃれなキッチン (シングルシンク、シェーカースタイル扉のキャビネット、白いキャビネット、珪岩カウンター、ベージュキッチンパネル、ガラス板のキッチンパネル、シルバーの調理設備、トラバーチンの床、アイランドなし) の写真
ロサンゼルスにある高級な中くらいなトランジショナルスタイルのおしゃれなキッチン (シングルシンク、シェーカースタイル扉のキャビネット、白いキャビネット、珪岩カウンター、ベージュキッチンパネル、ガラス板のキッチンパネル、シルバーの調理設備、トラバーチンの床、アイランドなし) の写真
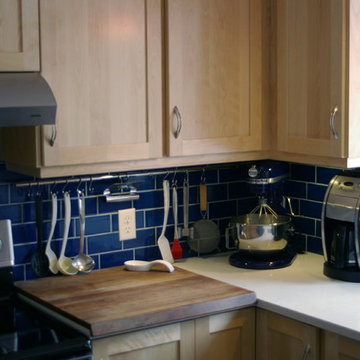
他の地域にあるお手頃価格の小さなトランジショナルスタイルのおしゃれなキッチン (シングルシンク、シェーカースタイル扉のキャビネット、淡色木目調キャビネット、クオーツストーンカウンター、青いキッチンパネル、サブウェイタイルのキッチンパネル、シルバーの調理設備、リノリウムの床) の写真
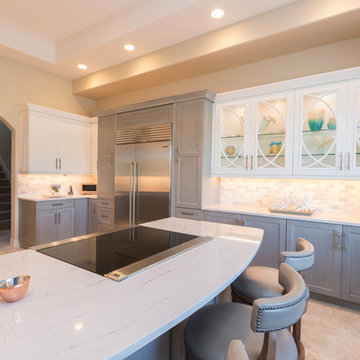
An absolute knockout! We are thrilled to present this recently completed kitchen coordinated with Ferrara Construction. This expansive kitchen features some fantastic elements that will be sure to wow. This space features our signature two-tone style as well as commercial style appliances from Sub-Zero and Wolf that will entice any home chef! The grey and white color combo will remain timeless and set their home apart from the others in the community. We are hopeful you will love this one as much as we do!
Cabinetry - R.D. Henry & Company
Base/Talls - Style: Naples 2 3/4 - Color: Harbor Grey with Brush Black Glaze
Uppers - Style: Naples 2 3/4 - Color: White Paint
Countertops - Cambria - Color: Ella
Hardware - Atlas Homewares - Style: 303BRN/304BRN
Lighting/Power Strips - Task Lighting Corporation
Mullion Doors - Art For Everyday Inc.™
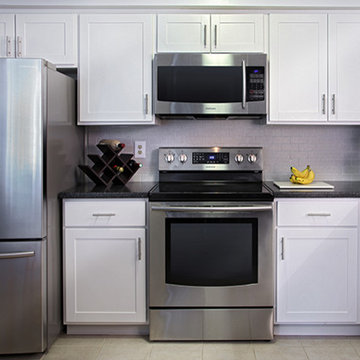
This condo kitchen is classic. White cabinets in shaker style make the room appear bigger. Meganite countertops in classic gray and backsplash in subway style. The appliances are very sleek too!
David Glasofer
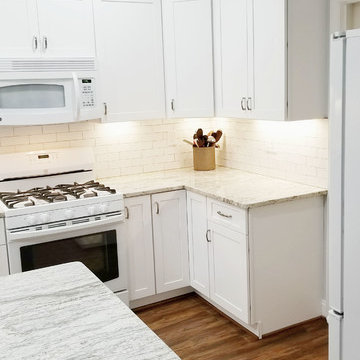
Cabinetry- Fabuwood Countertops- Granite- Bianco Ramano Flooring- Vinyl Flooring in Fury Oak Backsplash- 2 x 8 Porcelain Tile Cabinet Hardware- Top Knobs
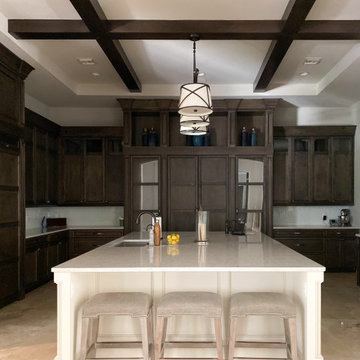
Finishes, Cabinetry, Architectural and Trim Details by Billie Design Studio (Furnishings by others)
オーランドにあるラグジュアリーな広いトランジショナルスタイルのおしゃれなキッチン (シングルシンク、シェーカースタイル扉のキャビネット、濃色木目調キャビネット、クオーツストーンカウンター、青いキッチンパネル、ガラスタイルのキッチンパネル、シルバーの調理設備、トラバーチンの床、ベージュの床、ベージュのキッチンカウンター) の写真
オーランドにあるラグジュアリーな広いトランジショナルスタイルのおしゃれなキッチン (シングルシンク、シェーカースタイル扉のキャビネット、濃色木目調キャビネット、クオーツストーンカウンター、青いキッチンパネル、ガラスタイルのキッチンパネル、シルバーの調理設備、トラバーチンの床、ベージュの床、ベージュのキッチンカウンター) の写真
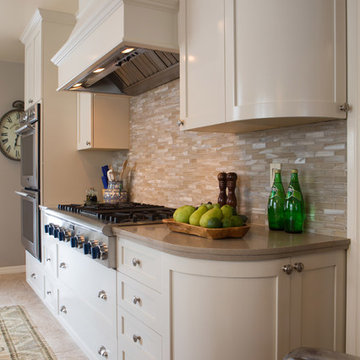
Photos by Erika Bierman www.erikabiermanphotography.com
ロサンゼルスにある高級な中くらいなトランジショナルスタイルのおしゃれなキッチン (シングルシンク、シェーカースタイル扉のキャビネット、白いキャビネット、珪岩カウンター、ベージュキッチンパネル、ガラス板のキッチンパネル、シルバーの調理設備、トラバーチンの床、アイランドなし) の写真
ロサンゼルスにある高級な中くらいなトランジショナルスタイルのおしゃれなキッチン (シングルシンク、シェーカースタイル扉のキャビネット、白いキャビネット、珪岩カウンター、ベージュキッチンパネル、ガラス板のキッチンパネル、シルバーの調理設備、トラバーチンの床、アイランドなし) の写真
トランジショナルスタイルのキッチン (シェーカースタイル扉のキャビネット、リノリウムの床、トラバーチンの床、シングルシンク) の写真
1