トランジショナルスタイルのキッチン (シェーカースタイル扉のキャビネット、セラミックタイルの床、マルチカラーの床) の写真
絞り込み:
資材コスト
並び替え:今日の人気順
写真 1〜20 枚目(全 307 枚)
1/5

Our new clients lived in a charming Spanish-style house in the historic Larchmont area of Los Angeles. Their kitchen, which was obviously added later, was devoid of style and desperately needed a makeover. While they wanted the latest in appliances they did want their new kitchen to go with the style of their house. The en trend choices of patterned floor tile and blue cabinets were the catalysts for pulling the whole look together.
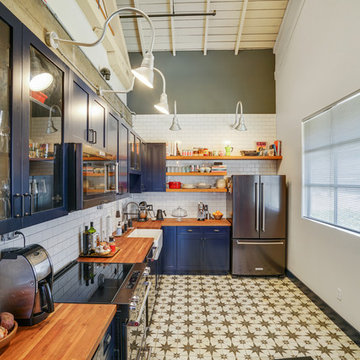
サンフランシスコにある高級な中くらいなトランジショナルスタイルのおしゃれなキッチン (エプロンフロントシンク、シェーカースタイル扉のキャビネット、青いキャビネット、木材カウンター、白いキッチンパネル、サブウェイタイルのキッチンパネル、シルバーの調理設備、マルチカラーの床、茶色いキッチンカウンター、セラミックタイルの床、アイランドなし) の写真

Design Build Modern transitional Custom Kitchen Remodel with Green cabinets in the city of Tustin, Orange County, California
オレンジカウンティにあるお手頃価格の中くらいなトランジショナルスタイルのおしゃれなキッチン (アンダーカウンターシンク、シェーカースタイル扉のキャビネット、緑のキャビネット、ラミネートカウンター、白いキッチンパネル、シルバーの調理設備、セラミックタイルの床、マルチカラーの床、白いキッチンカウンター、三角天井) の写真
オレンジカウンティにあるお手頃価格の中くらいなトランジショナルスタイルのおしゃれなキッチン (アンダーカウンターシンク、シェーカースタイル扉のキャビネット、緑のキャビネット、ラミネートカウンター、白いキッチンパネル、シルバーの調理設備、セラミックタイルの床、マルチカラーの床、白いキッチンカウンター、三角天井) の写真
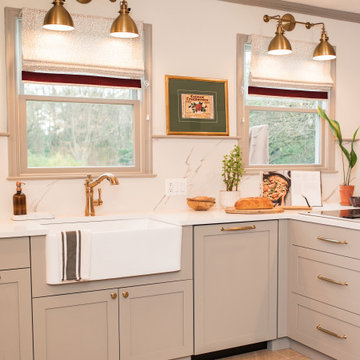
Shaker style custom made kitchen designed by Armitage Interiors and custom made by Superior Woodcraft, Doylestown, Pa 18902. Transitional kitchen with brass pulls and knobs. Large shaker style tall pantry provides plenty of utility in this beautiful custom kitchen.
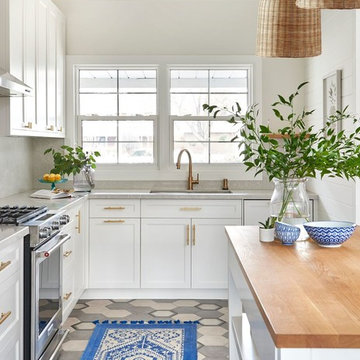
トロントにある中くらいなトランジショナルスタイルのおしゃれなキッチン (アンダーカウンターシンク、シェーカースタイル扉のキャビネット、白いキャビネット、木材カウンター、シルバーの調理設備、セラミックタイルの床、マルチカラーの床) の写真
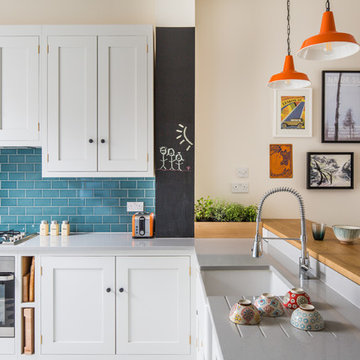
L shaped oak shaker kitchen cabinetry. The cabinets are painted in Farrow & Ball Ammonite. The worktop is engineered quartz. The raised breakfast bar has an oak worktop. There are orange pendant lights hanging above which contrast nicely with the blue green splashback tiles. Above the hob is an extractor hidden behind a cabinet. There is a small chalkboard strip and gallery wall with framed artwork next to it adding fun.
Charlie O'Beirne
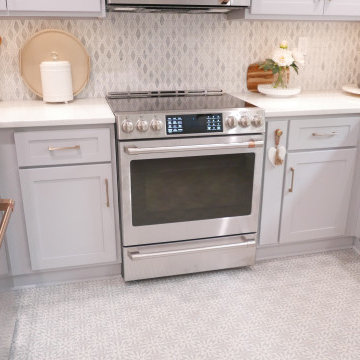
Beautiful transformation with new GE CAFE appliances, backsplash tile, Silestone countertops, Custom painted Shaker style cabinetry with soft-close hinges, and under-mount soft-close drawer guides.
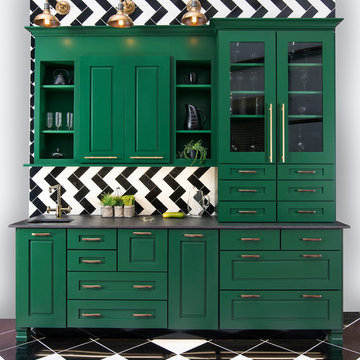
オーランドにある中くらいなトランジショナルスタイルのおしゃれなキッチン (アンダーカウンターシンク、シェーカースタイル扉のキャビネット、緑のキャビネット、ソープストーンカウンター、マルチカラーのキッチンパネル、モザイクタイルのキッチンパネル、シルバーの調理設備、セラミックタイルの床、アイランドなし、マルチカラーの床) の写真
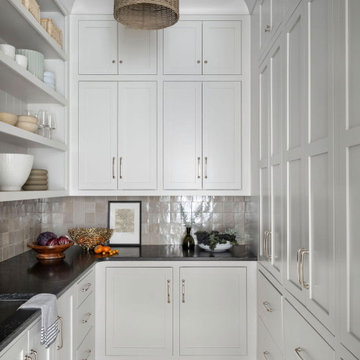
アトランタにある高級な中くらいなトランジショナルスタイルのおしゃれなキッチン (アンダーカウンターシンク、シェーカースタイル扉のキャビネット、白いキャビネット、珪岩カウンター、ベージュキッチンパネル、セラミックタイルのキッチンパネル、セラミックタイルの床、マルチカラーの床、黒いキッチンカウンター) の写真
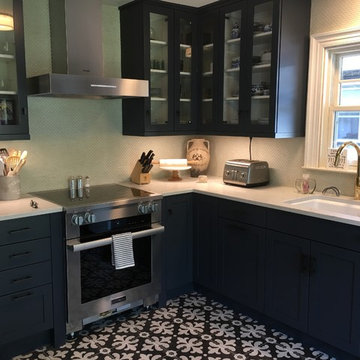
プロビデンスにある高級な広いトランジショナルスタイルのおしゃれなキッチン (アンダーカウンターシンク、シェーカースタイル扉のキャビネット、青いキャビネット、珪岩カウンター、グレーのキッチンパネル、モザイクタイルのキッチンパネル、シルバーの調理設備、セラミックタイルの床、アイランドなし、マルチカラーの床、白いキッチンカウンター) の写真
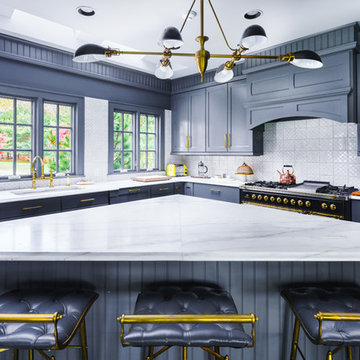
ニューヨークにあるお手頃価格の広いトランジショナルスタイルのおしゃれなキッチン (ダブルシンク、クオーツストーンカウンター、グレーのキッチンパネル、モザイクタイルのキッチンパネル、黒い調理設備、シェーカースタイル扉のキャビネット、グレーのキャビネット、セラミックタイルの床、マルチカラーの床) の写真
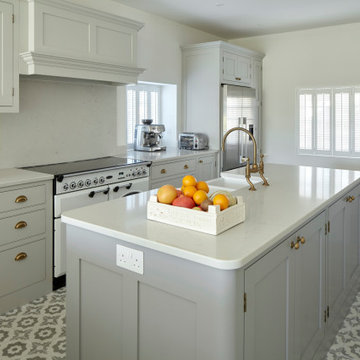
A traditional painted Shaker kitchen with cockbeaded frames for additional detail. The white Rangemaster Classic 1100 induction cooker and the stainless steel Fisher & Paykel RF540ADUSX4 American style fridge freezer complement the Little Greene Cool Arbour 232 and Lead Colour 117 cabinets whilst the Black Santona mosaic floor tiles from Bert and May add interest. The island has rounded corners to soften the walkways around it. The Rudge ARundel weathered brass tap complements the Armac Martin burnished brass
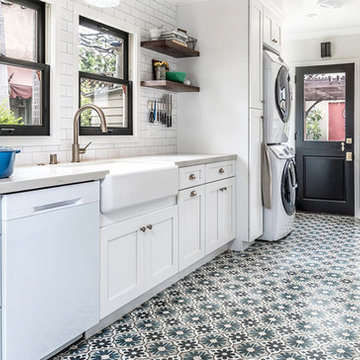
サンフランシスコにある高級な広いトランジショナルスタイルのおしゃれなキッチン (エプロンフロントシンク、シェーカースタイル扉のキャビネット、白いキャビネット、大理石カウンター、白いキッチンパネル、サブウェイタイルのキッチンパネル、シルバーの調理設備、セラミックタイルの床、マルチカラーの床、白いキッチンカウンター) の写真
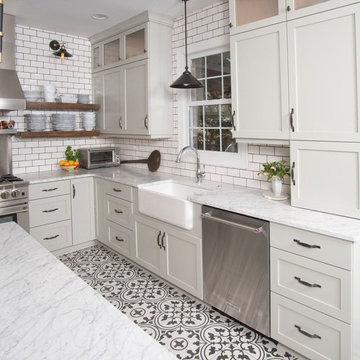
Artistic kitchen suits owner's artistic flair and home.
他の地域にあるお手頃価格の中くらいなトランジショナルスタイルのおしゃれなキッチン (エプロンフロントシンク、シェーカースタイル扉のキャビネット、大理石カウンター、白いキッチンパネル、サブウェイタイルのキッチンパネル、シルバーの調理設備、セラミックタイルの床、グレーのキャビネット、マルチカラーの床) の写真
他の地域にあるお手頃価格の中くらいなトランジショナルスタイルのおしゃれなキッチン (エプロンフロントシンク、シェーカースタイル扉のキャビネット、大理石カウンター、白いキッチンパネル、サブウェイタイルのキッチンパネル、シルバーの調理設備、セラミックタイルの床、グレーのキャビネット、マルチカラーの床) の写真
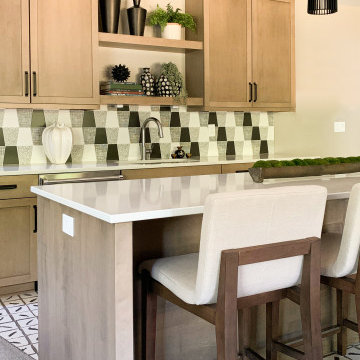
With a tiled backsplash and a patterned floor, this timeless kitchen has a fun twist!
ミネアポリスにある高級な広いトランジショナルスタイルのおしゃれなキッチン (シェーカースタイル扉のキャビネット、淡色木目調キャビネット、マルチカラーのキッチンパネル、セラミックタイルのキッチンパネル、白いキッチンカウンター、アンダーカウンターシンク、シルバーの調理設備、セラミックタイルの床、マルチカラーの床) の写真
ミネアポリスにある高級な広いトランジショナルスタイルのおしゃれなキッチン (シェーカースタイル扉のキャビネット、淡色木目調キャビネット、マルチカラーのキッチンパネル、セラミックタイルのキッチンパネル、白いキッチンカウンター、アンダーカウンターシンク、シルバーの調理設備、セラミックタイルの床、マルチカラーの床) の写真

The best of the past and present meet in this distinguished design. Custom craftsmanship and distinctive detailing give this lakefront residence its vintage flavor while an open and light-filled floor plan clearly mark it as contemporary. With its interesting shingled roof lines, abundant windows with decorative brackets and welcoming porch, the exterior takes in surrounding views while the interior meets and exceeds contemporary expectations of ease and comfort. The main level features almost 3,000 square feet of open living, from the charming entry with multiple window seats and built-in benches to the central 15 by 22-foot kitchen, 22 by 18-foot living room with fireplace and adjacent dining and a relaxing, almost 300-square-foot screened-in porch. Nearby is a private sitting room and a 14 by 15-foot master bedroom with built-ins and a spa-style double-sink bath with a beautiful barrel-vaulted ceiling. The main level also includes a work room and first floor laundry, while the 2,165-square-foot second level includes three bedroom suites, a loft and a separate 966-square-foot guest quarters with private living area, kitchen and bedroom. Rounding out the offerings is the 1,960-square-foot lower level, where you can rest and recuperate in the sauna after a workout in your nearby exercise room. Also featured is a 21 by 18-family room, a 14 by 17-square-foot home theater, and an 11 by 12-foot guest bedroom suite.
Photography: Ashley Avila Photography & Fulview Builder: J. Peterson Homes Interior Design: Vision Interiors by Visbeen
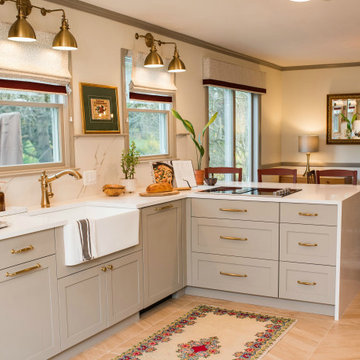
Shaker style custom made kitchen designed by Armitage Interiors and custom made by Superior Woodcraft, Doylestown, Pa 18902. Transitional kitchen with brass pulls and knobs. Large shaker style tall pantry provides plenty of utility in this beautiful custom kitchen.
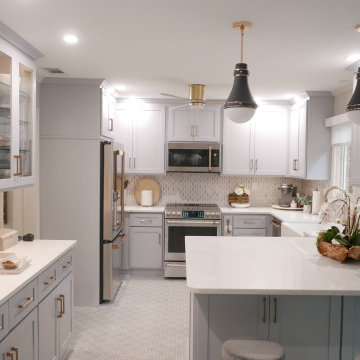
Beautiful transformation with new GE CAFE appliances, pendant lights, recess lights, LED under-cabinet lighting, ceiling fan, backsplash tile, Silestone countertops, Custom painted Shaker style cabinetry with soft-close hinges, and under-mount soft-close drawer guides.
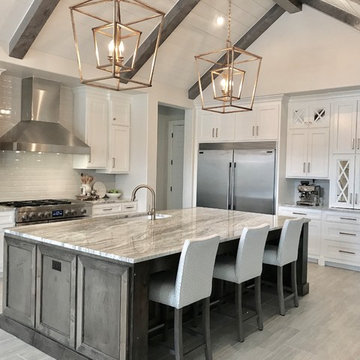
Design by Dixie Moseley, Joie de Vie Interiors.
Built by Tocara Custom Home Builders
他の地域にある高級な広いトランジショナルスタイルのおしゃれなアイランドキッチン (ダブルシンク、シェーカースタイル扉のキャビネット、白いキャビネット、御影石カウンター、グレーのキッチンパネル、セラミックタイルのキッチンパネル、シルバーの調理設備、セラミックタイルの床、マルチカラーの床) の写真
他の地域にある高級な広いトランジショナルスタイルのおしゃれなアイランドキッチン (ダブルシンク、シェーカースタイル扉のキャビネット、白いキャビネット、御影石カウンター、グレーのキッチンパネル、セラミックタイルのキッチンパネル、シルバーの調理設備、セラミックタイルの床、マルチカラーの床) の写真
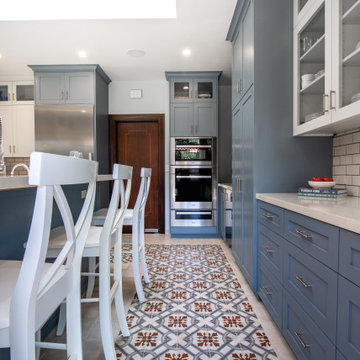
Our new clients lived in a charming Spanish-style house in the historic Larchmont area of Los Angeles. Their kitchen, which was obviously added later, was devoid of style and desperately needed a makeover. While they wanted the latest in appliances they did want their new kitchen to go with the style of their house. The en trend choices of patterned floor tile and blue cabinets were the catalysts for pulling the whole look together.
トランジショナルスタイルのキッチン (シェーカースタイル扉のキャビネット、セラミックタイルの床、マルチカラーの床) の写真
1