トランジショナルスタイルのキッチン (シェーカースタイル扉のキャビネット、珪岩カウンター、クッションフロア) の写真
絞り込み:
資材コスト
並び替え:今日の人気順
写真 81〜100 枚目(全 783 枚)
1/5
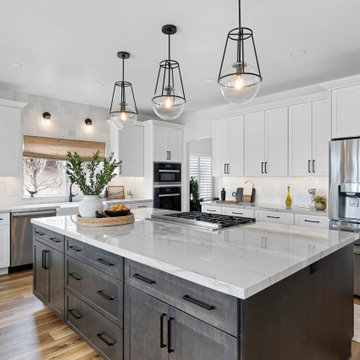
他の地域にある高級なトランジショナルスタイルのおしゃれなキッチン (エプロンフロントシンク、シェーカースタイル扉のキャビネット、白いキャビネット、珪岩カウンター、白いキッチンパネル、シルバーの調理設備、クッションフロア、茶色い床) の写真
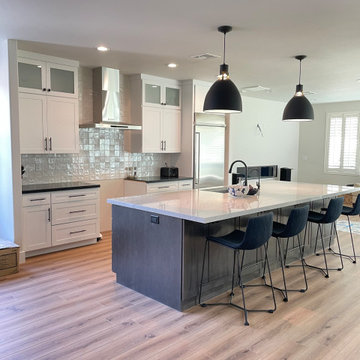
Full kitchen view with new 10' island. Note range was on backorder. Island required 2 book matched slabs of material due to oversized length
ラスベガスにある高級な巨大なトランジショナルスタイルのおしゃれなキッチン (アンダーカウンターシンク、シェーカースタイル扉のキャビネット、珪岩カウンター、白いキッチンパネル、磁器タイルのキッチンパネル、クッションフロア、茶色い床) の写真
ラスベガスにある高級な巨大なトランジショナルスタイルのおしゃれなキッチン (アンダーカウンターシンク、シェーカースタイル扉のキャビネット、珪岩カウンター、白いキッチンパネル、磁器タイルのキッチンパネル、クッションフロア、茶色い床) の写真
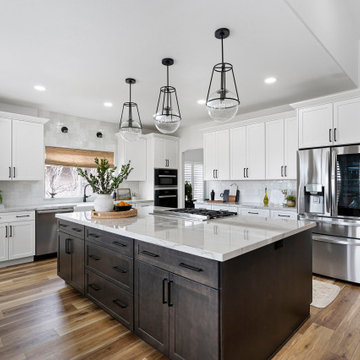
他の地域にある高級なトランジショナルスタイルのおしゃれなキッチン (エプロンフロントシンク、シェーカースタイル扉のキャビネット、白いキャビネット、珪岩カウンター、白いキッチンパネル、シルバーの調理設備、クッションフロア、茶色い床) の写真
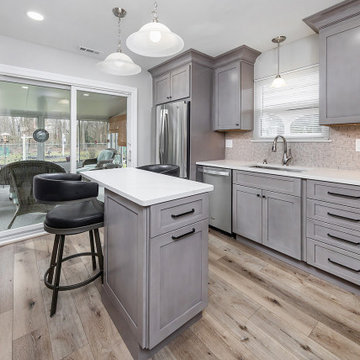
Kitchen in Marlton NJ
フィラデルフィアにあるトランジショナルスタイルのおしゃれなキッチン (アンダーカウンターシンク、シェーカースタイル扉のキャビネット、グレーのキャビネット、珪岩カウンター、グレーのキッチンパネル、セラミックタイルのキッチンパネル、シルバーの調理設備、クッションフロア、グレーの床、白いキッチンカウンター) の写真
フィラデルフィアにあるトランジショナルスタイルのおしゃれなキッチン (アンダーカウンターシンク、シェーカースタイル扉のキャビネット、グレーのキャビネット、珪岩カウンター、グレーのキッチンパネル、セラミックタイルのキッチンパネル、シルバーの調理設備、クッションフロア、グレーの床、白いキッチンカウンター) の写真
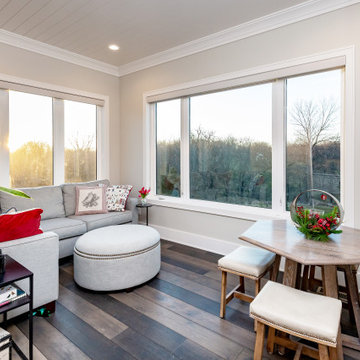
他の地域にある小さなトランジショナルスタイルのおしゃれなキッチン (アンダーカウンターシンク、シェーカースタイル扉のキャビネット、濃色木目調キャビネット、珪岩カウンター、白いキッチンパネル、セラミックタイルのキッチンパネル、シルバーの調理設備、クッションフロア、茶色い床、白いキッチンカウンター) の写真
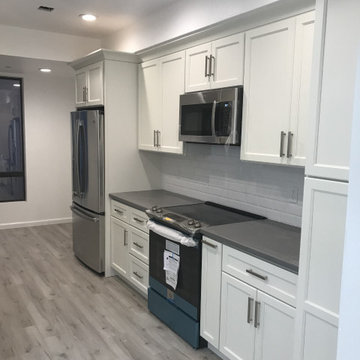
Complete kitchen remodeling in apartment building, including new gray vinyl flooring, white shaker pre-made cabinets with farmhouse sink, quartz countertop and marble subway tile backsplash.
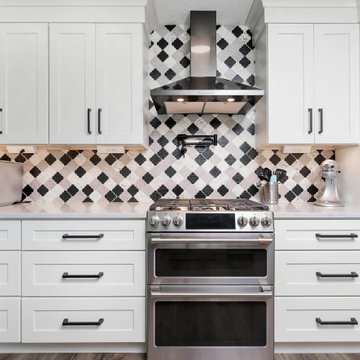
オーランドにある高級な広いトランジショナルスタイルのおしゃれなキッチン (アンダーカウンターシンク、シェーカースタイル扉のキャビネット、白いキャビネット、珪岩カウンター、マルチカラーのキッチンパネル、磁器タイルのキッチンパネル、シルバーの調理設備、クッションフロア、茶色い床、白いキッチンカウンター) の写真
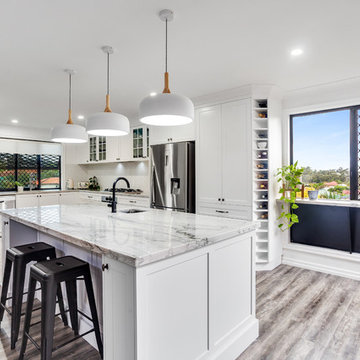
Stone Benchtop: Opus White Quartzite
2pack shaker style satin white doors/panels
forward kick facings
Scallop white tile splasback
Oliveri undermounted single sink x 2
feature custom wine rack
Island joinery
Blum hardware
real property photography
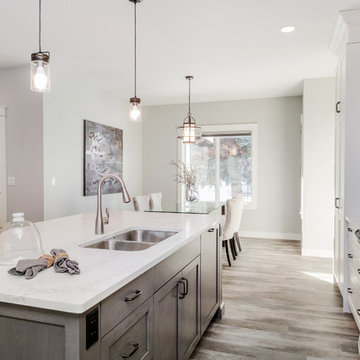
D & M Images
他の地域にあるお手頃価格の小さなトランジショナルスタイルのおしゃれなキッチン (アンダーカウンターシンク、シェーカースタイル扉のキャビネット、白いキャビネット、珪岩カウンター、グレーのキッチンパネル、サブウェイタイルのキッチンパネル、シルバーの調理設備、クッションフロア、茶色い床) の写真
他の地域にあるお手頃価格の小さなトランジショナルスタイルのおしゃれなキッチン (アンダーカウンターシンク、シェーカースタイル扉のキャビネット、白いキャビネット、珪岩カウンター、グレーのキッチンパネル、サブウェイタイルのキッチンパネル、シルバーの調理設備、クッションフロア、茶色い床) の写真
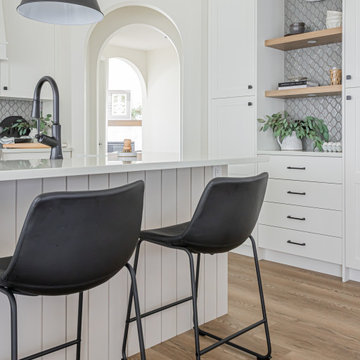
THIS KITCHEN HAS SOFT ELGANCE WITH ARCH DETAILS, MUTED TONES, AND ELGEGANT DETAILS IT ALL COMES TOGETHER TO CREATE AN INVITING SPACE THAT OUR CLIENTS NEVER WANT TO LEAVE.
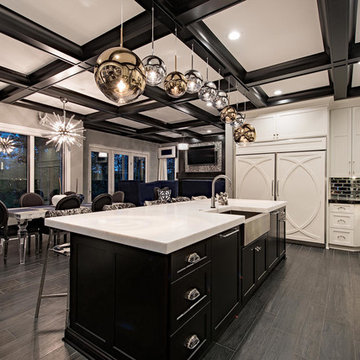
クリーブランドにあるラグジュアリーな巨大なトランジショナルスタイルのおしゃれなキッチン (エプロンフロントシンク、シェーカースタイル扉のキャビネット、白いキャビネット、シルバーの調理設備、グレーの床、珪岩カウンター、グレーのキッチンパネル、メタルタイルのキッチンパネル、白いキッチンカウンター、クッションフロア) の写真
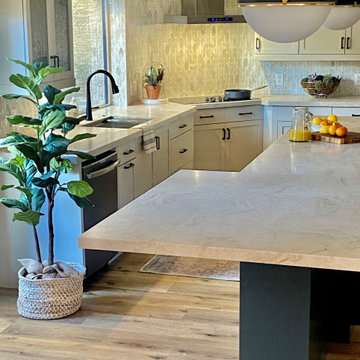
What was once a dated kitchen designed in the 1990's was remodeled and updated to a clean, bright upscale kitchen with loads of counter space and storage. Special attention was paid to the decorative lighting which includes 2 oversized globe pendants over the island and 3 wall mounted black and gold lights above the large window.
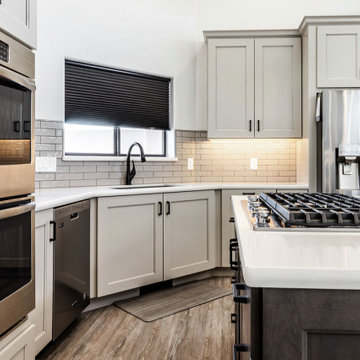
The Problem-
We undertook this Transitional Kitchen Remodel with Prescott homeowners who were looking for an open floor plan. Most importantly they wanted to tie the kitchen and living room together. As a result, creating one open concept transitional entertaining space. Additionally, this homeowner was a professional cook and needed an expansive workplace to cook with plenty of space for prep.
The Solution-
First, we tore down floor to ceiling dividing walls that separated the kitchen from the living room. Then we got rid of a soffit that trapped the entire kitchen which made it feel tight and cramped. Next, we expanded the kitchen using Maple Grey Mist Cabinets from Wellborn. Adding an eat-in island with accent Gauntlet Maple Cabinets makes this kitchen suitable for entertaining guests while keeping with the transitional kitchen design. Finally, we kept the flow from the kitchen into the living room seamless with luxury vinyl plank flooring.

Kitchen Full-Service Remodel, Green Kitchen cabinets, White Kitchen cabinets, quartz countertop, induction cooktop, Cafe appliances, farmhouse sink, custom wood shelves, custom window, black sconce lights, pendant lights, gold cabinet hardware, wishbone barstools
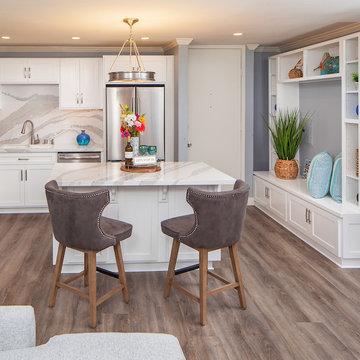
サンディエゴにある高級な中くらいなトランジショナルスタイルのおしゃれなキッチン (アンダーカウンターシンク、シェーカースタイル扉のキャビネット、白いキャビネット、珪岩カウンター、白いキッチンパネル、石スラブのキッチンパネル、シルバーの調理設備、クッションフロア、グレーの床、白いキッチンカウンター) の写真
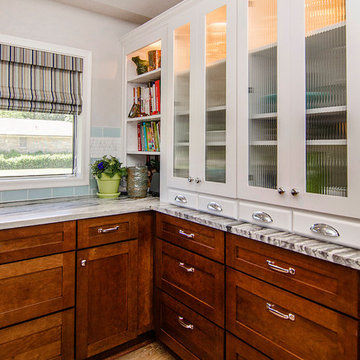
This kitchen was once segmented off, by opening up the space and creating an island for seating, storage and prep space, this North Dallas kitchen was transformed into a unique and open space. Gorgeous quartzite countertop creates a visual statement while uniquely patterned back splash displays the homeowners distinctive taste! Floorplan design by Chad Hatfield, CR, CKBR. Photography by Lauren Brown of Versatile Imaging.
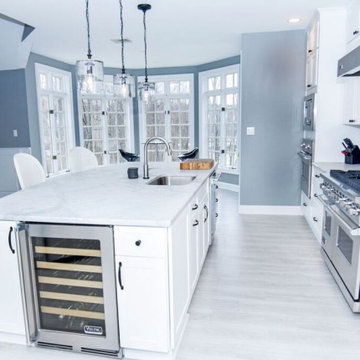
Main Line Kitchen Design’s unique business model allows our customers to work with the most experienced designers and get the most competitive kitchen cabinet pricing..
.
How can Main Line Kitchen Design offer both the best kitchen designs along with the most competitive kitchen cabinet pricing? Our expert kitchen designers meet customers by appointment only in our offices, instead of a large showroom open to the general public. We display the cabinet lines we sell under glass countertops so customers can see how our cabinetry is constructed. Customers can view hundreds of sample doors and and sample finishes and see 3d renderings of their future kitchen on flat screen TV’s. But we do not waste our time or our customers money on showroom extras that are not essential. Nor are we available to assist people who want to stop in and browse. We pass our savings onto our customers and concentrate on what matters most. Designing great kitchens!
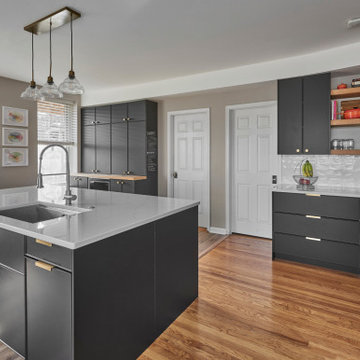
The client’s existing kitchen in spacious condo was functional, but the finishes were outdated and the high counter blocked the space from the dining area, making everything feel smaller and closed off. Plus, no one really utilized the seats at the peninsula. Cabinets were blocking natural light from windows, and they wanted to create a large island space that they would actually use and feel connected to the rest of the home.
The client is a cooking enthusiast, and they needed storage for cookbooks, and large pots that are used often, so we wanted to incorporate both displays into the design. 123 Remodeling’s designer mixed dark cabinets with the natural contrast of gold and wood tones, along with brighter veined countertops, and allowed for the sink, fridge, and range to be in a functional layout and be seen and connected to the dining space.
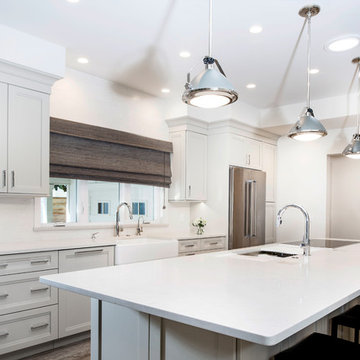
This kitchen features a transitional door style in rag and bone finish on maple. The countertops are Caesarstone Quartz throughout and the generously sized island features 4' Galley Workstation with KitchenAid five burner induction cooktop. Across from this is a 36" farmhouse cleanup sink. All baking and quick meal cooking is handled by a Bosch microwave and oven ensemble. The bright and clean look of the overall kitchen is contrasted beautifully by the addition of the luxury vinyl flooring.
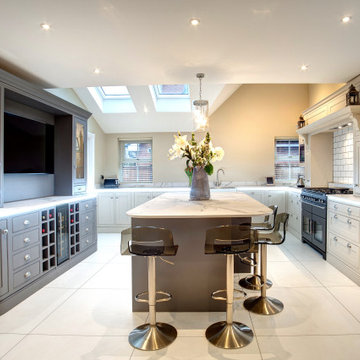
Kitchen Project in Gosforth
This stunning kitchen was comprised of an in-frame beaded shaker door made to our customers specifications
The furniture was hand painted to give a beautiful moulded look in mink and putty colours
Aura Dekton worksurfaces were used to give extra durability and stain resistance but with the beauty of a marble look
トランジショナルスタイルのキッチン (シェーカースタイル扉のキャビネット、珪岩カウンター、クッションフロア) の写真
5