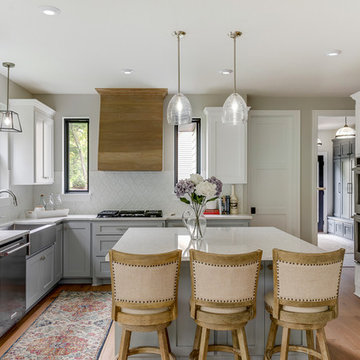トランジショナルスタイルのキッチン (シェーカースタイル扉のキャビネット、白いキッチンカウンター、クオーツストーンカウンター、ソープストーンカウンター、窓) の写真
並び替え:今日の人気順
写真 1〜4 枚目(全 4 枚)

Gourmet kitchen and dining room, part of the open floor plan in our custom home.
ミネアポリスにある広いトランジショナルスタイルのおしゃれなキッチン (クオーツストーンカウンター、白いキッチンパネル、シルバーの調理設備、無垢フローリング、白いキッチンカウンター、エプロンフロントシンク、シェーカースタイル扉のキャビネット、白いキャビネット、窓) の写真
ミネアポリスにある広いトランジショナルスタイルのおしゃれなキッチン (クオーツストーンカウンター、白いキッチンパネル、シルバーの調理設備、無垢フローリング、白いキッチンカウンター、エプロンフロントシンク、シェーカースタイル扉のキャビネット、白いキャビネット、窓) の写真

デンバーにある広いトランジショナルスタイルのおしゃれなキッチン (青いキャビネット、エプロンフロントシンク、シェーカースタイル扉のキャビネット、ガラスまたは窓のキッチンパネル、淡色無垢フローリング、ベージュの床、クオーツストーンカウンター、パネルと同色の調理設備、白いキッチンカウンター、窓) の写真

We reconfigured the kitchen to maximize the light and the view. The sink and window were previously facing the next door neighbor's garage, so that became the range wall and the window was relocated to face the beautiful trees and rock formations in the back yard. A full light exterior entry door was added in place of the former door to let natural light flood the space. Layered recess lighting and a glass pendant over the sink further increase brightness in what was previously a very dark space. Custom moody gray-blue inset shaker cabinetry is paired with elongated handmade matte white tile backsplash, alongside white quartz, pale blue walls and off-white trim. Quartersawn white oak floors replace the old linoleum and blend beautifully with the original pine floors on the rest of the first floor. Warm brass hardware and fixtures are a lovely contrast against the dark cabinetry. A fluted white fireclay farm sink is a functional statement piece in a small space. An Acacia wood island with stainless steel top adds practical warmth. Period-appropriate trim was brought back into the modern kitchen to maintain the historic integrity of the home.

We reconfigured the kitchen to maximize the light and the view. The sink and window were previously facing the next door neighbor's garage, so that became the range wall and the window was relocated to face the beautiful trees and rock formations in the back yard. A full light exterior entry door was added in place of the former door to let natural light flood the space. Ceiling, which had previously been lowered to hide electrical work, was taken back up to original height and smoothed. Layered recess lighting and a glass pendant over the sink further increase brightness in what was previously a very dark space. Custom moody gray-blue inset shaker cabinetry is paired with elongated handmade matte white tile backsplash, alongside white quartz, pale blue walls and off-white trim. Quartersawn white oak floors replace the old linoleum and blend beautifully with the original pine floors on the rest of the first floor. Warm brass hardware and fixtures are a lovely contrast against the dark cabinetry. A fluted white fireclay farm sink is a functional statement piece in a small space. An Acacia wood island with stainless steel top adds practical warmth. Period-appropriate moulding was brought back into the modern kitchen to maintain the historic integrity of the home.
トランジショナルスタイルのキッチン (シェーカースタイル扉のキャビネット、白いキッチンカウンター、クオーツストーンカウンター、ソープストーンカウンター、窓) の写真
1