トランジショナルスタイルのキッチン (シェーカースタイル扉のキャビネット、グレーとクリーム色、御影石カウンター) の写真
絞り込み:
資材コスト
並び替え:今日の人気順
写真 1〜20 枚目(全 115 枚)
1/5
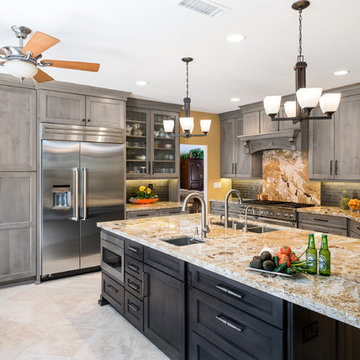
Marc Weisberg
オレンジカウンティにある高級な中くらいなトランジショナルスタイルのおしゃれなキッチン (アンダーカウンターシンク、シェーカースタイル扉のキャビネット、グレーのキャビネット、御影石カウンター、グレーのキッチンパネル、ガラスタイルのキッチンパネル、シルバーの調理設備、磁器タイルの床、グレーとクリーム色) の写真
オレンジカウンティにある高級な中くらいなトランジショナルスタイルのおしゃれなキッチン (アンダーカウンターシンク、シェーカースタイル扉のキャビネット、グレーのキャビネット、御影石カウンター、グレーのキッチンパネル、ガラスタイルのキッチンパネル、シルバーの調理設備、磁器タイルの床、グレーとクリーム色) の写真
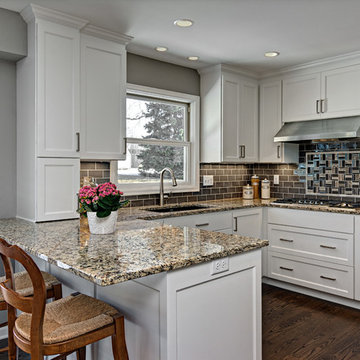
Eden Prairie MN kitchen featured in BATC Parade of Homes spring 2015 Remodelers Showcase tour.
ミネアポリスにある高級な中くらいなトランジショナルスタイルのおしゃれなキッチン (シングルシンク、シェーカースタイル扉のキャビネット、白いキャビネット、御影石カウンター、グレーのキッチンパネル、サブウェイタイルのキッチンパネル、パネルと同色の調理設備、濃色無垢フローリング、グレーとクリーム色) の写真
ミネアポリスにある高級な中くらいなトランジショナルスタイルのおしゃれなキッチン (シングルシンク、シェーカースタイル扉のキャビネット、白いキャビネット、御影石カウンター、グレーのキッチンパネル、サブウェイタイルのキッチンパネル、パネルと同色の調理設備、濃色無垢フローリング、グレーとクリーム色) の写真
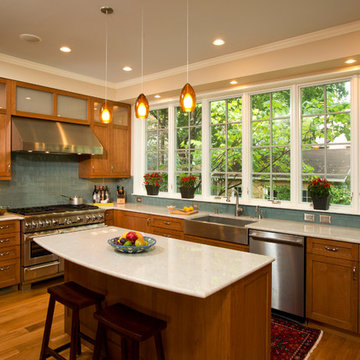
Greg Hadley Photography
Taj Mahal Quartzite countertops with contrasting smoke soapstone for the bar and prep area. Cherry cabinets with Autumn Haze Ebony glaze. Cristezza subway glass tile in Slate (by Giorbello)White oak flooring with medium finish. Thermador range and dishwasher; Sub-Zero refrigerator; Pella Pro-Line casement windows.

10' ceilings and 2-story windows surrounding this space (not in view) bring plenty of natural light into this casual and contemporary cook's kitchen. Other views of this kitchen and the adjacent Great Room are also available on houzz. Builder: Robert Egge Construction (Woodinville, WA). Cabinets: Jesse Bay Cabinets (Port Angeles, WA) Design: Studio 212 Interiors

This home is built by Robert Thomas Homes located in Minnesota. Our showcase models are professionally staged. Please contact Ambiance at Home for information on furniture - 952.440.6757
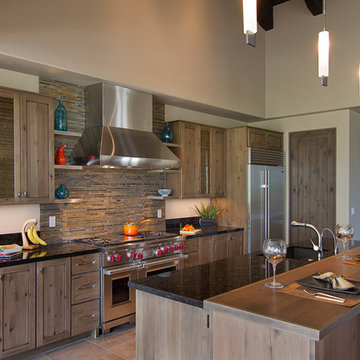
One way to add variety to your kitchen is to mix countertop materials. The designer of this kitchen used a solid surface in the prep areas and a wood top to match the cabinets on the bar.
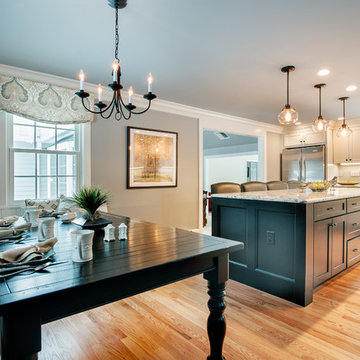
Mary Prince
ボストンにある広いトランジショナルスタイルのおしゃれなキッチン (アンダーカウンターシンク、シェーカースタイル扉のキャビネット、白いキャビネット、御影石カウンター、白いキッチンパネル、ガラスタイルのキッチンパネル、シルバーの調理設備、淡色無垢フローリング、グレーとクリーム色) の写真
ボストンにある広いトランジショナルスタイルのおしゃれなキッチン (アンダーカウンターシンク、シェーカースタイル扉のキャビネット、白いキャビネット、御影石カウンター、白いキッチンパネル、ガラスタイルのキッチンパネル、シルバーの調理設備、淡色無垢フローリング、グレーとクリーム色) の写真
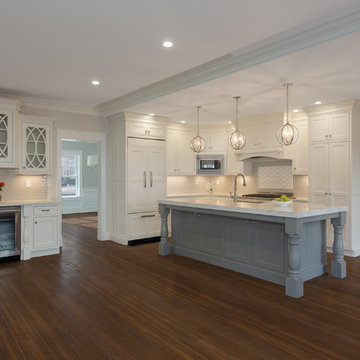
This beautiful Showplace kitchen was designed by one of our Builder Sales designers from our Nashua showroom. This transitional kitchen design was installed in a brand new home and features an inset cabinet door in a soft cream finish, paired with a light gray island. Special features in this kitchen include a pull-out spice cabinet, a trash unit, and a built-in microwave. A built-in hood, beautiful gothic window cabinets & furniture legs on the island give this kitchen an upscale, custom feel.
Cabinets: Showplace Concord 275 Inset
Finish: Soft Cream/Dovetail
Countertops: Granite
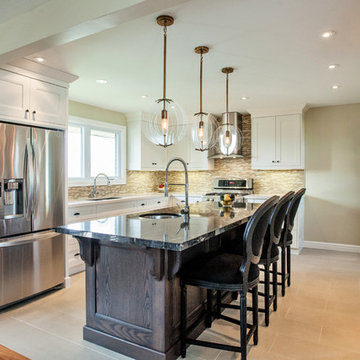
Madison Taylor
トロントにある高級なトランジショナルスタイルのおしゃれなキッチン (アンダーカウンターシンク、シェーカースタイル扉のキャビネット、濃色木目調キャビネット、御影石カウンター、黄色いキッチンパネル、シルバーの調理設備、グレーとクリーム色) の写真
トロントにある高級なトランジショナルスタイルのおしゃれなキッチン (アンダーカウンターシンク、シェーカースタイル扉のキャビネット、濃色木目調キャビネット、御影石カウンター、黄色いキッチンパネル、シルバーの調理設備、グレーとクリーム色) の写真
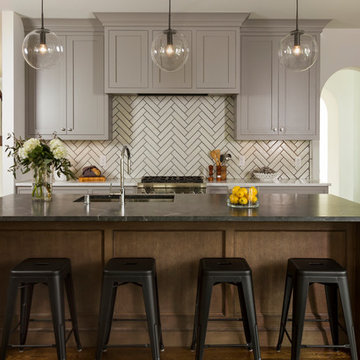
Photo by Seth Hannula
ミネアポリスにある広いトランジショナルスタイルのおしゃれなアイランドキッチン (アンダーカウンターシンク、シェーカースタイル扉のキャビネット、濃色無垢フローリング、茶色い床、グレーのキャビネット、白いキッチンパネル、シルバーの調理設備、御影石カウンター、グレーとクリーム色) の写真
ミネアポリスにある広いトランジショナルスタイルのおしゃれなアイランドキッチン (アンダーカウンターシンク、シェーカースタイル扉のキャビネット、濃色無垢フローリング、茶色い床、グレーのキャビネット、白いキッチンパネル、シルバーの調理設備、御影石カウンター、グレーとクリーム色) の写真
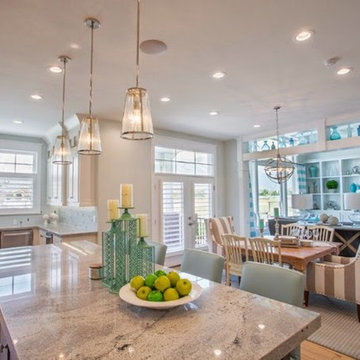
Kitchen and family room by Osmond Designs.
ソルトレイクシティにある広いトランジショナルスタイルのおしゃれなキッチン (エプロンフロントシンク、淡色無垢フローリング、シェーカースタイル扉のキャビネット、白いキャビネット、御影石カウンター、白いキッチンパネル、シルバーの調理設備、グレーとクリーム色) の写真
ソルトレイクシティにある広いトランジショナルスタイルのおしゃれなキッチン (エプロンフロントシンク、淡色無垢フローリング、シェーカースタイル扉のキャビネット、白いキャビネット、御影石カウンター、白いキッチンパネル、シルバーの調理設備、グレーとクリーム色) の写真
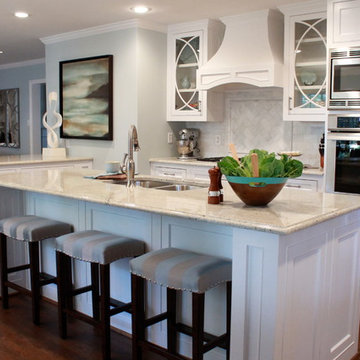
A grey-blue painted open floor plan home that incorporates a feminine touch is what makes this space transitional. The large kitchen island provides a space for guests to gather and socialize while cooking. Saddle style barstools sit beneath the island for easy access to a seat.
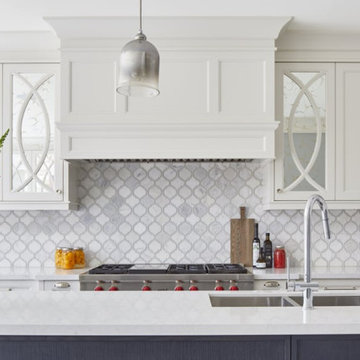
Our goal for this project was to transform this home from family-friendly to an empty nesters sanctuary. We opted for a sophisticated palette throughout the house, featuring blues, greys, taupes, and creams. The punches of colour and classic patterns created a warm environment without sacrificing sophistication.
Home located in Thornhill, Vaughan. Designed by Lumar Interiors who also serve Richmond Hill, Aurora, Nobleton, Newmarket, King City, Markham, Thornhill, York Region, and the Greater Toronto Area.
For more about Lumar Interiors, click here: https://www.lumarinteriors.com/
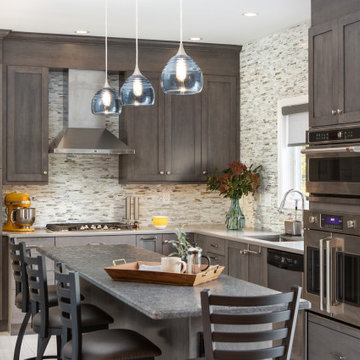
Bringing the glass tile up to the ceiling creates a beautiful focal point in this fab kitchen. The owners chose a cleverly designed wall oven with side by side doors. While the convection microwave gives them the option of baking and roasting smaller items without using the full size oven.
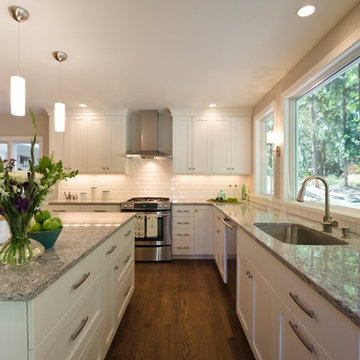
1950s Bungalow Kitchen Renovation. This Kitchen is all about the view. The goal of this space was to keep it simple, timeless, and bright. Photography by David Berlekamp
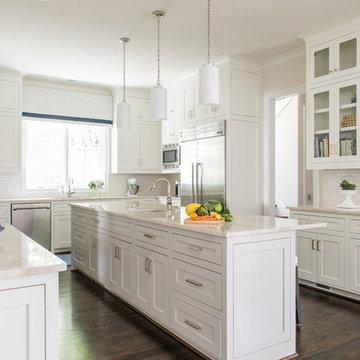
This family room, kitchen and kitchen nook are all open to one large area and work together seamlessly to create the perfect solution. With the navy, gray blue, and green blue color scheme running throughout, a cream and white accent in cabinetry and furniture pop the space with extra punch.
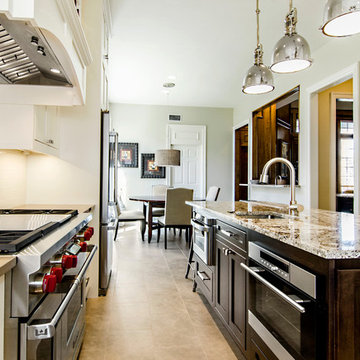
Complete Kitchen Remodel by Hatfield Builders, Chad Hatfield CR, CKBR, NARI and Interior Design by Lindy Jo Crutchfield, Allied ASID. Hatfield Builders gutted and scraped the old kitchen back to the studs, installed new materials, fixtures, appliances and added a fresh coat of paint. Cabinetry is a prefinished, inset, shaker design from Canyon Creek Cabinet Company, which is run to the top of the 10' ceiling. Mocha Ceasarstone runs the perimeter of the Kitchen while a beautiful granite marbled with grays, caramels, whites and creams is the centerpiece of the room. Sophisticated and clean 12x24 tiles run on the floor in a brick pattern, while 3x6 subway tiles set off the dark perimeter countertops. A lantern-style, cream mosaic washed with a hint of milk chocolate and green set off the gorgeous Wolf range. This Kitchen is truly one to behold.
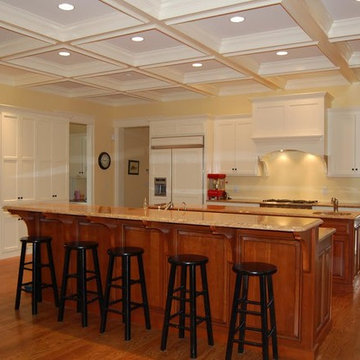
他の地域にあるお手頃価格の広いトランジショナルスタイルのおしゃれなキッチン (シェーカースタイル扉のキャビネット、白いキャビネット、御影石カウンター、黄色いキッチンパネル、シルバーの調理設備、濃色無垢フローリング、茶色い床、グレーとクリーム色) の写真
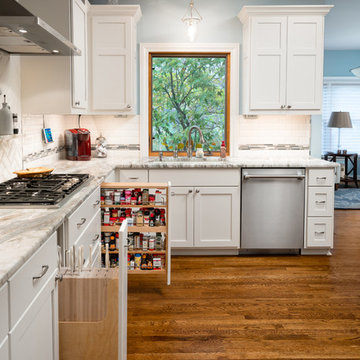
Marshall Skinner ME Photography
コロンバスにある高級な広いトランジショナルスタイルのおしゃれなキッチン (アンダーカウンターシンク、シェーカースタイル扉のキャビネット、白いキャビネット、御影石カウンター、白いキッチンパネル、サブウェイタイルのキッチンパネル、シルバーの調理設備、無垢フローリング、茶色い床、グレーとクリーム色) の写真
コロンバスにある高級な広いトランジショナルスタイルのおしゃれなキッチン (アンダーカウンターシンク、シェーカースタイル扉のキャビネット、白いキャビネット、御影石カウンター、白いキッチンパネル、サブウェイタイルのキッチンパネル、シルバーの調理設備、無垢フローリング、茶色い床、グレーとクリーム色) の写真
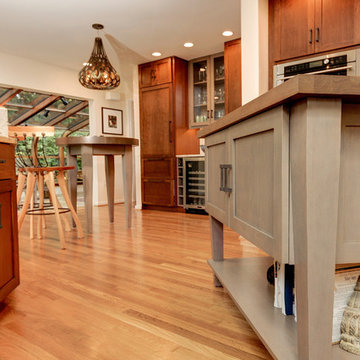
Designed by Karen Aylestock of KPA Design Group in collaboration with Reico Kitchen & Bath in Springfield, VA, this transitional kitchen design features a combination of cabinets and countertop finishes. The perimeter of the kitchen features Woodharbor cabinetry in the Madison door style with a Prairie Hip edge in Cherry with a Cinnamon finish. The perimeter kitchen countertop is granite with a polished finish in a very light version of Colonial Cream.
The kitchen island is by Ultracraft Cabinetry in the Shaker door style in Red Birch with a Storm Grey finish. The island countertop is a Black Walnut butcher block top.
Installation work by Bill Hayes of Hayes Construction.
Photos courtesy of Felicia Evans Photography.
トランジショナルスタイルのキッチン (シェーカースタイル扉のキャビネット、グレーとクリーム色、御影石カウンター) の写真
1