トランジショナルスタイルのキッチン (シェーカースタイル扉のキャビネット、表し梁、ステンレスカウンター) の写真
絞り込み:
資材コスト
並び替え:今日の人気順
写真 1〜5 枚目(全 5 枚)
1/5
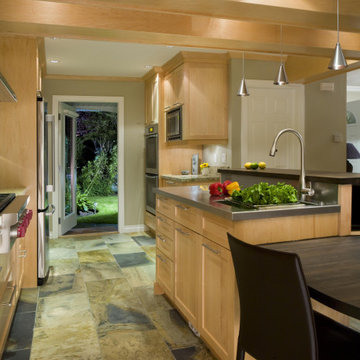
Multi-level Kitchen Island.
バンクーバーにある高級な広いトランジショナルスタイルのおしゃれなキッチン (一体型シンク、シェーカースタイル扉のキャビネット、淡色木目調キャビネット、ステンレスカウンター、グレーのキッチンパネル、シルバーの調理設備、スレートの床、茶色い床、グレーのキッチンカウンター、表し梁) の写真
バンクーバーにある高級な広いトランジショナルスタイルのおしゃれなキッチン (一体型シンク、シェーカースタイル扉のキャビネット、淡色木目調キャビネット、ステンレスカウンター、グレーのキッチンパネル、シルバーの調理設備、スレートの床、茶色い床、グレーのキッチンカウンター、表し梁) の写真
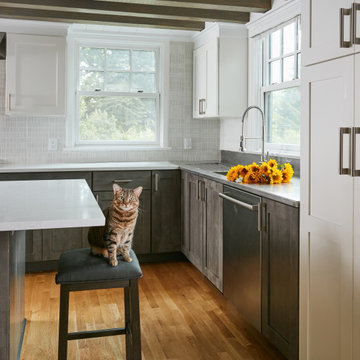
The integrated stainless steel counter sink and drain board were a must for this Chef! The family cat thinks this is the Purrr-fect place to supervise and keep eyes on the family activities.
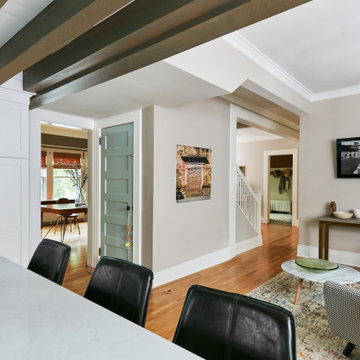
A real chef lives here! The hounds tooth upholstery on the chairs in the family hangout space are a nod to the traditional chef's trousers! This home presented many challenges. the original kitchen was cut off from the home and was difficult to access with step up and steps down into the space. The cooking areas is the former mudroom, powder room and breakfast room all separated from each other and the kitchen. the hang out space was the location of the original kitchen. The exposed beams with beadboard ceiling in between was created to address the difference in floor and ceiling levels in the home. View from the island is perfect for keeping tabs on the family. from how is coming and going from the front and back door, to the dining room and the living room beyond.
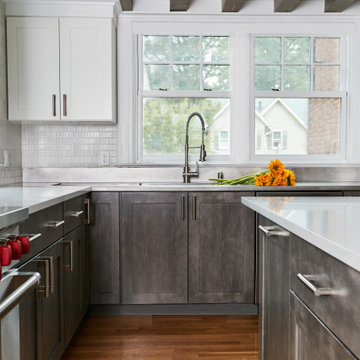
A real chef lives here! The hounds tooth upholstery on the chairs is a nod to the traditional chef's trousers! This home presented many challenges. the original kitchen was cut off from the home and was difficult to access with step up and steps down into the space. The cooking areas is the former mudroom, powder room and breakfast room all separated from each other and the kitchen. the hang out space was the location of the original kitchen. The exposed beams with beadboard ceiling in between was created to address the difference in floor and ceiling levels in the home.
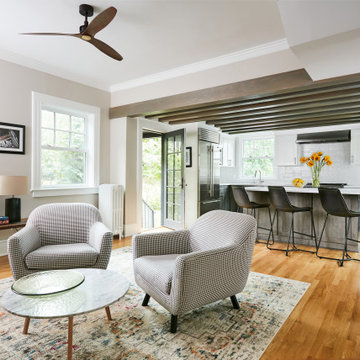
A real chef lives here! The hounds tooth upholstery on the chairs is a nod to the traditional chef's trousers! This home presented many challenges. the original kitchen was cut off from the home and was difficult to access with step up and steps down into the space. The cooking areas is the former mudroom, powder room and breakfast room all separated from each other and the kitchen. The hang out space was the location of the original kitchen. The exposed beams with beadboard ceiling in between was used to address the different floor and ceiling heights.
トランジショナルスタイルのキッチン (シェーカースタイル扉のキャビネット、表し梁、ステンレスカウンター) の写真
1