小さな赤いトランジショナルスタイルのキッチン (レイズドパネル扉のキャビネット) の写真
絞り込み:
資材コスト
並び替え:今日の人気順
写真 1〜14 枚目(全 14 枚)
1/5
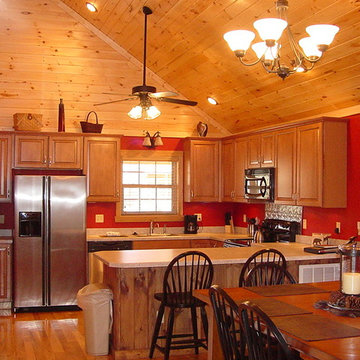
Traditional Rustic Red Kitchen.
L. McCarter
他の地域にある高級な小さなトランジショナルスタイルのおしゃれなキッチン (ダブルシンク、レイズドパネル扉のキャビネット、中間色木目調キャビネット、ラミネートカウンター、赤いキッチンパネル、シルバーの調理設備、無垢フローリング) の写真
他の地域にある高級な小さなトランジショナルスタイルのおしゃれなキッチン (ダブルシンク、レイズドパネル扉のキャビネット、中間色木目調キャビネット、ラミネートカウンター、赤いキッチンパネル、シルバーの調理設備、無垢フローリング) の写真
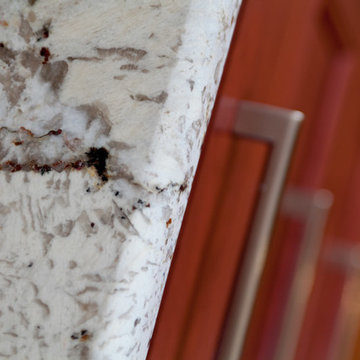
Chapel Avenue came to us as a cramped and outdated kitchen, with a peninsula separating the kitchen from the dining area, making the space seem even smaller than it was. Working with this couple, we soon realized they wanted something fun and eclectic to match their personalities. Bringing three cabinet finishes together in one small space wasn't easy, but unifying the kitchen through countertop materials and hardware made it work. Matt Villano Photography
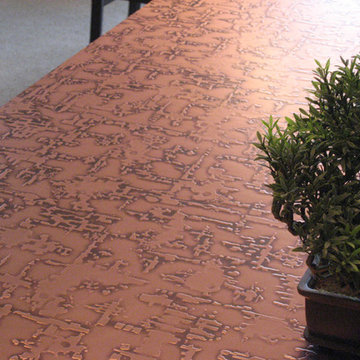
Scott Dean Scotts Creative Home
他の地域にある低価格の小さなトランジショナルスタイルのおしゃれなキッチン (レイズドパネル扉のキャビネット、中間色木目調キャビネット、銅製カウンター、シルバーの調理設備、セラミックタイルの床) の写真
他の地域にある低価格の小さなトランジショナルスタイルのおしゃれなキッチン (レイズドパネル扉のキャビネット、中間色木目調キャビネット、銅製カウンター、シルバーの調理設備、セラミックタイルの床) の写真
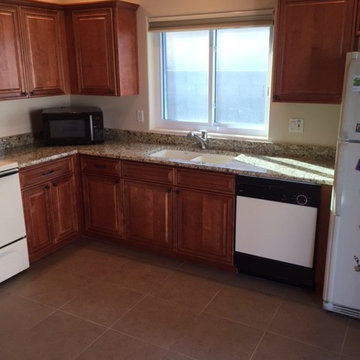
フェニックスにある低価格の小さなトランジショナルスタイルのおしゃれなキッチン (アンダーカウンターシンク、レイズドパネル扉のキャビネット、中間色木目調キャビネット、御影石カウンター、白い調理設備、セラミックタイルの床、アイランドなし) の写真
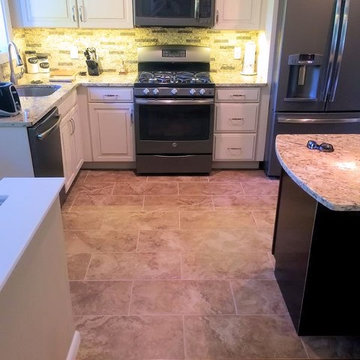
In this Crestwood, MO kitchen remodel we removed the existing flooring down to the subfloor. Demolished the existing plaster walls, modified the existing electrical and completely revamped the existing plumbing and ventilation. All new drywall was installed with insulation & vapor barriers on the exterior walls. New porcelain tiles were installed with new transitions to the existing wood floors. All new cabinets and appliances were installed as well along with new granite countertops. This space is a very small space, but is very well organized to maximize storage, etc.
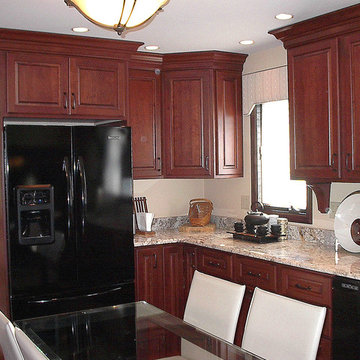
A glass-top table adds a airy sense of space in this tiny gem of an eat-in kitchen. It rests several steps above the living area, with extra peninsula seating that overlooks the living space below.
Candlelight Cabinetry "Avenue" with American Vintage Cherry finish is dressed in Sienne Bordeaux granite countertops with demi-bullnose edge. Kohler Forte faucet in brushed nickel enhances the stainless undermount sink, perfectly understated for the scale of the space.
Underfoot, this cook enjoys the comfort of Krauss Sorrento Hickory Palazzo engineered hardwood.
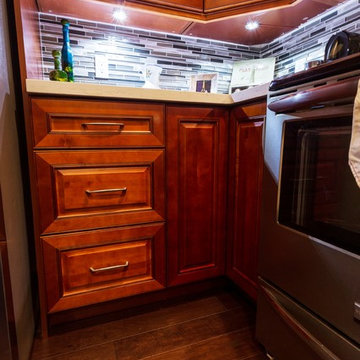
マイアミにあるお手頃価格の小さなトランジショナルスタイルのおしゃれなキッチン (アンダーカウンターシンク、レイズドパネル扉のキャビネット、中間色木目調キャビネット、クオーツストーンカウンター、メタリックのキッチンパネル、メタルタイルのキッチンパネル、シルバーの調理設備、無垢フローリング) の写真
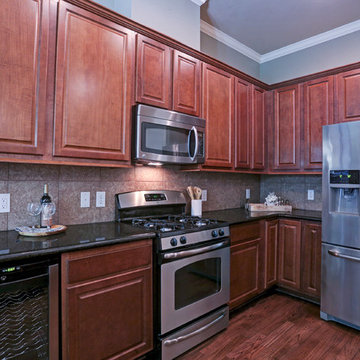
ヒューストンにあるお手頃価格の小さなトランジショナルスタイルのおしゃれなキッチン (無垢フローリング、レイズドパネル扉のキャビネット、濃色木目調キャビネット、御影石カウンター、ベージュキッチンパネル、セラミックタイルのキッチンパネル、シルバーの調理設備) の写真
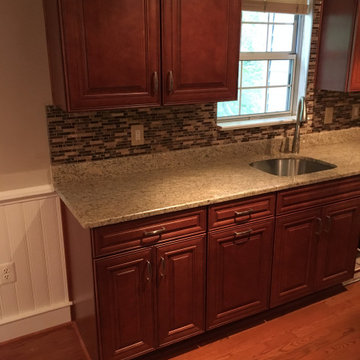
ワシントンD.C.にある小さなトランジショナルスタイルのおしゃれなキッチン (レイズドパネル扉のキャビネット、濃色木目調キャビネット、御影石カウンター、マルチカラーのキッチンパネル、ガラス板のキッチンパネル、シルバーの調理設備、アイランドなし、ベージュのキッチンカウンター、シングルシンク、ラミネートの床、茶色い床、格子天井) の写真
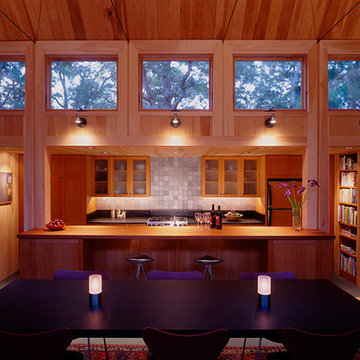
Peter Vanderwarker
ボストンにある小さなトランジショナルスタイルのおしゃれなキッチン (エプロンフロントシンク、レイズドパネル扉のキャビネット、白いキャビネット、グレーのキッチンパネル、セラミックタイルのキッチンパネル、シルバーの調理設備、無垢フローリング) の写真
ボストンにある小さなトランジショナルスタイルのおしゃれなキッチン (エプロンフロントシンク、レイズドパネル扉のキャビネット、白いキャビネット、グレーのキッチンパネル、セラミックタイルのキッチンパネル、シルバーの調理設備、無垢フローリング) の写真
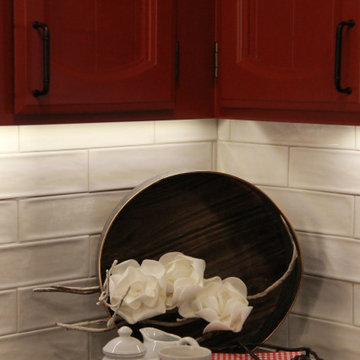
This darling updated kitchen replaced it's old Corian counters with beautiful quartz, 36" over sized sink, 3x12 dimensional subway tile and added a splash of color by painting the old oak cabinets barn red.
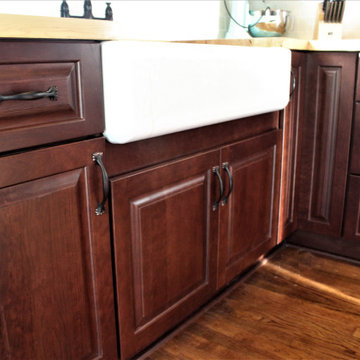
Manufacturer: Starmark
Style: Cherry Ridgeville
Finish: Chestnut
Countertop: (Customer’s Own) Butcher Block
Sink: (Customer’s Own) Kohler Whitehaven K-6489
Hardware: (Customer’s Own)
Backsplash Tile: Virginia Tile – Crafted Cream 3x6 – Panna Cotta
Designer: Devon Moore
Contractor: Larry Davis
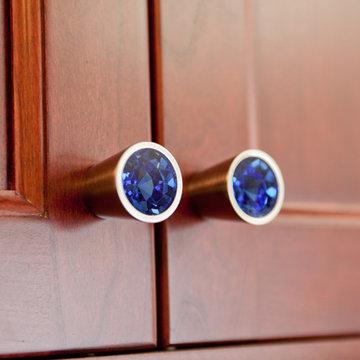
Chapel Avenue came to us as a cramped and outdated kitchen, with a peninsula separating the kitchen from the dining area, making the space seem even smaller than it was. Working with this couple, we soon realized they wanted something fun and eclectic to match their personalities. Bringing three cabinet finishes together in one small space wasn't easy, but unifying the kitchen through countertop materials and hardware made it work. Matt Villano Photography
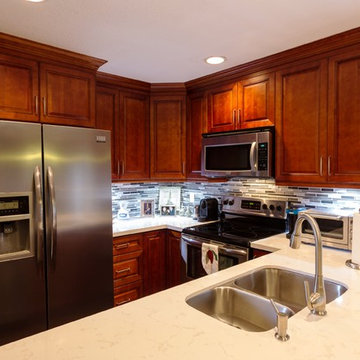
マイアミにあるお手頃価格の小さなトランジショナルスタイルのおしゃれなキッチン (アンダーカウンターシンク、レイズドパネル扉のキャビネット、中間色木目調キャビネット、クオーツストーンカウンター、メタリックのキッチンパネル、メタルタイルのキッチンパネル、シルバーの調理設備、無垢フローリング) の写真
小さな赤いトランジショナルスタイルのキッチン (レイズドパネル扉のキャビネット) の写真
1