トランジショナルスタイルのキッチン (フラットパネル扉のキャビネット、ソープストーンカウンター、ドロップインシンク) の写真
絞り込み:
資材コスト
並び替え:今日の人気順
写真 1〜20 枚目(全 22 枚)
1/5
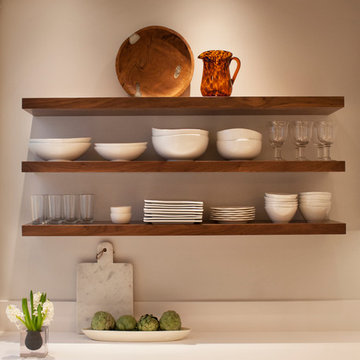
Designer: Sazen Design / Photography: Paul Dyer
サンフランシスコにある高級な中くらいなトランジショナルスタイルのおしゃれなキッチン (ドロップインシンク、グレーのキャビネット、フラットパネル扉のキャビネット、ソープストーンカウンター) の写真
サンフランシスコにある高級な中くらいなトランジショナルスタイルのおしゃれなキッチン (ドロップインシンク、グレーのキャビネット、フラットパネル扉のキャビネット、ソープストーンカウンター) の写真
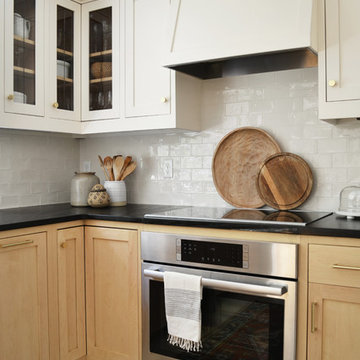
ブリッジポートにある高級な中くらいなトランジショナルスタイルのおしゃれなキッチン (ドロップインシンク、フラットパネル扉のキャビネット、淡色木目調キャビネット、ソープストーンカウンター、白いキッチンパネル、セラミックタイルのキッチンパネル、シルバーの調理設備、セラミックタイルの床、アイランドなし、ベージュの床、黒いキッチンカウンター) の写真
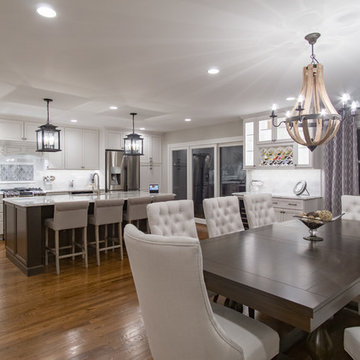
This home began as a compartmentalized layout with a separate room designated as a formal dining area. Since this space wasn't used often, we removed the walls separating it from the rest of the home to create a large open floor layout perfect for entertaining.
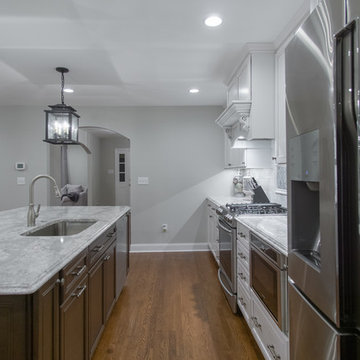
This home began as a compartmentalized layout with a separate room designated as a formal dining area. Since this space wasn't used often, we removed the walls separating it from the rest of the home to create a large open floor layout perfect for entertaining.
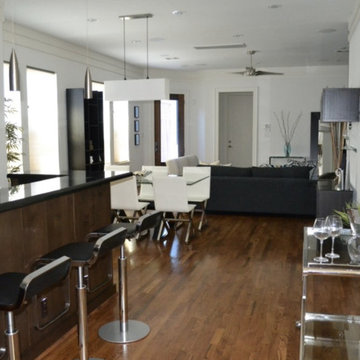
サンディエゴにあるお手頃価格の中くらいなトランジショナルスタイルのおしゃれなキッチン (ドロップインシンク、フラットパネル扉のキャビネット、濃色木目調キャビネット、ソープストーンカウンター、黒いキッチンパネル、ボーダータイルのキッチンパネル、シルバーの調理設備、淡色無垢フローリング、アイランドなし、ベージュの床) の写真
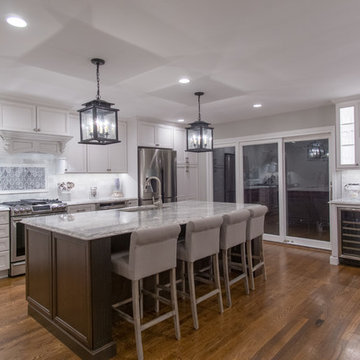
This home began as a compartmentalized layout with a separate room designated as a formal dining area. Since this space wasn't used often, we removed the walls separating it from the rest of the home to create a large open floor layout perfect for entertaining.
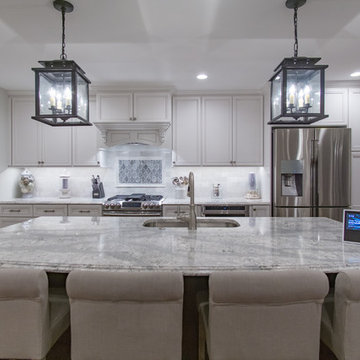
This home began as a compartmentalized layout with a separate room designated as a formal dining area. Since this space wasn't used often, we removed the walls separating it from the rest of the home to create a large open floor layout perfect for entertaining.
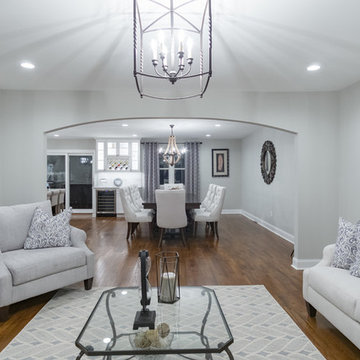
This home began as a compartmentalized layout with a separate room designated as a formal dining area. Since this space wasn't used often, we removed the walls separating it from the rest of the home to create a large open floor layout perfect for entertaining.
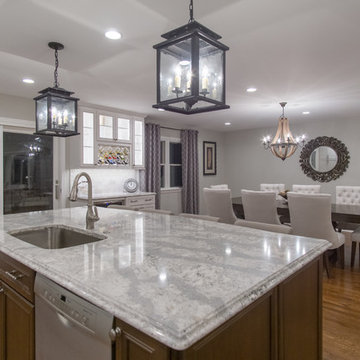
This home began as a compartmentalized layout with a separate room designated as a formal dining area. Since this space wasn't used often, we removed the walls separating it from the rest of the home to create a large open floor layout perfect for entertaining.
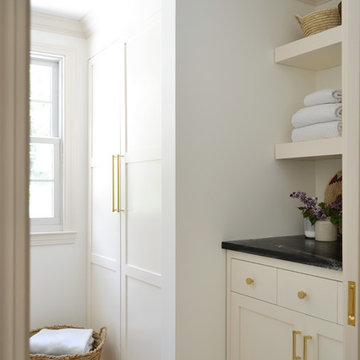
ブリッジポートにある高級な中くらいなトランジショナルスタイルのおしゃれなキッチン (ドロップインシンク、フラットパネル扉のキャビネット、淡色木目調キャビネット、ソープストーンカウンター、白いキッチンパネル、シルバーの調理設備、セラミックタイルの床、ベージュの床、黒いキッチンカウンター、磁器タイルのキッチンパネル) の写真
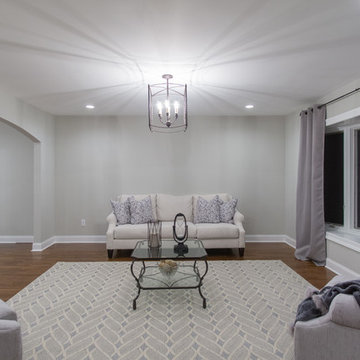
This home began as a compartmentalized layout with a separate room designated as a formal dining area. Since this space wasn't used often, we removed the walls separating it from the rest of the home to create a large open floor layout perfect for entertaining.
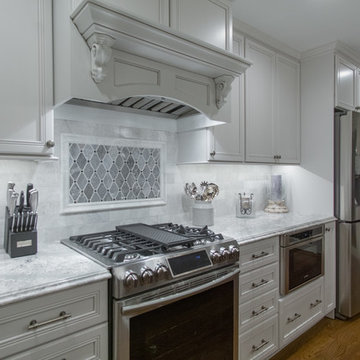
This home began as a compartmentalized layout with a separate room designated as a formal dining area. Since this space wasn't used often, we removed the walls separating it from the rest of the home to create a large open floor layout perfect for entertaining.
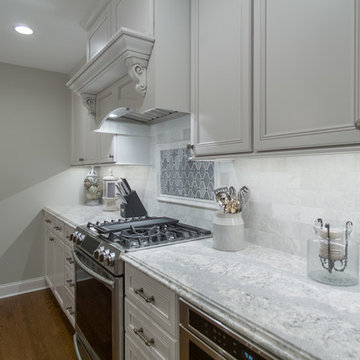
This home began as a compartmentalized layout with a separate room designated as a formal dining area. Since this space wasn't used often, we removed the walls separating it from the rest of the home to create a large open floor layout perfect for entertaining.
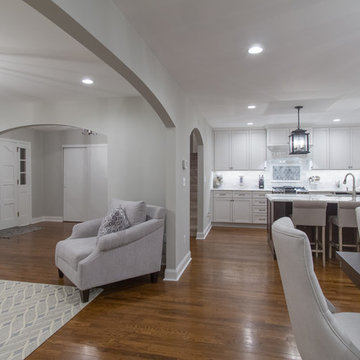
This home began as a compartmentalized layout with a separate room designated as a formal dining area. Since this space wasn't used often, we removed the walls separating it from the rest of the home to create a large open floor layout perfect for entertaining.
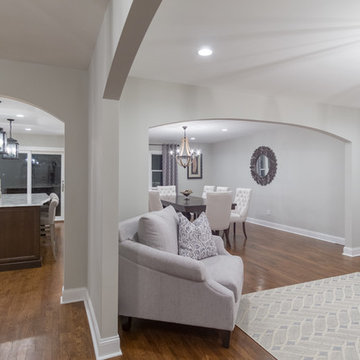
This home began as a compartmentalized layout with a separate room designated as a formal dining area. Since this space wasn't used often, we removed the walls separating it from the rest of the home to create a large open floor layout perfect for entertaining.
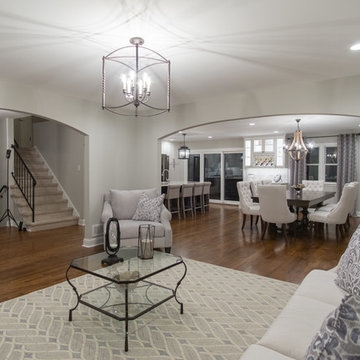
This home began as a compartmentalized layout with a separate room designated as a formal dining area. Since this space wasn't used often, we removed the walls separating it from the rest of the home to create a large open floor layout perfect for entertaining.
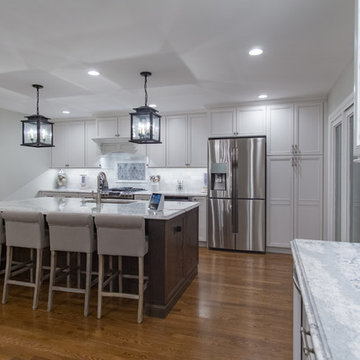
This home began as a compartmentalized layout with a separate room designated as a formal dining area. Since this space wasn't used often, we removed the walls separating it from the rest of the home to create a large open floor layout perfect for entertaining.
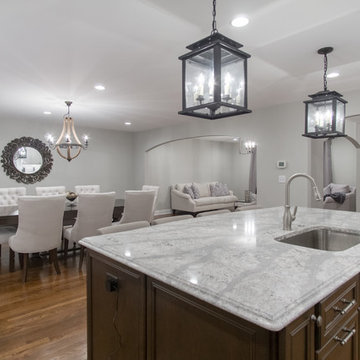
This home began as a compartmentalized layout with a separate room designated as a formal dining area. Since this space wasn't used often, we removed the walls separating it from the rest of the home to create a large open floor layout perfect for entertaining.
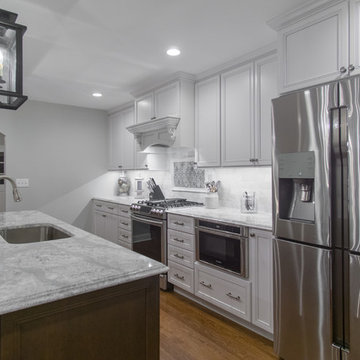
This home began as a compartmentalized layout with a separate room designated as a formal dining area. Since this space wasn't used often, we removed the walls separating it from the rest of the home to create a large open floor layout perfect for entertaining.
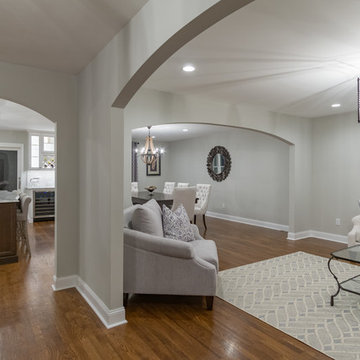
This home began as a compartmentalized layout with a separate room designated as a formal dining area. Since this space wasn't used often, we removed the walls separating it from the rest of the home to create a large open floor layout perfect for entertaining.
トランジショナルスタイルのキッチン (フラットパネル扉のキャビネット、ソープストーンカウンター、ドロップインシンク) の写真
1