広いオレンジのトランジショナルスタイルのコの字型キッチン (フラットパネル扉のキャビネット、ドロップインシンク、トリプルシンク、アンダーカウンターシンク) の写真
絞り込み:
資材コスト
並び替え:今日の人気順
写真 1〜20 枚目(全 23 枚)

Residential Interior Design & Decoration project by Camilla Molders Design
メルボルンにあるラグジュアリーな広いトランジショナルスタイルのおしゃれなキッチン (フラットパネル扉のキャビネット、中間色木目調キャビネット、青いキッチンパネル、アンダーカウンターシンク、木材カウンター、セラミックタイルのキッチンパネル、シルバーの調理設備、淡色無垢フローリング) の写真
メルボルンにあるラグジュアリーな広いトランジショナルスタイルのおしゃれなキッチン (フラットパネル扉のキャビネット、中間色木目調キャビネット、青いキッチンパネル、アンダーカウンターシンク、木材カウンター、セラミックタイルのキッチンパネル、シルバーの調理設備、淡色無垢フローリング) の写真
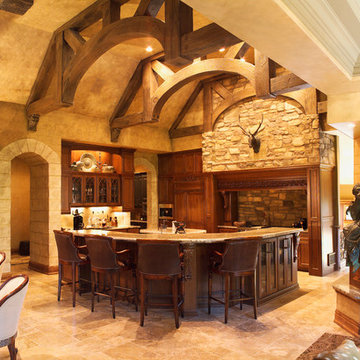
Ahmann Design, Inc.
シーダーラピッズにあるラグジュアリーな広いトランジショナルスタイルのおしゃれなキッチン (アンダーカウンターシンク、フラットパネル扉のキャビネット、中間色木目調キャビネット、御影石カウンター、茶色いキッチンパネル、石タイルのキッチンパネル、シルバーの調理設備、トラバーチンの床) の写真
シーダーラピッズにあるラグジュアリーな広いトランジショナルスタイルのおしゃれなキッチン (アンダーカウンターシンク、フラットパネル扉のキャビネット、中間色木目調キャビネット、御影石カウンター、茶色いキッチンパネル、石タイルのキッチンパネル、シルバーの調理設備、トラバーチンの床) の写真

他の地域にある高級な広いトランジショナルスタイルのおしゃれなキッチン (アンダーカウンターシンク、フラットパネル扉のキャビネット、白いキャビネット、コンクリートカウンター、白いキッチンパネル、サブウェイタイルのキッチンパネル、シルバーの調理設備、濃色無垢フローリング、茶色い床、ベージュのキッチンカウンター、格子天井) の写真
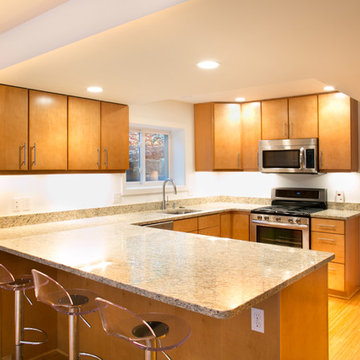
他の地域にある高級な広いトランジショナルスタイルのおしゃれなキッチン (アンダーカウンターシンク、フラットパネル扉のキャビネット、中間色木目調キャビネット、シルバーの調理設備、無垢フローリング) の写真
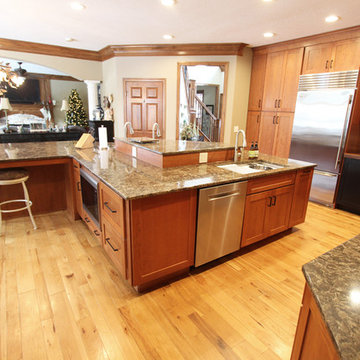
In this kitchen renovation, we removed walls to create this open concept kitchen. Medallion Gold, Mission Door Style, Cherry Wood with Pecan Stain and Hickory Black Paint for Hutch and Lower Cabinet for Baking area. On the countertop, Cambria Hampshire quartz with a T-edge and John Boos wood top in Walnut 2” thick oil finish. For the backsplash, Tumbled stone 3x6 Durango with Decorative Bliss Accent in Capuccino Linear Mosaic. A 5’ Galley Workstation and 3’ Galley Workstation with accessories was installed with 3 Arbor faucets by Moen (1 with touch technology). New Sub Zero 2 Drawer Refrigerator, Convection/Microwave, Warming Drawer and Wolf Induction Cooktop. A new Pantry door.
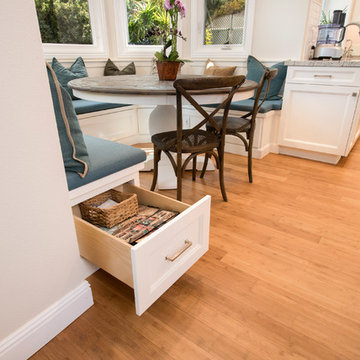
Nick Reeves Photogaphy
オレンジカウンティにある高級な広いトランジショナルスタイルのおしゃれなキッチン (アンダーカウンターシンク、フラットパネル扉のキャビネット、白いキャビネット、御影石カウンター、白いキッチンパネル、磁器タイルのキッチンパネル、シルバーの調理設備、竹フローリング) の写真
オレンジカウンティにある高級な広いトランジショナルスタイルのおしゃれなキッチン (アンダーカウンターシンク、フラットパネル扉のキャビネット、白いキャビネット、御影石カウンター、白いキッチンパネル、磁器タイルのキッチンパネル、シルバーの調理設備、竹フローリング) の写真
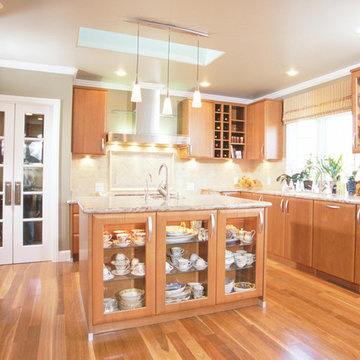
This house was never remodeled since it was built, so the remodeling scale had went through the entire house, including the kitchen. The house has a modern elegant architecture character, and therefore the decision to use the Alno Soft in the wood veneer cherry color was the right fit to emphasize this look. This door style has also soft curved corners, and the combination of the cherry wood floors had given the right balance and made the kitchen more of a furniture look.
Door Style Finish: Alno Soft, Wood veneer door style, in the natural cherry color finish.
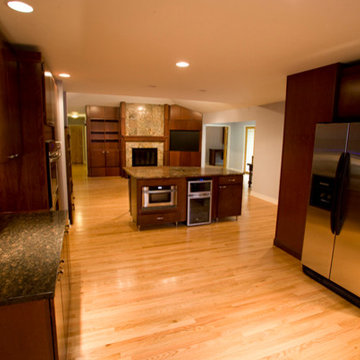
The combined hearth room and kitchen create a large space for cooking, working and entertaining. The Sharp Microwave Drawer and the Avanti Wine Refrigerator are conveniently placed in the island to serve both the cook and the server. The Aristokraft Maple Teagan cabinets combined with the Somerset Red Oak floor provide a seamless transition between the areas.
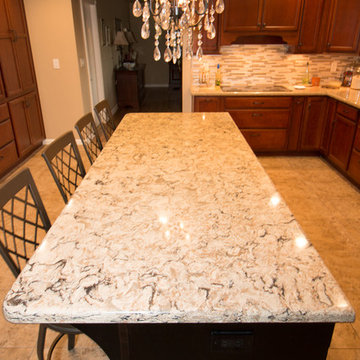
StarMark cherry cabinetry with Paprika stain and chocolate glaze with java island, Cambria Bradshaw island top with waterfall edge, Cambria Berkely with waterfall edge, Kohler Executive Chef sink in sandbar with Vinatta faucet in Vibrant Stainless, KitchenAid stainless steel appliances with Wolf induction cooktop.
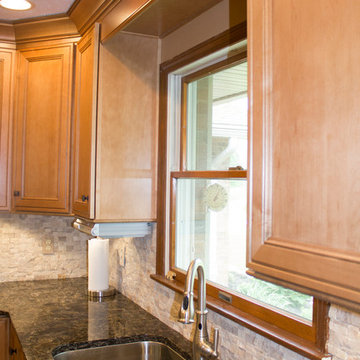
Designed by: Cierra Shupe
Schrock Cabinetry Brantley Maple in Palomino
Cambria Quartz in Laneshaw
Amerock Hardware
Cierra Ohara Photography
シンシナティにある広いトランジショナルスタイルのおしゃれなキッチン (アンダーカウンターシンク、フラットパネル扉のキャビネット、中間色木目調キャビネット、クオーツストーンカウンター、グレーのキッチンパネル、石タイルのキッチンパネル、シルバーの調理設備、セラミックタイルの床) の写真
シンシナティにある広いトランジショナルスタイルのおしゃれなキッチン (アンダーカウンターシンク、フラットパネル扉のキャビネット、中間色木目調キャビネット、クオーツストーンカウンター、グレーのキッチンパネル、石タイルのキッチンパネル、シルバーの調理設備、セラミックタイルの床) の写真
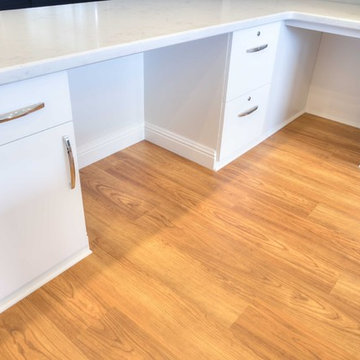
ハワイにある広いトランジショナルスタイルのおしゃれなキッチン (アンダーカウンターシンク、フラットパネル扉のキャビネット、白いキャビネット、クオーツストーンカウンター、白い調理設備、無垢フローリング、茶色い床) の写真

広いトランジショナルスタイルのおしゃれなキッチン (アンダーカウンターシンク、フラットパネル扉のキャビネット、ベージュキッチンパネル、モザイクタイルのキッチンパネル、パネルと同色の調理設備、淡色無垢フローリング、ベージュの床、黒いキッチンカウンター、淡色木目調キャビネット、折り上げ天井) の写真
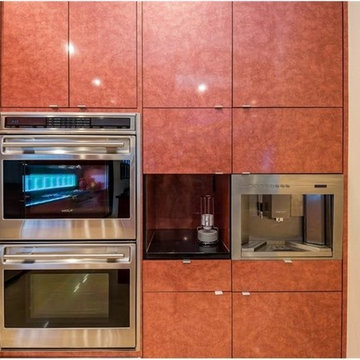
アトランタにあるラグジュアリーな広いトランジショナルスタイルのおしゃれなキッチン (アンダーカウンターシンク、フラットパネル扉のキャビネット、中間色木目調キャビネット、御影石カウンター、黒いキッチンパネル、石タイルのキッチンパネル、シルバーの調理設備、トラバーチンの床、ベージュの床、黒いキッチンカウンター) の写真
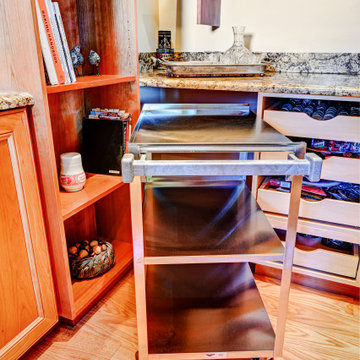
A commercial cart pulls out of its niche to be used when serving dinner. Very handy when clearing the table and wanting to bring the dishes back into a room where they are out of sight, out of mind for your guests!
~ Rich Williams, Pilchuck Photo
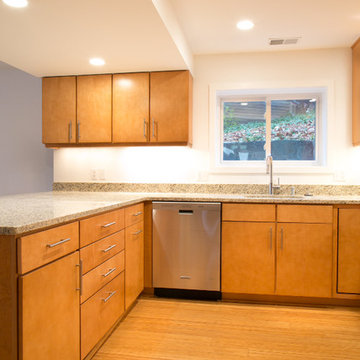
ワシントンD.C.にある高級な広いトランジショナルスタイルのおしゃれなキッチン (アンダーカウンターシンク、フラットパネル扉のキャビネット、中間色木目調キャビネット、シルバーの調理設備、無垢フローリング) の写真
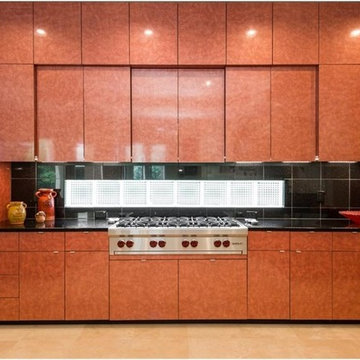
アトランタにあるラグジュアリーな広いトランジショナルスタイルのおしゃれなキッチン (アンダーカウンターシンク、フラットパネル扉のキャビネット、中間色木目調キャビネット、御影石カウンター、黒いキッチンパネル、石タイルのキッチンパネル、シルバーの調理設備、トラバーチンの床、ベージュの床、黒いキッチンカウンター) の写真
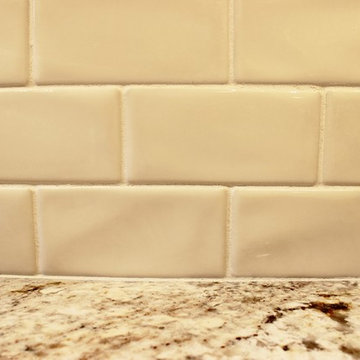
Dura Supreme cabinetry in the "Kendall" door and Maple "Clove" stain with Black Accent Glaze applied. Makala Bay Granite counters with 1/2" roundover edge profile applied. Kitchen design and complete remodel from start to finish by Village Home Stores.
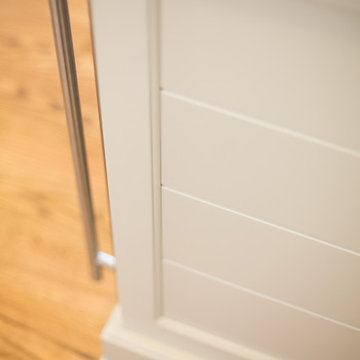
Mary Kate McKenna, LLC
ワシントンD.C.にある高級な広いトランジショナルスタイルのおしゃれなキッチン (アンダーカウンターシンク、フラットパネル扉のキャビネット、白いキャビネット、クオーツストーンカウンター、白いキッチンパネル、サブウェイタイルのキッチンパネル、シルバーの調理設備、無垢フローリング) の写真
ワシントンD.C.にある高級な広いトランジショナルスタイルのおしゃれなキッチン (アンダーカウンターシンク、フラットパネル扉のキャビネット、白いキャビネット、クオーツストーンカウンター、白いキッチンパネル、サブウェイタイルのキッチンパネル、シルバーの調理設備、無垢フローリング) の写真
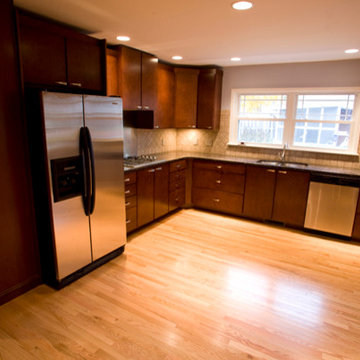
This U-shaped kitchen was designed with storage capacity in mind. The home owner's were down-sizing and needed kitchen storage. The Aristokraft Maple Teagan Cabinets not only filled the storage requirements but also fit the project budget nicely.
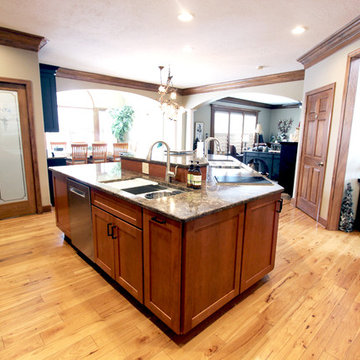
In this kitchen renovation, we removed walls to create this open concept kitchen. Medallion Gold, Mission Door Style, Cherry Wood with Pecan Stain and Hickory Black Paint for Hutch and Lower Cabinet for Baking area. On the countertop, Cambria Hampshire quartz with a T-edge and John Boos wood top in Walnut 2” thick oil finish. For the backsplash, Tumbled stone 3x6 Durango with Decorative Bliss Accent in Capuccino Linear Mosaic. A 5’ Galley Workstation and 3’ Galley Workstation with accessories was installed with 3 Arbor faucets by Moen (1 with touch technology). New Sub Zero 2 Drawer Refrigerator, Convection/Microwave, Warming Drawer and Wolf Induction Cooktop. A new Pantry door.
広いオレンジのトランジショナルスタイルのコの字型キッチン (フラットパネル扉のキャビネット、ドロップインシンク、トリプルシンク、アンダーカウンターシンク) の写真
1