ブラウンのトランジショナルスタイルのキッチン (フラットパネル扉のキャビネット、クオーツストーンカウンター、白い床) の写真
絞り込み:
資材コスト
並び替え:今日の人気順
写真 1〜20 枚目(全 64 枚)
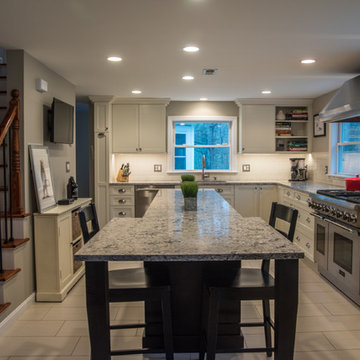
Everyone wants an island! This island was designed to make the most of the open space available in the kitchen. The island boasts plenty of room to gather around or lay out a buffet while entertaining and includes seating for three. Two pantries provide essential storage. Cabinets by Executive Cabinetry (frameless, full overlay, Urban door on Maple with Alabaster paint (perimeter) black stain (island).
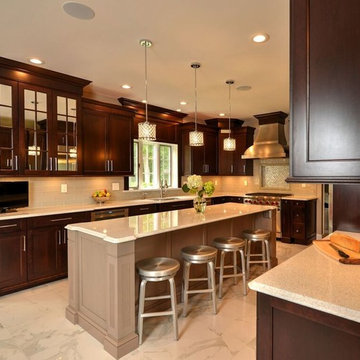
Photographer - "Your Moment In Time Photography"
Transitional kitchen featuring dark surrounding cabinets, offset by a light taupe island, Cambria Whitney counters, porcelain Calcutta floor tile, and smoky glass backsplash.
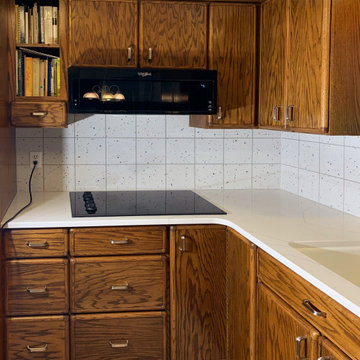
This client decided to change up the look in their kitchen by getting rid of their original tile countertops and replacing them with Quartz in the color Envi Elegance, as well as added new backsplash tile that has small pops of color! They also opted for a brand new matching undermount sink with its corresponding parts.
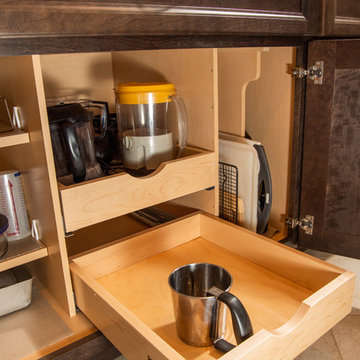
Smart base
他の地域にあるお手頃価格の巨大なトランジショナルスタイルのおしゃれなキッチン (アンダーカウンターシンク、フラットパネル扉のキャビネット、中間色木目調キャビネット、クオーツストーンカウンター、白いキッチンパネル、セラミックタイルのキッチンパネル、シルバーの調理設備、磁器タイルの床、白い床、白いキッチンカウンター) の写真
他の地域にあるお手頃価格の巨大なトランジショナルスタイルのおしゃれなキッチン (アンダーカウンターシンク、フラットパネル扉のキャビネット、中間色木目調キャビネット、クオーツストーンカウンター、白いキッチンパネル、セラミックタイルのキッチンパネル、シルバーの調理設備、磁器タイルの床、白い床、白いキッチンカウンター) の写真
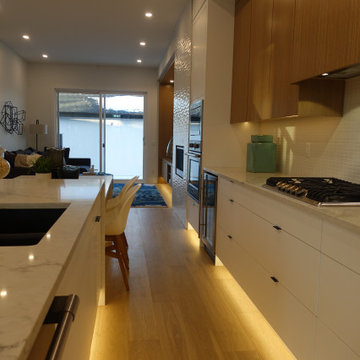
timeless exterior with one of the best inner city floor plans you will ever walk thru. this space has a basement rental suite, bonus room, nook and dining, over size garage, jack and jill kids bathroom and many more features
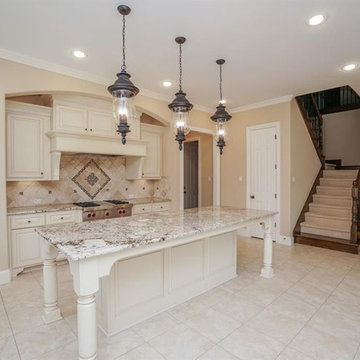
Gutted Out Kitchen;
Re-Arranged Layout
New Waterfall Quartz Island
New Quartz BackSplash
New Appliances
New Pendant Lighting
New Recessed Lighting
New Lacquer Cabinets
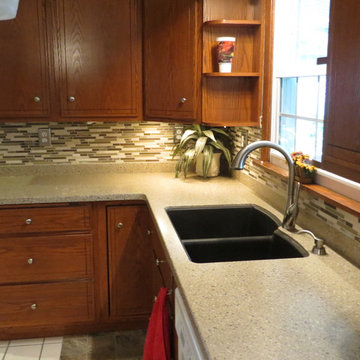
他の地域にある中くらいなトランジショナルスタイルのおしゃれなキッチン (ダブルシンク、フラットパネル扉のキャビネット、濃色木目調キャビネット、クオーツストーンカウンター、マルチカラーのキッチンパネル、ボーダータイルのキッチンパネル、セラミックタイルの床、白い床、シルバーの調理設備) の写真
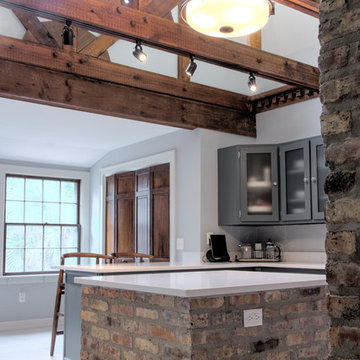
Erik Askergard
他の地域にあるお手頃価格の中くらいなトランジショナルスタイルのおしゃれなキッチン (アンダーカウンターシンク、フラットパネル扉のキャビネット、グレーのキャビネット、クオーツストーンカウンター、白いキッチンパネル、サブウェイタイルのキッチンパネル、シルバーの調理設備、磁器タイルの床、白い床) の写真
他の地域にあるお手頃価格の中くらいなトランジショナルスタイルのおしゃれなキッチン (アンダーカウンターシンク、フラットパネル扉のキャビネット、グレーのキャビネット、クオーツストーンカウンター、白いキッチンパネル、サブウェイタイルのキッチンパネル、シルバーの調理設備、磁器タイルの床、白い床) の写真
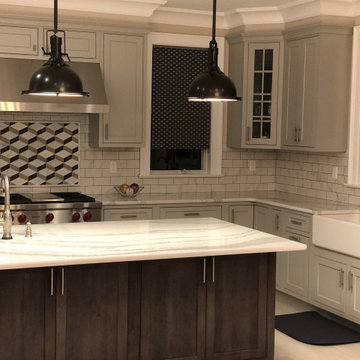
Beautiful transitional kitchen with white cabinetry and a dark island designed by Darren Press.
ニューヨークにある高級な中くらいなトランジショナルスタイルのおしゃれなキッチン (エプロンフロントシンク、フラットパネル扉のキャビネット、グレーのキャビネット、クオーツストーンカウンター、白いキッチンパネル、セラミックタイルのキッチンパネル、シルバーの調理設備、淡色無垢フローリング、白い床、白いキッチンカウンター) の写真
ニューヨークにある高級な中くらいなトランジショナルスタイルのおしゃれなキッチン (エプロンフロントシンク、フラットパネル扉のキャビネット、グレーのキャビネット、クオーツストーンカウンター、白いキッチンパネル、セラミックタイルのキッチンパネル、シルバーの調理設備、淡色無垢フローリング、白い床、白いキッチンカウンター) の写真
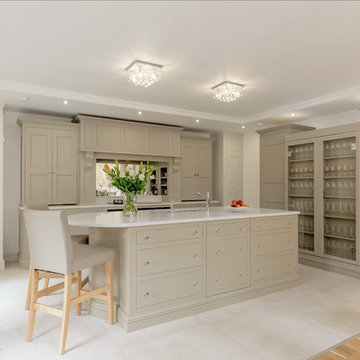
An elegant tranquil kitchen, diner and living area for a new extension. The cabinets are in muted shades of grey with a light coloured Quartz worktop. The cabinetry in the left corner disguises the boiler and the balanced cabinet in the right corner serves as more storage space.
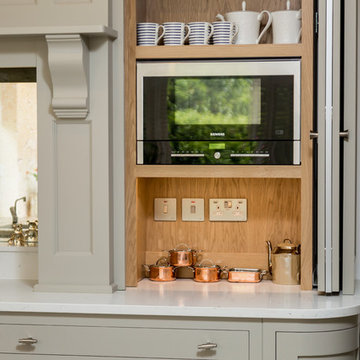
An example of a slide away pocket door system which allows the integrated microwave to be fully accessed with additional storage above and below.
エディンバラにある広いトランジショナルスタイルのおしゃれなキッチン (アンダーカウンターシンク、フラットパネル扉のキャビネット、グレーのキャビネット、クオーツストーンカウンター、ガラス板のキッチンパネル、パネルと同色の調理設備、磁器タイルの床、白い床) の写真
エディンバラにある広いトランジショナルスタイルのおしゃれなキッチン (アンダーカウンターシンク、フラットパネル扉のキャビネット、グレーのキャビネット、クオーツストーンカウンター、ガラス板のキッチンパネル、パネルと同色の調理設備、磁器タイルの床、白い床) の写真
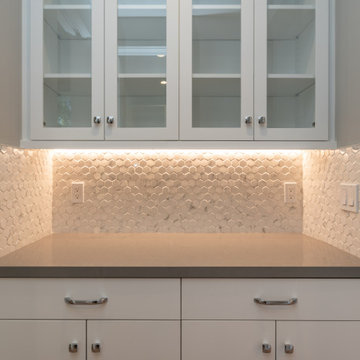
High end white and gray kitchen with Porcelanosa white backsplash, stainless steel appliances, custom flat panel cabinets, quartz countertops, light hardwood floors, chrome pendant, and gray walls in Los Altos.
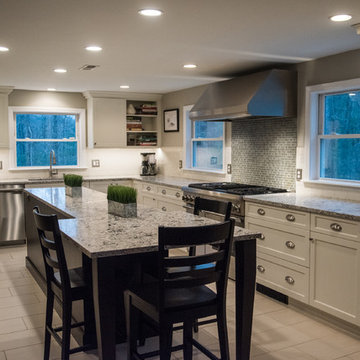
Everyone wants an island! This island was designed to make the most of the open space available in the kitchen. The island boasts plenty of room to gather around or lay out a buffet while entertaining and includes seating for three. Two pantries provide essential storage. Cabinets by Executive Cabinetry (frameless, full overlay, Urban door on Maple with Alabaster paint (perimeter) black stain (island).
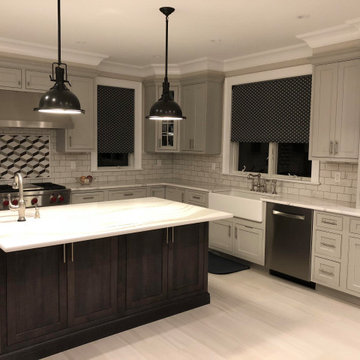
Beautiful transitional kitchen with white cabinetry and a dark island designed by Darren Press.
ニューヨークにある高級な中くらいなトランジショナルスタイルのおしゃれなキッチン (エプロンフロントシンク、フラットパネル扉のキャビネット、グレーのキャビネット、クオーツストーンカウンター、白いキッチンパネル、セラミックタイルのキッチンパネル、シルバーの調理設備、淡色無垢フローリング、白いキッチンカウンター、白い床) の写真
ニューヨークにある高級な中くらいなトランジショナルスタイルのおしゃれなキッチン (エプロンフロントシンク、フラットパネル扉のキャビネット、グレーのキャビネット、クオーツストーンカウンター、白いキッチンパネル、セラミックタイルのキッチンパネル、シルバーの調理設備、淡色無垢フローリング、白いキッチンカウンター、白い床) の写真
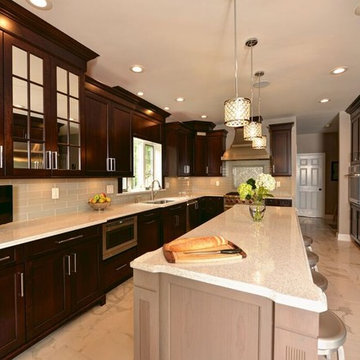
Photographer - "Your Moment In Time Photography"
Transitional kitchen featuring dark surrounding cabinets, offset by a light taupe island, Cambria Whitney counters, porcelain Calcutta floor tile, and smoky glass backsplash.
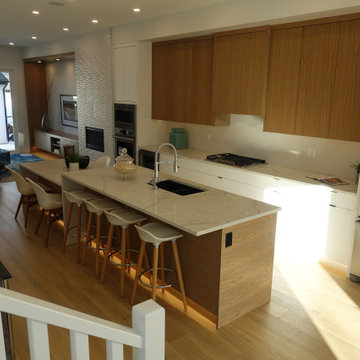
timeless exterior with one of the best inner city floor plans you will ever walk thru. this space has a basement rental suite, bonus room, nook and dining, over size garage, jack and jill kids bathroom and many more features
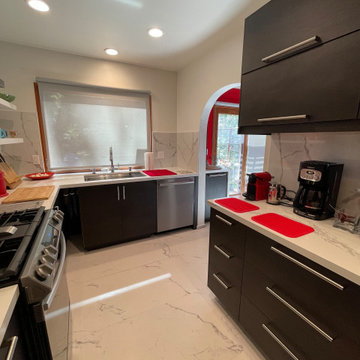
The house originates from 1930 and is in Spanish Revival architectural style predominately. Many arches have been placed throughout the mostly open space interior. The last kitchen remodel has took place in 1988 and is in true conflict with the original architectural style. The 2021-22 major remodel had to reverse the 1988 damage and further enhance the homey Spanish feel while be brought up to the contemporary cooking functionality.
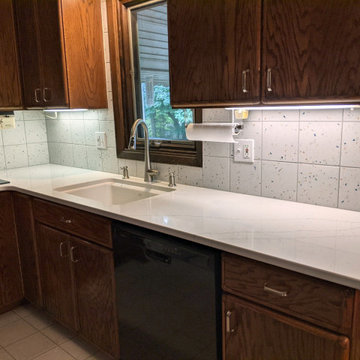
This client decided to change up the look in their kitchen by getting rid of their original tile countertops and replacing them with Quartz in the color Envi Elegance, as well as added new backsplash tile that has small pops of color! They also opted for a brand new matching undermount sink with its corresponding parts.
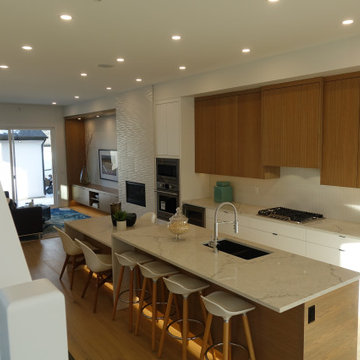
timeless exterior with one of the best inner city floor plans you will ever walk thru. this space has a basement rental suite, bonus room, nook and dining, over size garage, jack and jill kids bathroom and many more features
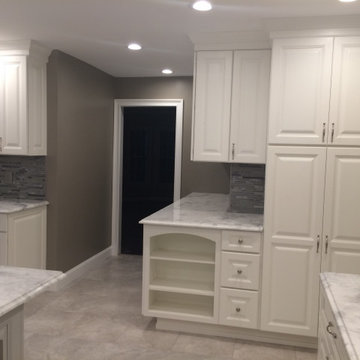
Transitional kitchen with white cabinetry and dark grey backsplash designed by Darren Press.
ニューヨークにある高級な中くらいなトランジショナルスタイルのおしゃれなキッチン (シングルシンク、フラットパネル扉のキャビネット、白いキャビネット、クオーツストーンカウンター、グレーのキッチンパネル、ガラスタイルのキッチンパネル、シルバーの調理設備、セラミックタイルの床、白い床、白いキッチンカウンター) の写真
ニューヨークにある高級な中くらいなトランジショナルスタイルのおしゃれなキッチン (シングルシンク、フラットパネル扉のキャビネット、白いキャビネット、クオーツストーンカウンター、グレーのキッチンパネル、ガラスタイルのキッチンパネル、シルバーの調理設備、セラミックタイルの床、白い床、白いキッチンカウンター) の写真
ブラウンのトランジショナルスタイルのキッチン (フラットパネル扉のキャビネット、クオーツストーンカウンター、白い床) の写真
1