トランジショナルスタイルのL型キッチン (中間色木目調キャビネット、窓) の写真
絞り込み:
資材コスト
並び替え:今日の人気順
写真 1〜16 枚目(全 16 枚)
1/5

Photography: RockinMedia.
This gorgeous new-build in Cherry Hills Village has a spacious floor plan with a warm mix of rustic and transitional style, a perfect complement to its Colorado backdrop.
Kitchen cabinets: Crystal Cabinets, Tahoe door style, Sunwashed Grey stain with VanDyke Brown highlight on quarter-sawn oak.
Cabinet design by Caitrin McIlvain, BKC Kitchen and Bath, in partnership with ReConstruct. Inc.

バーリントンにある広いトランジショナルスタイルのおしゃれなキッチン (レイズドパネル扉のキャビネット、中間色木目調キャビネット、白いキッチンパネル、サブウェイタイルのキッチンパネル、シルバーの調理設備、茶色い床、グレーのキッチンカウンター、板張り天井、窓) の写真

オースティンにある中くらいなトランジショナルスタイルのおしゃれなキッチン (アンダーカウンターシンク、シェーカースタイル扉のキャビネット、中間色木目調キャビネット、大理石カウンター、白いキッチンパネル、大理石のキッチンパネル、シルバーの調理設備、ライムストーンの床、ベージュの床、白いキッチンカウンター、窓) の写真
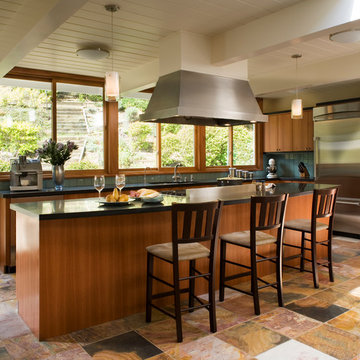
Bill Enos
サンフランシスコにある中くらいなトランジショナルスタイルのおしゃれなキッチン (アンダーカウンターシンク、フラットパネル扉のキャビネット、中間色木目調キャビネット、青いキッチンパネル、ガラスタイルのキッチンパネル、シルバーの調理設備、窓) の写真
サンフランシスコにある中くらいなトランジショナルスタイルのおしゃれなキッチン (アンダーカウンターシンク、フラットパネル扉のキャビネット、中間色木目調キャビネット、青いキッチンパネル、ガラスタイルのキッチンパネル、シルバーの調理設備、窓) の写真
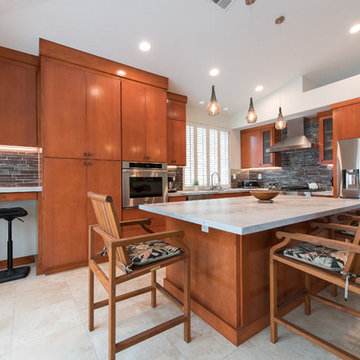
オレンジカウンティにあるトランジショナルスタイルのおしゃれなキッチン (フラットパネル扉のキャビネット、中間色木目調キャビネット、グレーのキッチンパネル、ボーダータイルのキッチンパネル、シルバーの調理設備、ベージュの床、グレーのキッチンカウンター、窓) の写真

Designed by: Brittny Mee Photography: Mark Bayer
バーリントンにあるトランジショナルスタイルのおしゃれなキッチン (アンダーカウンターシンク、シェーカースタイル扉のキャビネット、中間色木目調キャビネット、白いキッチンパネル、サブウェイタイルのキッチンパネル、シルバーの調理設備、無垢フローリング、茶色い床、グレーのキッチンカウンター、窓) の写真
バーリントンにあるトランジショナルスタイルのおしゃれなキッチン (アンダーカウンターシンク、シェーカースタイル扉のキャビネット、中間色木目調キャビネット、白いキッチンパネル、サブウェイタイルのキッチンパネル、シルバーの調理設備、無垢フローリング、茶色い床、グレーのキッチンカウンター、窓) の写真
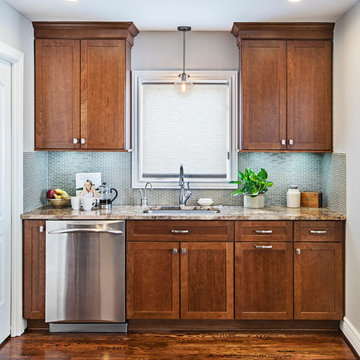
A gray glass back splash adds a bit of glamour the the warm cherry cabinetry.
Photo Credit: Jeff Garland
デトロイトにあるお手頃価格の小さなトランジショナルスタイルのおしゃれなL型キッチン (アンダーカウンターシンク、シェーカースタイル扉のキャビネット、中間色木目調キャビネット、御影石カウンター、グレーのキッチンパネル、シルバーの調理設備、無垢フローリング、窓) の写真
デトロイトにあるお手頃価格の小さなトランジショナルスタイルのおしゃれなL型キッチン (アンダーカウンターシンク、シェーカースタイル扉のキャビネット、中間色木目調キャビネット、御影石カウンター、グレーのキッチンパネル、シルバーの調理設備、無垢フローリング、窓) の写真

Adding lighting above the sink is always a must but finding a unique and stylish way to do it can be a challenge. These 3 wall sconces fill the space with the perfect amount of light and balance the windows well. Mixing metal finishes was something this client was on board with and they all work together here.

Homeowner needed more light, more room, more style. We knocked out the wall between kitchen and dining room and replaced old window with a larger one. New stained cabinets, Soapstone countertops, and full-height tile backsplash turned this once inconvenient,d ark kitchen into an inviting and beautiful space.
We relocated the refrigerator and applied cabinet panels. The new duel-fuel range provides the utmost in cooking options. A farm sink brings another appealing design element into the clean-up area.
New lighting plan includes undercabinet lighting, recessed lighting in the dining room, and pendant light fixtures over the island.
New wood flooring was woven in with existing to create a seamless expanse of beautiful hardwood. New wood beams were stained to match the floor bringing even more warmth and charm to this kitchen.

ルイビルにあるラグジュアリーなトランジショナルスタイルのおしゃれなキッチン (アンダーカウンターシンク、中間色木目調キャビネット、クオーツストーンカウンター、白いキッチンパネル、石スラブのキッチンパネル、シルバーの調理設備、マルチカラーの床、白いキッチンカウンター、シェーカースタイル扉のキャビネット、スレートの床、窓) の写真
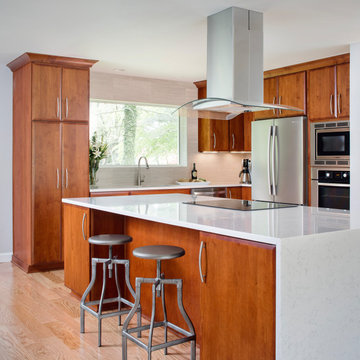
ワシントンD.C.にある広いトランジショナルスタイルのおしゃれなキッチン (アンダーカウンターシンク、フラットパネル扉のキャビネット、中間色木目調キャビネット、グレーのキッチンパネル、シルバーの調理設備、無垢フローリング、ベージュの床、白いキッチンカウンター、窓) の写真
Nicole Guilbert of Case Design/Remodeling, Brian Thompson Drywall, The Tile & Grout King, and University Electric Home Appliance Center
サンフランシスコにあるトランジショナルスタイルのおしゃれなキッチン (アンダーカウンターシンク、中間色木目調キャビネット、マルチカラーのキッチンパネル、シルバーの調理設備、濃色無垢フローリング、茶色い床、白いキッチンカウンター、シェーカースタイル扉のキャビネット、窓) の写真
サンフランシスコにあるトランジショナルスタイルのおしゃれなキッチン (アンダーカウンターシンク、中間色木目調キャビネット、マルチカラーのキッチンパネル、シルバーの調理設備、濃色無垢フローリング、茶色い床、白いキッチンカウンター、シェーカースタイル扉のキャビネット、窓) の写真
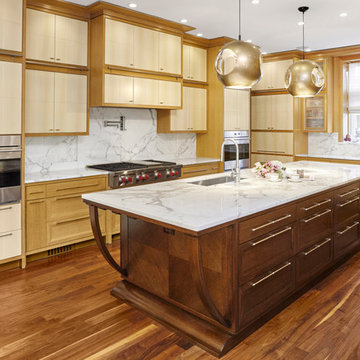
©Amy Braswell
シカゴにあるトランジショナルスタイルのおしゃれなキッチン (アンダーカウンターシンク、落し込みパネル扉のキャビネット、中間色木目調キャビネット、白いキッチンパネル、濃色無垢フローリング、茶色い床、白いキッチンカウンター、窓) の写真
シカゴにあるトランジショナルスタイルのおしゃれなキッチン (アンダーカウンターシンク、落し込みパネル扉のキャビネット、中間色木目調キャビネット、白いキッチンパネル、濃色無垢フローリング、茶色い床、白いキッチンカウンター、窓) の写真
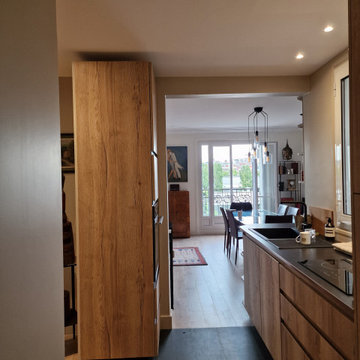
Rénovation complète d'un appartement à Paris 16e avec la création d'une cuisine dans l'entrée et l'ouverture totale de la pièce de vie. La cuisine se termine dans la partie salle à manger pour faire un lien et apporter du rangement.
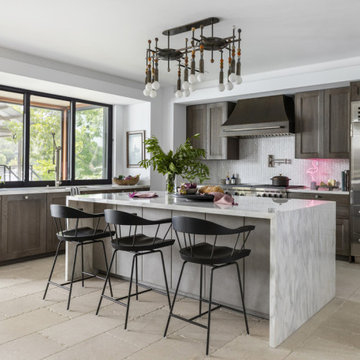
オースティンにある中くらいなトランジショナルスタイルのおしゃれなキッチン (アンダーカウンターシンク、シェーカースタイル扉のキャビネット、中間色木目調キャビネット、大理石カウンター、白いキッチンパネル、大理石のキッチンパネル、シルバーの調理設備、ライムストーンの床、ベージュの床、白いキッチンカウンター、窓) の写真
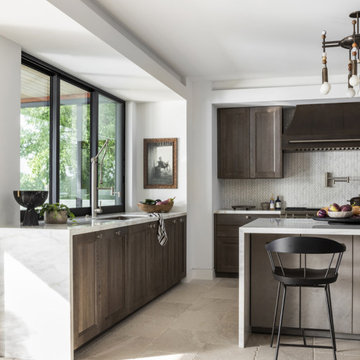
オースティンにある中くらいなトランジショナルスタイルのおしゃれなキッチン (アンダーカウンターシンク、シェーカースタイル扉のキャビネット、中間色木目調キャビネット、大理石カウンター、白いキッチンパネル、大理石のキッチンパネル、シルバーの調理設備、ライムストーンの床、ベージュの床、白いキッチンカウンター、窓) の写真
トランジショナルスタイルのL型キッチン (中間色木目調キャビネット、窓) の写真
1