トランジショナルスタイルのキッチン (中間色木目調キャビネット、黄色い床、エプロンフロントシンク) の写真
絞り込み:
資材コスト
並び替え:今日の人気順
写真 1〜8 枚目(全 8 枚)
1/5

Custom Cabinetry Creates Light and Airy Kitchen. A combination of white painted cabinetry and rustic hickory cabinets create an earthy and bright kitchen. A new larger window floods the kitchen in natural light.
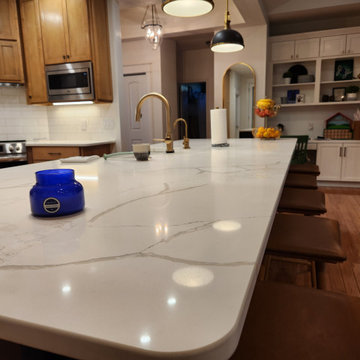
ローリーにあるお手頃価格の小さなトランジショナルスタイルのおしゃれなキッチン (エプロンフロントシンク、シェーカースタイル扉のキャビネット、中間色木目調キャビネット、クオーツストーンカウンター、白いキッチンパネル、セラミックタイルのキッチンパネル、シルバーの調理設備、淡色無垢フローリング、黄色い床、白いキッチンカウンター) の写真
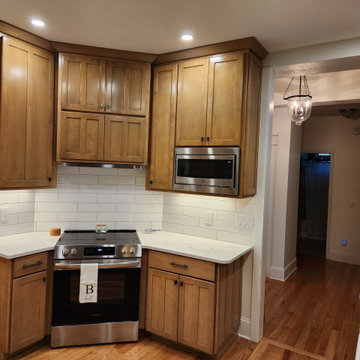
The Exhaust Hood was redesigned for more vertical cooking space. A slim design exhaust hood was installed and the hood cabinet was custom made to fit the space and give the Clients the storage they desired. The microwave was moved to the side of the range and built in to the wall cabinet. Wall cabinets were built new to accommodate the 9-foot ceilings in the kitchen and were stained to match the original base cabinets. New backsplash was installed to coordinate with the Calacatta quartz countertops.
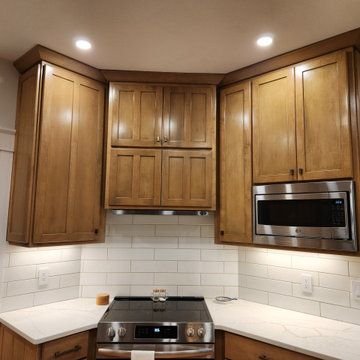
ローリーにあるお手頃価格の小さなトランジショナルスタイルのおしゃれなキッチン (エプロンフロントシンク、シェーカースタイル扉のキャビネット、中間色木目調キャビネット、クオーツストーンカウンター、白いキッチンパネル、セラミックタイルのキッチンパネル、シルバーの調理設備、淡色無垢フローリング、黄色い床、白いキッチンカウンター) の写真
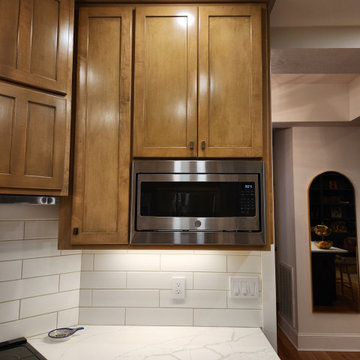
The Client originally had an Over-the-Range microwave/hood combo which did not work very well. We installed a sleek exhaust hood and built a new hood cabinet that is functional and fits the space. The microwave was moved to the side and built into a cabinet to keep it off the counter. New backsplash and countertops were installed.
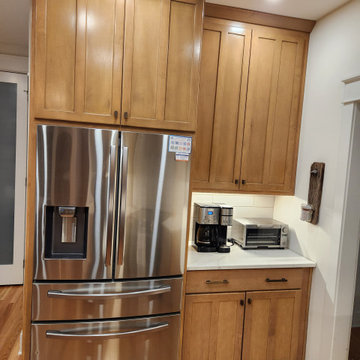
New wall and refrigerator cabinets were built to reach all the way to the 9-foot ceiling in this kitchen (rather than stopping at 8-foot). The Client loved the look of their original cabinets (see bases) and wanted a contiguous look. We built the wall cabinets to match the existing and stained them to match as well. New backsplash and quartz countertops round out this once compact kitchen making it feel open and bright, despite not changing the footprint at all.
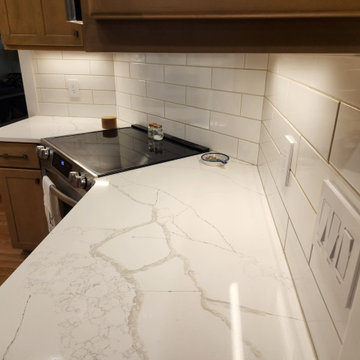
ローリーにあるお手頃価格の小さなトランジショナルスタイルのおしゃれなキッチン (エプロンフロントシンク、シェーカースタイル扉のキャビネット、中間色木目調キャビネット、クオーツストーンカウンター、白いキッチンパネル、セラミックタイルのキッチンパネル、シルバーの調理設備、淡色無垢フローリング、黄色い床、白いキッチンカウンター) の写真
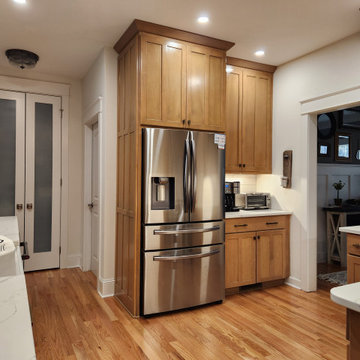
New wall cabinets and Refrigerator cabinets were built and installed so the cabinets would go all the way to the 9-foot ceiling, giving the Clients more storage space. These cabinets were stained the match the base cabinets which are original.
トランジショナルスタイルのキッチン (中間色木目調キャビネット、黄色い床、エプロンフロントシンク) の写真
1