ベージュの、白いトランジショナルスタイルのキッチン (中間色木目調キャビネット、黒い床) の写真
絞り込み:
資材コスト
並び替え:今日の人気順
写真 1〜20 枚目(全 25 枚)

ニューヨークにあるお手頃価格の中くらいなトランジショナルスタイルのおしゃれなキッチン (アンダーカウンターシンク、シェーカースタイル扉のキャビネット、中間色木目調キャビネット、クオーツストーンカウンター、白いキッチンパネル、セラミックタイルのキッチンパネル、シルバーの調理設備、セラミックタイルの床、白いキッチンカウンター、黒い床) の写真
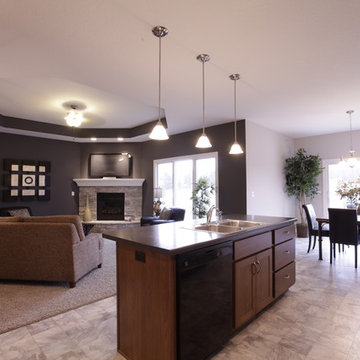
Shannon Miller
他の地域にある広いトランジショナルスタイルのおしゃれなキッチン (シェーカースタイル扉のキャビネット、中間色木目調キャビネット、ラミネートカウンター、黒い調理設備、ダブルシンク、セラミックタイルの床、黒い床) の写真
他の地域にある広いトランジショナルスタイルのおしゃれなキッチン (シェーカースタイル扉のキャビネット、中間色木目調キャビネット、ラミネートカウンター、黒い調理設備、ダブルシンク、セラミックタイルの床、黒い床) の写真
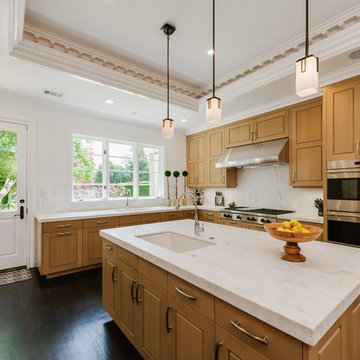
ロサンゼルスにあるラグジュアリーな広いトランジショナルスタイルのおしゃれなキッチン (シルバーの調理設備、濃色無垢フローリング、アンダーカウンターシンク、インセット扉のキャビネット、中間色木目調キャビネット、クオーツストーンカウンター、黒い床) の写真
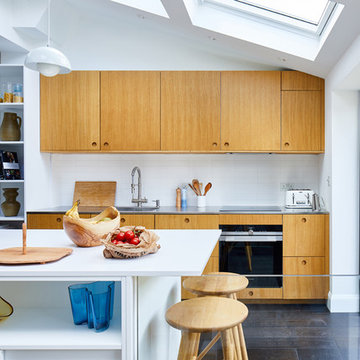
Photo by Chris Snook
ロンドンにあるお手頃価格の中くらいなトランジショナルスタイルのおしゃれなキッチン (一体型シンク、フラットパネル扉のキャビネット、中間色木目調キャビネット、ステンレスカウンター、白いキッチンパネル、磁器タイルのキッチンパネル、シルバーの調理設備、濃色無垢フローリング、黒い床、グレーのキッチンカウンター) の写真
ロンドンにあるお手頃価格の中くらいなトランジショナルスタイルのおしゃれなキッチン (一体型シンク、フラットパネル扉のキャビネット、中間色木目調キャビネット、ステンレスカウンター、白いキッチンパネル、磁器タイルのキッチンパネル、シルバーの調理設備、濃色無垢フローリング、黒い床、グレーのキッチンカウンター) の写真
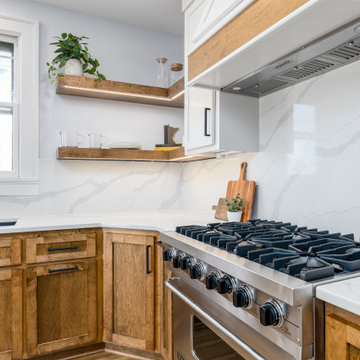
This downtown home was tight on space. We needed to use every in we could to get them the best amount of storage possible. We were able to take down the wall between the kitchen and dining to allow for a more open concept design as well as allow for a large back entry doorway for more light. We kept with same feel of the traditional style home with warm cabinetry but updated it was transitional but timeless waterfall countertops as well as backsplashes and fixtures.
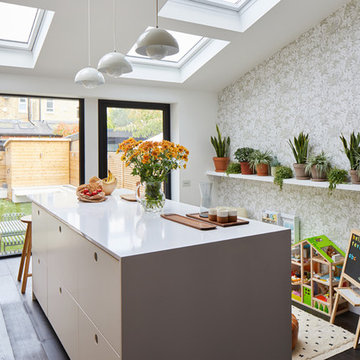
Photo by Chris Snook
ロンドンにあるお手頃価格の中くらいなトランジショナルスタイルのおしゃれなキッチン (一体型シンク、フラットパネル扉のキャビネット、中間色木目調キャビネット、ステンレスカウンター、白いキッチンパネル、磁器タイルのキッチンパネル、シルバーの調理設備、濃色無垢フローリング、黒い床、グレーのキッチンカウンター) の写真
ロンドンにあるお手頃価格の中くらいなトランジショナルスタイルのおしゃれなキッチン (一体型シンク、フラットパネル扉のキャビネット、中間色木目調キャビネット、ステンレスカウンター、白いキッチンパネル、磁器タイルのキッチンパネル、シルバーの調理設備、濃色無垢フローリング、黒い床、グレーのキッチンカウンター) の写真
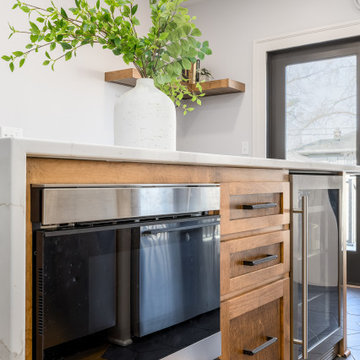
This downtown home was tight on space. We needed to use every in we could to get them the best amount of storage possible. We were able to take down the wall between the kitchen and dining to allow for a more open concept design as well as allow for a large back entry doorway for more light. We kept with same feel of the traditional style home with warm cabinetry but updated it was transitional but timeless waterfall countertops as well as backsplashes and fixtures.
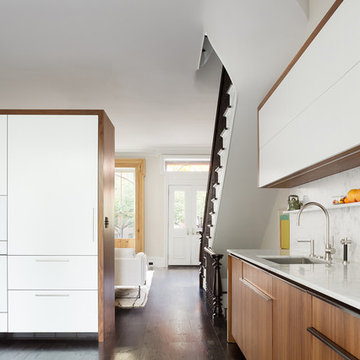
Amy Lau Design
Devon Banks Photography
ニューヨークにあるトランジショナルスタイルのおしゃれなダイニングキッチン (フラットパネル扉のキャビネット、シングルシンク、中間色木目調キャビネット、大理石カウンター、グレーのキッチンパネル、大理石のキッチンパネル、パネルと同色の調理設備、無垢フローリング、黒い床) の写真
ニューヨークにあるトランジショナルスタイルのおしゃれなダイニングキッチン (フラットパネル扉のキャビネット、シングルシンク、中間色木目調キャビネット、大理石カウンター、グレーのキッチンパネル、大理石のキッチンパネル、パネルと同色の調理設備、無垢フローリング、黒い床) の写真

ニューヨークにあるお手頃価格の中くらいなトランジショナルスタイルのおしゃれなキッチン (アンダーカウンターシンク、シェーカースタイル扉のキャビネット、中間色木目調キャビネット、クオーツストーンカウンター、白いキッチンパネル、セラミックタイルのキッチンパネル、シルバーの調理設備、セラミックタイルの床、黒い床、白いキッチンカウンター) の写真
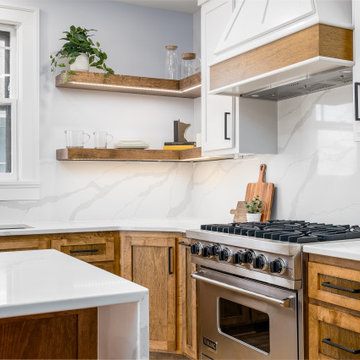
This downtown home was tight on space. We needed to use every in we could to get them the best amount of storage possible. We were able to take down the wall between the kitchen and dining to allow for a more open concept design as well as allow for a large back entry doorway for more light. We kept with same feel of the traditional style home with warm cabinetry but updated it was transitional but timeless waterfall countertops as well as backsplashes and fixtures.
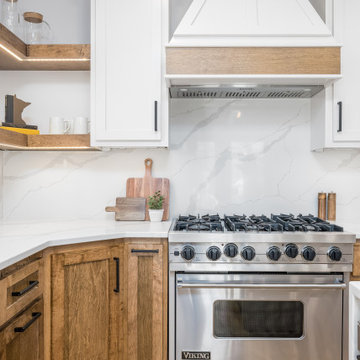
This downtown home was tight on space. We needed to use every in we could to get them the best amount of storage possible. We were able to take down the wall between the kitchen and dining to allow for a more open concept design as well as allow for a large back entry doorway for more light. We kept with same feel of the traditional style home with warm cabinetry but updated it was transitional but timeless waterfall countertops as well as backsplashes and fixtures.
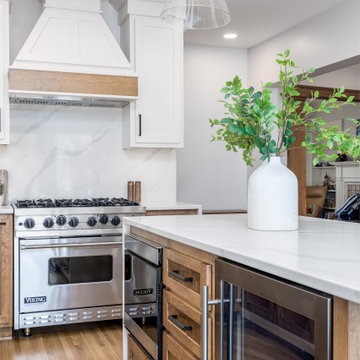
This downtown home was tight on space. We needed to use every in we could to get them the best amount of storage possible. We were able to take down the wall between the kitchen and dining to allow for a more open concept design as well as allow for a large back entry doorway for more light. We kept with same feel of the traditional style home with warm cabinetry but updated it was transitional but timeless waterfall countertops as well as backsplashes and fixtures.
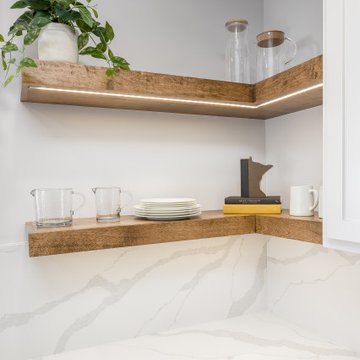
This downtown home was tight on space. We needed to use every in we could to get them the best amount of storage possible. We were able to take down the wall between the kitchen and dining to allow for a more open concept design as well as allow for a large back entry doorway for more light. We kept with same feel of the traditional style home with warm cabinetry but updated it was transitional but timeless waterfall countertops as well as backsplashes and fixtures.
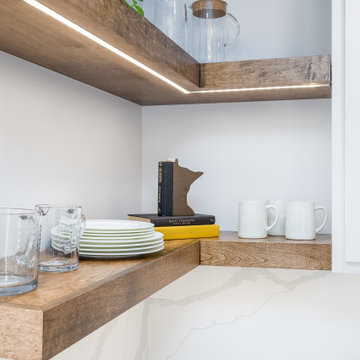
This downtown home was tight on space. We needed to use every in we could to get them the best amount of storage possible. We were able to take down the wall between the kitchen and dining to allow for a more open concept design as well as allow for a large back entry doorway for more light. We kept with same feel of the traditional style home with warm cabinetry but updated it was transitional but timeless waterfall countertops as well as backsplashes and fixtures.
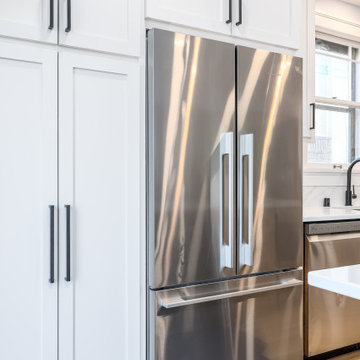
This downtown home was tight on space. We needed to use every in we could to get them the best amount of storage possible. We were able to take down the wall between the kitchen and dining to allow for a more open concept design as well as allow for a large back entry doorway for more light. We kept with same feel of the traditional style home with warm cabinetry but updated it was transitional but timeless waterfall countertops as well as backsplashes and fixtures.
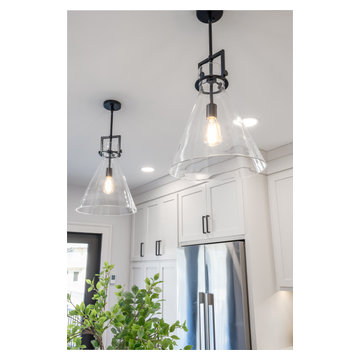
This downtown home was tight on space. We needed to use every in we could to get them the best amount of storage possible. We were able to take down the wall between the kitchen and dining to allow for a more open concept design as well as allow for a large back entry doorway for more light. We kept with same feel of the traditional style home with warm cabinetry but updated it was transitional but timeless waterfall countertops as well as backsplashes and fixtures.
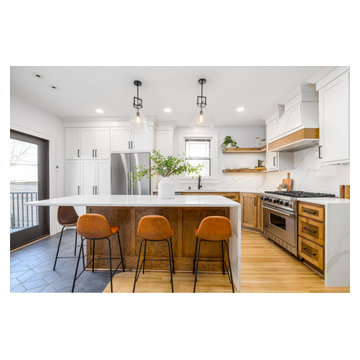
This downtown home was tight on space. We needed to use every in we could to get them the best amount of storage possible. We were able to take down the wall between the kitchen and dining to allow for a more open concept design as well as allow for a large back entry doorway for more light. We kept with same feel of the traditional style home with warm cabinetry but updated it was transitional but timeless waterfall countertops as well as backsplashes and fixtures.
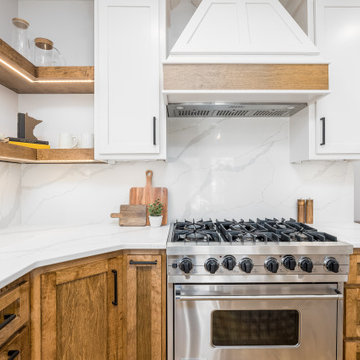
This downtown home was tight on space. We needed to use every in we could to get them the best amount of storage possible. We were able to take down the wall between the kitchen and dining to allow for a more open concept design as well as allow for a large back entry doorway for more light. We kept with same feel of the traditional style home with warm cabinetry but updated it was transitional but timeless waterfall countertops as well as backsplashes and fixtures.
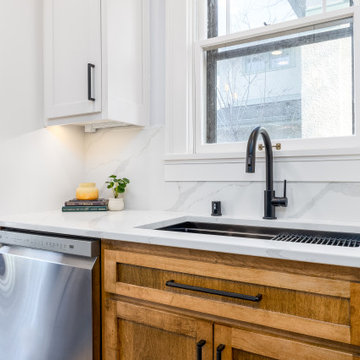
This downtown home was tight on space. We needed to use every in we could to get them the best amount of storage possible. We were able to take down the wall between the kitchen and dining to allow for a more open concept design as well as allow for a large back entry doorway for more light. We kept with same feel of the traditional style home with warm cabinetry but updated it was transitional but timeless waterfall countertops as well as backsplashes and fixtures.
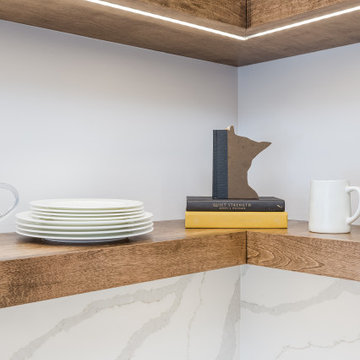
This downtown home was tight on space. We needed to use every in we could to get them the best amount of storage possible. We were able to take down the wall between the kitchen and dining to allow for a more open concept design as well as allow for a large back entry doorway for more light. We kept with same feel of the traditional style home with warm cabinetry but updated it was transitional but timeless waterfall countertops as well as backsplashes and fixtures.
ベージュの、白いトランジショナルスタイルのキッチン (中間色木目調キャビネット、黒い床) の写真
1