トランジショナルスタイルのキッチン (中間色木目調キャビネット、ガラス扉のキャビネット、淡色無垢フローリング) の写真
絞り込み:
資材コスト
並び替え:今日の人気順
写真 1〜20 枚目(全 67 枚)
1/5
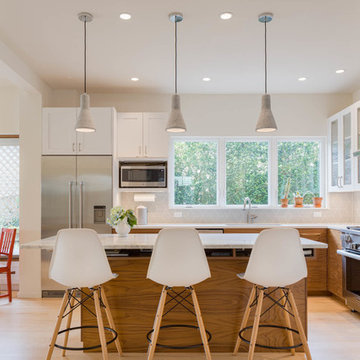
シアトルにある中くらいなトランジショナルスタイルのおしゃれなキッチン (アンダーカウンターシンク、ガラス扉のキャビネット、クオーツストーンカウンター、グレーのキッチンパネル、セラミックタイルのキッチンパネル、シルバーの調理設備、淡色無垢フローリング、白いキッチンカウンター、中間色木目調キャビネット、ベージュの床) の写真

ブリッジポートにある広いトランジショナルスタイルのおしゃれなキッチン (ガラス扉のキャビネット、中間色木目調キャビネット、マルチカラーのキッチンパネル、シルバーの調理設備、ダブルシンク、御影石カウンター、淡色無垢フローリング、黒いキッチンカウンター) の写真
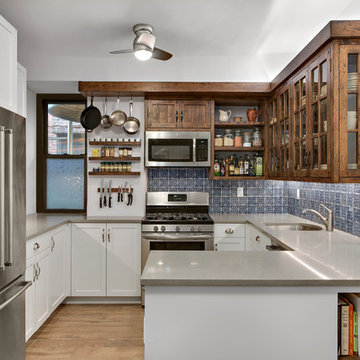
ニューヨークにあるトランジショナルスタイルのおしゃれなキッチン (アンダーカウンターシンク、ガラス扉のキャビネット、中間色木目調キャビネット、青いキッチンパネル、シルバーの調理設備、淡色無垢フローリング、茶色い床) の写真
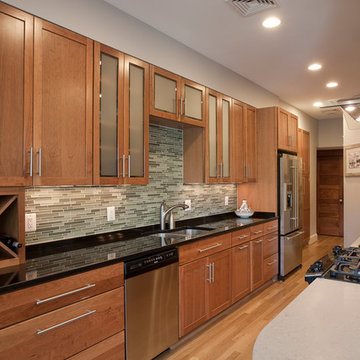
kitcJohn Tsantes
ワシントンD.C.にある高級な広いトランジショナルスタイルのおしゃれなキッチン (アンダーカウンターシンク、ガラス扉のキャビネット、中間色木目調キャビネット、グレーのキッチンパネル、モザイクタイルのキッチンパネル、シルバーの調理設備、淡色無垢フローリング) の写真
ワシントンD.C.にある高級な広いトランジショナルスタイルのおしゃれなキッチン (アンダーカウンターシンク、ガラス扉のキャビネット、中間色木目調キャビネット、グレーのキッチンパネル、モザイクタイルのキッチンパネル、シルバーの調理設備、淡色無垢フローリング) の写真
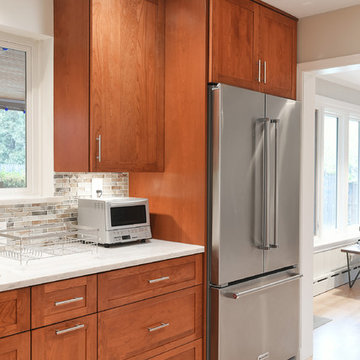
This kitchen in Kensington, MD was refaced with cherry wood and enriched with new conveniences including a lazy susan, wine rack, tip out tray and trash can pullout. The shaker style doors blend contemporary style with the warmth of cherry. The clean lines of the design, tiles and hardware highlight the color and grain of the cherry cabinet doors.
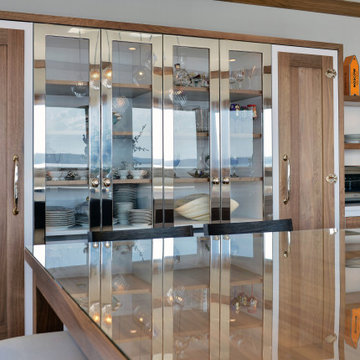
For this newly-built waterfront home on Long Island’s north shore, Bakes & Kropp designed a modern, transitional kitchen and complimentary bathroom spaces. Led by Senior Kitchen Designer Mary Dimichino, the design team drew inspiration from the peaceful water vista framed by the kitchen windows. The result is an open, airy space with clean lines and a soothing mixture of white and walnut finishes tempered by polished metal accents.
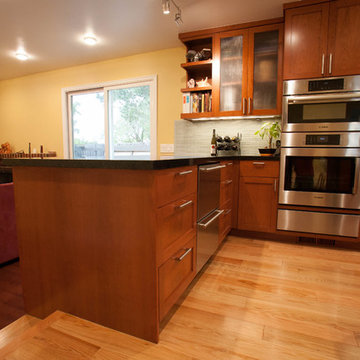
David Woo Designs
The end of the peninsula was particularly challenging. The cabinet manufacturer originally provided two false doors to accommodate the step down from the kitchen to the family room. However, we didn't want the confusing look this gave and opted for a one piece slab panel custom made with solid wood edges and a cherry laminated MDF core. This ensures the large panel will not warp. This clean finish to the end of the peninsula is a modern look. The flooring is solid red oak hardwood and beautifully contrasts the cherry cabinets.
Unseen to the eye is the plug strip with 6 outlets that runs the entire end of the peninsula. The black quartz counter was extended past the end of the peninsula by 1 3/4" and completely conceals the plug strip. There are 6 plugs at the end of the peninsula, exceeding code requirements and none disturb the clean modern look.
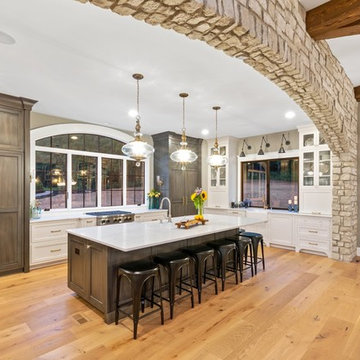
Greg Grupenhof
シンシナティにあるラグジュアリーな広いトランジショナルスタイルのおしゃれなキッチン (エプロンフロントシンク、ガラス扉のキャビネット、中間色木目調キャビネット、クオーツストーンカウンター、パネルと同色の調理設備、淡色無垢フローリング、白いキッチンカウンター) の写真
シンシナティにあるラグジュアリーな広いトランジショナルスタイルのおしゃれなキッチン (エプロンフロントシンク、ガラス扉のキャビネット、中間色木目調キャビネット、クオーツストーンカウンター、パネルと同色の調理設備、淡色無垢フローリング、白いキッチンカウンター) の写真
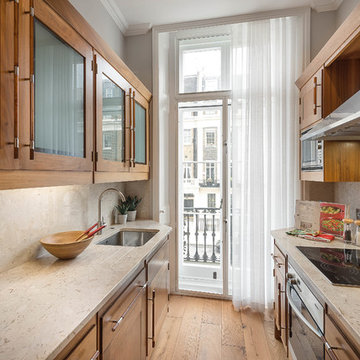
ロンドンにあるトランジショナルスタイルのおしゃれなII型キッチン (アンダーカウンターシンク、ガラス扉のキャビネット、中間色木目調キャビネット、ベージュキッチンパネル、アイランドなし、ベージュのキッチンカウンター、淡色無垢フローリング) の写真
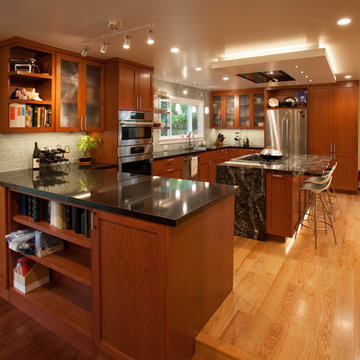
David Woo Designs
With the kitchen open to the family room, the peninsula provided an opportunity to create dual purpose cabinets. On the family room side there is open shelving for photo albums and books. The shelf is flanked by symmetrical cupboards. On the right the cupboard is only 12" deep where as the left side cupboard is 3ft deep eliminating the need for a corner cupboard on the kitchen side. While kitchen space is lost, the family room gains a very large cupboard for big items like board games. The kitchen isn't lacking in cupboard space though and already has a corner cabinet with lazy susan on the other side.
The peninsula is 3ft wide with standard 24" cabinets on the kitchen side. This is a huge counter surface over 7ft long which is great as a buffet or for rolling out pastry. Over head rail lighting ensures this work area is well lit.
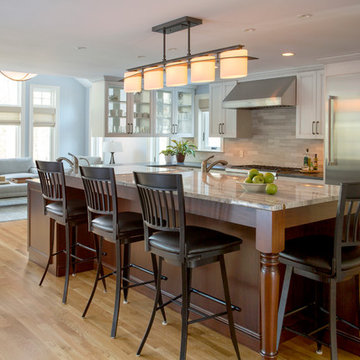
Eric Roth Photography
ボストンにある高級な中くらいなトランジショナルスタイルのおしゃれなキッチン (アンダーカウンターシンク、ガラス扉のキャビネット、中間色木目調キャビネット、御影石カウンター、グレーのキッチンパネル、石タイルのキッチンパネル、シルバーの調理設備、淡色無垢フローリング) の写真
ボストンにある高級な中くらいなトランジショナルスタイルのおしゃれなキッチン (アンダーカウンターシンク、ガラス扉のキャビネット、中間色木目調キャビネット、御影石カウンター、グレーのキッチンパネル、石タイルのキッチンパネル、シルバーの調理設備、淡色無垢フローリング) の写真
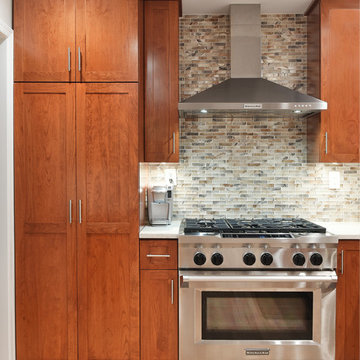
This kitchen in Kensington, MD was refaced with cherry wood and enriched with new conveniences including a lazy susan, wine rack, tip out tray and trash can pullout. The shaker style doors blend contemporary style with the warmth of cherry. The clean lines of the design, tiles and hardware highlight the color and grain of the cherry cabinet doors.
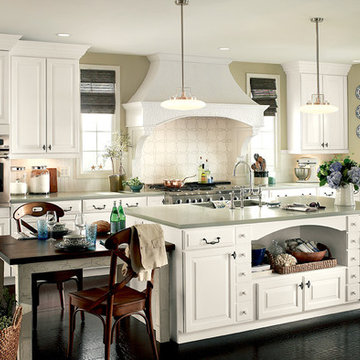
Waypoint 610 Door in Maple Linen
カンザスシティにあるトランジショナルスタイルのおしゃれなキッチン (ドロップインシンク、ガラス扉のキャビネット、中間色木目調キャビネット、人工大理石カウンター、ベージュキッチンパネル、ガラスタイルのキッチンパネル、シルバーの調理設備、淡色無垢フローリング) の写真
カンザスシティにあるトランジショナルスタイルのおしゃれなキッチン (ドロップインシンク、ガラス扉のキャビネット、中間色木目調キャビネット、人工大理石カウンター、ベージュキッチンパネル、ガラスタイルのキッチンパネル、シルバーの調理設備、淡色無垢フローリング) の写真
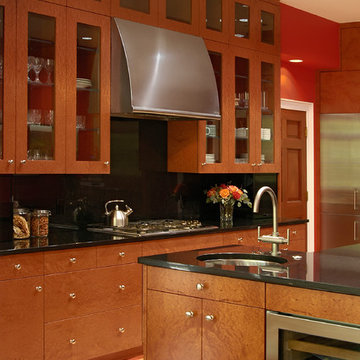
Alexandria, Virginia Transitional Kitchen
#JenniferGilmer
http://www.gilmerkitchens.com/
Photography by Bob Narod
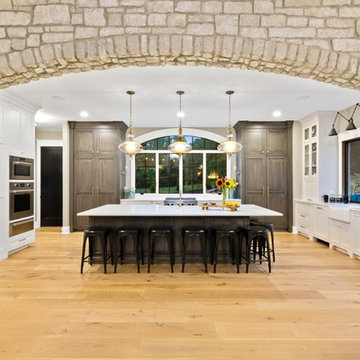
Greg Grupenhof
シンシナティにあるラグジュアリーな広いトランジショナルスタイルのおしゃれなキッチン (エプロンフロントシンク、ガラス扉のキャビネット、中間色木目調キャビネット、クオーツストーンカウンター、パネルと同色の調理設備、淡色無垢フローリング、白いキッチンカウンター) の写真
シンシナティにあるラグジュアリーな広いトランジショナルスタイルのおしゃれなキッチン (エプロンフロントシンク、ガラス扉のキャビネット、中間色木目調キャビネット、クオーツストーンカウンター、パネルと同色の調理設備、淡色無垢フローリング、白いキッチンカウンター) の写真
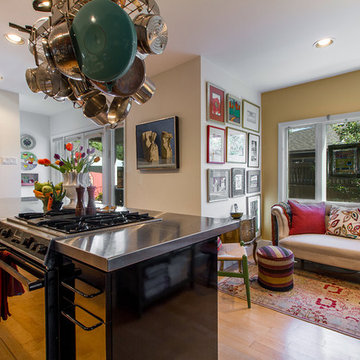
ソルトレイクシティにある中くらいなトランジショナルスタイルのおしゃれなキッチン (ガラス扉のキャビネット、中間色木目調キャビネット、黒い調理設備、淡色無垢フローリング、ステンレスカウンター) の写真
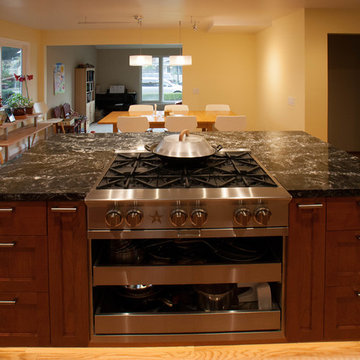
David Woo Designs
The center piece of our island is a Bluestar, 36", 6 burner range making the island a heavenly place to cook with 2ft of quartz counter on three sides. The range sits in a custom made cabinet completely clad in stainless steel complementing the range. The cabinet has no doors and provide easy access to pots and pans via two pullout shelves that will support 75lbs each. This gives more of restaurant feel when working behind the range but is not visible from the guests sitting at the island bar.
The range is flanked by pullout spice racks that hold tall bottles on the left for oils and sauces while the right side is dedicated to spices. Symmetry was an important design feature highlighted here with the matching drawer banks that provide ample storage for cooking tools and supplies. LED lighting in the kick space of the island makes the island stand out.
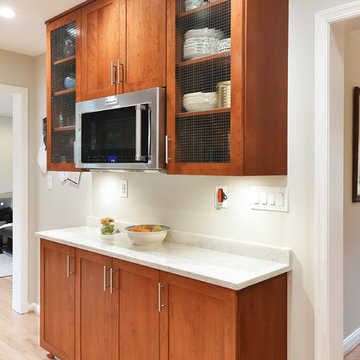
This kitchen in Kensington, MD was refaced with cherry wood and enriched with new conveniences including a lazy susan, wine rack, tip out tray and trash can pullout. The shaker style doors blend contemporary style with the warmth of cherry. The clean lines of the design, tiles and hardware highlight the color and grain of the cherry cabinet doors.
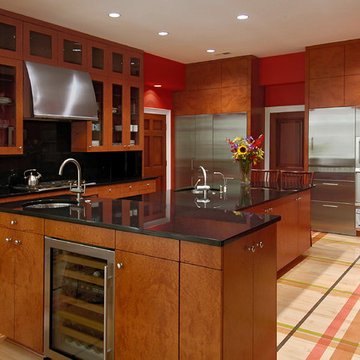
Alexandria, Virginia Transitional Kitchen
#JenniferGilmer
http://www.gilmerkitchens.com/
Photography by Bob Narod
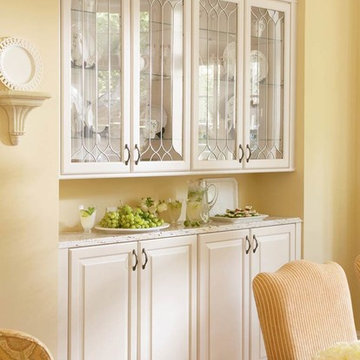
Waypoint Style 610D in Maple Cream Glaze
カンザスシティにあるトランジショナルスタイルのおしゃれなキッチン (ドロップインシンク、ガラス扉のキャビネット、中間色木目調キャビネット、人工大理石カウンター、ベージュキッチンパネル、ガラスタイルのキッチンパネル、シルバーの調理設備、淡色無垢フローリング) の写真
カンザスシティにあるトランジショナルスタイルのおしゃれなキッチン (ドロップインシンク、ガラス扉のキャビネット、中間色木目調キャビネット、人工大理石カウンター、ベージュキッチンパネル、ガラスタイルのキッチンパネル、シルバーの調理設備、淡色無垢フローリング) の写真
トランジショナルスタイルのキッチン (中間色木目調キャビネット、ガラス扉のキャビネット、淡色無垢フローリング) の写真
1