トランジショナルスタイルのキッチン (中間色木目調キャビネット、赤いキャビネット、ステンレスキャビネット、磁器タイルの床、トリプルシンク) の写真
絞り込み:
資材コスト
並び替え:今日の人気順
写真 1〜6 枚目(全 6 枚)
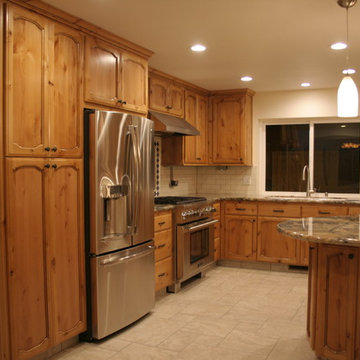
Great work space and organization was accomplished in this kitchen remodel. Knotty alder cabinets add warmth, while the clean line of the subway tiles and granite give way for simple lines. The modular versailles floor tile add additional pattern.
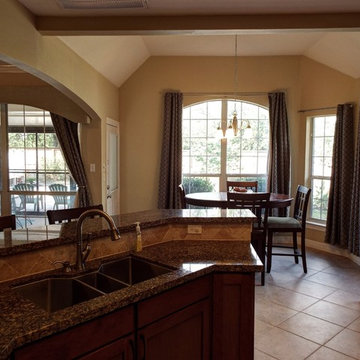
This project started when the client moved in to their new home and realized that the builder grade cabinets would not close with their plates inside., and it developed from there. We installed new custom cherry cabinets, granite countertops, appliances, can lights, and more.
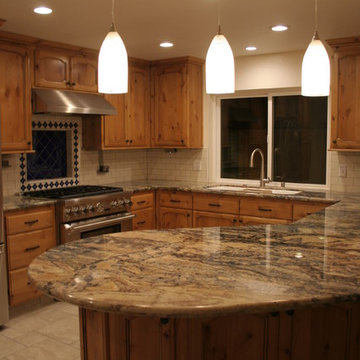
This peninsula gives additional seating and an area for buffet style serving.
サクラメントにある高級な中くらいなトランジショナルスタイルのおしゃれなキッチン (トリプルシンク、落し込みパネル扉のキャビネット、中間色木目調キャビネット、御影石カウンター、白いキッチンパネル、セラミックタイルのキッチンパネル、シルバーの調理設備、磁器タイルの床) の写真
サクラメントにある高級な中くらいなトランジショナルスタイルのおしゃれなキッチン (トリプルシンク、落し込みパネル扉のキャビネット、中間色木目調キャビネット、御影石カウンター、白いキッチンパネル、セラミックタイルのキッチンパネル、シルバーの調理設備、磁器タイルの床) の写真
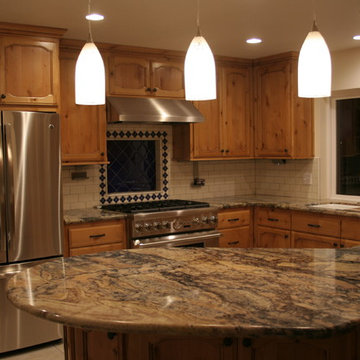
Stainless steel appliances and a triple basin cast iron sink create a customized space for the owner's needs.
サクラメントにある高級な中くらいなトランジショナルスタイルのおしゃれなキッチン (トリプルシンク、落し込みパネル扉のキャビネット、中間色木目調キャビネット、御影石カウンター、白いキッチンパネル、セラミックタイルのキッチンパネル、シルバーの調理設備、磁器タイルの床) の写真
サクラメントにある高級な中くらいなトランジショナルスタイルのおしゃれなキッチン (トリプルシンク、落し込みパネル扉のキャビネット、中間色木目調キャビネット、御影石カウンター、白いキッチンパネル、セラミックタイルのキッチンパネル、シルバーの調理設備、磁器タイルの床) の写真
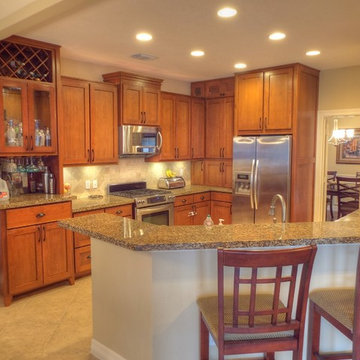
This project started when the client moved in to their new home and realized that the builder grade cabinets would not close with their plates inside., and it developed from there. We installed new custom cherry cabinets, granite countertops, appliances, can lights, and more. We removed the built-in oven and installed a beverage center, and we used 28" lower cabinets and 20" deep upper cabinets along the wall with the refrigerator to make the full size refrigerator look counter depth.
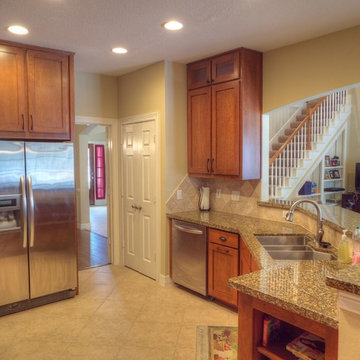
This project started when the client moved in to their new home and realized that the builder grade cabinets would not close with their plates inside., and it developed from there. We installed new custom cherry cabinets, granite countertops, appliances, can lights, and more. We removed the built-in oven and installed a beverage center, and we used 28" lower cabinets and 20" deep upper cabinets along the wall with the refrigerator to make the full size refrigerator look counter depth.
トランジショナルスタイルのキッチン (中間色木目調キャビネット、赤いキャビネット、ステンレスキャビネット、磁器タイルの床、トリプルシンク) の写真
1