トランジショナルスタイルのキッチン (中間色木目調キャビネット、オレンジのキャビネット、フラットパネル扉のキャビネット、リノリウムの床) の写真
絞り込み:
資材コスト
並び替え:今日の人気順
写真 1〜20 枚目(全 52 枚)
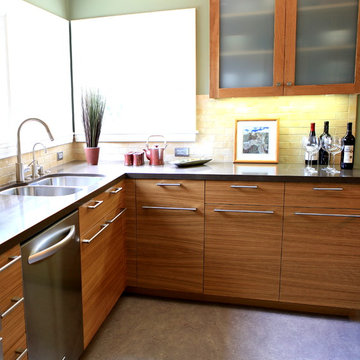
ロサンゼルスにあるお手頃価格の中くらいなトランジショナルスタイルのおしゃれなキッチン (アンダーカウンターシンク、フラットパネル扉のキャビネット、中間色木目調キャビネット、クオーツストーンカウンター、黄色いキッチンパネル、セラミックタイルのキッチンパネル、シルバーの調理設備、リノリウムの床、アイランドなし) の写真

Creating a cooking wall where the refrigerator pocket had been helped open the space up and provide a functional place to work. Photo - P.Dilworth
ポートランドにある高級な小さなトランジショナルスタイルのおしゃれなキッチン (アンダーカウンターシンク、フラットパネル扉のキャビネット、中間色木目調キャビネット、緑のキッチンパネル、ガラスタイルのキッチンパネル、シルバーの調理設備、リノリウムの床、珪岩カウンター、アイランドなし、緑の床、白いキッチンカウンター) の写真
ポートランドにある高級な小さなトランジショナルスタイルのおしゃれなキッチン (アンダーカウンターシンク、フラットパネル扉のキャビネット、中間色木目調キャビネット、緑のキッチンパネル、ガラスタイルのキッチンパネル、シルバーの調理設備、リノリウムの床、珪岩カウンター、アイランドなし、緑の床、白いキッチンカウンター) の写真
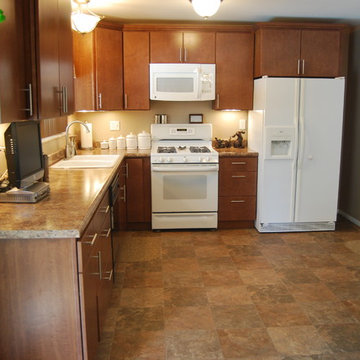
セントルイスにある低価格の中くらいなトランジショナルスタイルのおしゃれなキッチン (ドロップインシンク、フラットパネル扉のキャビネット、中間色木目調キャビネット、ラミネートカウンター、白い調理設備、リノリウムの床、アイランドなし) の写真
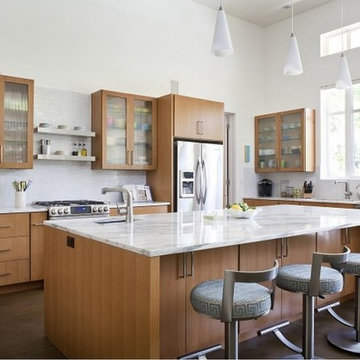
他の地域にある高級な広いトランジショナルスタイルのおしゃれなキッチン (アンダーカウンターシンク、フラットパネル扉のキャビネット、中間色木目調キャビネット、大理石カウンター、白いキッチンパネル、モザイクタイルのキッチンパネル、シルバーの調理設備、リノリウムの床) の写真
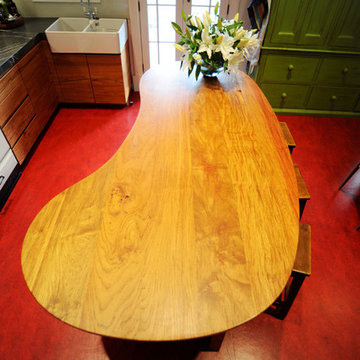
アデレードにある小さなトランジショナルスタイルのおしゃれなキッチン (エプロンフロントシンク、フラットパネル扉のキャビネット、中間色木目調キャビネット、大理石カウンター、ベージュキッチンパネル、ガラス板のキッチンパネル、黒い調理設備、リノリウムの床) の写真
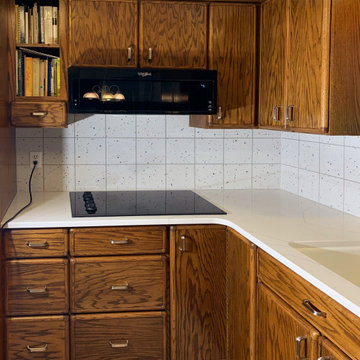
This client decided to change up the look in their kitchen by getting rid of their original tile countertops and replacing them with Quartz in the color Envi Elegance, as well as added new backsplash tile that has small pops of color! They also opted for a brand new matching undermount sink with its corresponding parts.
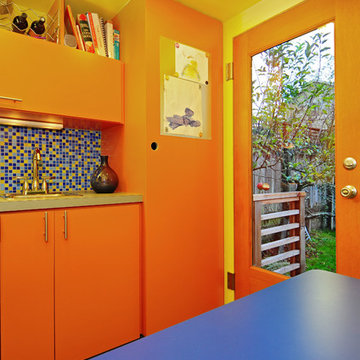
シアトルにある中くらいなトランジショナルスタイルのおしゃれなキッチン (シングルシンク、フラットパネル扉のキャビネット、中間色木目調キャビネット、ラミネートカウンター、青いキッチンパネル、モザイクタイルのキッチンパネル、黒い調理設備、リノリウムの床、アイランドなし) の写真
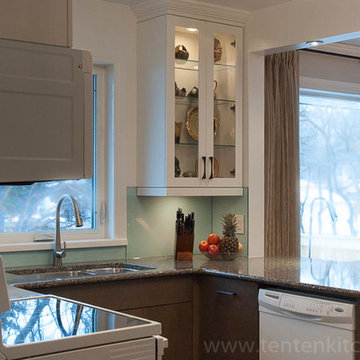
This kitchen was transformed by removing a wall between the kitchen and diningroom. A glass front cabinet allowed the homeowner to showcase her pottery. Slab front cabinets and glass sheets for the backsplash allows for easy cleaning as requested. Ridgeline Photography
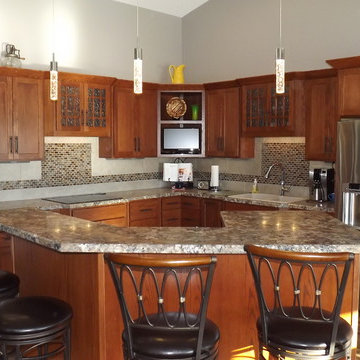
Cabinetry by Showplace Wood Products
Pendleton 352 Door, Red Oak wood, Autumn Stain Satin Finish
Tops Laminate Wilsonart; Winter Carnival
他の地域にあるトランジショナルスタイルのおしゃれなキッチン (ドロップインシンク、フラットパネル扉のキャビネット、中間色木目調キャビネット、ラミネートカウンター、ベージュキッチンパネル、セラミックタイルのキッチンパネル、シルバーの調理設備、リノリウムの床) の写真
他の地域にあるトランジショナルスタイルのおしゃれなキッチン (ドロップインシンク、フラットパネル扉のキャビネット、中間色木目調キャビネット、ラミネートカウンター、ベージュキッチンパネル、セラミックタイルのキッチンパネル、シルバーの調理設備、リノリウムの床) の写真
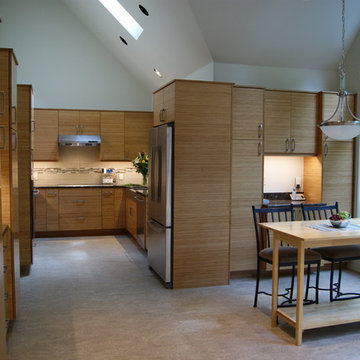
The U-shaped kitchen maximizes meal preparation efficiency while the adjoining spaces provide 'work' stations and storage galore.
Photo: West Sound Home & Garden
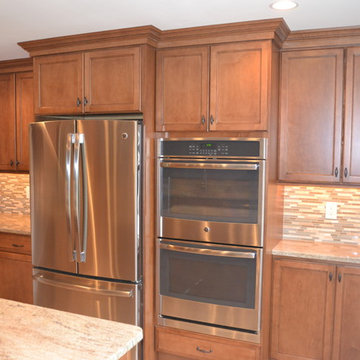
Fieldstone Carmel Stratford flat panel cabinetry with gorgeous Astoria granite counter tops. Custom glass tile mosaic back splash. Appliances are highlighted in stainless in peninsula kitchen with large island.
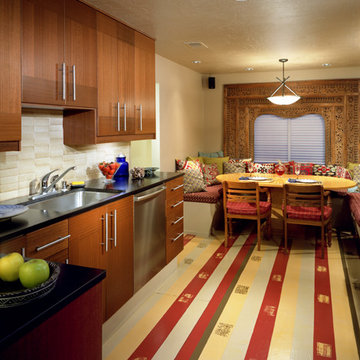
サンフランシスコにある高級な中くらいなトランジショナルスタイルのおしゃれなキッチン (フラットパネル扉のキャビネット、中間色木目調キャビネット、クオーツストーンカウンター、ベージュキッチンパネル、石タイルのキッチンパネル、シルバーの調理設備、リノリウムの床、アイランドなし、マルチカラーの床) の写真
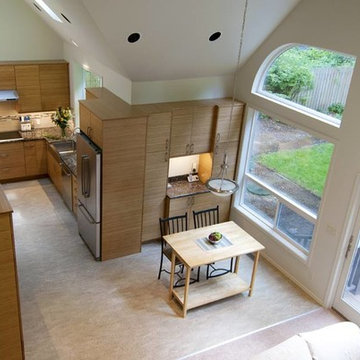
The kitchen, viewed from the second floor cat walk, was substantially reconfigured in an effort to maximize storage space, counter space and make everything accessible for a petite cook. Remodeled in 2015.
Photos: West Sound Home & Garden
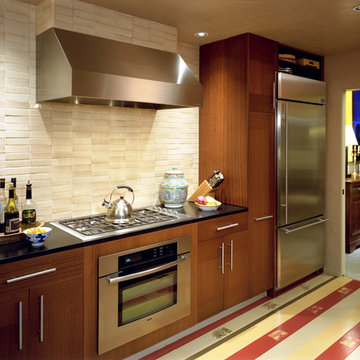
サンフランシスコにある高級な中くらいなトランジショナルスタイルのおしゃれなキッチン (フラットパネル扉のキャビネット、中間色木目調キャビネット、クオーツストーンカウンター、ベージュキッチンパネル、石タイルのキッチンパネル、シルバーの調理設備、リノリウムの床、アイランドなし、マルチカラーの床) の写真
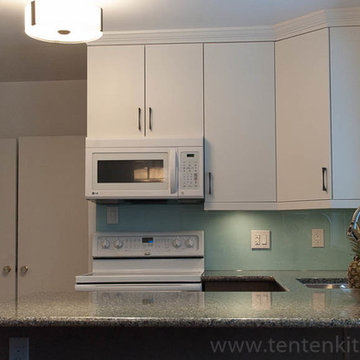
Ridgeline Photography
他の地域にあるお手頃価格の小さなトランジショナルスタイルのおしゃれなキッチン (ダブルシンク、フラットパネル扉のキャビネット、中間色木目調キャビネット、クオーツストーンカウンター、青いキッチンパネル、ガラス板のキッチンパネル、白い調理設備、リノリウムの床) の写真
他の地域にあるお手頃価格の小さなトランジショナルスタイルのおしゃれなキッチン (ダブルシンク、フラットパネル扉のキャビネット、中間色木目調キャビネット、クオーツストーンカウンター、青いキッチンパネル、ガラス板のキッチンパネル、白い調理設備、リノリウムの床) の写真
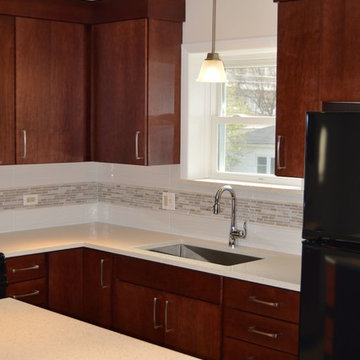
Our clients was looking for simplicity in the design.
With that in mind when we selected the door style flush panel design fit the bill.
From there things just fit into place to create the space they felt at home with.
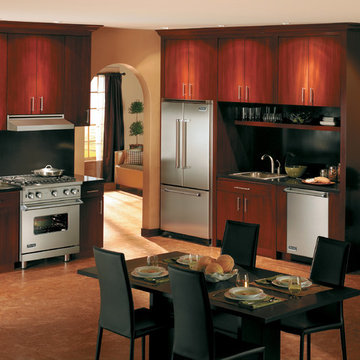
This kitchen is warm and homey. Earth tones in tan and red are complemented by the black dining table and backsplash and offset by the delicately placed houseplants.
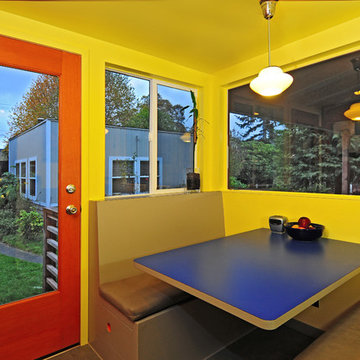
シアトルにある中くらいなトランジショナルスタイルのおしゃれなキッチン (シングルシンク、フラットパネル扉のキャビネット、中間色木目調キャビネット、ラミネートカウンター、青いキッチンパネル、モザイクタイルのキッチンパネル、黒い調理設備、リノリウムの床、アイランドなし) の写真
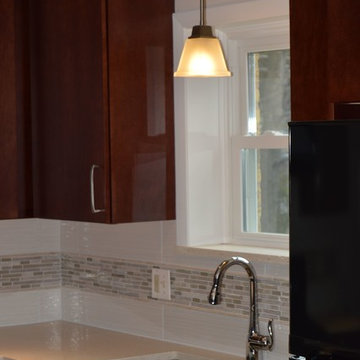
Our clients was looking for simplicity in the design.
With that in mind when we selected the door style flush panel design fit the bill.
From there things just fit into place to create the space they felt at home with.
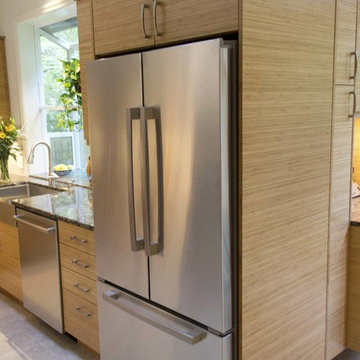
Moving the refrigerator across the room provides better access from the breakfast table as well as the main prep center by the kitchen. The refrigerator 'falls off the wall', hence a decorative vanity panel was installed behind the refrigerator to conceal this fact.
Photo: West Sound Home & Garden
トランジショナルスタイルのキッチン (中間色木目調キャビネット、オレンジのキャビネット、フラットパネル扉のキャビネット、リノリウムの床) の写真
1