黒いトランジショナルスタイルのキッチン (淡色木目調キャビネット、中間色木目調キャビネット、無垢フローリング) の写真
絞り込み:
資材コスト
並び替え:今日の人気順
写真 1〜20 枚目(全 186 枚)

samantha goh
サンディエゴにある高級な中くらいなトランジショナルスタイルのおしゃれなキッチン (エプロンフロントシンク、シェーカースタイル扉のキャビネット、御影石カウンター、テラコッタタイルのキッチンパネル、シルバーの調理設備、茶色い床、黒いキッチンカウンター、中間色木目調キャビネット、グレーのキッチンパネル、無垢フローリング) の写真
サンディエゴにある高級な中くらいなトランジショナルスタイルのおしゃれなキッチン (エプロンフロントシンク、シェーカースタイル扉のキャビネット、御影石カウンター、テラコッタタイルのキッチンパネル、シルバーの調理設備、茶色い床、黒いキッチンカウンター、中間色木目調キャビネット、グレーのキッチンパネル、無垢フローリング) の写真

ワシントンD.C.にある広いトランジショナルスタイルのおしゃれなL型キッチン (エプロンフロントシンク、淡色木目調キャビネット、マルチカラーのキッチンパネル、シルバーの調理設備、無垢フローリング、茶色い床、白いキッチンカウンター、表し梁、落し込みパネル扉のキャビネット) の写真
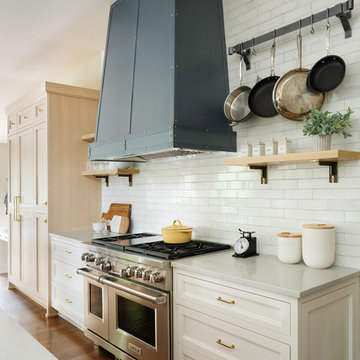
© amandakirkpatrickphoto
ニューヨークにある広いトランジショナルスタイルのおしゃれなアイランドキッチン (エプロンフロントシンク、淡色木目調キャビネット、白いキッチンパネル、シルバーの調理設備、無垢フローリング、白いキッチンカウンター、落し込みパネル扉のキャビネット) の写真
ニューヨークにある広いトランジショナルスタイルのおしゃれなアイランドキッチン (エプロンフロントシンク、淡色木目調キャビネット、白いキッチンパネル、シルバーの調理設備、無垢フローリング、白いキッチンカウンター、落し込みパネル扉のキャビネット) の写真
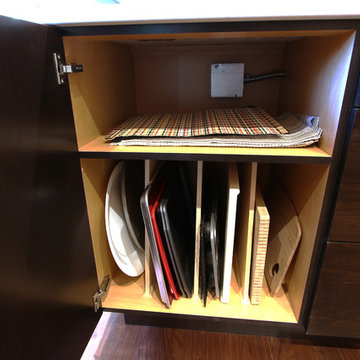
Tray dividers were placed in a base cabinet across from the wall oven and steam oven for easy use.
他の地域にあるお手頃価格の広いトランジショナルスタイルのおしゃれなキッチン (アンダーカウンターシンク、フラットパネル扉のキャビネット、中間色木目調キャビネット、クオーツストーンカウンター、グレーのキッチンパネル、磁器タイルのキッチンパネル、シルバーの調理設備、無垢フローリング、茶色い床) の写真
他の地域にあるお手頃価格の広いトランジショナルスタイルのおしゃれなキッチン (アンダーカウンターシンク、フラットパネル扉のキャビネット、中間色木目調キャビネット、クオーツストーンカウンター、グレーのキッチンパネル、磁器タイルのキッチンパネル、シルバーの調理設備、無垢フローリング、茶色い床) の写真
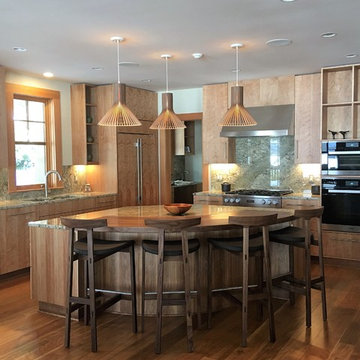
ポートランド(メイン)にある高級な広いトランジショナルスタイルのおしゃれなキッチン (フラットパネル扉のキャビネット、中間色木目調キャビネット、御影石カウンター、シルバーの調理設備、ダブルシンク、ベージュキッチンパネル、石スラブのキッチンパネル、茶色い床、無垢フローリング) の写真

他の地域にある高級な中くらいなトランジショナルスタイルのおしゃれなキッチン (オープンシェルフ、中間色木目調キャビネット、無垢フローリング、茶色い床、白いキッチンカウンター) の写真
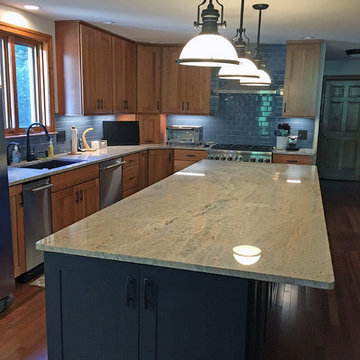
ボストンにある広いトランジショナルスタイルのおしゃれなキッチン (アンダーカウンターシンク、シェーカースタイル扉のキャビネット、中間色木目調キャビネット、御影石カウンター、青いキッチンパネル、ガラスタイルのキッチンパネル、シルバーの調理設備、無垢フローリング、茶色い床、グレーのキッチンカウンター) の写真

Plain inset hickory cabinets with stain & glaze finish. Bamboo floring, Cambria Swanbridge counters with matte white subway tile. Old Navy Benjamin Moore 2063-10, island paint with herringbone inlay.
Photo Credit: Randy Fath
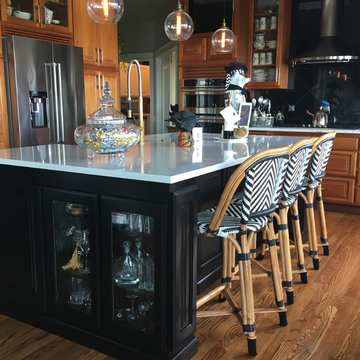
Changing the shape of the island added more counter space as well made the kitchen seem larger. Painting out the walls a soft french gray added lightness to the kitchen.
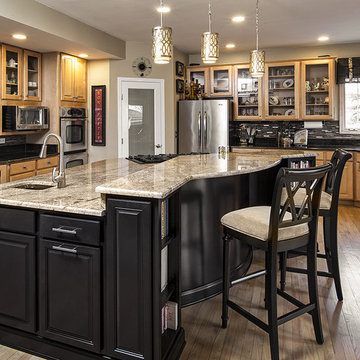
Granite, Island Pendants, Glass Cabinet doors, corner sink window, pub table, 2 tier island, light cabinets, dark cabinet island, corner wine cabinet, cookbook storage, pub height island, bar height stools
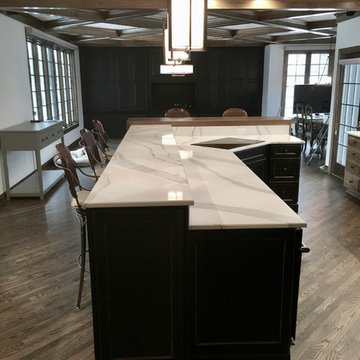
The kitchen perimeters in this kitchen remained the same, but received a stunning new island, Cambria counter tops, back splash, and the entertainment center was refinished to tie in the island. The bright color of the white Cambria counter top contrasts wonderfully against the cabinetry while perfectly pairing with the back splash.
Designer: Aaron Mauk
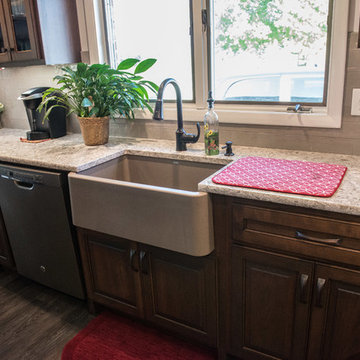
Single bowl, farmhouse sink by Blanco in Truffle. Cambria's New Quay quartz tops. Cherry cabinets with our Southern Pecan stain.
Mandi B Photography

This gorgeous renovated 6500 square foot estate home was recognized by the International Design and Architecture Awards 2023 and nominated in these 3 categories: Luxury Residence Canada, Kitchen over 50,000GBP, and Regeneration/Restoration.
This project won the award for Luxury Residence Canada!
The design of this home merges old world charm with the elegance of modern design. We took this home from outdated and over-embellished to simplified and classic sophistication. Our design embodies a true feeling of home — one that is livable, warm and timeless.
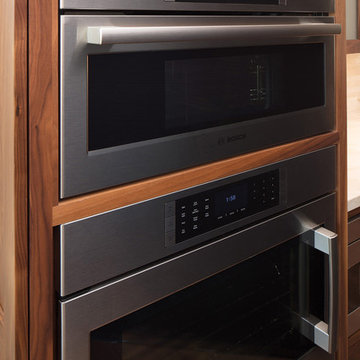
Kitchen Design: Jan Kepler, Custom Cabinetry: Plato Woodwork, Contractor: Holland & Knapp, Photography: Elliott Johnson
サンルイスオビスポにある中くらいなトランジショナルスタイルのおしゃれなキッチン (アンダーカウンターシンク、シェーカースタイル扉のキャビネット、中間色木目調キャビネット、珪岩カウンター、ベージュキッチンパネル、石タイルのキッチンパネル、シルバーの調理設備、無垢フローリング、茶色い床) の写真
サンルイスオビスポにある中くらいなトランジショナルスタイルのおしゃれなキッチン (アンダーカウンターシンク、シェーカースタイル扉のキャビネット、中間色木目調キャビネット、珪岩カウンター、ベージュキッチンパネル、石タイルのキッチンパネル、シルバーの調理設備、無垢フローリング、茶色い床) の写真
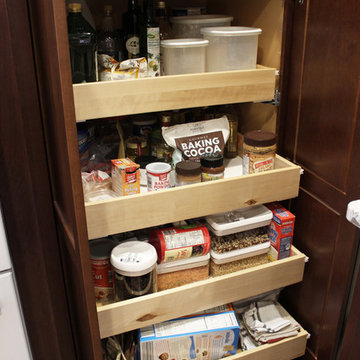
We opened the space by removing the existing wall between the dining room and kitchen and reconfigured the design of the kitchen. We installed Waypoint Livingspaces Cherry cabinets in the 630F doorstyle. Wilsonart’s Sangda Falls Quartz was installed on the countertop with Crystal Shores Random Linear Glass Tile in Sapphire Lagoon on the backsplash. 3 Hendrik pendant lights in Olde Bronze were installed over the island. A Crosstown Stainless Steel single bowl sink was also installed. In the entry hallway, a Pilltop coat and hat rack was installed for storage.
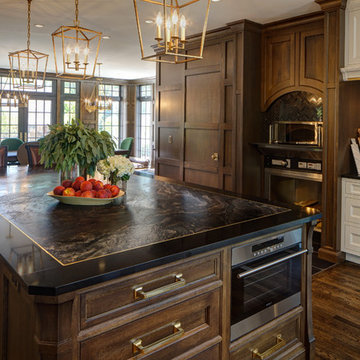
Expansive transitional kitchen featuring two-toned cabinetry, quartz in-laid counters, and gold hardware. Appliances include: Wolf range, oven and steam oven, Subzero refrigerator/freezer, Thermador dishwasher, and mobile phone controlled wood fire pizza oven. Large hidden walk-in pantry, island seating for five, wood countertop, gold trimmed range hearth with spice rack and full-high quartz backsplash.
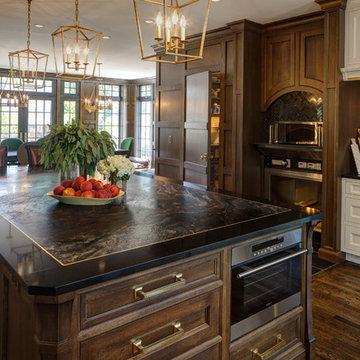
Expansive transitional kitchen featuring two-toned cabinetry, quartz in-laid counters, and gold hardware. Appliances include: Wolf range, oven and steam oven, Subzero refrigerator/freezer, Thermador dishwasher, and mobile phone controlled wood fire pizza oven. Large hidden walk-in pantry, island seating for five, wood countertop, gold trimmed range hearth with spice rack and full-high quartz backsplash.
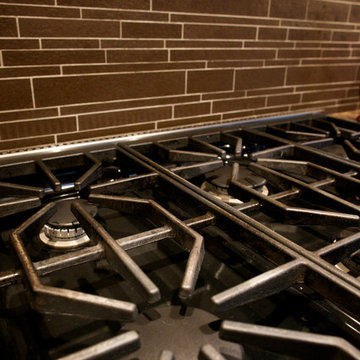
This home in the Portland hills was stuck in the 70's with cedar paneling and almond laminate cabinets with oak details. (See Before photos) The space had wonderful potential with a high vaulted ceiling that was covered by a low ceiling in the kitchen and dining room. Walls closed in the kitchen. The remodel began with removal of the ceiling and the wall between the kitchen and the dining room. Hardwood flooring was extended into the kitchen. Shaker cabinets with contemporary hardware, modern pendants and clean-lined backsplash tile make this kitchen fit the transitional style the owners wanted. Now, the light and backdrop of beautiful trees are enjoyed from every room.
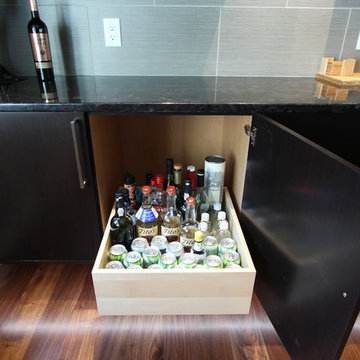
A large rollout was incorporated into this dry bar to storage alcohol. The deeper sides prevent any toppling during the open or closing of the drawer.
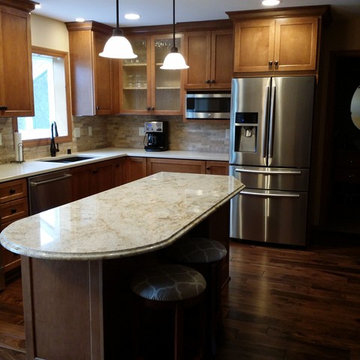
ミルウォーキーにあるお手頃価格の中くらいなトランジショナルスタイルのおしゃれなキッチン (アンダーカウンターシンク、シェーカースタイル扉のキャビネット、中間色木目調キャビネット、御影石カウンター、ベージュキッチンパネル、石タイルのキッチンパネル、シルバーの調理設備、無垢フローリング) の写真
黒いトランジショナルスタイルのキッチン (淡色木目調キャビネット、中間色木目調キャビネット、無垢フローリング) の写真
1