トランジショナルスタイルのキッチン (グレーのキャビネット、フラットパネル扉のキャビネット、シェーカースタイル扉のキャビネット、コンクリートカウンター、タイルカウンター、木材カウンター、無垢フローリング、クッションフロア) の写真
絞り込み:
資材コスト
並び替え:今日の人気順
写真 1〜20 枚目(全 39 枚)
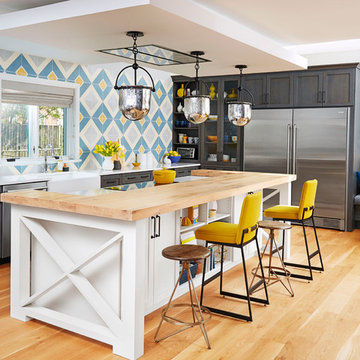
他の地域にある広いトランジショナルスタイルのおしゃれなキッチン (エプロンフロントシンク、シェーカースタイル扉のキャビネット、グレーのキャビネット、木材カウンター、青いキッチンパネル、セラミックタイルのキッチンパネル、シルバーの調理設備、無垢フローリング) の写真
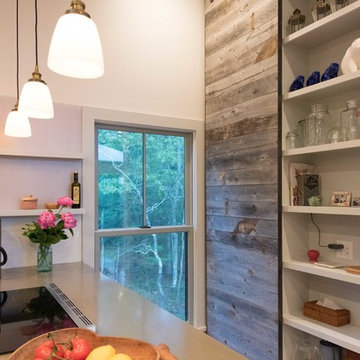
Contractor: McLaughlin & Son
Photography: Meredith Hunnibell
ボストンにある高級な中くらいなトランジショナルスタイルのおしゃれなキッチン (無垢フローリング、茶色い床、アンダーカウンターシンク、フラットパネル扉のキャビネット、グレーのキャビネット、木材カウンター、グレーのキッチンパネル、木材のキッチンパネル、シルバーの調理設備) の写真
ボストンにある高級な中くらいなトランジショナルスタイルのおしゃれなキッチン (無垢フローリング、茶色い床、アンダーカウンターシンク、フラットパネル扉のキャビネット、グレーのキャビネット、木材カウンター、グレーのキッチンパネル、木材のキッチンパネル、シルバーの調理設備) の写真
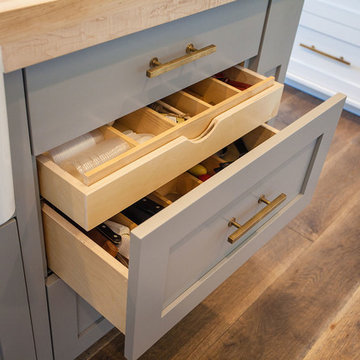
Wooden organizers help hold small utensils and keep everything from sliding around as the drawers are used.
We custom made all of the kitchen cabinetry and shelving. The kitchen was a small area so maximizing usable space with function and design was crucial.
The island was our biggest challenge. It needed to house several appliances of different size, a farmhouse sink and be able to have function from all 4 sides and still have room for seating space on the backside. The sink side has the farmhouse sink centered with storage drawers to the right that feature wood organizers and a double middle drawer to help hold all the small utensils and still maintain the 3 drawer look from the front view that matches the integrated dishwasher to the left. The right side contains both the integrated soft close trash unit and an icemaker with a third false panel door to maintain the size balance for all three. The left side houses the Sub Zero undercounter freezer. I wanted the face to look like six equal sized drawers, which left the integrated drawer fronts for the freezer overlapping the side panel for the dishwasher. The back of the island has storage tucked up under the seating space. The quartz countertop meets up against the maple butcher block to create a stunning island top.
All in all the end result of this kitchen is a beautiful space with wonderful function.
Photos: Kimball Ungerman
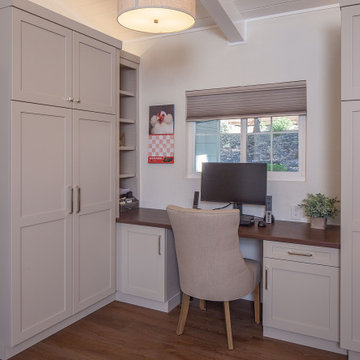
A small office desk and storage shelves built into the corner of hte kitchen area to maximize space.
サンフランシスコにあるお手頃価格の中くらいなトランジショナルスタイルのおしゃれなキッチン (エプロンフロントシンク、シェーカースタイル扉のキャビネット、白いキッチンパネル、シルバーの調理設備、無垢フローリング、茶色い床、グレーのキャビネット、木材カウンター、茶色いキッチンカウンター) の写真
サンフランシスコにあるお手頃価格の中くらいなトランジショナルスタイルのおしゃれなキッチン (エプロンフロントシンク、シェーカースタイル扉のキャビネット、白いキッチンパネル、シルバーの調理設備、無垢フローリング、茶色い床、グレーのキャビネット、木材カウンター、茶色いキッチンカウンター) の写真
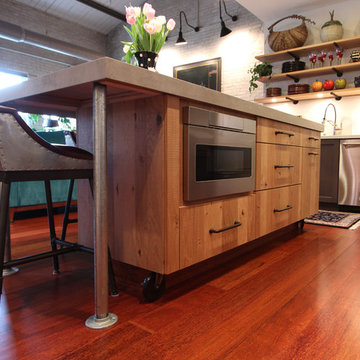
Rough sawn oak veneer cabinets in a natural finish was used on the island to bring an updated barn board look to this remodeled kitchen. The same wood was used on the floating shelves and on a panel behind the range hood (not shown). Topping it with a countertop material called Neolith, in Beton, and incorporating a 3" drop mitred edge helps bring the loft feeling of the rest of the loft into the kitchen.
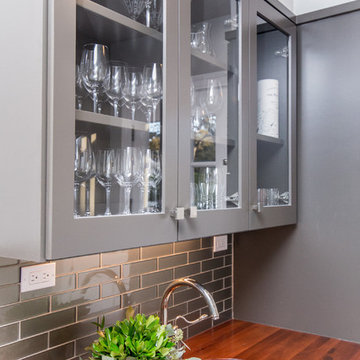
オースティンにある高級な中くらいなトランジショナルスタイルのおしゃれなキッチン (アンダーカウンターシンク、シェーカースタイル扉のキャビネット、グレーのキャビネット、木材カウンター、グレーのキッチンパネル、ガラスタイルのキッチンパネル、シルバーの調理設備、無垢フローリング) の写真
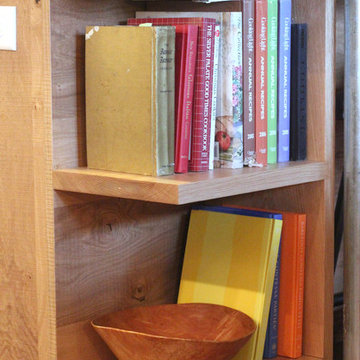
Rough sawn oak veneer cabinets in a natural finish was used on the island to bring an updated barn board look to this remodeled kitchen. The same wood was used on the floating shelves and on a panel behind the range hood (not shown). Topping it with a countertop material called Neolith, in Beton, and incorporating a 3" drop mitred edge helps bring the loft feeling of the rest of the loft into the kitchen. The floating island shelves were custom made to match by the contractor and add great visual interest and storage to this end of the island.
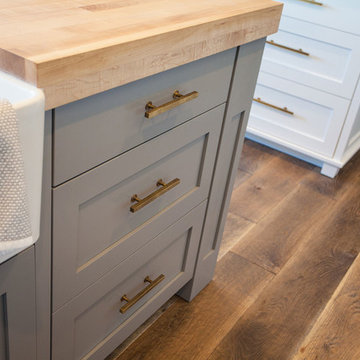
Wooden organizers in these drawers help hold small utensils and keep everything from sliding around as the drawers are used.
We custom made all of the kitchen cabinetry and shelving. The kitchen was a small area so maximizing usable space with function and design was crucial.
The island was our biggest challenge. It needed to house several appliances of different size, a farmhouse sink and be able to have function from all 4 sides and still have room for seating space on the backside. The sink side has the farmhouse sink centered with storage drawers to the right that feature wood organizers and a double middle drawer to help hold all the small utensils and still maintain the 3 drawer look from the front view that matches the integrated dishwasher to the left. The right side contains both the integrated soft close trash unit and an icemaker with a third false panel door to maintain the size balance for all three. The left side houses the Sub Zero undercounter freezer. I wanted the face to look like six equal sized drawers, which left the integrated drawer fronts for the freezer overlapping the side panel for the dishwasher. The back of the island has storage tucked up under the seating space. The quartz countertop meets up against the maple butcher block to create a stunning island top.
All in all the end result of this kitchen is a beautiful space with wonderful function.
Photos: Kimball Ungerman
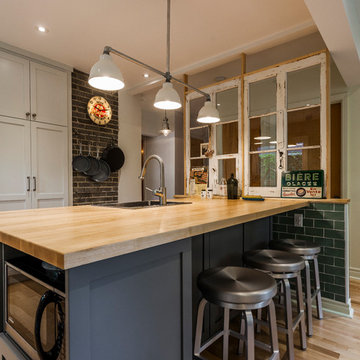
モントリオールにある広いトランジショナルスタイルのおしゃれなキッチン (シングルシンク、シェーカースタイル扉のキャビネット、グレーのキャビネット、木材カウンター、緑のキッチンパネル、セラミックタイルのキッチンパネル、白い調理設備、無垢フローリング) の写真
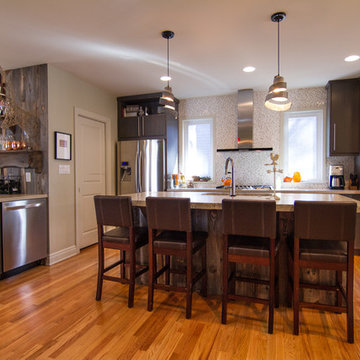
Modern Lodge Kitchen by Rethink Renovations - Photo by Alfredo Diez
セントルイスにある広いトランジショナルスタイルのおしゃれなキッチン (アンダーカウンターシンク、フラットパネル扉のキャビネット、グレーのキャビネット、コンクリートカウンター、シルバーの調理設備、無垢フローリング) の写真
セントルイスにある広いトランジショナルスタイルのおしゃれなキッチン (アンダーカウンターシンク、フラットパネル扉のキャビネット、グレーのキャビネット、コンクリートカウンター、シルバーの調理設備、無垢フローリング) の写真
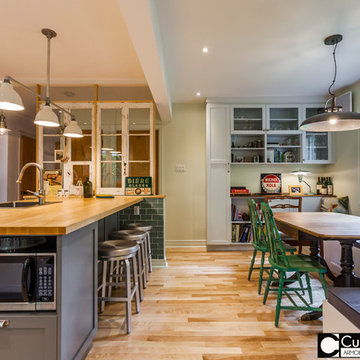
モントリオールにある広いトランジショナルスタイルのおしゃれなキッチン (シングルシンク、シェーカースタイル扉のキャビネット、グレーのキャビネット、木材カウンター、緑のキッチンパネル、セラミックタイルのキッチンパネル、白い調理設備、無垢フローリング) の写真
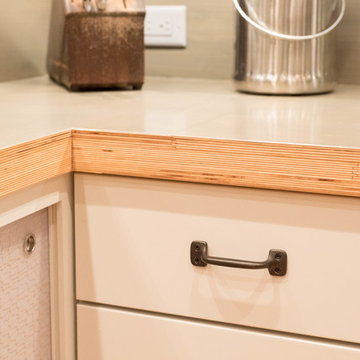
Contractor: McLaughlin & Son
Photography: Meredith Hunnibell
ボストンにある高級な中くらいなトランジショナルスタイルのおしゃれなキッチン (無垢フローリング、茶色い床、アンダーカウンターシンク、フラットパネル扉のキャビネット、グレーのキャビネット、木材カウンター、グレーのキッチンパネル、木材のキッチンパネル、シルバーの調理設備) の写真
ボストンにある高級な中くらいなトランジショナルスタイルのおしゃれなキッチン (無垢フローリング、茶色い床、アンダーカウンターシンク、フラットパネル扉のキャビネット、グレーのキャビネット、木材カウンター、グレーのキッチンパネル、木材のキッチンパネル、シルバーの調理設備) の写真
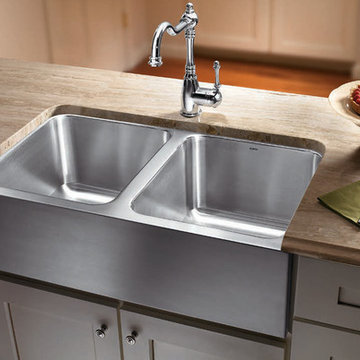
ダラスにある高級な広いトランジショナルスタイルのおしゃれなキッチン (エプロンフロントシンク、シェーカースタイル扉のキャビネット、グレーのキャビネット、木材カウンター、シルバーの調理設備、無垢フローリング) の写真
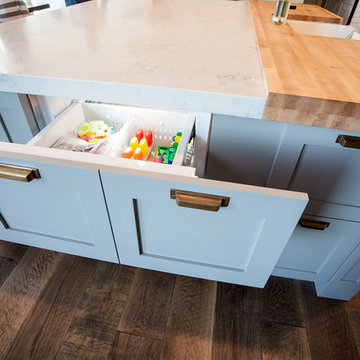
Closeup of the undercounter freezer.
I wanted the face to look like six equal sized drawers, which left the integrated drawer fronts for the freezer overlapping the side panel for the dishwasher (see next photo).
We custom made all of the kitchen cabinetry and shelving. The kitchen was a small area so maximizing usable space with function and design was crucial.
The island was our biggest challenge. It needed to house several appliances of different size, a farmhouse sink and be able to have function from all 4 sides and still have room for seating space on the backside. The sink side has the farmhouse sink centered with storage drawers to the right that feature wood organizers and a double middle drawer to help hold all the small utensils and still maintain the 3 drawer look from the front view that matches the integrated dishwasher to the left. The right side contains both the integrated soft close trash unit and an icemaker with a third false panel door to maintain the size balance for all three. The back of the island has storage tucked up under the seating space. The quartz countertop meets up against the maple butcher block to create a stunning island top.
All in all the end result of this kitchen is a beautiful space with wonderful function.
Photos: Kimball Ungerman
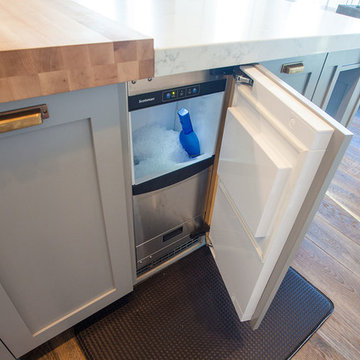
Closeup of the undercounter ice maker.
We custom made all of the kitchen cabinetry and shelving. The kitchen was a small area so maximizing usable space with function and design was crucial.
The island was our biggest challenge. It needed to house several appliances of different size, a farmhouse sink and be able to have function from all 4 sides and still have room for seating space on the backside. The sink side has the farmhouse sink centered with storage drawers to the right that feature wood organizers and a double middle drawer to help hold all the small utensils and still maintain the 3 drawer look from the front view that matches the integrated dishwasher to the left. The right side contains both the integrated soft close trash unit and an icemaker with a third false panel door to maintain the size balance for all three. The left side houses the Sub Zero undercounter freezer. I wanted the face to look like six equal sized drawers, which left the integrated drawer fronts for the freezer overlapping the side panel for the dishwasher. The back of the island has storage tucked up under the seating space. The quartz countertop meets up against the maple butcher block to create a stunning island top.
All in all the end result of this kitchen is a beautiful space with wonderful function.
Photos: Kimball Ungerman
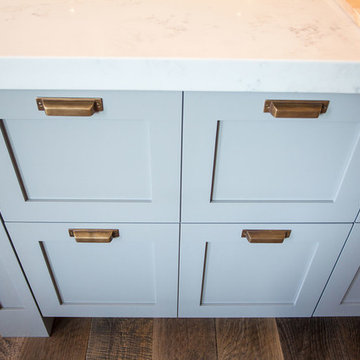
This side of the island houses the Sub Zero undercounter freezer. I wanted the face to look like six equal sized drawers, which left the integrated drawer fronts for the freezer overlapping the side panel for the dishwasher (see next photo).
We custom made all of the kitchen cabinetry and shelving. The kitchen was a small area so maximizing usable space with function and design was crucial.
The island was our biggest challenge. It needed to house several appliances of different size, a farmhouse sink and be able to have function from all 4 sides and still have room for seating space on the backside. The sink side has the farmhouse sink centered with storage drawers to the right that feature wood organizers and a double middle drawer to help hold all the small utensils and still maintain the 3 drawer look from the front view that matches the integrated dishwasher to the left. The right side contains both the integrated soft close trash unit and an icemaker with a third false panel door to maintain the size balance for all three. The back of the island has storage tucked up under the seating space. The quartz countertop meets up against the maple butcher block to create a stunning island top.
All in all the end result of this kitchen is a beautiful space with wonderful function.
Photos: Kimball Ungerman
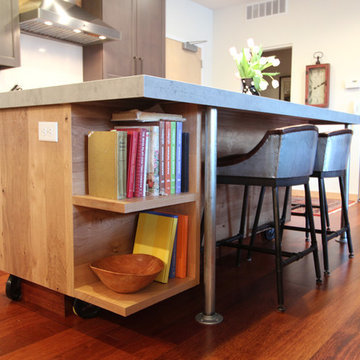
Rough sawn oak veneer cabinets in a natural finish was used on the island to bring an updated barn board look to this remodeled kitchen. The same wood was used on the floating shelves and on a panel behind the range hood (not shown). Topping it with a countertop material called Neolith, in Beton, and incorporating a 3" drop mitred edge helps bring the loft feeling of the rest of the loft into the kitchen. The floating island shelves were custom made to match by the contractor and add great visual interest and storage to this end of the island.
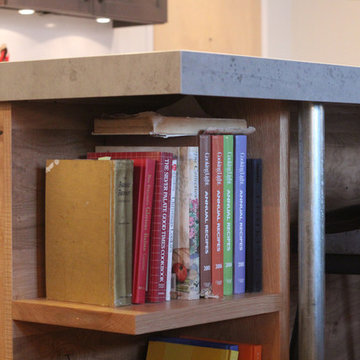
Using Neolith as the countertop material on the island gave the homeowner the concrete look she was looking for without the upkeep of using actual concrete. The color is Beton and offers the look and texture of concrete without the curing time, unknown stresses of popping the concrete out of the mold, and it holds up better, doesn't require future sealings and the versatility of the material allows the fabricator to drop mitre the edge to any desired thickness. Here, a 2.5" thick drop mitre edge was used.
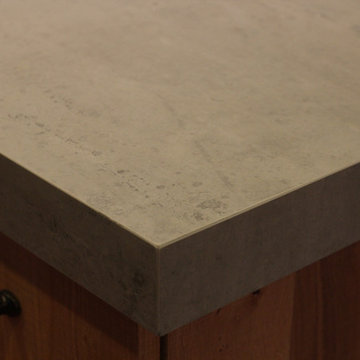
Using Neolith as the countertop material on the island gave the homeowner the concrete look she was looking for without the upkeep of using actual concrete. The color is Beton and offers the look and texture of concrete without the curing time, unknown stresses of popping the concrete out of the mold, and it holds up better, doesn't require future sealings and the versatility of the material allows the fabricator to drop mitre the edge to any desired thickness. Here, a 2.5" thick drop mitre edge was used.
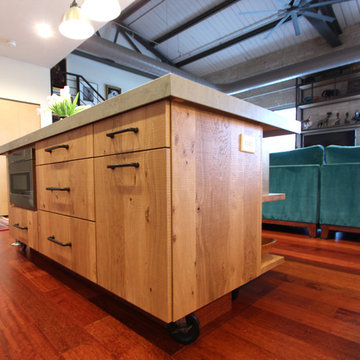
Rough sawn oak veneer cabinets in a natural finish was used on the island to bring an updated barn board look to this remodeled kitchen. The same wood was used on the floating shelves and on a panel behind the range hood (not shown). Topping it with a countertop material called Neolith, in Beton, and incorporating a 3" drop mitred edge helps bring the loft feeling of the rest of the loft into the kitchen. The shelves were custom made to match by the contractor and add great visual interest and storage to this end of the island.
トランジショナルスタイルのキッチン (グレーのキャビネット、フラットパネル扉のキャビネット、シェーカースタイル扉のキャビネット、コンクリートカウンター、タイルカウンター、木材カウンター、無垢フローリング、クッションフロア) の写真
1