広いトランジショナルスタイルのコの字型キッチン (グレーのキャビネット、フラットパネル扉のキャビネット、ガラス扉のキャビネット、ドロップインシンク、アンダーカウンターシンク) の写真
絞り込み:
資材コスト
並び替え:今日の人気順
写真 1〜20 枚目(全 186 枚)

View of Kitchen looking towards dining room and outdoor cafe:
Island contemporary kitchen in Naples, Florida. Features custom cabinetry and finishes, double islands, Wolf/Sub-Zero appliances, super wide Pompeii stone 3 inch counter tops, and Adorne switches and outlets.
41 West Coastal Retreat Series reveals creative, fresh ideas, for a new look to define the casual beach lifestyle of Naples.
More than a dozen custom variations and sizes are available to be built on your lot. From this spacious 3,000 square foot, 3 bedroom model, to larger 4 and 5 bedroom versions ranging from 3,500 - 10,000 square feet, including guest house options.
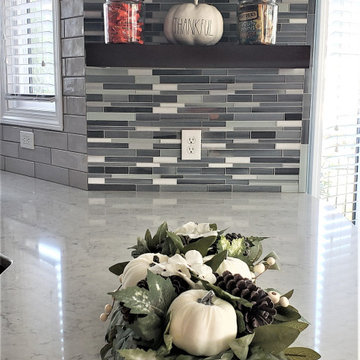
Cabinetry: Starmark
Style: Straford w/ L Edge and Five Piece Drawer Headers
Finish: Maple Portabella; (Shelves) Hickory Mocha
Countertop: Select Solid Surfaces Unlimited Quartz - Arcadia
Sinks: Blanco Super Single in Metallic Gray
Faucet/Plumbing: Delta Mateo in Stainless
Hardware: Richelieu – BP765128
Kitchen Backsplash: Virginia Tile – Serentina Zen & Gradient Greige 3” X 12”
Kitchen Floor: (Customer’s Own) Hardwood in Australian Eucalyptus=
Designer: Andrea Yeip
Contractor: Homeowner/Customer’s Own
Tile Installer: North Shore Tile – Joe Lovasco
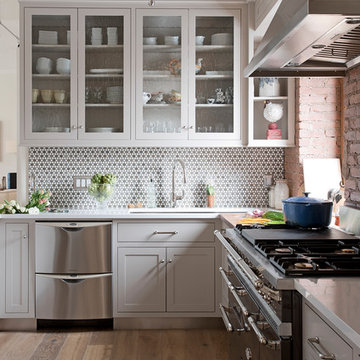
The exposed brick, wooden floor, gray cabinetry, black range, stainless steel appliances, glass doors, wood and stone counter tops provide a wide range of textures and colors that provide a nice warm feeling.
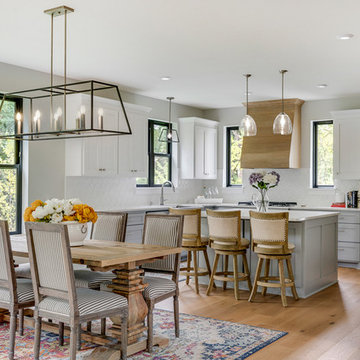
Gourmet kitchen and dining room, part of the open floor plan in our custom home.
ミネアポリスにある広いトランジショナルスタイルのおしゃれなキッチン (アンダーカウンターシンク、フラットパネル扉のキャビネット、グレーのキャビネット、クオーツストーンカウンター、白いキッチンパネル、セメントタイルのキッチンパネル、シルバーの調理設備、無垢フローリング、茶色い床、白いキッチンカウンター) の写真
ミネアポリスにある広いトランジショナルスタイルのおしゃれなキッチン (アンダーカウンターシンク、フラットパネル扉のキャビネット、グレーのキャビネット、クオーツストーンカウンター、白いキッチンパネル、セメントタイルのキッチンパネル、シルバーの調理設備、無垢フローリング、茶色い床、白いキッチンカウンター) の写真

2010 A-List Award for Best Home Remodel
A perfect example of mixing what is authentic with the newest innovation. Beautiful antique reclaimed wood ceilings with Neff’s sleek grey lacquered cabinets. Concrete and stainless counter tops.
Travertine flooring in a vertical pattern to compliment adds another subtle graining to the room.
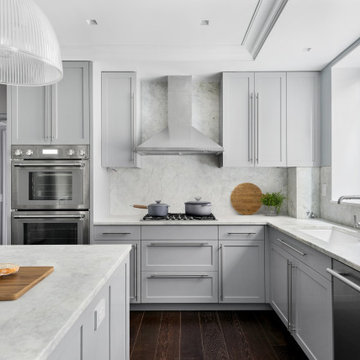
Kitchen renovation in a Manhattan co-op apartment on Museum Mile
ニューヨークにある高級な広いトランジショナルスタイルのおしゃれなキッチン (ドロップインシンク、フラットパネル扉のキャビネット、グレーのキャビネット、珪岩カウンター、グレーのキッチンパネル、セラミックタイルのキッチンパネル、シルバーの調理設備、濃色無垢フローリング、茶色い床、グレーのキッチンカウンター) の写真
ニューヨークにある高級な広いトランジショナルスタイルのおしゃれなキッチン (ドロップインシンク、フラットパネル扉のキャビネット、グレーのキャビネット、珪岩カウンター、グレーのキッチンパネル、セラミックタイルのキッチンパネル、シルバーの調理設備、濃色無垢フローリング、茶色い床、グレーのキッチンカウンター) の写真
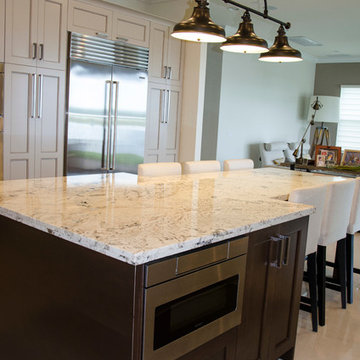
Miralis Cabinetry - All Plywood Construction with Tandem Box Drawers. Door Style: P-9701B7
KITCHEN CABINETS:
209" x 161" x 125"
Color: SP5-100415-O10
(1) Base Angled Cabinet
(3) 39" 3 Drawer Base Cabinets
(1) 30" 3 Drawer Base Cabinet
(1) 36" 3 Drawer Base Cabinets
18" Full Height Double Garbage Pull Out Left of Sink
36" Full Height Door Sink Base
36" Lazy Susan Cabinet in Corner
(1) 9" Tray Dividers on Left of Stove
(1) Spice Rack on Right of Stove
33" Double Oven Cabinet
(2) 25" Pantry Cabinets with Roll Out Trays
(2) 32" Wall Cabinets with Glass Inserts
ISLAND CABINETS AND LEGS
60" x 122"
Color: S606
(3) 24" Full Height Cabinets with Roll Out Trays
24" Base Microwave Cabinet
(2) Tapered Square Legs
COUNTERS:
Kitchen Countertop: Cygnus
Island Countertop: Quartzite - Alpinus
Square Edge
HARDWARE
Contemporary Stainless Steel Pulls, sizes vary
BACKSPLASH
3D Stainless and Glass Mixed Mosaic
Photo Credit: Julie Lehite
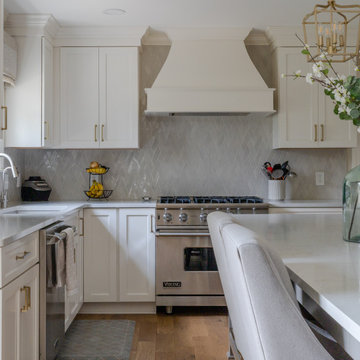
デトロイトにあるお手頃価格の広いトランジショナルスタイルのおしゃれなキッチン (アンダーカウンターシンク、フラットパネル扉のキャビネット、グレーのキャビネット、クオーツストーンカウンター、グレーのキッチンパネル、モザイクタイルのキッチンパネル、シルバーの調理設備、無垢フローリング、茶色い床、グレーのキッチンカウンター、グレーとクリーム色) の写真

デトロイトにあるお手頃価格の広いトランジショナルスタイルのおしゃれなキッチン (アンダーカウンターシンク、フラットパネル扉のキャビネット、クオーツストーンカウンター、青いキッチンパネル、ガラスタイルのキッチンパネル、シルバーの調理設備、淡色無垢フローリング、茶色い床、グレーのキャビネット) の写真
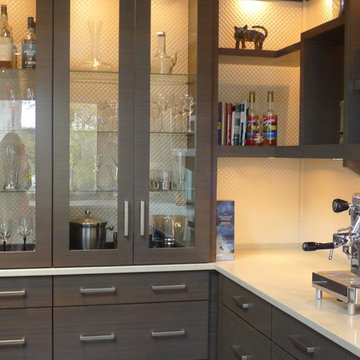
Huge re-model including taking ceiling from a flat ceiling to a complete transformation. Bamboo custom cabinetry was given a grey stain, mixed with walnut strip on the bar and the island given a different stain. Huge amounts of storage from deep pan corner drawers, roll out trash, coffee station, built in refrigerator, wine and alcohol storage, appliance garage, pantry and appliance storage, the amounts go on and on. Floating shelves with a back that just grabs the eye takes this kitchen to another level. The clients are thrilled with this huge difference from their original space.
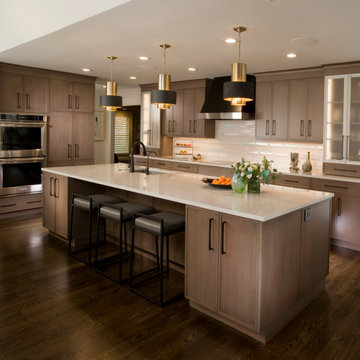
The kitchen is done in Crystal Cabinetry's Cherry with a Greystone finish highlighted in Black. The door style is the Cascade door. Frosted glass and aluminum doors accent the range wall. Black surface hardware, lighting and plumbing fixtures accent the room. The backsplash is done in Emser's Euphoria tile. The countertops are Corian's Ashen Gray Quartz.
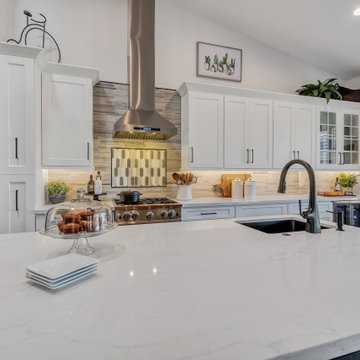
This project was born out of the owner’s passion for cooking. A personal chef to a local family, the kitchen was going to not only be her office, but a training space for students learning her trade. The most important change was to remove a wall and expand the work space by 2 feet.
Adding a prep sink, counter seating and a custom pantry were critical appointments.
The materials selected are modern, clean and fresh. The expansive island combines a warm grey painted cabinet and is topped by waterfall white veined quartz countertops. The matte black plumbing fixtures and hardware create drama and contrast against the white countertops and modern shaker cabinetry. The oversized black dome pendants lend a restaurant vibe to the peninsula seating. The stacked stone backsplash lends texture and dimension, and it’s lines are echoed in the fireplace façade. Being averse to countertop outlets, a power strip was tucked underneath the wall cabinetry to keep the backsplash unobstructed. A picket shaped tile was featured as an accent over the client’s BlueStar range. The client’s original ventilation hood was also repurposed.
A hospitality station was included and features a beverage cooler, glass display cabinetry and set apart with corbel brackets.
The fireplace was refaced with new natural stacked stone in warm greys and touches of spice and features a dark stain wood mantel beam. The recessed niche was fitted with matching lighted floating shelves for display.
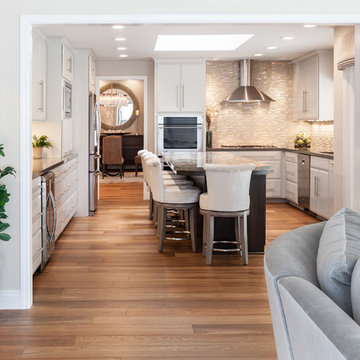
Kat Alves Photography
サクラメントにある高級な広いトランジショナルスタイルのおしゃれなキッチン (アンダーカウンターシンク、フラットパネル扉のキャビネット、グレーのキャビネット、珪岩カウンター、マルチカラーのキッチンパネル、ボーダータイルのキッチンパネル、シルバーの調理設備、無垢フローリング) の写真
サクラメントにある高級な広いトランジショナルスタイルのおしゃれなキッチン (アンダーカウンターシンク、フラットパネル扉のキャビネット、グレーのキャビネット、珪岩カウンター、マルチカラーのキッチンパネル、ボーダータイルのキッチンパネル、シルバーの調理設備、無垢フローリング) の写真
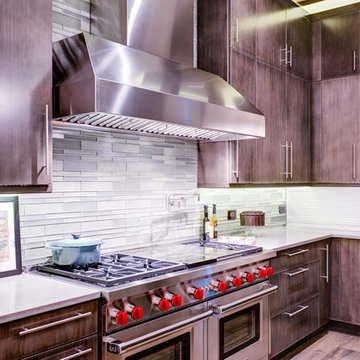
Photo by: Michael Donahue
シカゴにある広いトランジショナルスタイルのおしゃれなキッチン (アンダーカウンターシンク、フラットパネル扉のキャビネット、グレーのキャビネット、クオーツストーンカウンター、緑のキッチンパネル、ガラスタイルのキッチンパネル、シルバーの調理設備、無垢フローリング) の写真
シカゴにある広いトランジショナルスタイルのおしゃれなキッチン (アンダーカウンターシンク、フラットパネル扉のキャビネット、グレーのキャビネット、クオーツストーンカウンター、緑のキッチンパネル、ガラスタイルのキッチンパネル、シルバーの調理設備、無垢フローリング) の写真
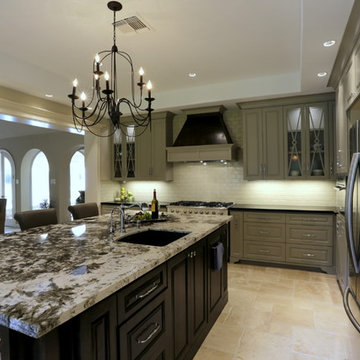
Kenny Fenton
ヒューストンにあるラグジュアリーな広いトランジショナルスタイルのおしゃれなキッチン (アンダーカウンターシンク、ガラス扉のキャビネット、グレーのキャビネット、御影石カウンター、グレーのキッチンパネル、セラミックタイルのキッチンパネル、シルバーの調理設備、トラバーチンの床、グレーとクリーム色) の写真
ヒューストンにあるラグジュアリーな広いトランジショナルスタイルのおしゃれなキッチン (アンダーカウンターシンク、ガラス扉のキャビネット、グレーのキャビネット、御影石カウンター、グレーのキッチンパネル、セラミックタイルのキッチンパネル、シルバーの調理設備、トラバーチンの床、グレーとクリーム色) の写真
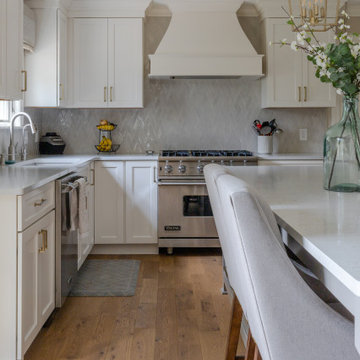
デトロイトにあるお手頃価格の広いトランジショナルスタイルのおしゃれなキッチン (アンダーカウンターシンク、フラットパネル扉のキャビネット、グレーのキャビネット、クオーツストーンカウンター、グレーのキッチンパネル、モザイクタイルのキッチンパネル、シルバーの調理設備、無垢フローリング、茶色い床、グレーのキッチンカウンター、グレーとクリーム色) の写真
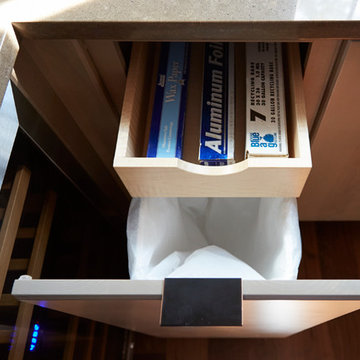
シカゴにある高級な広いトランジショナルスタイルのおしゃれなキッチン (アンダーカウンターシンク、フラットパネル扉のキャビネット、グレーのキャビネット、クオーツストーンカウンター、グレーのキッチンパネル、ガラスタイルのキッチンパネル、シルバーの調理設備、無垢フローリング) の写真
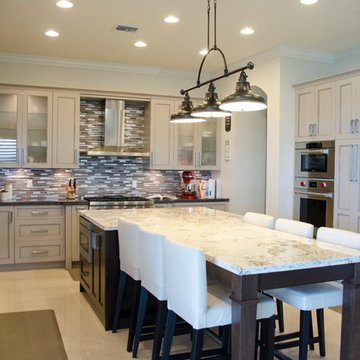
Miralis Cabinetry - All Plywood Construction with Tandem Box Drawers. Door Style: P-9701B7
KITCHEN CABINETS:
209" x 161" x 125"
Color: SP5-100415-O10
(1) Base Angled Cabinet
(3) 39" 3 Drawer Base Cabinets
(1) 30" 3 Drawer Base Cabinet
(1) 36" 3 Drawer Base Cabinets
18" Full Height Double Garbage Pull Out Left of Sink
36" Full Height Door Sink Base
36" Lazy Susan Cabinet in Corner
(1) 9" Tray Dividers on Left of Stove
(1) Spice Rack on Right of Stove
33" Double Oven Cabinet
(2) 25" Pantry Cabinets with Roll Out Trays
(2) 32" Wall Cabinets with Glass Inserts
ISLAND CABINETS AND LEGS
60" x 122"
Color: S606
(3) 24" Full Height Cabinets with Roll Out Trays
24" Base Microwave Cabinet
(2) Tapered Square Legs
COUNTERS:
Kitchen Countertop: Cygnus
Island Countertop: Quartzite - Alpinus
Square Edge
HARDWARE
Contemporary Stainless Steel Pulls, sizes vary
BACKSPLASH
3D Stainless and Glass Mixed Mosaic
Photo Credit: Julie Lehite
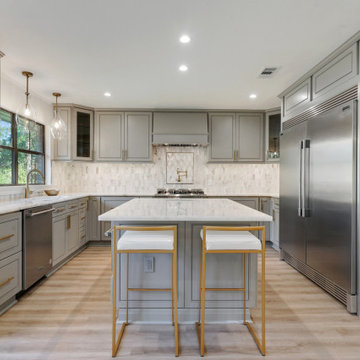
Another successful remodel! This home featured a large but dated and dysfunctional kitchen and an oddly configured master bath, which was in desperate need of a complete rework. After meeting with the homeowners to discuss their desires and needs for the space, Mireworks was able to provide them with multiple design options. Once our clients reviewed and decided on a combination of the options, a preliminary design was developed and reviewed in the 3D. Detailed plans were prepared, and work began. We could not be more pleased with the finished product!
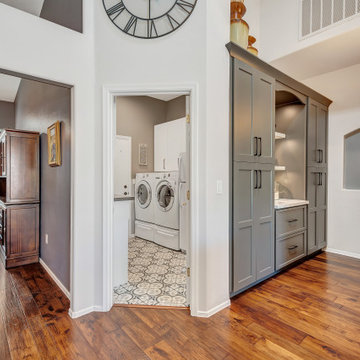
This project was born out of the owner’s passion for cooking. A personal chef to a local family, the kitchen was going to not only be her office, but a training space for students learning her trade. The most important change was to remove a wall and expand the work space by 2 feet.
Adding a prep sink, counter seating and a custom pantry were critical appointments.
The materials selected are modern, clean and fresh. The expansive island combines a warm grey painted cabinet and is topped by waterfall white veined quartz countertops. The matte black plumbing fixtures and hardware create drama and contrast against the white countertops and modern shaker cabinetry. The oversized black dome pendants lend a restaurant vibe to the peninsula seating. The stacked stone backsplash lends texture and dimension, and it’s lines are echoed in the fireplace façade. Being averse to countertop outlets, a power strip was tucked underneath the wall cabinetry to keep the backsplash unobstructed. A picket shaped tile was featured as an accent over the client’s BlueStar range. The client’s original ventilation hood was also repurposed.
A hospitality station was included and features a beverage cooler, glass display cabinetry and set apart with corbel brackets.
The fireplace was refaced with new natural stacked stone in warm greys and touches of spice and features a dark stain wood mantel beam. The recessed niche was fitted with matching lighted floating shelves for display.
広いトランジショナルスタイルのコの字型キッチン (グレーのキャビネット、フラットパネル扉のキャビネット、ガラス扉のキャビネット、ドロップインシンク、アンダーカウンターシンク) の写真
1