トランジショナルスタイルのアイランドキッチン (青いキャビネット、グレーのキッチンカウンター) の写真
絞り込み:
資材コスト
並び替え:今日の人気順
写真 1〜20 枚目(全 576 枚)
1/5

Bay Head, New Jersey Transitional Kitchen designed by Stonington Cabinetry & Designs
https://www.kountrykraft.com/photo-gallery/hale-navy-kitchen-cabinets-bay-head-nj-j103256/
Photography by Chris Veith
#KountryKraft #CustomCabinetry
Cabinetry Style: Inset/No Bead
Door Design: TW10 Hyrbid
Custom Color: Custom Paint Match to Benjamin Moore Hale Navy
Job Number: J103256

Along with the current white kitchen trend, this kitchen fits in perfectly with its twist on the blue color palette. This kitchen is an updated version of an old idea, with traditional subway tiles and color play on the blue tones. As part of Wellborn’s Estate Series, this kitchen combines a unique twist of an old French Café and modern elements; making the aesthetic design of this kitchen guaranteed to leave you in awe. In this kitchen by Wellborn Cabinet is a blend of Full Overlay and Beaded Inset cabinetry. The upper and lower cabinetry includes full overlay Lexington doors painted in our newly launched Oyster White color with smooth close drawer guides and door hinges. The upper center and island cabinets are Hanover Beaded Inset accented with oil rubbed Bronze barrel hinges and finished in Wellborn’s newly launched Aqua paint.
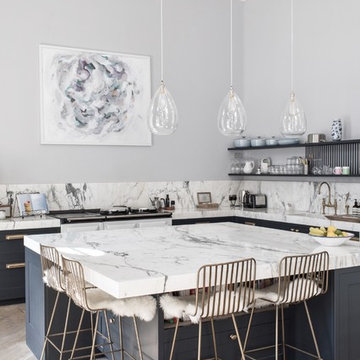
ドーセットにある中くらいなトランジショナルスタイルのおしゃれなキッチン (シェーカースタイル扉のキャビネット、青いキャビネット、大理石カウンター、グレーのキッチンパネル、大理石のキッチンパネル、ベージュの床、グレーのキッチンカウンター) の写真
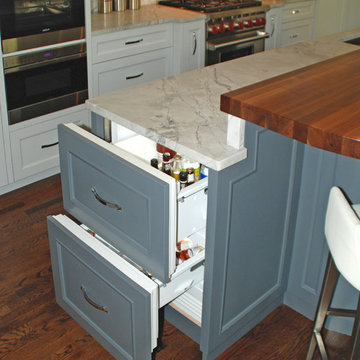
Transitional style kitchen has island with refrigerated drawers, gray cabinets and multi-level countertop.
Norman Sizemore- Photographer
シカゴにあるラグジュアリーなトランジショナルスタイルのおしゃれなアイランドキッチン (インセット扉のキャビネット、シルバーの調理設備、濃色無垢フローリング、青いキャビネット、クオーツストーンカウンター、茶色い床、グレーのキッチンカウンター) の写真
シカゴにあるラグジュアリーなトランジショナルスタイルのおしゃれなアイランドキッチン (インセット扉のキャビネット、シルバーの調理設備、濃色無垢フローリング、青いキャビネット、クオーツストーンカウンター、茶色い床、グレーのキッチンカウンター) の写真
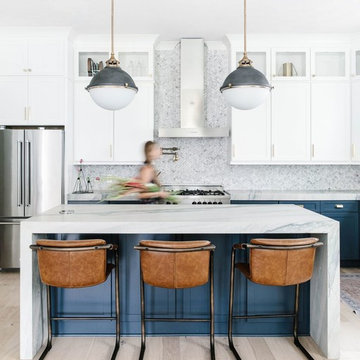
シャーロットにあるトランジショナルスタイルのおしゃれなキッチン (シェーカースタイル扉のキャビネット、青いキャビネット、グレーのキッチンパネル、シルバーの調理設備、淡色無垢フローリング、グレーのキッチンカウンター、ベージュの床) の写真

Addition allowed for more livable space with a large, open kitchen on the main floor with a door to a new deck.
ワシントンD.C.にある中くらいなトランジショナルスタイルのおしゃれなキッチン (アンダーカウンターシンク、シェーカースタイル扉のキャビネット、青いキャビネット、珪岩カウンター、グレーのキッチンパネル、大理石のキッチンパネル、シルバーの調理設備、茶色い床、グレーのキッチンカウンター、無垢フローリング) の写真
ワシントンD.C.にある中くらいなトランジショナルスタイルのおしゃれなキッチン (アンダーカウンターシンク、シェーカースタイル扉のキャビネット、青いキャビネット、珪岩カウンター、グレーのキッチンパネル、大理石のキッチンパネル、シルバーの調理設備、茶色い床、グレーのキッチンカウンター、無垢フローリング) の写真
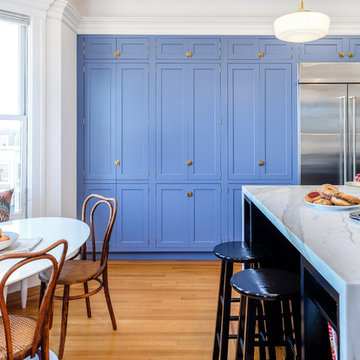
サンフランシスコにあるトランジショナルスタイルのおしゃれなキッチン (シェーカースタイル扉のキャビネット、青いキャビネット、シルバーの調理設備、無垢フローリング、茶色い床、グレーのキッチンカウンター) の写真
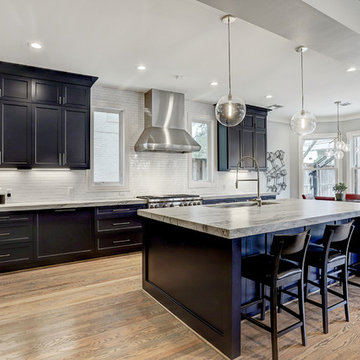
Tk Images
ヒューストンにある高級な広いトランジショナルスタイルのおしゃれなキッチン (ドロップインシンク、落し込みパネル扉のキャビネット、青いキャビネット、珪岩カウンター、白いキッチンパネル、サブウェイタイルのキッチンパネル、シルバーの調理設備、淡色無垢フローリング、茶色い床、グレーのキッチンカウンター) の写真
ヒューストンにある高級な広いトランジショナルスタイルのおしゃれなキッチン (ドロップインシンク、落し込みパネル扉のキャビネット、青いキャビネット、珪岩カウンター、白いキッチンパネル、サブウェイタイルのキッチンパネル、シルバーの調理設備、淡色無垢フローリング、茶色い床、グレーのキッチンカウンター) の写真

Pale grey cabinetry, white subway tile, and oil-rubbed bronze hardware compliment the blue
tones in the lighting and pottery adding a cohesive look that the clients enjoy every day.
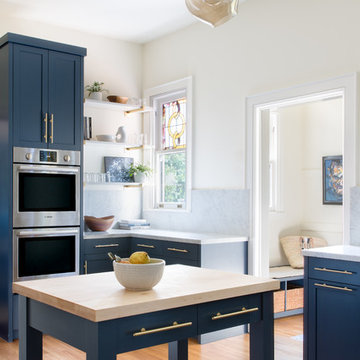
Suzanna Scott Photography
サンフランシスコにあるトランジショナルスタイルのおしゃれなキッチン (青いキャビネット、大理石のキッチンパネル、シルバーの調理設備、無垢フローリング、茶色い床、アンダーカウンターシンク、シェーカースタイル扉のキャビネット、大理石カウンター、グレーのキッチンパネル、グレーのキッチンカウンター) の写真
サンフランシスコにあるトランジショナルスタイルのおしゃれなキッチン (青いキャビネット、大理石のキッチンパネル、シルバーの調理設備、無垢フローリング、茶色い床、アンダーカウンターシンク、シェーカースタイル扉のキャビネット、大理石カウンター、グレーのキッチンパネル、グレーのキッチンカウンター) の写真

Warmly Inviting
Kitchen and Dining room"
Out: brick bearing walls, old porch, tiny kitchen, confining dining room,
In: light filled addition, open floorplan with front to back sight lines, stunning kitchen, spacious island, warm reclaimed column and shelving.
"The Dining and Mud Rooms"
After converting the tiny kitchen into a mudroom with a centered doorway, the typical daily accumulated shoes, backpacks and coats now can easily be hidden from view simply by sliding together the unique re-purposed barn doors. Narrow openings to the left and right were enlarged inviting guests to explore the warm and fun new spaces while allowing plenty of room to expand the table
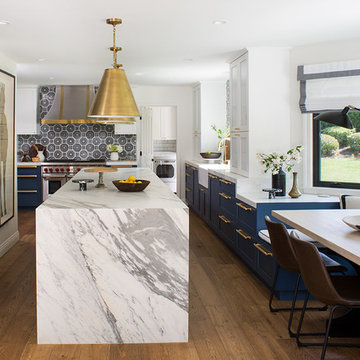
Kitchen design by Benedict August.
ロサンゼルスにある高級な広いトランジショナルスタイルのおしゃれなキッチン (エプロンフロントシンク、シェーカースタイル扉のキャビネット、青いキャビネット、マルチカラーのキッチンパネル、パネルと同色の調理設備、無垢フローリング、茶色い床、グレーのキッチンカウンター、大理石カウンター、セラミックタイルのキッチンパネル) の写真
ロサンゼルスにある高級な広いトランジショナルスタイルのおしゃれなキッチン (エプロンフロントシンク、シェーカースタイル扉のキャビネット、青いキャビネット、マルチカラーのキッチンパネル、パネルと同色の調理設備、無垢フローリング、茶色い床、グレーのキッチンカウンター、大理石カウンター、セラミックタイルのキッチンパネル) の写真
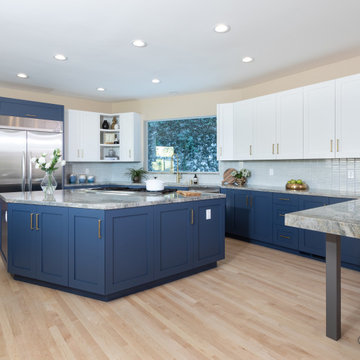
Two years after completing the initial project, our clients asked us to return and give their dated kitchen a facelift. We gutted the large and unusually shaped kitchen and remodeled the space with new blue and white cabinetry, quartzite countertops and a white and gray mosaic tile on the backsplash. We replaced an old window with a large picture window and added a counter peninsula for a welcoming breakfast area. New Thermador appliances were installed and pendant lights over the counter area keep things feeling open and airy.
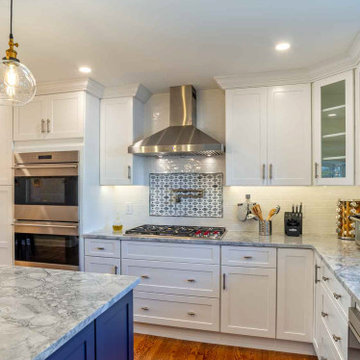
Main Line Kitchen Design is a unique business model! We are a group of skilled Kitchen Designers each with many years of experience planning kitchens around the Delaware Valley. And we are cabinet dealers for 8 nationally distributed cabinet lines much like traditional showrooms.
We believe that since a web site like Houzz.com has over half a million kitchen photos, any advantage to going to a full kitchen showroom with full kitchen displays has been lost. Almost no customer today will ever get to see a display kitchen in their door style and finish because there are just too many possibilities. And the design of each kitchen is unique anyway. Our design process allows us to spend more time working on our customer’s designs. This is what we enjoy most about our business and it is what makes the difference between an average and a great kitchen design. Among the kitchen cabinet lines we design with and sell are Jim Bishop, 6 Square, Fabuwood, Brighton, and Wellsford Fine Custom Cabinetry.
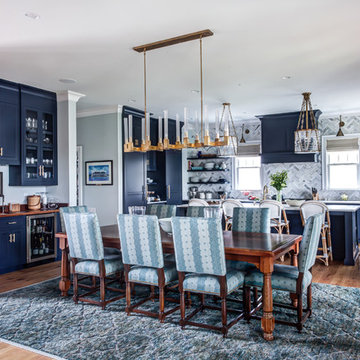
Bay Head, New Jersey Transitional Kitchen designed by Stonington Cabinetry & Designs
https://www.kountrykraft.com/photo-gallery/hale-navy-kitchen-cabinets-bay-head-nj-j103256/
Photography by Chris Veith
#KountryKraft #CustomCabinetry
Cabinetry Style: Inset/No Bead
Door Design: TW10 Hyrbid
Custom Color: Custom Paint Match to Benjamin Moore Hale Navy
Job Number: J103256
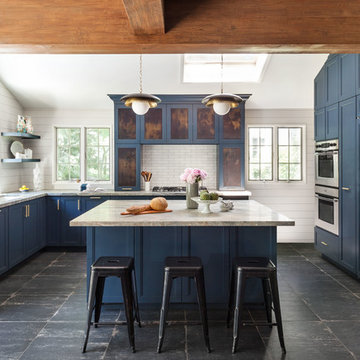
Regan Wood Photography
ニューヨークにある高級な広いトランジショナルスタイルのおしゃれなキッチン (アンダーカウンターシンク、落し込みパネル扉のキャビネット、青いキャビネット、白いキッチンパネル、サブウェイタイルのキッチンパネル、パネルと同色の調理設備、黒い床、グレーのキッチンカウンター、御影石カウンター、セメントタイルの床) の写真
ニューヨークにある高級な広いトランジショナルスタイルのおしゃれなキッチン (アンダーカウンターシンク、落し込みパネル扉のキャビネット、青いキャビネット、白いキッチンパネル、サブウェイタイルのキッチンパネル、パネルと同色の調理設備、黒い床、グレーのキッチンカウンター、御影石カウンター、セメントタイルの床) の写真
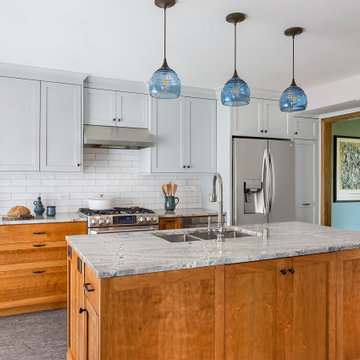
Removing a wall and closet allowed natural light to flood the space and a large island to be added.
ミネアポリスにある中くらいなトランジショナルスタイルのおしゃれなキッチン (アンダーカウンターシンク、シェーカースタイル扉のキャビネット、青いキャビネット、御影石カウンター、白いキッチンパネル、セラミックタイルのキッチンパネル、シルバーの調理設備、リノリウムの床、グレーの床、グレーのキッチンカウンター) の写真
ミネアポリスにある中くらいなトランジショナルスタイルのおしゃれなキッチン (アンダーカウンターシンク、シェーカースタイル扉のキャビネット、青いキャビネット、御影石カウンター、白いキッチンパネル、セラミックタイルのキッチンパネル、シルバーの調理設備、リノリウムの床、グレーの床、グレーのキッチンカウンター) の写真
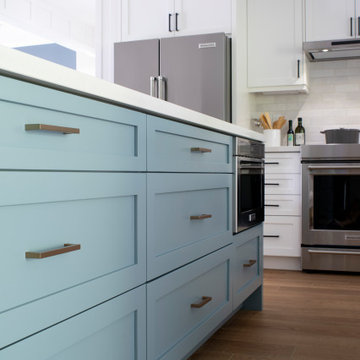
ハワイにあるお手頃価格の中くらいなトランジショナルスタイルのおしゃれなキッチン (アンダーカウンターシンク、シェーカースタイル扉のキャビネット、青いキャビネット、クオーツストーンカウンター、白いキッチンパネル、セラミックタイルのキッチンパネル、シルバーの調理設備、無垢フローリング、茶色い床、グレーのキッチンカウンター) の写真
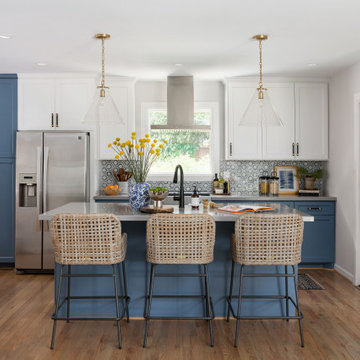
MMI Design was hired to assist our client with with an extensive kitchen, living room, and dining remodel. The original floor plan was overly compartmentalized and the kitchen may have been the tiniest kitchen on the planet! By taking out a wall which separated the spaces and stealing square footage from the under-utilized dining room, MMI was able to transform the space into a light, bright and open floor plan. The new kitchen has room for multiple cooks with all the bells and whistles of modern day kitchens, and the living spaces are large enough to entertain friends and family. We are especially proud of this project, as we believe it is not only beautiful but also transformative in terms of the new livability of the spaces.
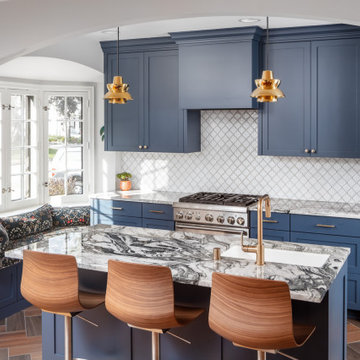
ミネアポリスにあるトランジショナルスタイルのおしゃれなキッチン (アンダーカウンターシンク、シェーカースタイル扉のキャビネット、青いキャビネット、白いキッチンパネル、パネルと同色の調理設備、茶色い床、グレーのキッチンカウンター、出窓) の写真
トランジショナルスタイルのアイランドキッチン (青いキャビネット、グレーのキッチンカウンター) の写真
1