トランジショナルスタイルのキッチン (青いキャビネット、茶色いキャビネット、シェーカースタイル扉のキャビネット、ラミネートカウンター) の写真
絞り込み:
資材コスト
並び替え:今日の人気順
写真 1〜20 枚目(全 37 枚)
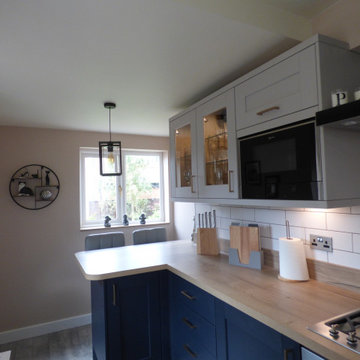
The importance of having a showroom really shows here. When our customer came to browse they fell for our modern neutral kitchen living display with Burbidge Otto doors in Lostock Hall and this became a strong source of direction for the designer.
From the Matt Soft Moss and Matt Porcelain colours, Modern Anthracite rail to the worktops in Corian Glacier White and Dekton Sirius. Every element was picked up on in some way.
A large kitchen island allows for social cooking; seating for two on one side and the induction hob on the other side. With a lounge area also needed in this space it was important that the island helped incorporate the two areas.

チャールストンにあるお手頃価格の中くらいなトランジショナルスタイルのおしゃれなキッチン (シェーカースタイル扉のキャビネット、茶色いキャビネット、ラミネートカウンター、大理石の床、グレーの床) の写真
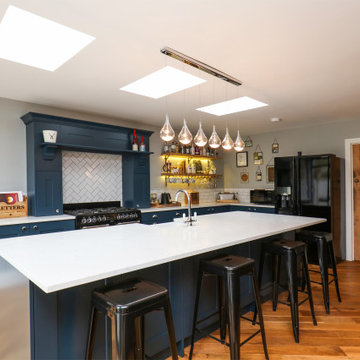
An open plan kitchen sits to the end of the open plan living space opening up onto the garden.
The Island forms a bookend and informal sitting area to softly transition between the dining lounge and kitchen area.
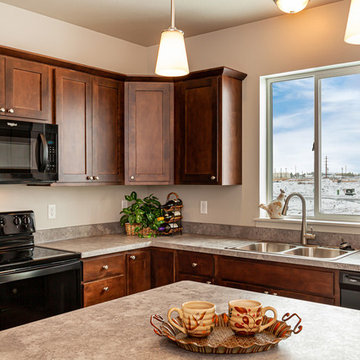
他の地域にあるお手頃価格の小さなトランジショナルスタイルのおしゃれなキッチン (ドロップインシンク、シェーカースタイル扉のキャビネット、茶色いキャビネット、ラミネートカウンター、黒い調理設備、ラミネートの床、グレーの床、グレーのキッチンカウンター) の写真
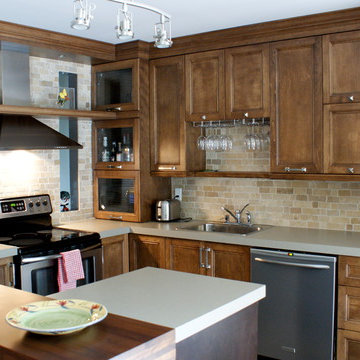
Cuisine en bois teint offrant rangement et style tout en étant de taille moyenne. L'ajout de l'îlot et de la banquette présente des atouts qui auront su donner un petit quelque chose à cet espace.
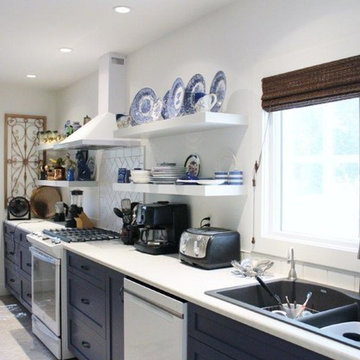
他の地域にある高級な広いトランジショナルスタイルのおしゃれなキッチン (ダブルシンク、シェーカースタイル扉のキャビネット、青いキャビネット、白いキッチンパネル、サブウェイタイルのキッチンパネル、白い調理設備、白いキッチンカウンター、ラミネートカウンター、クッションフロア) の写真
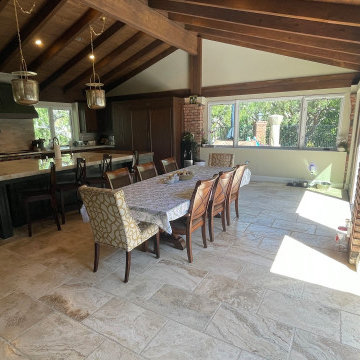
Apluskitchen New kitchen construction, Brand new constructed from scratch Transitional design build kitchen in a beautiful home in La Habra Heights, Orange County
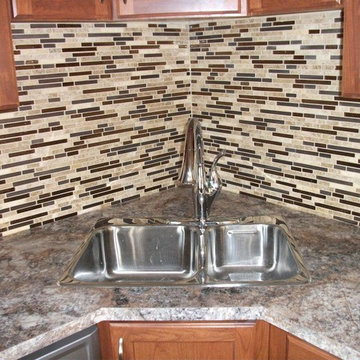
カルガリーにある中くらいなトランジショナルスタイルのおしゃれなキッチン (ドロップインシンク、シェーカースタイル扉のキャビネット、茶色いキャビネット、ラミネートカウンター、マルチカラーのキッチンパネル、ガラスタイルのキッチンパネル、シルバーの調理設備、淡色無垢フローリング) の写真
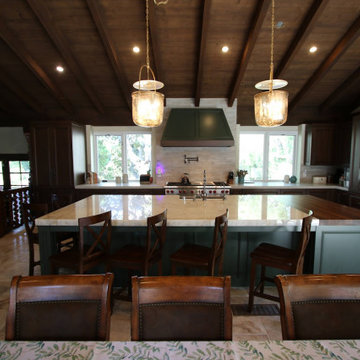
Apluskitchen New kitchen construction, Brand new constructed from scratch Transitional design build kitchen in a beautiful home in La Habra Heights, Orange County
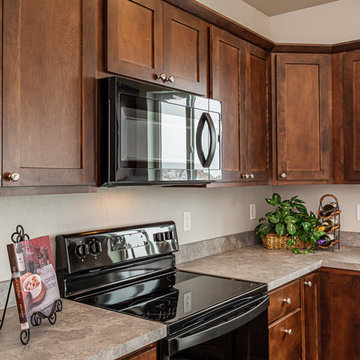
他の地域にあるお手頃価格の小さなトランジショナルスタイルのおしゃれなキッチン (ドロップインシンク、シェーカースタイル扉のキャビネット、茶色いキャビネット、ラミネートカウンター、黒い調理設備、ラミネートの床、グレーの床、グレーのキッチンカウンター) の写真
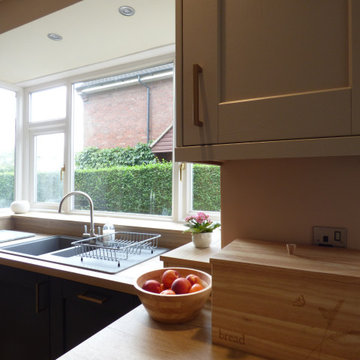
The importance of having a showroom really shows here. When our customer came to browse they fell for our modern neutral kitchen living display with Burbidge Otto doors in Lostock Hall and this became a strong source of direction for the designer.
From the Matt Soft Moss and Matt Porcelain colours, Modern Anthracite rail to the worktops in Corian Glacier White and Dekton Sirius. Every element was picked up on in some way.
A large kitchen island allows for social cooking; seating for two on one side and the induction hob on the other side. With a lounge area also needed in this space it was important that the island helped incorporate the two areas.
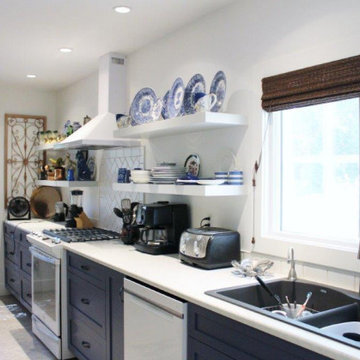
他の地域にある高級な中くらいなトランジショナルスタイルのおしゃれなキッチン (ダブルシンク、シェーカースタイル扉のキャビネット、青いキャビネット、ラミネートカウンター、白いキッチンパネル、サブウェイタイルのキッチンパネル、白い調理設備、白いキッチンカウンター) の写真
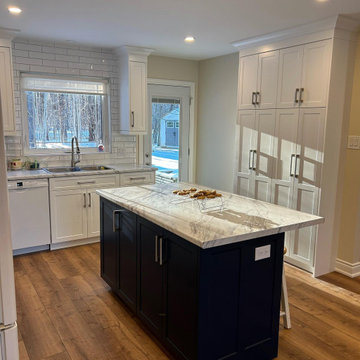
トロントにある中くらいなトランジショナルスタイルのおしゃれなキッチン (ドロップインシンク、シェーカースタイル扉のキャビネット、青いキャビネット、ラミネートカウンター、白いキッチンパネル、サブウェイタイルのキッチンパネル、白い調理設備、クッションフロア、茶色い床、白いキッチンカウンター) の写真
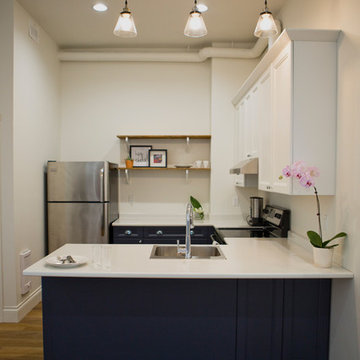
We worked with Kitchen Gallery in Brandon to create the open concept floor plan in each apartment. We decided to go with two-toned cabinetry with navy on the base cabinets and a mix of white upper cabinets and open shelving made from reclaimed wood.
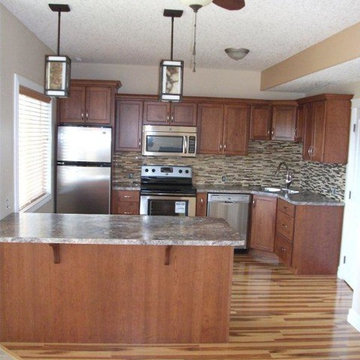
カルガリーにある中くらいなトランジショナルスタイルのおしゃれなキッチン (ドロップインシンク、シェーカースタイル扉のキャビネット、茶色いキャビネット、ラミネートカウンター、マルチカラーのキッチンパネル、ガラスタイルのキッチンパネル、シルバーの調理設備、淡色無垢フローリング) の写真
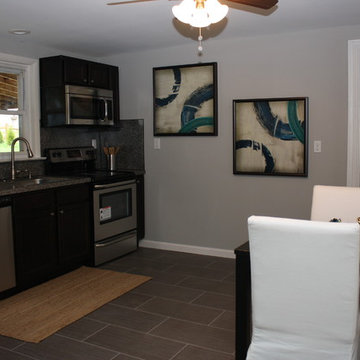
フィラデルフィアにあるトランジショナルスタイルのおしゃれなキッチン (ドロップインシンク、シェーカースタイル扉のキャビネット、茶色いキャビネット、ラミネートカウンター、マルチカラーのキッチンパネル、シルバーの調理設備、セラミックタイルの床、アイランドなし、グレーの床) の写真
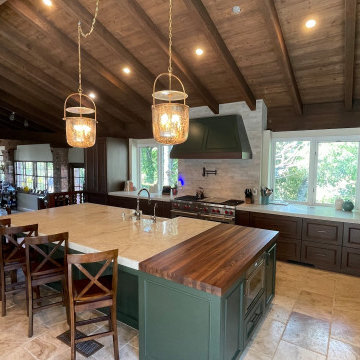
Apluskitchen New kitchen construction, Brand new constructed from scratch Transitional design build kitchen in a beautiful home in La Habra Heights, Orange County
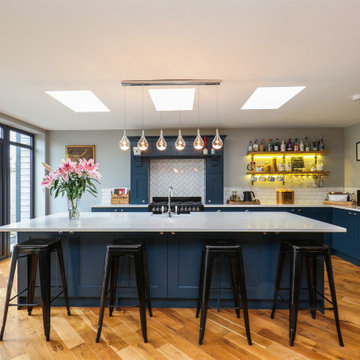
An open plan kitchen sits to the end of the open plan living space opening up onto the garden.
The Island forms a bookend and informal sitting area to softly transition between the dining lounge and kitchen area.
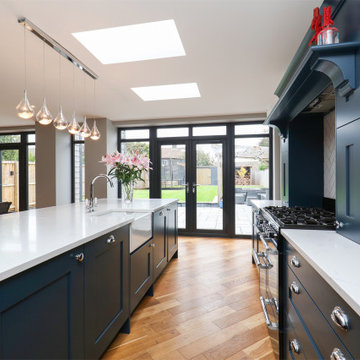
An open plan kitchen sits to the end of the open plan living space opening up onto the garden.
The Island forms a bookend and informal sitting area to softly transition between the dining lounge and kitchen area.
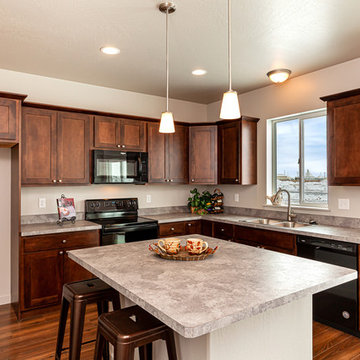
他の地域にあるお手頃価格の小さなトランジショナルスタイルのおしゃれなキッチン (ドロップインシンク、シェーカースタイル扉のキャビネット、茶色いキャビネット、ラミネートカウンター、黒い調理設備、ラミネートの床、グレーの床、グレーのキッチンカウンター) の写真
トランジショナルスタイルのキッチン (青いキャビネット、茶色いキャビネット、シェーカースタイル扉のキャビネット、ラミネートカウンター) の写真
1