トランジショナルスタイルのキッチン (黒いキャビネット、茶色い床) の写真
絞り込み:
資材コスト
並び替え:今日の人気順
写真 1〜20 枚目(全 1,392 枚)
1/4

東京23区にあるトランジショナルスタイルのおしゃれなキッチン (アンダーカウンターシンク、落し込みパネル扉のキャビネット、黒いキャビネット、白いキッチンパネル、シルバーの調理設備、濃色無垢フローリング、茶色い床、白いキッチンカウンター) の写真

Luxuriously dark cabinetry, light worktops and walls with a spacious feel - this is a cool take on a classical kitchen design. Custom made for a couple with a keen eye for design, who work hard, know how to relax and absolutely adore their pups. Their kitchen renovation was part of a whole house restoration.
With busy careers and two pups the brief highlighted two main aims. Firstly, to create space to enjoy the kitchen, for cooking and relaxing. Secondly, to provide customised storage so that everything has a place to help keep the space tidy.
The main kitchen area is where the culinary magic happens with space to unwind.
The home bar for gin and wine lovers, includes wine racks, antique mirror, glazed shelves for the gin collection and two fridge drawers for wine and mixers. Designed with pocket doors it can be left open to admire the beautiful bottles, or closed – maybe for Dry January?! It’s positioned cleverly next to their outdoor ‘lounge’ area complete with comfortable chairs and an outside rug.
The larder cupboard has spice / oil racks, baskets and boxes at the bottom for treats. There are electrical points inside so the coffee machine is plugged in here and ready to serve that morning espresso.
Being able to keep the kitchen tidy was important so we created a ‘home for everything’ using drawers within drawers, an Oak baking tray divider, pan drawers with lid holders and integrated chopping board and tray spaces.
The ovens, warming drawer, induction hob and downdraft extractor are positioned together with the plenty of prep worktop space. The cooking section is aligned with the washing area including Fisher and Paykel dishwasher drawers, beautifully glossy white ceramic sink and boiling water tap. With a slim Oak shelf above for displaying favourite things.
The Island serves as a breakfast bar as well as a sweet spot for a casual supper. There is a Zebrano wood knife block inset into the Island worktop so that their Global knife collection is on hand for food prep by the hob and oven.
The table and chairs are painted in the same colour as the cabinets and upholstered in black and white, with bench seating by the window including drawers for dog toys conveniently by the doors to the garden.
The second part of the design is the walk-in butler’s style pantry.
This area was designed to keep the kitchen ‘clutter’ out of the main area. And it is a brilliant area to stack all the dirty dishes when entertaining as it’s completely out of sight. The cabinetry is an a classic ‘u’ shape and houses the fridge, freezer, cupboards for large appliances, oversized dishes and one for the mop and bucket. The tall cupboards with bi-fold doors are for food storage, and you can see from the photos that everything is beautifully kept – rice, pasta, popcorn, quinoa all in lovely named jars. It’s an organisers dream come true. There is also a sink for washing vegetables and oodles of prep surface.
Colour pallet
The cabinetry is hand painted in Farrow and Ball ‘Off-Black’. Dark and inky, it just lures you right in, timeless and deeply refined. With the cabinetry being grand in proportion too, with detailed cornicing it creates a really bold statement in this space.
It can be daunting to go for a dark shade of black, blue or green, but you can see the drama of the cabinets is perfectly matched with plenty of natural light, the white walls and warm Oak floor tiles.
The white patterned Domus ‘Biscuit’ tiles bring texture and playfulness. The worktop, Caesarstone Ocean Foam, is a white quartz with speckles of grey crystals. In a classic polished finish it lets the rest of the room do the ‘singing’ while providing a clean light reflecting practical surface for preparing and enjoying food and drinks.
The floor tiles bring the warmth. No two tiles have the same pattern so they really do look like wood, but are better suited to the pups as they don’t scratch and are non-slip.
Lighting Design
The slim black framed windows with doors onto the garden flood the kitchen with natural light and warmth during the day. But atmospheric lighting into the evening was important too, so we incorporated custom lighting in the glass cabinet, gin cabinet and pantry.
“It is so well integrated and was a really important thing for me, along with all the smart lighting in the room, and Mike did a great job with it all.”
It was such a pleasure to make this kitchen. They wanted to work with a local company and we feel so lucky they picked us.

Stoffer Photography Interiors
シカゴにある高級な中くらいなトランジショナルスタイルのおしゃれなキッチン (エプロンフロントシンク、シェーカースタイル扉のキャビネット、黒いキャビネット、大理石カウンター、白いキッチンパネル、大理石のキッチンパネル、パネルと同色の調理設備、無垢フローリング、茶色い床) の写真
シカゴにある高級な中くらいなトランジショナルスタイルのおしゃれなキッチン (エプロンフロントシンク、シェーカースタイル扉のキャビネット、黒いキャビネット、大理石カウンター、白いキッチンパネル、大理石のキッチンパネル、パネルと同色の調理設備、無垢フローリング、茶色い床) の写真

The view from the sofa into the kitchen. A relatively small space but good coming has meant the area feels uncluttered yet still has a lot of storage.

Bespoke Black Cabinetry complimented with the deep white worktop and Buster &Punch handles. Large island with built in appliances and finished in the fluted cladding.

トロントにある高級な巨大なトランジショナルスタイルのおしゃれなキッチン (アンダーカウンターシンク、落し込みパネル扉のキャビネット、黒いキャビネット、ソープストーンカウンター、白いキッチンパネル、セラミックタイルのキッチンパネル、シルバーの調理設備、淡色無垢フローリング、茶色い床、黒いキッチンカウンター) の写真

An artful blend of styles inspired by our love contemporary and modern farmhouses, while honoring tradition and simplicity.
ミネアポリスにあるトランジショナルスタイルのおしゃれなキッチン (シングルシンク、フラットパネル扉のキャビネット、黒いキャビネット、クオーツストーンカウンター、白いキッチンパネル、磁器タイルのキッチンパネル、黒い調理設備、白いキッチンカウンター、無垢フローリング、茶色い床) の写真
ミネアポリスにあるトランジショナルスタイルのおしゃれなキッチン (シングルシンク、フラットパネル扉のキャビネット、黒いキャビネット、クオーツストーンカウンター、白いキッチンパネル、磁器タイルのキッチンパネル、黒い調理設備、白いキッチンカウンター、無垢フローリング、茶色い床) の写真

The white cabinets work well with all the natural daylight that pours into this kitchen. Everything is open and bright making for an amazing gourmet kitchen.

Lisa Konz Photography
This was such a fun project working with these clients who wanted to take an old school, traditional lake house and update it. We moved the kitchen from the previous location to the breakfast area to create a more open space floor plan. We also added ship lap strategically to some feature walls and columns. The color palette we went with was navy, black, tan and cream. The decorative and central feature of the kitchen tile and family room rug really drove the direction of this project. With plenty of light once we moved the kitchen and white walls, we were able to go with dramatic black cabinets. The solid brass pulls added a little drama, but the light reclaimed open shelves and cross detail on the island kept it from getting too fussy and clean white Quartz countertops keep the kitchen from feeling too dark.
There previously wasn't a fireplace so added one for cozy winter lake days with a herringbone tile surround and reclaimed beam mantle.
To ensure this family friendly lake house can withstand the traffic, we added sunbrella slipcovers to all the upholstery in the family room.
The back screened porch overlooks the lake and dock and is ready for an abundance of extended family and friends to enjoy this beautiful updated and classic lake home.
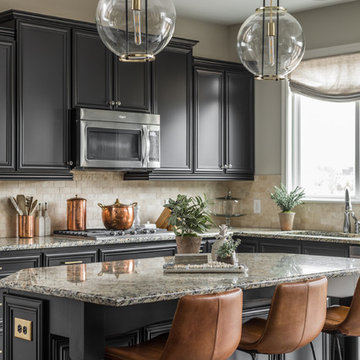
インディアナポリスにある広いトランジショナルスタイルのおしゃれなキッチン (アンダーカウンターシンク、黒いキャビネット、ベージュキッチンパネル、シルバーの調理設備、茶色い床、石タイルのキッチンパネル、濃色無垢フローリング、グレーのキッチンカウンター、落し込みパネル扉のキャビネット) の写真

Stephen Allen Photography
オーランドにあるラグジュアリーなトランジショナルスタイルのおしゃれなキッチン (シェーカースタイル扉のキャビネット、黒いキャビネット、クオーツストーンカウンター、白いキッチンパネル、大理石のキッチンパネル、シルバーの調理設備、濃色無垢フローリング、茶色い床) の写真
オーランドにあるラグジュアリーなトランジショナルスタイルのおしゃれなキッチン (シェーカースタイル扉のキャビネット、黒いキャビネット、クオーツストーンカウンター、白いキッチンパネル、大理石のキッチンパネル、シルバーの調理設備、濃色無垢フローリング、茶色い床) の写真
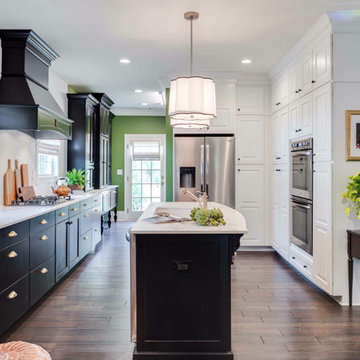
ワシントンD.C.にあるお手頃価格の中くらいなトランジショナルスタイルのおしゃれなキッチン (大理石カウンター、白いキッチンパネル、シルバーの調理設備、フラットパネル扉のキャビネット、黒いキャビネット、サブウェイタイルのキッチンパネル、アンダーカウンターシンク、濃色無垢フローリング、茶色い床、白いキッチンカウンター) の写真

This beautiful home is used regularly by our Calgary clients during the weekends in the resort town of Fernie, B.C. While the floor plan offered ample space to entertain and relax, the finishes needed updating desperately. The original kitchen felt too small for the space which features stunning vaults and timber frame beams. With a complete overhaul, the newly redesigned space now gives justice to the impressive architecture. A combination of rustic and industrial selections have given this home a brand new vibe, and now this modern cabin is a showstopper once again!
Design: Susan DeRidder of Live Well Interiors Inc.
Photography: Rebecca Frick Photography

A two-tone black and white kitchen, done to perfection! We love the "updated traditional" vibe. The upper cabinets were painted in a custom white lacquer to match the existing trim, and the lower cabinets were painted in Benjamin Moore 2133-10 "Onyx". We also painted this shiplap accent wall in Ben Moore's "Onyx".
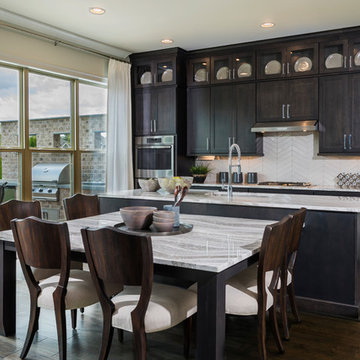
Gourmet Kitchen with Extended Island - Hatteras Model
アトランタにあるトランジショナルスタイルのおしゃれなキッチン (シルバーの調理設備、アンダーカウンターシンク、シェーカースタイル扉のキャビネット、黒いキャビネット、白いキッチンパネル、無垢フローリング、茶色い床、グレーのキッチンカウンター) の写真
アトランタにあるトランジショナルスタイルのおしゃれなキッチン (シルバーの調理設備、アンダーカウンターシンク、シェーカースタイル扉のキャビネット、黒いキャビネット、白いキッチンパネル、無垢フローリング、茶色い床、グレーのキッチンカウンター) の写真
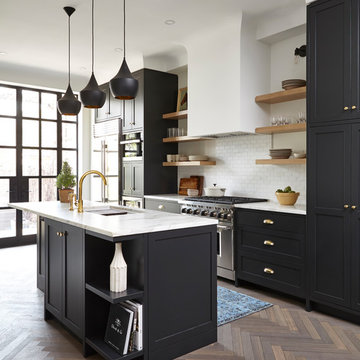
Valerie Wilcox & Charlie Coull
トロントにある中くらいなトランジショナルスタイルのおしゃれなキッチン (アンダーカウンターシンク、シェーカースタイル扉のキャビネット、黒いキャビネット、大理石カウンター、白いキッチンパネル、サブウェイタイルのキッチンパネル、シルバーの調理設備、無垢フローリング、茶色い床、白いキッチンカウンター) の写真
トロントにある中くらいなトランジショナルスタイルのおしゃれなキッチン (アンダーカウンターシンク、シェーカースタイル扉のキャビネット、黒いキャビネット、大理石カウンター、白いキッチンパネル、サブウェイタイルのキッチンパネル、シルバーの調理設備、無垢フローリング、茶色い床、白いキッチンカウンター) の写真
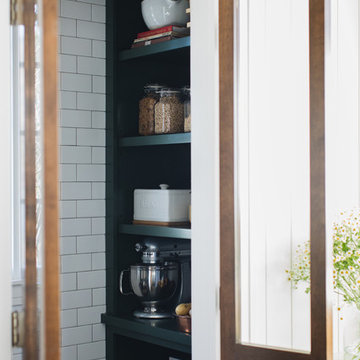
Stoffer Photography Interiors
シカゴにある高級な中くらいなトランジショナルスタイルのおしゃれなキッチン (エプロンフロントシンク、シェーカースタイル扉のキャビネット、黒いキャビネット、大理石カウンター、白いキッチンパネル、大理石のキッチンパネル、パネルと同色の調理設備、無垢フローリング、茶色い床) の写真
シカゴにある高級な中くらいなトランジショナルスタイルのおしゃれなキッチン (エプロンフロントシンク、シェーカースタイル扉のキャビネット、黒いキャビネット、大理石カウンター、白いキッチンパネル、大理石のキッチンパネル、パネルと同色の調理設備、無垢フローリング、茶色い床) の写真

フェニックスにあるトランジショナルスタイルのおしゃれなキッチン (アンダーカウンターシンク、黒いキャビネット、白いキッチンパネル、石スラブのキッチンパネル、白い調理設備、無垢フローリング、茶色い床、グレーのキッチンカウンター) の写真
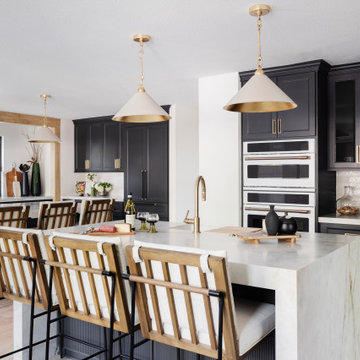
Natural elements collaborate to create a bespoke, timeless design- rich in texture, warmth, and earthiness.
ヒューストンにあるトランジショナルスタイルのおしゃれなキッチン (エプロンフロントシンク、落し込みパネル扉のキャビネット、黒いキャビネット、白いキッチンパネル、白い調理設備、無垢フローリング、茶色い床、白いキッチンカウンター) の写真
ヒューストンにあるトランジショナルスタイルのおしゃれなキッチン (エプロンフロントシンク、落し込みパネル扉のキャビネット、黒いキャビネット、白いキッチンパネル、白い調理設備、無垢フローリング、茶色い床、白いキッチンカウンター) の写真

トロントにある高級な巨大なトランジショナルスタイルのおしゃれなキッチン (アンダーカウンターシンク、落し込みパネル扉のキャビネット、黒いキャビネット、ソープストーンカウンター、白いキッチンパネル、セラミックタイルのキッチンパネル、シルバーの調理設備、淡色無垢フローリング、茶色い床、黒いキッチンカウンター) の写真
トランジショナルスタイルのキッチン (黒いキャビネット、茶色い床) の写真
1