白いトランジショナルスタイルのダイニングキッチン (ベージュのキャビネット、シェーカースタイル扉のキャビネット、シングルシンク) の写真
絞り込み:
資材コスト
並び替え:今日の人気順
写真 1〜10 枚目(全 10 枚)

By cutting back the pantry closet and expanding the new Kitchen cabinetry to the front of the house, this space is now full of storage options and open space! The warm new wood flooring and cream-beige cabinet finish work together to bring new life in the form of color and texture.
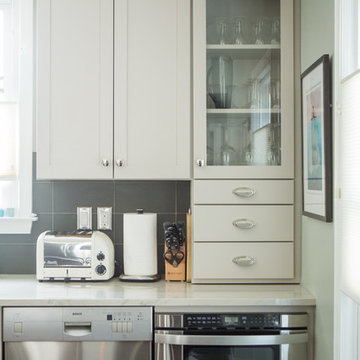
With owner selected appliances, we created an industrial kitchen that provides a clean space with multi use functions. This kitchen is an active, busy, thriving space.
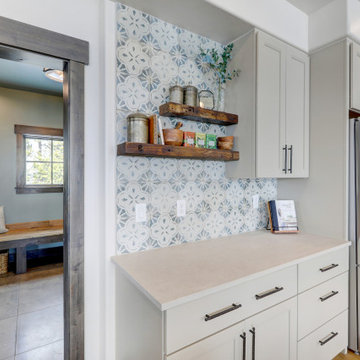
Greige (Grey-Beige) kitchen cabinetry. Decorative tile backsplash. Reclaimed wood open shelving.
デンバーにある広いトランジショナルスタイルのおしゃれなキッチン (シングルシンク、シェーカースタイル扉のキャビネット、ベージュのキャビネット、クオーツストーンカウンター、磁器タイルのキッチンパネル、シルバーの調理設備、無垢フローリング、茶色い床、ベージュのキッチンカウンター) の写真
デンバーにある広いトランジショナルスタイルのおしゃれなキッチン (シングルシンク、シェーカースタイル扉のキャビネット、ベージュのキャビネット、クオーツストーンカウンター、磁器タイルのキッチンパネル、シルバーの調理設備、無垢フローリング、茶色い床、ベージュのキッチンカウンター) の写真
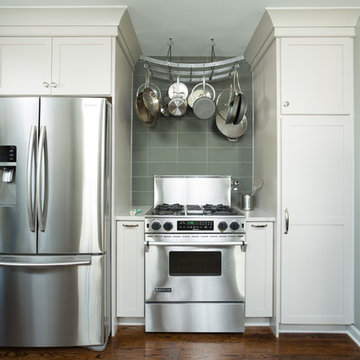
Brett Mountain Photography
デトロイトにあるお手頃価格の中くらいなトランジショナルスタイルのおしゃれなキッチン (シェーカースタイル扉のキャビネット、珪岩カウンター、ガラスタイルのキッチンパネル、シルバーの調理設備、無垢フローリング、シングルシンク、ベージュのキャビネット、緑のキッチンパネル、アイランドなし) の写真
デトロイトにあるお手頃価格の中くらいなトランジショナルスタイルのおしゃれなキッチン (シェーカースタイル扉のキャビネット、珪岩カウンター、ガラスタイルのキッチンパネル、シルバーの調理設備、無垢フローリング、シングルシンク、ベージュのキャビネット、緑のキッチンパネル、アイランドなし) の写真
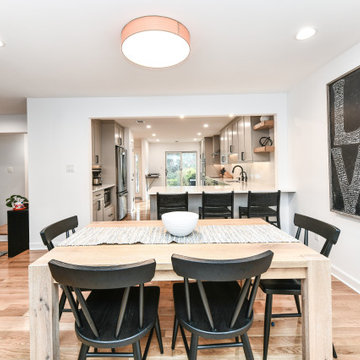
We cut back the walls between the dining space and Kitchen and turned the original doorway and pass-through into one wide opening! While the peninsula serves as a visual separation between the two rooms, its flat, open countertop actually unites them by allowing food dishes and conversation to pass through easily.
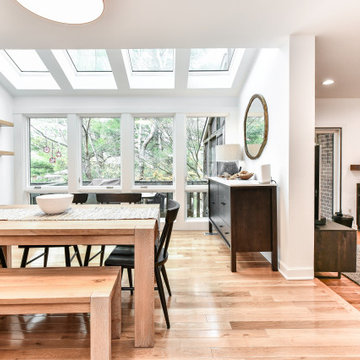
New warm wood flooring was added throughout the Main Level, except for the Family Room area which had original wood flooring that our team matched. The natural texture brings cohesion throughout the space. We added a coordinating wood mantle at the fireplace for an easy upgrade that wouldn’t break the bank.
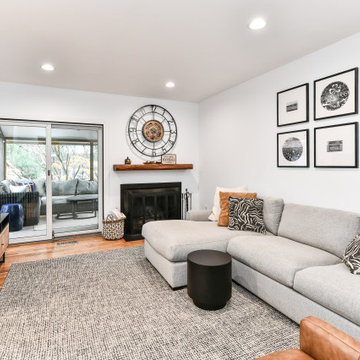
We helped our clients envision a new furniture layout which brings life to this Family Room! The hardwood flooring already contributed warmth and character, so we sought to match it when selecting the flooring for the rest of the Main Level. Our team also swapped the original white floating shelf over the fireplace with a new rustic wood piece that continues the tones and texture of the flooring, and coordinates with the new floating desk in the Kitchen.
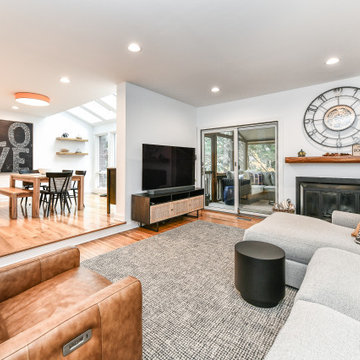
No walls were altered between the Family Room and Dining Room, but new flooring, paint, and special touches like the rustic wood fireplace mantel and new decorative lighting elevate and unite the spaces!
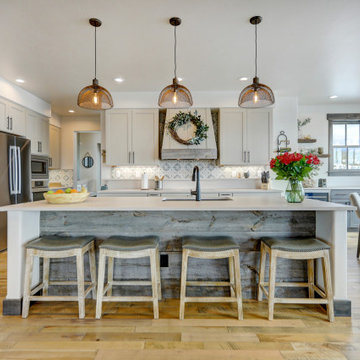
Greige (Grey-Beige) Kitchen Cabinets with decorative tile backsplash. Reclaimed wood island accent. Distressed maple wood flooring. Dark stained case and base. Reclaimed wood open shelving.
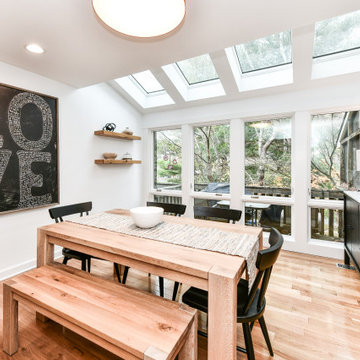
A few new selections make this great space even greater! New hardwood flooring warms up the space and connects it with the rest of the Main Level, and new decorative lighting brings it up to date.
白いトランジショナルスタイルのダイニングキッチン (ベージュのキャビネット、シェーカースタイル扉のキャビネット、シングルシンク) の写真
1