トランジショナルスタイルのキッチン (ベージュのキャビネット、フラットパネル扉のキャビネット、オープンシェルフ、セラミックタイルの床) の写真
絞り込み:
資材コスト
並び替え:今日の人気順
写真 1〜20 枚目(全 71 枚)
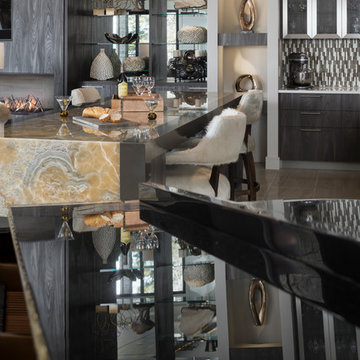
Tommy Daspit Photographer
バーミングハムにあるラグジュアリーな広いトランジショナルスタイルのおしゃれなキッチン (アンダーカウンターシンク、フラットパネル扉のキャビネット、ベージュのキャビネット、オニキスカウンター、マルチカラーのキッチンパネル、セラミックタイルのキッチンパネル、シルバーの調理設備、セラミックタイルの床、ベージュの床) の写真
バーミングハムにあるラグジュアリーな広いトランジショナルスタイルのおしゃれなキッチン (アンダーカウンターシンク、フラットパネル扉のキャビネット、ベージュのキャビネット、オニキスカウンター、マルチカラーのキッチンパネル、セラミックタイルのキッチンパネル、シルバーの調理設備、セラミックタイルの床、ベージュの床) の写真

THE SETUP
Client Background: Our clients, a couple who have transitioned into the empty nest phase, have cherished their home for over three decades without undergoing any significant renovations. With a newfound desire to adapt their living space to better suit their current lifestyle, they’ve embarked on a journey to reimagine their kitchen — the heart of their home. Their aspiration is to cultivate a serene, neutral-toned sanctuary on the first floor that seamlessly merges with their family room, ensuring a harmonious and inviting environment.
Design Inspiration: The renovation is inspired by the couple’s penchant for soft, calming neutrals, using their cherished family room and the kitchen’s existing tile flooring as the cornerstone for the color scheme. This approach aims to foster a sense of warmth and tranquility throughout.
Design Objectives:
Harmonize the kitchen with the family room by adopting a soothing, neutral color scheme, ensuring a seamless flow across the first floor.
Enhance kitchen functionality with thoughtfully designed cabinetry, providing a designated place for every item and maximizing storage efficiency.
Cultivate an inviting and comfortable atmosphere that reflects the homeowners’ desire for a calm and relaxing space.
Design Challenges:
The homeowners wish to retain the existing kitchen tile flooring and integrate it into a refreshed, modern design.
Accommodating a dining area spacious enough for family visits without compromising the kitchen’s open feel or functional layout.
Despite liking the current placement of plumbing and appliances, the homeowners aspire for a more open floor plan to facilitate better movement and interaction.
The need to amplify natural light in the kitchen, especially around the sink area, where existing lighting is insufficient.
Preserving the half-wall between the kitchen and family room, a feature the homeowners want to keep, while ensuring it complements the new design.
THE RENEWED SPACE
Design Solutions:
By choosing a neutral color palette that complements the existing tile, the design unifies the kitchen with the adjacent spaces. The tile’s grout was cleaned and restored, enhancing the floor’s appearance and integrating it seamlessly with the new kitchen aesthetic.
The inclusion of a larger island with seating for two, alongside maintaining a substantial dining table, was achieved by optimizing the spatial layout. This allowed for a sociable yet functional kitchen, accommodating large family gatherings without feeling crowded.
Minor adjustments to the kitchen’s layout maintained the preferred locations for plumbing and appliances while introducing an ‘open’ design concept. Strategic modifications, such as angling the pantry wall, improved the flow and accessibility within the space.
Replacing the garden window with a broader, standard window significantly increased natural light, transforming the sink area into a bright, welcoming space with enhanced views of the outdoors.
The decision to keep the half-wall was ingeniously leveraged to define the dining area while maintaining an open connection to the family room. This feature not only serves as a visual separator but also ties the two spaces together through the shared color scheme and design elements.
The homeowners are thrilled with their newly remodeled kitchen, which has become a hub of warmth and hospitality. Hosting a wedding shower and a birthday party, they have shared their renewed space with friends and family, who have been equally enamored. This remodel has not only met their functional and aesthetic desires but has also enriched their home with a fresh sense of serenity and joy.
The upstairs part of the home is shaping up nicely. Here’s their newly remodeled primary bathroom.
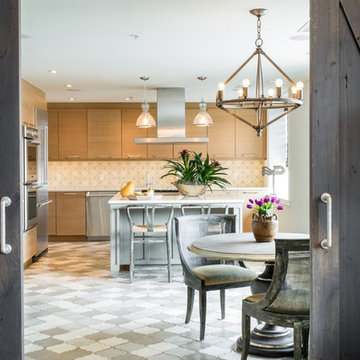
Justin Tsucalas
ボルチモアにあるトランジショナルスタイルのおしゃれなダイニングキッチン (セラミックタイルの床、シルバーの調理設備、クオーツストーンカウンター、ベージュのキャビネット、フラットパネル扉のキャビネット、ベージュキッチンパネル、モザイクタイルのキッチンパネル) の写真
ボルチモアにあるトランジショナルスタイルのおしゃれなダイニングキッチン (セラミックタイルの床、シルバーの調理設備、クオーツストーンカウンター、ベージュのキャビネット、フラットパネル扉のキャビネット、ベージュキッチンパネル、モザイクタイルのキッチンパネル) の写真
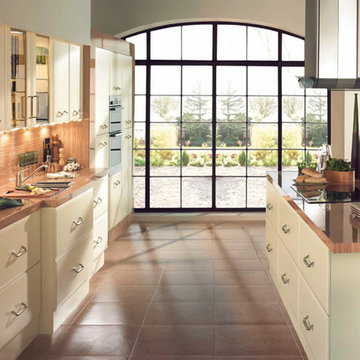
Renaissance solid bronze casement and picture window replicating old world craftsmanship, with narrow sightlines, factory glazing, and cremone bolt locking system. http://solidbronzewindows.com/
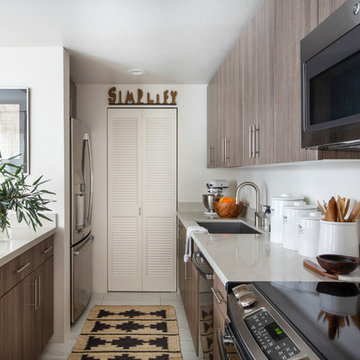
他の地域にあるお手頃価格の小さなトランジショナルスタイルのおしゃれなキッチン (フラットパネル扉のキャビネット、ベージュのキャビネット、クオーツストーンカウンター、シルバーの調理設備、セラミックタイルの床、白い床、白いキッチンカウンター) の写真
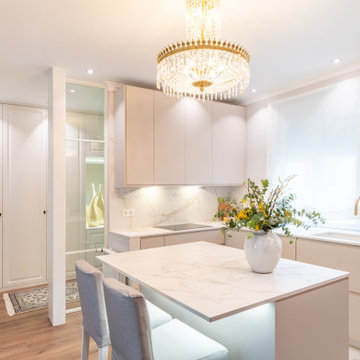
他の地域にあるお手頃価格の中くらいなトランジショナルスタイルのおしゃれなキッチン (アンダーカウンターシンク、フラットパネル扉のキャビネット、ベージュのキャビネット、タイルカウンター、白いキッチンパネル、磁器タイルのキッチンパネル、黒い調理設備、セラミックタイルの床、ベージュの床、白いキッチンカウンター) の写真
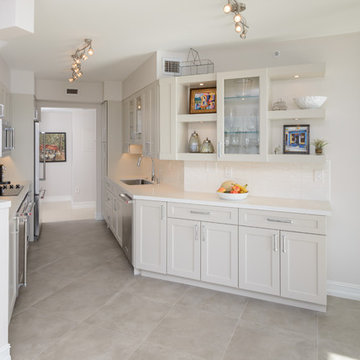
マイアミにあるお手頃価格の中くらいなトランジショナルスタイルのおしゃれなキッチン (アンダーカウンターシンク、フラットパネル扉のキャビネット、ベージュのキャビネット、クオーツストーンカウンター、白いキッチンパネル、セラミックタイルのキッチンパネル、シルバーの調理設備、セラミックタイルの床、アイランドなし、グレーの床) の写真
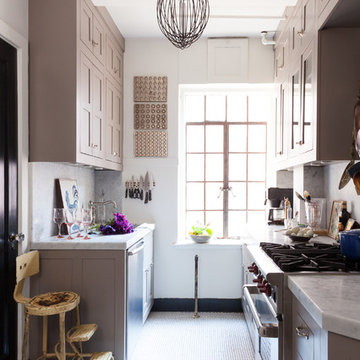
One Kings Lane
サンフランシスコにある高級な中くらいなトランジショナルスタイルのおしゃれなキッチン (オープンシェルフ、ベージュのキャビネット、大理石カウンター、白いキッチンパネル、石スラブのキッチンパネル、シルバーの調理設備、セラミックタイルの床、アイランドなし) の写真
サンフランシスコにある高級な中くらいなトランジショナルスタイルのおしゃれなキッチン (オープンシェルフ、ベージュのキャビネット、大理石カウンター、白いキッチンパネル、石スラブのキッチンパネル、シルバーの調理設備、セラミックタイルの床、アイランドなし) の写真
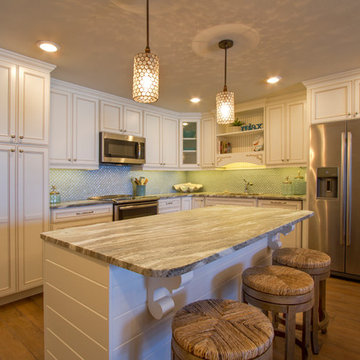
Christian Marsch Photography
オーランドにある高級な中くらいなトランジショナルスタイルのおしゃれなキッチン (アンダーカウンターシンク、フラットパネル扉のキャビネット、ベージュのキャビネット、御影石カウンター、緑のキッチンパネル、ガラスタイルのキッチンパネル、シルバーの調理設備、セラミックタイルの床、茶色い床) の写真
オーランドにある高級な中くらいなトランジショナルスタイルのおしゃれなキッチン (アンダーカウンターシンク、フラットパネル扉のキャビネット、ベージュのキャビネット、御影石カウンター、緑のキッチンパネル、ガラスタイルのキッチンパネル、シルバーの調理設備、セラミックタイルの床、茶色い床) の写真
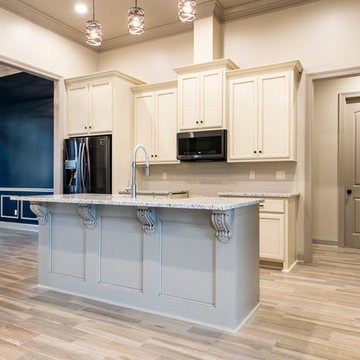
ニューオリンズにある中くらいなトランジショナルスタイルのおしゃれなキッチン (エプロンフロントシンク、フラットパネル扉のキャビネット、ベージュのキャビネット、御影石カウンター、グレーのキッチンパネル、サブウェイタイルのキッチンパネル、黒い調理設備、セラミックタイルの床、ベージュの床、白いキッチンカウンター) の写真
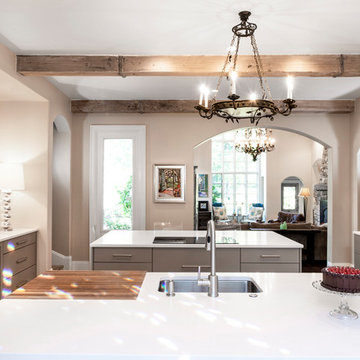
This modestly sized transitional kitchen lives up to its name with soft and warm accents in every space. A counter-top height arched cutout in the wall separating the living room and kitchen space allows easy arm's length access to the perfect little beverage and coffee bar setup we designed, featuring a bar sink and plentiful base storage flanked by a beautiful decorative backsplash.
Many avid cooks love having a recessed chef’s block located somewhere on their kitchen island, and this KI client was no different. Unlike the more traditionally thick chef’s block, the homeowner opted for a thinner and more streamlined design giving it a near flush install with the counter-top. You will notice it strategically located right next to the kitchen sink on one of the two facing islands with double pullout trash storage below to conveniently brush the chopped leftovers into and stainless dishwasher on the left. On the other side of this island, we designed in a stainless under-counter beverage refrigerator with pull-out trash to the left.
A transitional induction cooktop rests on the other island just across from the seating area, giving the homeowner the option to easily converse with family and friends while cooking a meal. Just below the cooktop, you will notice plentiful pullout storage for pots and pans.
Last but certainly not least is the creatively designed side-by-side Frigidaire stainless refrigerator and freezer encased in a custom built box stained to match the beige cabinets throughout the kitchen. They are flanked on either side by floating shelves with base pullout storage on the left and an under-counter oven on the right.
All of these features combined with the tile flooring and ceiling accented by weathered wood beams and rustic hanging light fixture give this kitchen a truly warm and inviting glow.
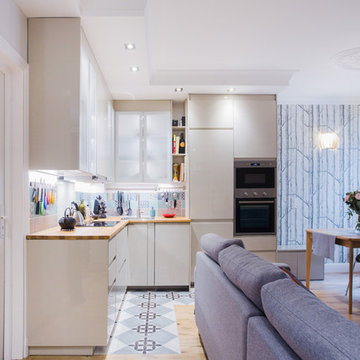
NATALYA DUPLINSKAYA
パリにある広いトランジショナルスタイルのおしゃれなキッチン (シングルシンク、フラットパネル扉のキャビネット、ベージュのキャビネット、木材カウンター、マルチカラーのキッチンパネル、パネルと同色の調理設備、セラミックタイルの床、マルチカラーの床) の写真
パリにある広いトランジショナルスタイルのおしゃれなキッチン (シングルシンク、フラットパネル扉のキャビネット、ベージュのキャビネット、木材カウンター、マルチカラーのキッチンパネル、パネルと同色の調理設備、セラミックタイルの床、マルチカラーの床) の写真
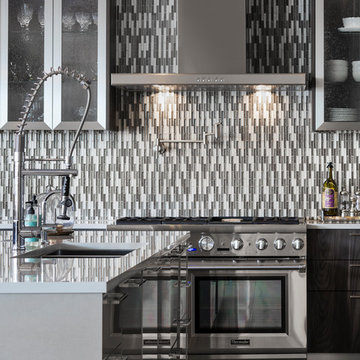
Tommy Daspit Photographer
バーミングハムにあるラグジュアリーな広いトランジショナルスタイルのおしゃれなキッチン (アンダーカウンターシンク、フラットパネル扉のキャビネット、ベージュのキャビネット、オニキスカウンター、マルチカラーのキッチンパネル、セラミックタイルのキッチンパネル、シルバーの調理設備、セラミックタイルの床、ベージュの床) の写真
バーミングハムにあるラグジュアリーな広いトランジショナルスタイルのおしゃれなキッチン (アンダーカウンターシンク、フラットパネル扉のキャビネット、ベージュのキャビネット、オニキスカウンター、マルチカラーのキッチンパネル、セラミックタイルのキッチンパネル、シルバーの調理設備、セラミックタイルの床、ベージュの床) の写真
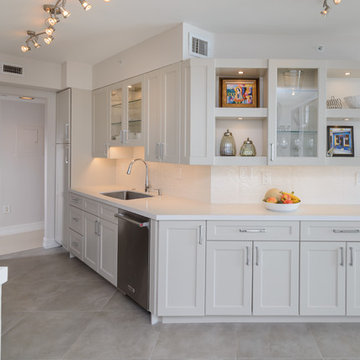
マイアミにあるお手頃価格の中くらいなトランジショナルスタイルのおしゃれなキッチン (アンダーカウンターシンク、フラットパネル扉のキャビネット、ベージュのキャビネット、クオーツストーンカウンター、白いキッチンパネル、セラミックタイルのキッチンパネル、シルバーの調理設備、セラミックタイルの床、アイランドなし、グレーの床) の写真
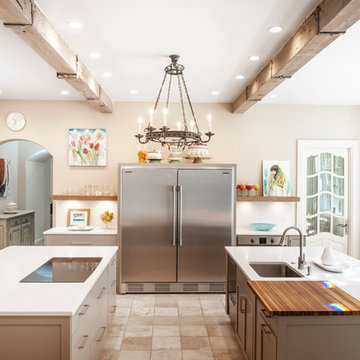
Unlike the more traditionally think chef's block, this modestly sized transitional kitchen features a thinner and more streamlined design giving it a near flush install with the counter-top. You will notice it strategically located right next to the kitchen sink on one of the two facing islands with double pullout trash storage below to conveniently brush the chopped leftovers into and stainless dishwasher on the left. On the other side of this island, we designed in a stainless under-counter beverage refrigerator with pull-out trash to the left.
A transitional induction cooktop rests on the other island just across from the seating area, giving the homeowner the option to easily converse with family and friends while cooking a meal. Just below the cooktop, you will notice plentiful pullout storage for pots and pans.
Beyond the two island is a creatively designed side-by-side Frigidaire stainless refrigerator and freezer encased in a custom built box stained to match the beige cabinets throughout the kitchen. They are flanked on either side by floating shelves with base pullout storage on the left and an under-counter oven on the right.
All of these features combined with the tile flooring and ceiling accented by weathered wood beams and rustic hanging light fixture give this kitchen a truly warm and inviting glow.
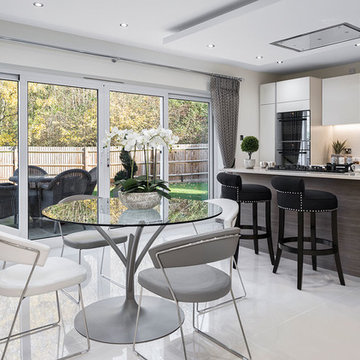
Jonathan Little Photography
バークシャーにある広いトランジショナルスタイルのおしゃれなキッチン (フラットパネル扉のキャビネット、ベージュのキャビネット、人工大理石カウンター、ベージュキッチンパネル、ガラス板のキッチンパネル、セラミックタイルの床、グレーの床、ベージュのキッチンカウンター、黒い調理設備) の写真
バークシャーにある広いトランジショナルスタイルのおしゃれなキッチン (フラットパネル扉のキャビネット、ベージュのキャビネット、人工大理石カウンター、ベージュキッチンパネル、ガラス板のキッチンパネル、セラミックタイルの床、グレーの床、ベージュのキッチンカウンター、黒い調理設備) の写真
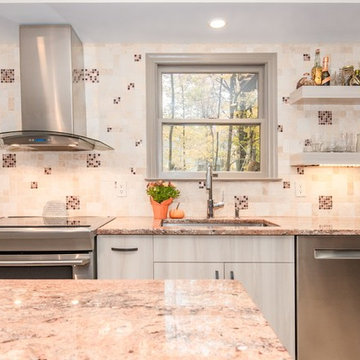
This large transitional kitchen has a bright feel because of the skylight and neutral cream tones. The backsplash design makes the kitchen unique and appealing.
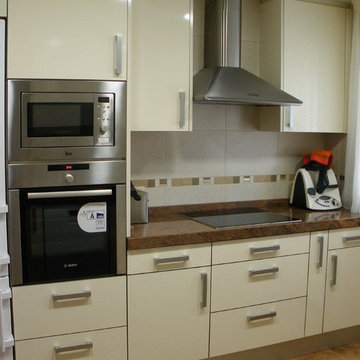
マドリードにある低価格の小さなトランジショナルスタイルのおしゃれなキッチン (フラットパネル扉のキャビネット、ベージュのキャビネット、シルバーの調理設備、セラミックタイルの床、アイランドなし) の写真
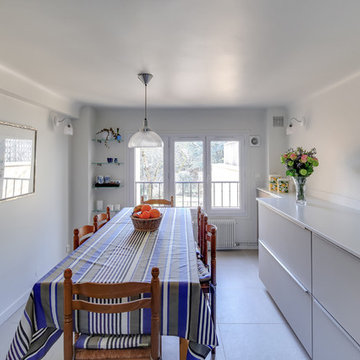
Installée dans une pièce à une double exposition, let toute en longueur, un grand coin repas est installe avec un grand buffet sur mesure pour les repas familiaux du quotidien.
myHomeDesign
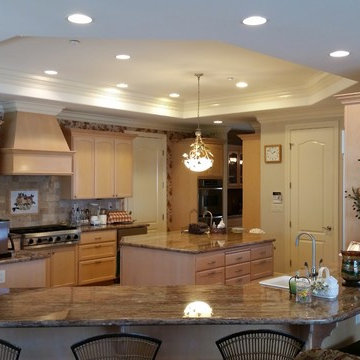
サンフランシスコにある高級な広いトランジショナルスタイルのおしゃれなキッチン (ドロップインシンク、フラットパネル扉のキャビネット、ベージュのキャビネット、御影石カウンター、ベージュキッチンパネル、セラミックタイルのキッチンパネル、パネルと同色の調理設備、セラミックタイルの床) の写真
トランジショナルスタイルのキッチン (ベージュのキャビネット、フラットパネル扉のキャビネット、オープンシェルフ、セラミックタイルの床) の写真
1