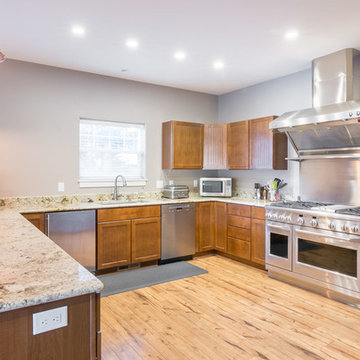トランジショナルスタイルのLDK (ベージュのキャビネット、中間色木目調キャビネット、インセット扉のキャビネット、ラミネートの床) の写真
並び替え:今日の人気順
写真 1〜2 枚目(全 2 枚)

Stratford Home Center built this custom two-story modular home on picturesque and serene Priest Lake, Idaho. This home was a total of 3658 sq. ft. of finished living space with 4 bedrooms and 4 bathrooms. Some of the many features included in this home was a Great Room, an attached 28’x28’ garage with an above bonus room; a spacious, gourmet kitchen with granite countertops; an expansive master suite with walk-in closet and a guest suite on the lower level and 9’ ft. ceiling height on both floors. This home consists of four modular components. Decking and the garage/bonus room was built on site.

Stratford Home Center built this custom two-story modular home on picturesque and serene Priest Lake, Idaho. This home was a total of 3658 sq. ft. of finished living space with 4 bedrooms and 4 bathrooms. Some of the many features included in this home was a Great Room, an attached 28’x28’ garage with an above bonus room; a spacious, gourmet kitchen with granite countertops; an expansive master suite with walk-in closet and a guest suite on the lower level and 9’ ft. ceiling height on both floors. This home consists of four modular components. Decking and the garage/bonus room was built on site.
トランジショナルスタイルのLDK (ベージュのキャビネット、中間色木目調キャビネット、インセット扉のキャビネット、ラミネートの床) の写真
1