トランジショナルスタイルのL型キッチン (全タイプのキャビネットの色、グレーのキッチンカウンター、アンダーカウンターシンク) の写真
絞り込み:
資材コスト
並び替え:今日の人気順
写真 1〜20 枚目(全 4,056 枚)

The homeowner of this new build came to us for help with the design of their new home. They wanted a more contemporary look than what they're used to.
The large island is a great gathering point with in the open concept of the dining/kitchen/living space. Using two different colors of quartz countertops added contrast that highlights the marble backsplash. The backsplash adds texture and richness to the space. Shaker style cabinets help modernize the space with the clean lines. Function was key to this kitchen working with utensil pullouts, spice racks, rollouts, hidden storage and a knife block.
Design Connection, Inc. Kansas City interior designer provided space planning, architectural drawings, barstools, tile, plumbing fixtures, countertops, cabinets and hardware, lighting, paint colors, coordination with the builder and project management to ensure that the high standards of Design Connection, Inc. were maintained.

Photos by Courtney Apple
ニューアークにあるお手頃価格の中くらいなトランジショナルスタイルのおしゃれなキッチン (アンダーカウンターシンク、シェーカースタイル扉のキャビネット、白いキャビネット、大理石カウンター、グレーのキッチンパネル、セラミックタイルのキッチンパネル、シルバーの調理設備、セラミックタイルの床、グレーのキッチンカウンター、グレーの床) の写真
ニューアークにあるお手頃価格の中くらいなトランジショナルスタイルのおしゃれなキッチン (アンダーカウンターシンク、シェーカースタイル扉のキャビネット、白いキャビネット、大理石カウンター、グレーのキッチンパネル、セラミックタイルのキッチンパネル、シルバーの調理設備、セラミックタイルの床、グレーのキッチンカウンター、グレーの床) の写真

ニューヨークにあるトランジショナルスタイルのおしゃれなキッチン (アンダーカウンターシンク、シェーカースタイル扉のキャビネット、白いキャビネット、白いキッチンパネル、シルバーの調理設備、無垢フローリング、茶色い床、グレーのキッチンカウンター) の写真

Built in kitchen sink with marble counter and splashback. Dove grey units below and above. Pantry to the left. Quooker tap in antique brass, matching the cabinet door handles
Large island with curved marble counter and integrated Bora induction hob with built in extractor. Seating around the edge.
Built in ovens against wall with integrated freezer one side and fridge the other.
Three pendant lights over island.
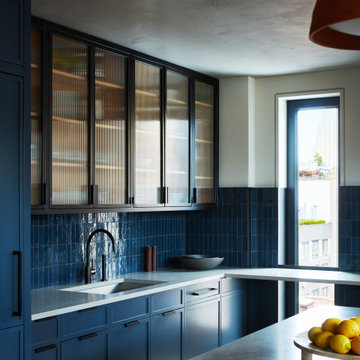
ニューヨークにある高級な広いトランジショナルスタイルのおしゃれなキッチン (アンダーカウンターシンク、シェーカースタイル扉のキャビネット、青いキャビネット、クオーツストーンカウンター、青いキッチンパネル、テラコッタタイルのキッチンパネル、パネルと同色の調理設備、淡色無垢フローリング、ベージュの床、グレーのキッチンカウンター) の写真
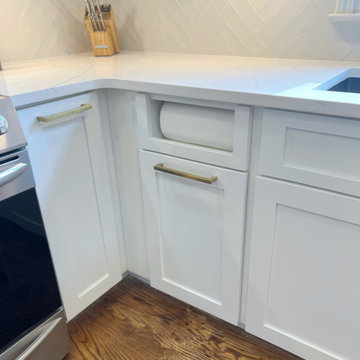
kitchen roll paper cabinet
アトランタにある高級な中くらいなトランジショナルスタイルのおしゃれなキッチン (アンダーカウンターシンク、シェーカースタイル扉のキャビネット、白いキャビネット、クオーツストーンカウンター、白いキッチンパネル、ガラスタイルのキッチンパネル、パネルと同色の調理設備、グレーのキッチンカウンター) の写真
アトランタにある高級な中くらいなトランジショナルスタイルのおしゃれなキッチン (アンダーカウンターシンク、シェーカースタイル扉のキャビネット、白いキャビネット、クオーツストーンカウンター、白いキッチンパネル、ガラスタイルのキッチンパネル、パネルと同色の調理設備、グレーのキッチンカウンター) の写真
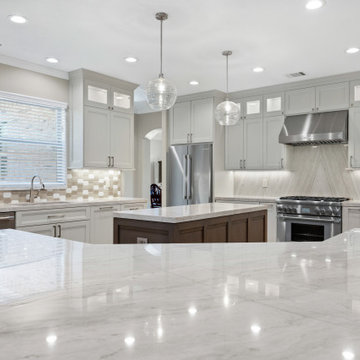
This classic gray kitchen with white oak island is a great combination of classic and modern style. The gray cabinets and walls create a timeless look that blends in with any style of home. The white oak island adds an extra touch of elegance while providing a natural contrast to the gray walls. The countertops of the island feature a sleek marble material that provides a smooth surface for meal preparation. The combination of the gray and white elements creates a cohesive and stylish look that will look beautiful for years to come.

Now more than ever, kitchens are the heart of our homes. This renovation couldn’t be a more perfect example. It has it all - room to gather, prepare a great meal, and an overall warmth and character that make it a favorite place in the home. Traditional details and materials, including walnut islands, a beamed ceiling, paneled cabinets, and handcrafted tile, creates a style that will stand the test of time.

pantry
ソルトレイクシティにあるトランジショナルスタイルのおしゃれなL型キッチン (アンダーカウンターシンク、落し込みパネル扉のキャビネット、緑のキャビネット、グレーのキッチンパネル、アイランドなし、マルチカラーの床、グレーのキッチンカウンター、クロスの天井) の写真
ソルトレイクシティにあるトランジショナルスタイルのおしゃれなL型キッチン (アンダーカウンターシンク、落し込みパネル扉のキャビネット、緑のキャビネット、グレーのキッチンパネル、アイランドなし、マルチカラーの床、グレーのキッチンカウンター、クロスの天井) の写真
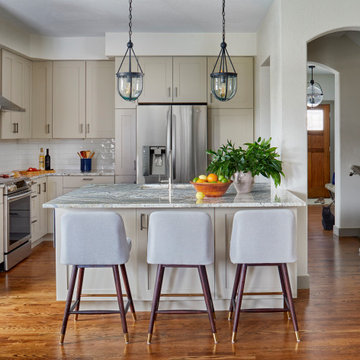
デンバーにあるトランジショナルスタイルのおしゃれなキッチン (アンダーカウンターシンク、シェーカースタイル扉のキャビネット、ベージュのキャビネット、白いキッチンパネル、シルバーの調理設備、濃色無垢フローリング、茶色い床、グレーのキッチンカウンター) の写真
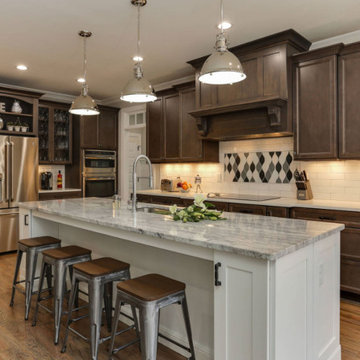
他の地域にある中くらいなトランジショナルスタイルのおしゃれなキッチン (アンダーカウンターシンク、落し込みパネル扉のキャビネット、濃色木目調キャビネット、大理石カウンター、白いキッチンパネル、サブウェイタイルのキッチンパネル、シルバーの調理設備、淡色無垢フローリング、ベージュの床、グレーのキッチンカウンター) の写真
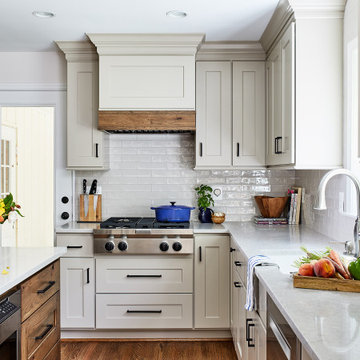
シカゴにある高級な中くらいなトランジショナルスタイルのおしゃれなキッチン (アンダーカウンターシンク、シェーカースタイル扉のキャビネット、ベージュのキャビネット、クオーツストーンカウンター、グレーのキッチンパネル、セラミックタイルのキッチンパネル、シルバーの調理設備、濃色無垢フローリング、茶色い床、グレーのキッチンカウンター) の写真
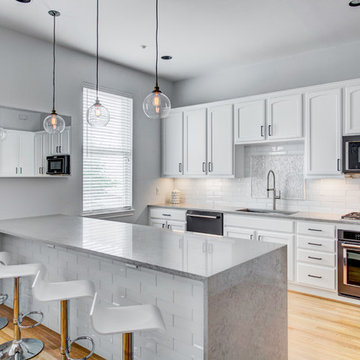
Before we remodeled this space, the kitchen cabinetry had a deep-dark stain, standard builder finishes, and could use a little makeover. Overall, the space lacked excitement, finesse, and good layout. So, in order to maximize the space to its full potential, we incorporated a new kitchen island which would give the space more storage, counter space, and we could include a wine unit! Win-win! Plus, the existing cabinetry on the perimeter was in great condition, so we could refinish those and have a little more fun with the other finishes of the space. Want to see what we did? Take a look below!
Cabinetry
As mentioned above, the cabinetry on the perimeter was refinished with white paint. The new island we installed cabinetry from WWWoods Shiloh, with a Heritage door style, and a finish of Arctic paint.
Countertops
The countertops feature a beautiful 3 cm Caesarstone Quartz in Symphony Grey. We also incorporated a waterfall on the edge, adding that extra element of design.
Backsplash
From the Glazzio Gemstone Series, we installed a Glacier Onyx 3” x 12” as the main backsplash tile and on the backside of the island. As a picture frame over the sink, we installed a Daltile Contempo White Polished marble pencil rail, with a Daltile Carrara White 1”x random marble Mosaic inside the frame.
Fixtures
From Blanco we have installed a Quatrus R0 Super Single Bowl sink, and a BLANCOCULINA semiprofessional kitchen faucet in satin nickel. The hardware cabinetry is the It Pull in Modern Bronze from Atlas.
Flooring
The new flooring is a hardwood oak, that’s been sanded and finished.
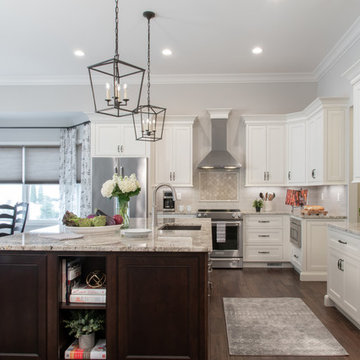
dark island, granite countertops, inset cabinetry, island pendants, kitchen remodel, lantern pendants, large island, open concept kitchen, kitchen island sink, stained island, stainless hood

Дизайнер интерьера - Татьяна Архипова, фото - Михаил Лоскутов
モスクワにあるお手頃価格の小さなトランジショナルスタイルのおしゃれなキッチン (アンダーカウンターシンク、緑のキャビネット、人工大理石カウンター、グレーのキッチンパネル、セラミックタイルのキッチンパネル、セラミックタイルの床、グレーの床、グレーのキッチンカウンター、落し込みパネル扉のキャビネット) の写真
モスクワにあるお手頃価格の小さなトランジショナルスタイルのおしゃれなキッチン (アンダーカウンターシンク、緑のキャビネット、人工大理石カウンター、グレーのキッチンパネル、セラミックタイルのキッチンパネル、セラミックタイルの床、グレーの床、グレーのキッチンカウンター、落し込みパネル扉のキャビネット) の写真

Designed by: Brittny Mee Photography: Mark Bayer
バーリントンにあるトランジショナルスタイルのおしゃれなキッチン (アンダーカウンターシンク、シェーカースタイル扉のキャビネット、中間色木目調キャビネット、白いキッチンパネル、サブウェイタイルのキッチンパネル、シルバーの調理設備、無垢フローリング、茶色い床、グレーのキッチンカウンター、窓) の写真
バーリントンにあるトランジショナルスタイルのおしゃれなキッチン (アンダーカウンターシンク、シェーカースタイル扉のキャビネット、中間色木目調キャビネット、白いキッチンパネル、サブウェイタイルのキッチンパネル、シルバーの調理設備、無垢フローリング、茶色い床、グレーのキッチンカウンター、窓) の写真

This existing client reached out to MMI Design for help shortly after the flood waters of Harvey subsided. Her home was ravaged by 5 feet of water throughout the first floor. What had been this client's long-term dream renovation became a reality, turning the nightmare of Harvey's wrath into one of the loveliest homes designed to date by MMI. We led the team to transform this home into a showplace. Our work included a complete redesign of her kitchen and family room, master bathroom, two powders, butler's pantry, and a large living room. MMI designed all millwork and cabinetry, adjusted the floor plans in various rooms, and assisted the client with all material specifications and furnishings selections. Returning these clients to their beautiful '"new" home is one of MMI's proudest moments!
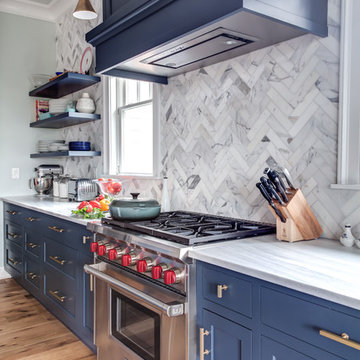
Bay Head, New Jersey Transitional Kitchen designed by Stonington Cabinetry & Designs
https://www.kountrykraft.com/photo-gallery/hale-navy-kitchen-cabinets-bay-head-nj-j103256/
Photography by Chris Veith
#KountryKraft #CustomCabinetry
Cabinetry Style: Inset/No Bead
Door Design: TW10 Hyrbid
Custom Color: Custom Paint Match to Benjamin Moore Hale Navy
Job Number: J103256

This transitional home in Weston, FL has elegant design details that creates a contemporary comfort and a modern finish. With a beautiful color palette ranging from creams to dark browns and blacks, this transitional home includes lots of different textures, silver finishes, and bold statement pieces.
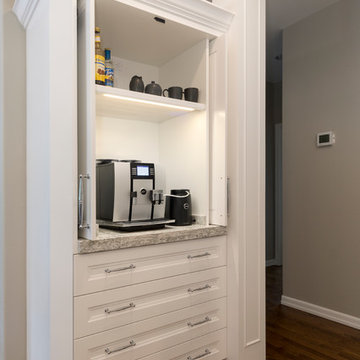
Photographer: Dan Farmer
Contractors: Creative Kitchen & Bath, JL Remodeling
ボイシにある広いトランジショナルスタイルのおしゃれなキッチン (アンダーカウンターシンク、シェーカースタイル扉のキャビネット、白いキャビネット、クオーツストーンカウンター、グレーのキッチンパネル、磁器タイルのキッチンパネル、シルバーの調理設備、無垢フローリング、茶色い床、グレーのキッチンカウンター) の写真
ボイシにある広いトランジショナルスタイルのおしゃれなキッチン (アンダーカウンターシンク、シェーカースタイル扉のキャビネット、白いキャビネット、クオーツストーンカウンター、グレーのキッチンパネル、磁器タイルのキッチンパネル、シルバーの調理設備、無垢フローリング、茶色い床、グレーのキッチンカウンター) の写真
トランジショナルスタイルのL型キッチン (全タイプのキャビネットの色、グレーのキッチンカウンター、アンダーカウンターシンク) の写真
1