低価格の白いトランジショナルスタイルのキッチン (緑のキッチンカウンター、白いキッチンカウンター、無垢フローリング) の写真
絞り込み:
資材コスト
並び替え:今日の人気順
写真 1〜20 枚目(全 30 枚)
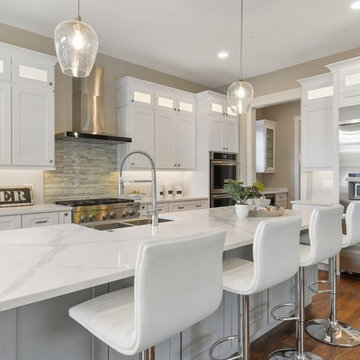
シカゴにある低価格の広いトランジショナルスタイルのおしゃれなアイランドキッチン (エプロンフロントシンク、シェーカースタイル扉のキャビネット、白いキャビネット、クオーツストーンカウンター、シルバーの調理設備、白いキッチンカウンター、マルチカラーのキッチンパネル、ボーダータイルのキッチンパネル、無垢フローリング) の写真
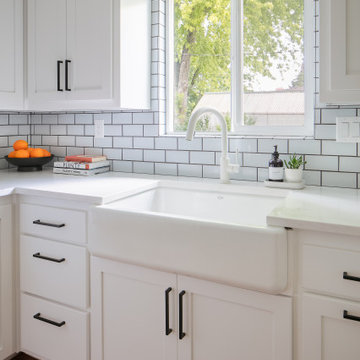
Light blue kitchen tiles add a refreshing splash of color to this subway backplash. Part of our budget-friendly Foundations Collection. Sample more blue kitchen tiles at fireclaytile.com/samples
TILE SHOWN
3x6 Tile in Moonshine
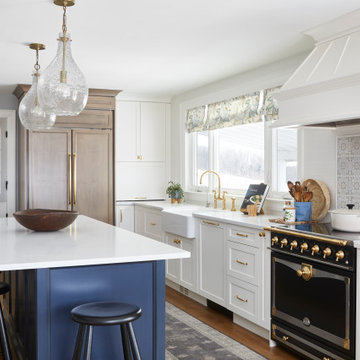
トロントにある低価格の中くらいなトランジショナルスタイルのおしゃれなキッチン (エプロンフロントシンク、シェーカースタイル扉のキャビネット、白いキャビネット、クオーツストーンカウンター、白いキッチンパネル、モザイクタイルのキッチンパネル、黒い調理設備、無垢フローリング、茶色い床、白いキッチンカウンター、窓) の写真
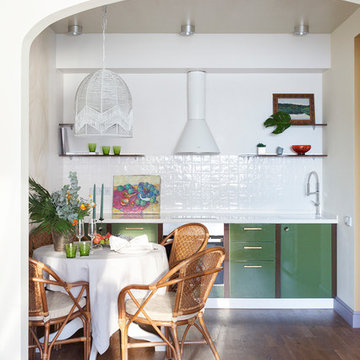
фотограф Юрий Гришко
モスクワにある低価格の小さなトランジショナルスタイルのおしゃれなキッチン (一体型シンク、フラットパネル扉のキャビネット、緑のキャビネット、人工大理石カウンター、白いキッチンパネル、セラミックタイルのキッチンパネル、無垢フローリング、茶色い床、白いキッチンカウンター、シルバーの調理設備) の写真
モスクワにある低価格の小さなトランジショナルスタイルのおしゃれなキッチン (一体型シンク、フラットパネル扉のキャビネット、緑のキャビネット、人工大理石カウンター、白いキッチンパネル、セラミックタイルのキッチンパネル、無垢フローリング、茶色い床、白いキッチンカウンター、シルバーの調理設備) の写真
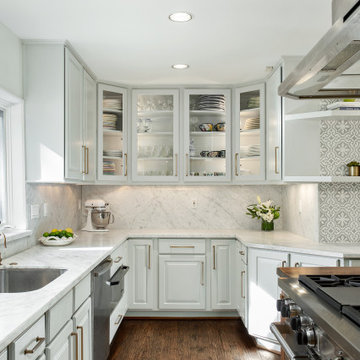
We originally remodeled this 1939 Preston Hollow home in 2004, but after 15 years it needed a bit of an aesthetic update for our homeowners. Enter our Revive process. We take a kitchen (or bathroom) where the overall layout is already functional, but it still seems to be looking dated. We bring it back to life with new colors and some materials to really amp up the look.
The homeowners wanted a "lighter and brighter" space which we achieved by painting the perimeter cabinets a crisp grey/white color and having 2cm Bianco Carrara Honed Marble counter installed on the perimeter as well as a majority of the splash. We did remove one open shelf cabinet and installed floating shelves in its place to create a fun accent wall. There we installed Handmade 8×8 Cement Tiles in Laurent Gray from Renaissance Tile.
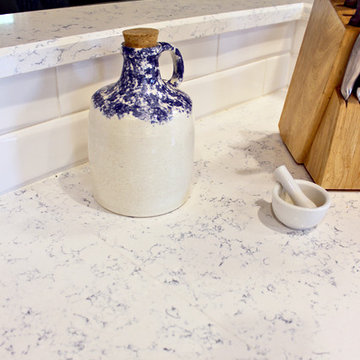
This lovely patriotic raised ranch home was updated with an open floor plan. The shaker styled white kitchen also features white and blue quartz countertops that lend themselves beautifully to their red, white and blue theme. The dimensional tiled backsplash is a must see along with the unique bamboo floor throughout the first floor. The cabinets installed in this home are Waypoint LivingSpaces Door Style: 410F. Color: Painted Linen with Zodiaq Blue Carrara Quartz Countertops with Bevel Edge. WOW Subway Lab Tile in Ice White, 3” x 12”. Artisan Single Handle Pull Down Faucet in Satin Nickel and Blanco Precis Undermount Single Bowl in White
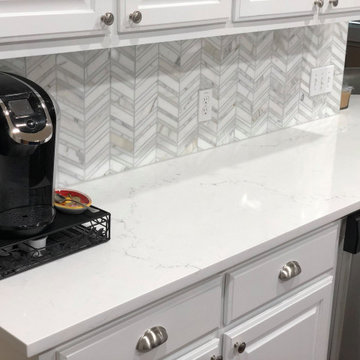
Kitchen and island featuring 3CM Misterio Vicostone Quartz, Blanco Precis Super Single Bowl and rack in Concrete Grey, Blanco Atura Stainless Steel Dual Spray Pull Down Faucet, and Chevron Calcutta backsplash!
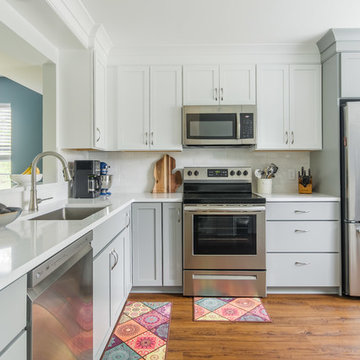
デトロイトにある低価格の小さなトランジショナルスタイルのおしゃれなキッチン (アンダーカウンターシンク、シェーカースタイル扉のキャビネット、白いキャビネット、クオーツストーンカウンター、白いキッチンパネル、サブウェイタイルのキッチンパネル、シルバーの調理設備、無垢フローリング、茶色い床、白いキッチンカウンター) の写真
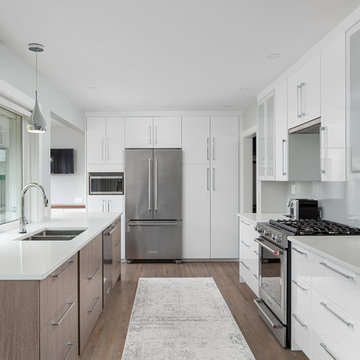
A sleek, modern kitchen has become an entertaining mecca. Caesarstone countertops are easy to clean with no maintenance. The fridge is surrounded by storage. A gas stove makes cooking effortless. The sleek hood fan turns on when you pull it out but disappears when not in use. A single sheet of glass with subtle grey colouring makes for a sleek backsplash. All countertop appliances are hidden creating a calm oasis. The cabinet boxes are by IKEA but with custom fronts and pulls, it becomes a one of a kind kitchen.
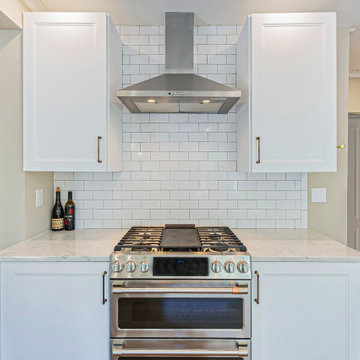
The turn-of-the-century home was in need of a major kitchen remodel to open it up properly. The result is a classic, traditional-style IKEA kitchen that is warm, inviting and provides an open gathering space for the entire family.
The sink was left in its original location to reduce the costs of moving any plumbing and to keep it under the window. Meanwhile, the refrigerator and stove were moved to create an improved work triangle. This approach makes mealtime (including meal prep which they couldn’t do together before!) a much more enjoyable experience for the family.
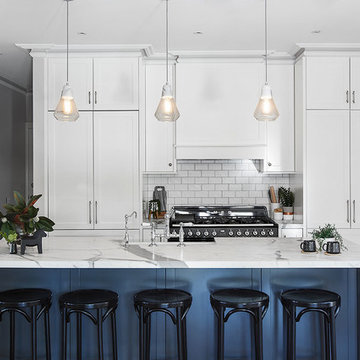
Styling of Kitchen for professional display photoshoot.
Styling: Styling Guru
Photography: Maria Savelieva Photography
Kitchen: Simple Benchtops
メルボルンにある低価格のトランジショナルスタイルのおしゃれなキッチン (シェーカースタイル扉のキャビネット、白いキャビネット、グレーのキッチンパネル、黒い調理設備、無垢フローリング、茶色い床、白いキッチンカウンター) の写真
メルボルンにある低価格のトランジショナルスタイルのおしゃれなキッチン (シェーカースタイル扉のキャビネット、白いキャビネット、グレーのキッチンパネル、黒い調理設備、無垢フローリング、茶色い床、白いキッチンカウンター) の写真
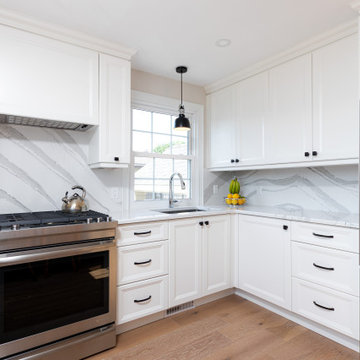
White kitchen cabinet design with quartz counter tops and black kitchen hardware done by Ryan Tilstra and Bethany Tilstra
他の地域にある低価格の小さなトランジショナルスタイルのおしゃれなキッチン (シェーカースタイル扉のキャビネット、白いキャビネット、クオーツストーンカウンター、白いキッチンパネル、クオーツストーンのキッチンパネル、無垢フローリング、アイランドなし、白いキッチンカウンター) の写真
他の地域にある低価格の小さなトランジショナルスタイルのおしゃれなキッチン (シェーカースタイル扉のキャビネット、白いキャビネット、クオーツストーンカウンター、白いキッチンパネル、クオーツストーンのキッチンパネル、無垢フローリング、アイランドなし、白いキッチンカウンター) の写真
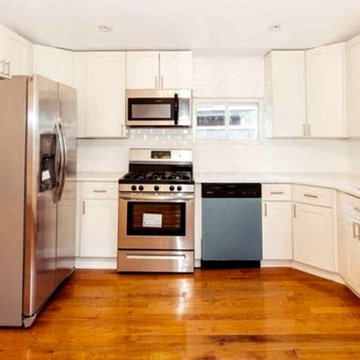
ニューヨークにある低価格の小さなトランジショナルスタイルのおしゃれなキッチン (アンダーカウンターシンク、落し込みパネル扉のキャビネット、白いキャビネット、人工大理石カウンター、白いキッチンパネル、シルバーの調理設備、無垢フローリング、アイランドなし、茶色い床、白いキッチンカウンター) の写真
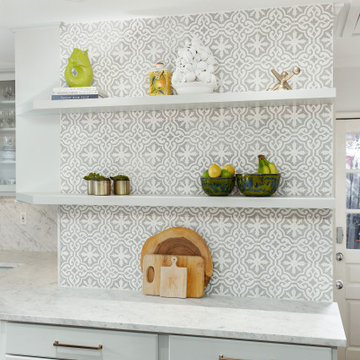
We originally remodeled this 1939 Preston Hollow home in 2004, but after 15 years it needed a bit of an aesthetic update for our homeowners. Enter our Revive process. We take a kitchen (or bathroom) where the overall layout is already functional, but it still seems to be looking dated. We bring it back to life with new colors and some materials to really amp up the look.
The homeowners wanted a "lighter and brighter" space which we achieved by painting the perimeter cabinets a crisp grey/white color and having 2cm Bianco Carrara Honed Marble counter installed on the perimeter as well as a majority of the splash. We did remove one open shelf cabinet and installed floating shelves in its place to create a fun accent wall. There we installed Handmade 8×8 Cement Tiles in Laurent Gray from Renaissance Tile.
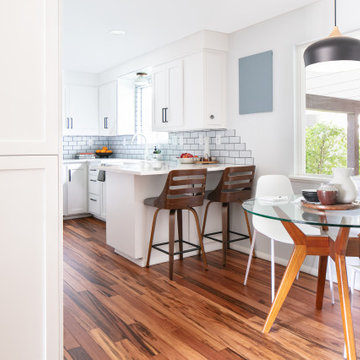
Light blue kitchen tiles add a refreshing splash of color to this subway backplash. Part of our budget-friendly Foundations Collection. Sample more blue kitchen tiles at fireclaytile.com/samples
TILE SHOWN
3x6 Tile in Moonshine
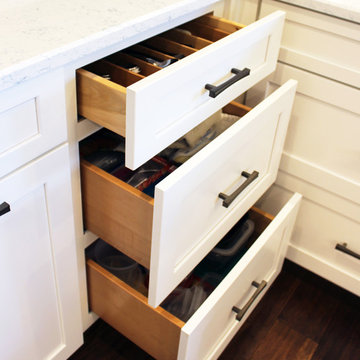
This lovely patriotic raised ranch home was updated with an open floor plan. The shaker styled white kitchen also features white and blue quartz countertops that lend themselves beautifully to their red, white and blue theme. The dimensional tiled backsplash is a must see along with the unique bamboo floor throughout the first floor. The cabinets installed in this home are Waypoint LivingSpaces Door Style: 410F. Color: Painted Linen with Zodiaq Blue Carrara Quartz Countertops with Bevel Edge. WOW Subway Lab Tile in Ice White, 3” x 12”. Artisan Single Handle Pull Down Faucet in Satin Nickel and Blanco Precis Undermount Single Bowl in White
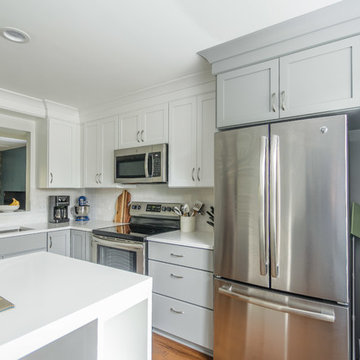
デトロイトにある低価格の小さなトランジショナルスタイルのおしゃれなキッチン (アンダーカウンターシンク、シェーカースタイル扉のキャビネット、白いキャビネット、クオーツストーンカウンター、白いキッチンパネル、サブウェイタイルのキッチンパネル、シルバーの調理設備、無垢フローリング、茶色い床、白いキッチンカウンター) の写真
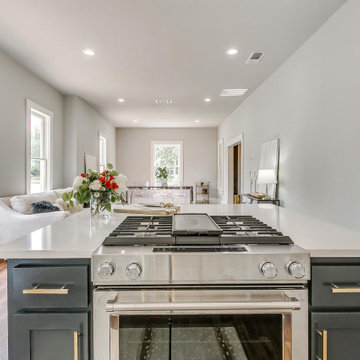
ダラスにある低価格の小さなトランジショナルスタイルのおしゃれなキッチン (ダブルシンク、シェーカースタイル扉のキャビネット、白いキャビネット、クオーツストーンカウンター、白いキッチンパネル、サブウェイタイルのキッチンパネル、無垢フローリング、茶色い床、白いキッチンカウンター、三角天井) の写真
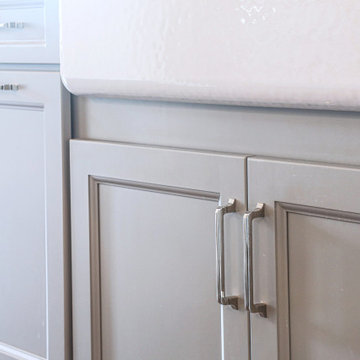
Kitchen featuring Arrington Cabinetry's Newport door style in Dorian Gray Finish.
Features include: 5/8” solid wood dovetail drawers | ½” plywood case construction- features dadoed joinery throughout the cabinet | Case construction features full length I-beam support | 1-1/2” solid hardwood face frames, dadoed to receive ½” plywood case sides, tops and bottoms. Cabinets over 36” wide will have a center mullion | Full overlay styling | 5 piece doors and drawer fronts | ¾” natural wood veneer finished engineering wood shelves, engineered wood shelves, edgebanded on visible edge. All shelves are adjustable. | High-strength shelf clips. Cabinet sides pre-bored for shelf adjustment. | Natural finished wood interiors, not paper or plastic. | Soft close full extension glides | Soft closing, 6-way adjustable overlay concealed 1-1/2” hinges, open 110 degrees
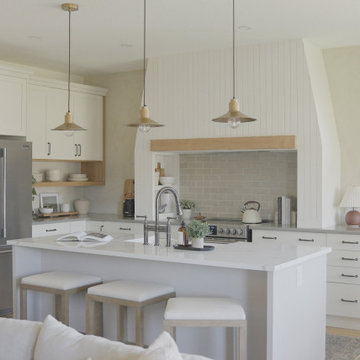
他の地域にある低価格の小さなトランジショナルスタイルのおしゃれなキッチン (エプロンフロントシンク、シェーカースタイル扉のキャビネット、ベージュのキャビネット、クオーツストーンカウンター、ベージュキッチンパネル、レンガのキッチンパネル、シルバーの調理設備、無垢フローリング、ベージュの床、白いキッチンカウンター) の写真
低価格の白いトランジショナルスタイルのキッチン (緑のキッチンカウンター、白いキッチンカウンター、無垢フローリング) の写真
1