低価格のトランジショナルスタイルのキッチン (シェーカースタイル扉のキャビネット、青いキッチンカウンター) の写真
絞り込み:
資材コスト
並び替え:今日の人気順
写真 1〜13 枚目(全 13 枚)
1/5
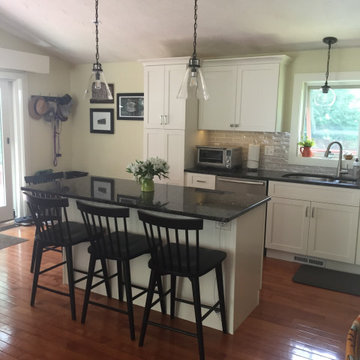
The island seats four and provides a large, uninterrupted work surface.
ボストンにある低価格の中くらいなトランジショナルスタイルのおしゃれなキッチン (ダブルシンク、シェーカースタイル扉のキャビネット、白いキャビネット、御影石カウンター、グレーのキッチンパネル、セラミックタイルのキッチンパネル、シルバーの調理設備、無垢フローリング、茶色い床、青いキッチンカウンター) の写真
ボストンにある低価格の中くらいなトランジショナルスタイルのおしゃれなキッチン (ダブルシンク、シェーカースタイル扉のキャビネット、白いキャビネット、御影石カウンター、グレーのキッチンパネル、セラミックタイルのキッチンパネル、シルバーの調理設備、無垢フローリング、茶色い床、青いキッチンカウンター) の写真
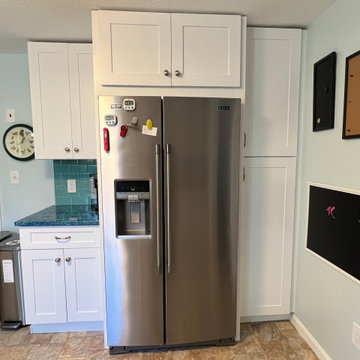
The range was cramped with the original location of the refrigerator so we took out an inefficient pantry closet to extend the countertops on the sink run and added a tall pantry next to the new refrigerator location for a better cooking area without sacrificing countertop surface and storage.
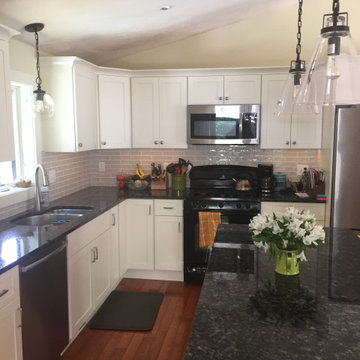
Crown molding finishes off the top of the upper cabinets beautifully, since the vaulting prevents taking cabinetry to the ceiling.
ボストンにある低価格の中くらいなトランジショナルスタイルのおしゃれなキッチン (ダブルシンク、シェーカースタイル扉のキャビネット、白いキャビネット、御影石カウンター、グレーのキッチンパネル、セラミックタイルのキッチンパネル、シルバーの調理設備、無垢フローリング、茶色い床、青いキッチンカウンター) の写真
ボストンにある低価格の中くらいなトランジショナルスタイルのおしゃれなキッチン (ダブルシンク、シェーカースタイル扉のキャビネット、白いキャビネット、御影石カウンター、グレーのキッチンパネル、セラミックタイルのキッチンパネル、シルバーの調理設備、無垢フローリング、茶色い床、青いキッチンカウンター) の写真
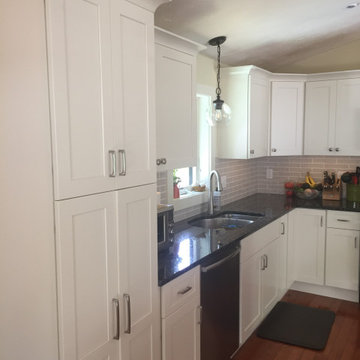
Placing the tall pantry cabinets at the end of this cabinet run balances the tall refrigerator at the other end of the kitchen.
ボストンにある低価格の中くらいなトランジショナルスタイルのおしゃれなキッチン (ダブルシンク、シェーカースタイル扉のキャビネット、白いキャビネット、御影石カウンター、グレーのキッチンパネル、セラミックタイルのキッチンパネル、シルバーの調理設備、無垢フローリング、茶色い床、青いキッチンカウンター) の写真
ボストンにある低価格の中くらいなトランジショナルスタイルのおしゃれなキッチン (ダブルシンク、シェーカースタイル扉のキャビネット、白いキャビネット、御影石カウンター、グレーのキッチンパネル、セラミックタイルのキッチンパネル、シルバーの調理設備、無垢フローリング、茶色い床、青いキッチンカウンター) の写真
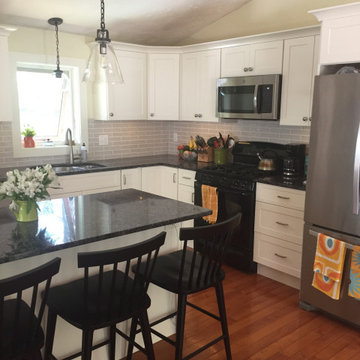
Removing the wall between the kitchen and the living room expanded the available space for landing zones on either side of the range.
ボストンにある低価格の中くらいなトランジショナルスタイルのおしゃれなキッチン (ダブルシンク、シェーカースタイル扉のキャビネット、白いキャビネット、御影石カウンター、グレーのキッチンパネル、セラミックタイルのキッチンパネル、シルバーの調理設備、無垢フローリング、茶色い床、青いキッチンカウンター) の写真
ボストンにある低価格の中くらいなトランジショナルスタイルのおしゃれなキッチン (ダブルシンク、シェーカースタイル扉のキャビネット、白いキャビネット、御影石カウンター、グレーのキッチンパネル、セラミックタイルのキッチンパネル、シルバーの調理設備、無垢フローリング、茶色い床、青いキッチンカウンター) の写真
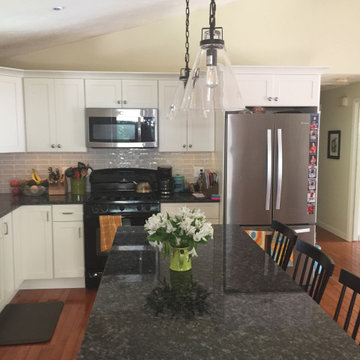
There used to be a wall where the refrigerator was, enclosing a narrow, confined kitchen. Removing this wall created a great room space open to the living room.
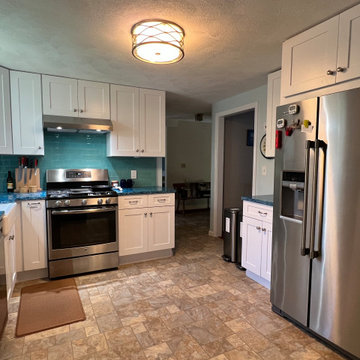
The range was cramped with the original location of the refrigerator so we took out an inefficient pantry closet to extend the countertops on the sink run and added a tall pantry next to the new refrigerator location for a better cooking area without sacrificing countertop surface and storage.
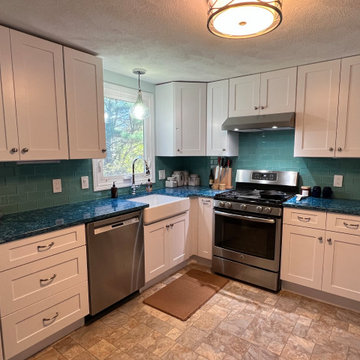
The homeowners came to us for a kitchen refresh and had already fallen in love the the Cambria Skye engineered stone for their space. Accented with a teal blue glass backsplash and new bright white cabinets, what a beautiful transformation!
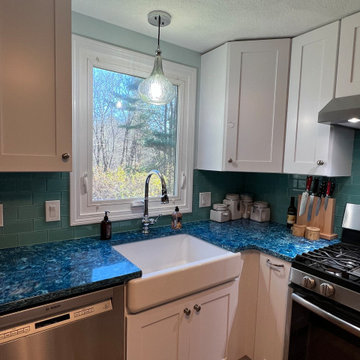
The homeowners came to us for a kitchen refresh and had already fallen in love the the Cambria Skye engineered stone for their space. Accented with a teal blue glass backsplash and new bright white cabinets, what a beautiful transformation!
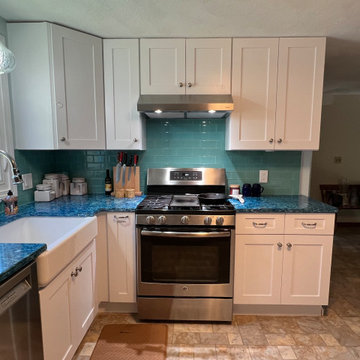
The homeowners came to us for a kitchen refresh and had already fallen in love the the Cambria Skye engineered stone for their space. Accented with a teal blue glass backsplash and new bright white cabinets, what a beautiful transformation!
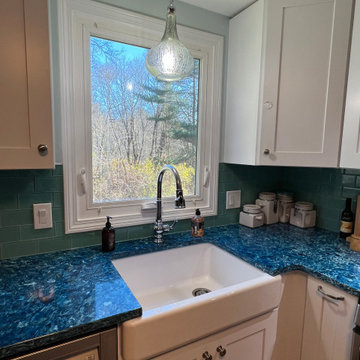
The homeowners came to us for a kitchen refresh and had already fallen in love the the Cambria Skye engineered stone for their space. Accented with a teal blue glass backsplash and new bright white cabinets, what a beautiful transformation!
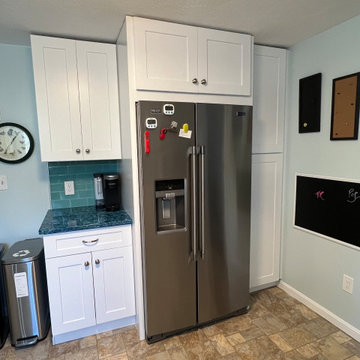
The range was cramped with the original location of the refrigerator so we took out an inefficient pantry closet to extend the countertops on the sink run and added a tall pantry next to the new refrigerator location for a better cooking area without sacrificing countertop surface and storage.
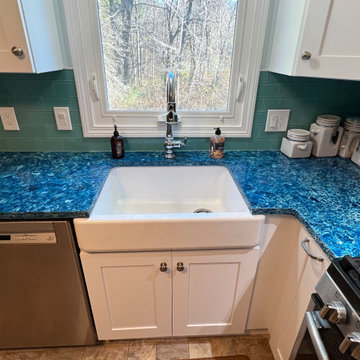
The homeowners came to us for a kitchen refresh and had already fallen in love the the Cambria Skye engineered stone for their space. Accented with a teal blue glass backsplash and new bright white cabinets, what a beautiful transformation!
低価格のトランジショナルスタイルのキッチン (シェーカースタイル扉のキャビネット、青いキッチンカウンター) の写真
1