低価格のトランジショナルスタイルのキッチン (全タイプのキャビネットの色) の写真
絞り込み:
資材コスト
並び替え:今日の人気順
写真 1〜20 枚目(全 2,973 枚)
1/4

Barry Westerman
ルイビルにある低価格の小さなトランジショナルスタイルのおしゃれなキッチン (ダブルシンク、落し込みパネル扉のキャビネット、白いキャビネット、人工大理石カウンター、白いキッチンパネル、セラミックタイルのキッチンパネル、シルバーの調理設備、クッションフロア、アイランドなし、グレーの床、白いキッチンカウンター) の写真
ルイビルにある低価格の小さなトランジショナルスタイルのおしゃれなキッチン (ダブルシンク、落し込みパネル扉のキャビネット、白いキャビネット、人工大理石カウンター、白いキッチンパネル、セラミックタイルのキッチンパネル、シルバーの調理設備、クッションフロア、アイランドなし、グレーの床、白いキッチンカウンター) の写真

Mindy Mellingcamp
オレンジカウンティにある低価格の小さなトランジショナルスタイルのおしゃれなキッチン (グレーのキャビネット、ラミネートカウンター、シルバーの調理設備、レイズドパネル扉のキャビネット、白いキッチンパネル、石スラブのキッチンパネル) の写真
オレンジカウンティにある低価格の小さなトランジショナルスタイルのおしゃれなキッチン (グレーのキャビネット、ラミネートカウンター、シルバーの調理設備、レイズドパネル扉のキャビネット、白いキッチンパネル、石スラブのキッチンパネル) の写真
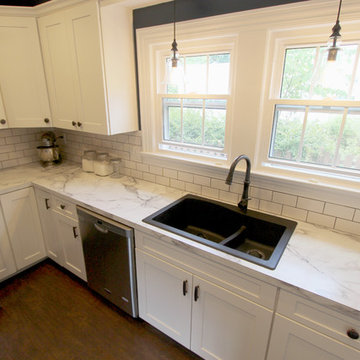
In this kitchen, Waypoint Maple 650F in Painted Linen with large crown molding was installed. Formica 180x Laminate Calcutta Marble was installed on the countertops. American Concepts Dalton Ridge in Hickkory laminate was installed on the floor.

Want beautiful grey kitchen tiles that fit your budget? Available in our budget-friendly Foundations Collection, our 2x6 Tile in French Linen maximizes style, square footage, and value in this chic NYC apartment kitchen.
TILE SHOWN
2x6 Tile in French Linen
DESIGN
Grisoro Designs
PHOTOS
Regan Wood Photography
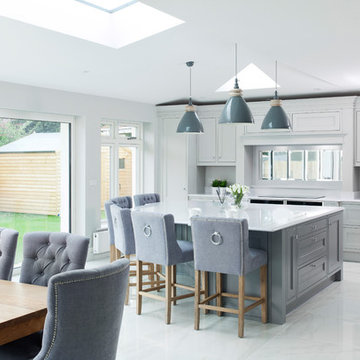
他の地域にある低価格の広いトランジショナルスタイルのおしゃれなキッチン (アンダーカウンターシンク、シェーカースタイル扉のキャビネット、グレーのキャビネット、珪岩カウンター、ミラータイルのキッチンパネル、シルバーの調理設備、磁器タイルの床、グレーの床) の写真

This Kitchen was designed for a small space with budget friendly clients. We were very careful choosing the materials to bring this one under budget and on time.
The whole process took just about 2 weeks from demo to completion.
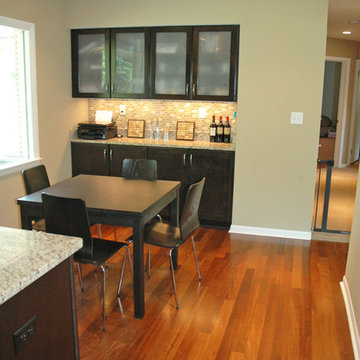
This home located in Thiensville, Wisconsin was an original 1950's ranch with three bedrooms and one and one half baths. The remodel consisted of all new finishes throughout with a new kitchen matching the existing kitchen layout. The main bath was completely remodeled with new fixtures and finishes using the existing cabinetry. The original half bath was converted into a full bath by using an adjoining closet for more space. The new bathroom consists of new custom shower, fixtures and cabinets. This project is a good example of how to fix up an outdated house with a low budget.

The overall design was done by Ewa pasek of The ABL Group. My contribution to this was the stone specification and architectural details.
シカゴにある低価格の小さなトランジショナルスタイルのおしゃれなキッチン (クオーツストーンカウンター、白いキッチンパネル、クオーツストーンのキッチンパネル、白いキッチンカウンター、エプロンフロントシンク、落し込みパネル扉のキャビネット、青いキャビネット、シルバーの調理設備、マルチカラーの床) の写真
シカゴにある低価格の小さなトランジショナルスタイルのおしゃれなキッチン (クオーツストーンカウンター、白いキッチンパネル、クオーツストーンのキッチンパネル、白いキッチンカウンター、エプロンフロントシンク、落し込みパネル扉のキャビネット、青いキャビネット、シルバーの調理設備、マルチカラーの床) の写真

ボストンにある低価格の小さなトランジショナルスタイルのおしゃれなキッチン (アンダーカウンターシンク、シェーカースタイル扉のキャビネット、白いキャビネット、クオーツストーンカウンター、グレーのキッチンパネル、サブウェイタイルのキッチンパネル、黒い調理設備、ラミネートの床、茶色い床、マルチカラーのキッチンカウンター) の写真

Painted existing cabinets green. Leveled counters and added 3cm quartz. Opened up ceiling and added wood wrapped support beams .Urban Oak Photography
他の地域にある低価格の中くらいなトランジショナルスタイルのおしゃれなキッチン (緑のキャビネット、白いキッチンパネル、ライムストーンのキッチンパネル、白いキッチンカウンター、アンダーカウンターシンク、レイズドパネル扉のキャビネット、シルバーの調理設備、無垢フローリング、茶色い床) の写真
他の地域にある低価格の中くらいなトランジショナルスタイルのおしゃれなキッチン (緑のキャビネット、白いキッチンパネル、ライムストーンのキッチンパネル、白いキッチンカウンター、アンダーカウンターシンク、レイズドパネル扉のキャビネット、シルバーの調理設備、無垢フローリング、茶色い床) の写真

フィラデルフィアにある低価格の小さなトランジショナルスタイルのおしゃれなキッチン (アンダーカウンターシンク、シェーカースタイル扉のキャビネット、青いキャビネット、クオーツストーンカウンター、黄色いキッチンパネル、セラミックタイルのキッチンパネル、シルバーの調理設備、ライムストーンの床、アイランドなし、ベージュの床、マルチカラーのキッチンカウンター) の写真
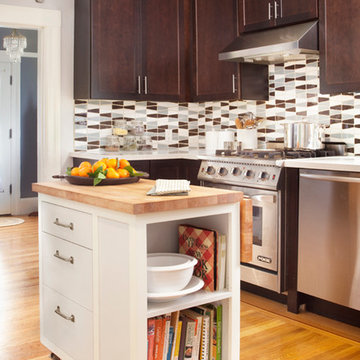
Photo by Paul Dyer
Styled by Sarah Alba
サンフランシスコにある低価格の小さなトランジショナルスタイルのおしゃれなキッチン (ドロップインシンク、シェーカースタイル扉のキャビネット、濃色木目調キャビネット、クオーツストーンカウンター、青いキッチンパネル、セラミックタイルのキッチンパネル、シルバーの調理設備、無垢フローリング) の写真
サンフランシスコにある低価格の小さなトランジショナルスタイルのおしゃれなキッチン (ドロップインシンク、シェーカースタイル扉のキャビネット、濃色木目調キャビネット、クオーツストーンカウンター、青いキッチンパネル、セラミックタイルのキッチンパネル、シルバーの調理設備、無垢フローリング) の写真

Mom has two small children and loves to cook for her family. Each day she preps using fresh ingredients and "mise en place" is her motto, a culinary term meaning "everything in its place" so having her dishes and cookware close at hand and displayed beautifully was paramount.
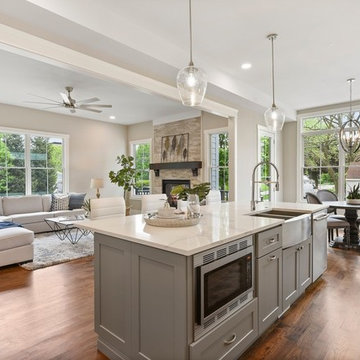
シカゴにある低価格の広いトランジショナルスタイルのおしゃれなキッチン (エプロンフロントシンク、シェーカースタイル扉のキャビネット、グレーのキャビネット、クオーツストーンカウンター、シルバーの調理設備、磁器タイルの床、グレーの床、白いキッチンカウンター) の写真
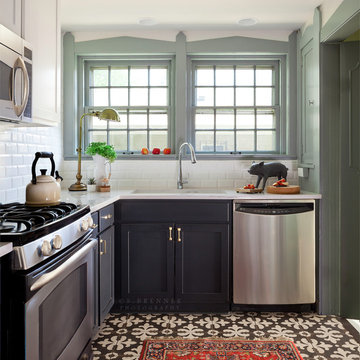
A transitional kitchen with patterned flooring.
デンバーにある低価格の小さなトランジショナルスタイルのおしゃれなキッチン (落し込みパネル扉のキャビネット、黒いキャビネット、人工大理石カウンター、白いキッチンパネル、サブウェイタイルのキッチンパネル、磁器タイルの床、アンダーカウンターシンク、シルバーの調理設備、アイランドなし、茶色い床) の写真
デンバーにある低価格の小さなトランジショナルスタイルのおしゃれなキッチン (落し込みパネル扉のキャビネット、黒いキャビネット、人工大理石カウンター、白いキッチンパネル、サブウェイタイルのキッチンパネル、磁器タイルの床、アンダーカウンターシンク、シルバーの調理設備、アイランドなし、茶色い床) の写真
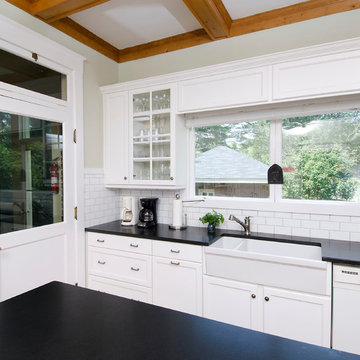
Kitchen renovation in a historic register home.
シャーロットにある低価格の中くらいなトランジショナルスタイルのおしゃれなキッチン (エプロンフロントシンク、シェーカースタイル扉のキャビネット、白いキャビネット、御影石カウンター、白いキッチンパネル、セラミックタイルのキッチンパネル、シルバーの調理設備、無垢フローリング、茶色い床) の写真
シャーロットにある低価格の中くらいなトランジショナルスタイルのおしゃれなキッチン (エプロンフロントシンク、シェーカースタイル扉のキャビネット、白いキャビネット、御影石カウンター、白いキッチンパネル、セラミックタイルのキッチンパネル、シルバーの調理設備、無垢フローリング、茶色い床) の写真

ミネアポリスにある低価格の小さなトランジショナルスタイルのおしゃれなキッチン (一体型シンク、シェーカースタイル扉のキャビネット、白いキャビネット、ベージュキッチンパネル、ガラスタイルのキッチンパネル、シルバーの調理設備、クッションフロア、アイランドなし) の写真

Stale Eriksen
ロンドンにある低価格の中くらいなトランジショナルスタイルのおしゃれなキッチン (シングルシンク、落し込みパネル扉のキャビネット、白いキャビネット、木材カウンター、白いキッチンパネル、シルバーの調理設備、セラミックタイルの床、サブウェイタイルのキッチンパネル) の写真
ロンドンにある低価格の中くらいなトランジショナルスタイルのおしゃれなキッチン (シングルシンク、落し込みパネル扉のキャビネット、白いキャビネット、木材カウンター、白いキッチンパネル、シルバーの調理設備、セラミックタイルの床、サブウェイタイルのキッチンパネル) の写真

A mix of white and quarter-sawn oak cabinets completes this transitional kitchen. Luxury vinyl flooring that looks like ceramic tile was used.
A split level home kitchen and dining room renovation design and material selections by Sarah Bernardy-Broman of Sarah Bernardy Design, LLC

“My desire was to create an IKEA kitchen that was functional, gorgeous to entertain in and felt like home,” he says. The project was part of a larger remodel of his home – which included the bathroom – and required a lot of dedication to complete. In fact, Seth spent a ton of time researching images on HOUZZ, Pinterest and Google photos, and remained very involved throughout the entire process, assembling over 200 cabinetry boxes! “Getting photos of my vision was paramount to explain to the IKEA team and the IKD team as well as my contractors to ensure the project would be completed to my vision,” he says. Specifically, Seth selected IKEA’s GRIMSLOV cabinetry in off white along with IKEA’s SEKTION cabinetry framework throughout the kitchen. To complement the existing Whirlpool refrigerator, he selected a Whirlpool gas stove, hood and dishwasher, and combined those with quartz countertops for warmth.
低価格のトランジショナルスタイルのキッチン (全タイプのキャビネットの色) の写真
1