お手頃価格の黒いトランジショナルスタイルのキッチン (シェーカースタイル扉のキャビネット、セラミックタイルの床、リノリウムの床、スレートの床) の写真
絞り込み:
資材コスト
並び替え:今日の人気順
写真 1〜20 枚目(全 96 枚)
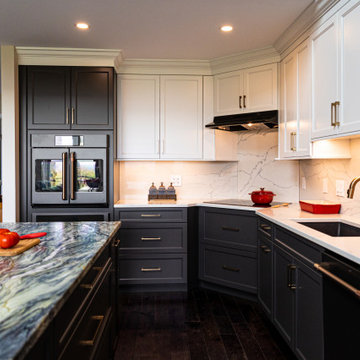
We removed a peninsula to make the kitchen for this condo in the Adirondacks larger. The kitchen is now part of the open plan first floor that allows the grand view of the mountains and lake take center stage. Matching Wrought Iron grey with Cascade White cabinetry from Plain & Fancy gives dimension to this small kitchen without giving it a crowded feel. GE Cafe appliances match perfectly with the Wrought Iron grey cabinets, and the honey bronze hardware adds richness to the both the appliances and the cabinetry.
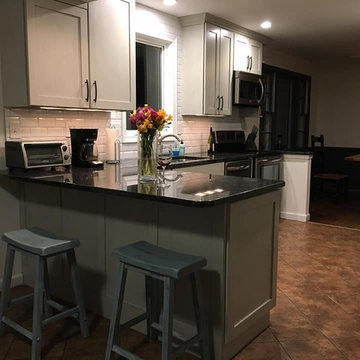
Another beautiful Kitchen finished. We took half of the wall out between the kitchen and dining room to provide some additional countertop space and a more open feel letting in natural light throughout the kitchen. Sleek subway tile brightens up the back wall after eliminating the kitchen window sill.
Custom Showplace Wood Products in their Lancaster 275 Door Style, Accented Brushed Vintage Finish with glaze.
Photo Credit to Josh Ludwig
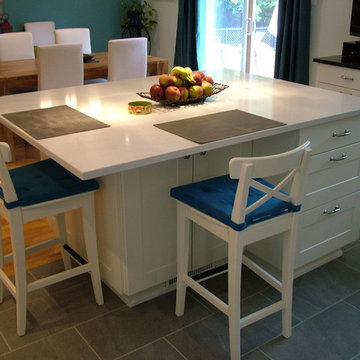
Laura Sehn
モントリオールにあるお手頃価格の中くらいなトランジショナルスタイルのおしゃれなキッチン (ダブルシンク、シェーカースタイル扉のキャビネット、白いキャビネット、珪岩カウンター、グレーのキッチンパネル、サブウェイタイルのキッチンパネル、シルバーの調理設備、セラミックタイルの床) の写真
モントリオールにあるお手頃価格の中くらいなトランジショナルスタイルのおしゃれなキッチン (ダブルシンク、シェーカースタイル扉のキャビネット、白いキャビネット、珪岩カウンター、グレーのキッチンパネル、サブウェイタイルのキッチンパネル、シルバーの調理設備、セラミックタイルの床) の写真
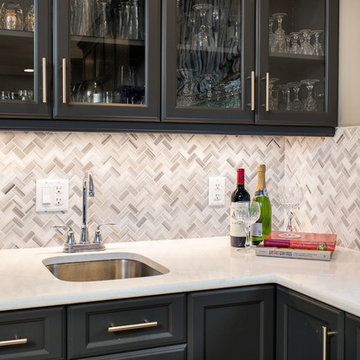
The client hired Swati Goorha Designs after they downsized from a 5 bedroom house to a smaller fixer-upper in Scotch Plains NJ. The main pain point of the house was an awkward circulation flow and a tiny dated kitchen. Our clients love cooking and entertain often. The small kitchen was crowded with just two people in it, lacked ample prep space and storage. Additionally, there was no direct access to the kitchen from the main entrance. In order to get to the “Sitting room” the clients had to circulate through a tiny powder room off of the entry. The client had to circulate through the Living room, the formal Dining Room, to finally arrive at the Kitchen. The entire space was awkward, choppy and dark.
We assessed the existing space, our clients needs and wants, and designed a utilitarian kitchen to fit the client’s lifestyle, their entertaining habits, and their aesthetic sensibilities. We knocked down the wall between the kitchen and the family room to open the area, and made the entire space into one large kitchen. We designed an unusual custom angled island to maximize the use of space without infringing the circulation or the usability of the kitchen. The island can now accommodate 3-4 people for an intimate dinner or function as a food setup area for larger parties. The island also provides extra storage. We used dark kitchen cabinets with light backsplash, countertops, and floor to brighten the space and hide the inevitable pet hair from clients four dogs.
We moved the Dining Room into the earlier Sitting room. In order to improve the circulation in the home, we closed the entry through the powder room and knocked out a coat closet. This allowed direct access to the kitchen and created a more open and easy flowing space. Now the entire house is a bright, light-filled space, with natural light and open circulation. Our client’s needs and wants have been satisfied!
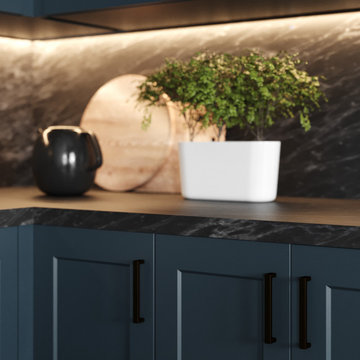
Get the look: B I R D by architect Andrew Heathfield of MINOH is unique in color and holds delicate features. The base cabinets are available in a shaker, slab, or beaded style navy blue, with oil-rubbed bronze hardware. Countertops take either a dark or light approach, with walnut or maple accents respectively. Concrete floors, stainless steel plumbing fixtures and contemporary lighting fixtures complete the truly versatile B I R D template. Options for integrated appliances and multiple backsplash options add to this design’s overall flexibility and character.
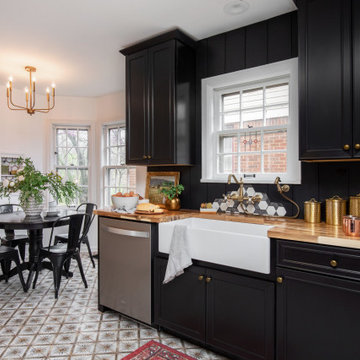
インディアナポリスにあるお手頃価格の中くらいなトランジショナルスタイルのおしゃれなキッチン (エプロンフロントシンク、シェーカースタイル扉のキャビネット、黒いキャビネット、木材カウンター、黒いキッチンパネル、塗装板のキッチンパネル、シルバーの調理設備、セラミックタイルの床、アイランドなし、マルチカラーの床、茶色いキッチンカウンター) の写真
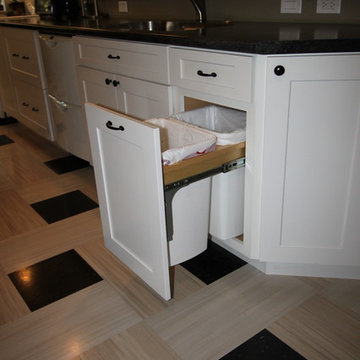
シカゴにあるお手頃価格の広いトランジショナルスタイルのおしゃれなII型キッチン (アンダーカウンターシンク、シェーカースタイル扉のキャビネット、白いキャビネット、ラミネートカウンター、白いキッチンパネル、白い調理設備、リノリウムの床、アイランドなし) の写真
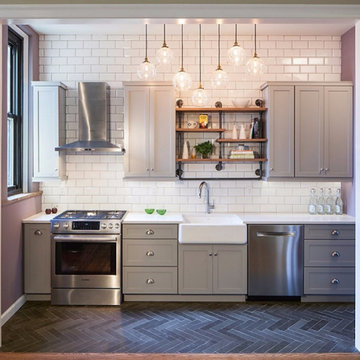
This galley kitchen is a testament to the art of maximizing space without compromising on aesthetics. Every inch has been carefully considered and transformed into a haven of culinary creativity. The custom shelving, a true centerpiece, not only showcases your treasured possessions but also adds a touch of uniqueness to the space.
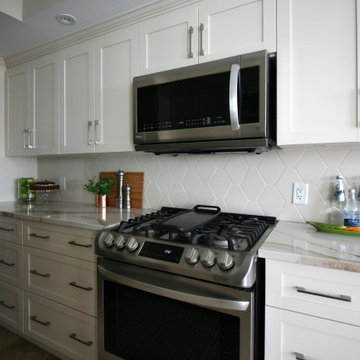
The original kitchen had white cabinets, laminate countertops and a basic backsplash. The client did not want a white kitchen again, but this space still needed to be kept light, as it is a galley kitchen with just a window in the eating area. Keeping the existing footprint, we refaced the cabinets, new quartz counter tops, backsplash, stove, microwave / hood fan and all new accessories. We incorporated features such as pots and pans drawers, tray cabinet, soft close hinges, pull out pantry shelves, glass cabinets for display.
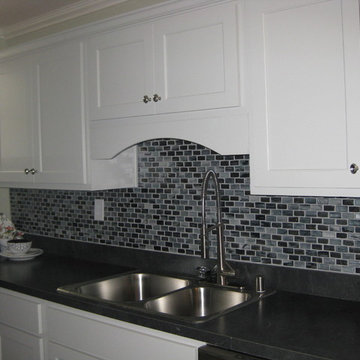
ルイビルにあるお手頃価格の小さなトランジショナルスタイルのおしゃれなキッチン (ダブルシンク、シェーカースタイル扉のキャビネット、白いキャビネット、人工大理石カウンター、マルチカラーのキッチンパネル、モザイクタイルのキッチンパネル、シルバーの調理設備、セラミックタイルの床) の写真
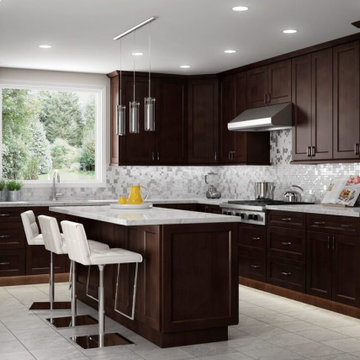
Full kitchen
デンバーにあるお手頃価格の広いトランジショナルスタイルのおしゃれなキッチン (アンダーカウンターシンク、シェーカースタイル扉のキャビネット、濃色木目調キャビネット、御影石カウンター、グレーのキッチンパネル、モザイクタイルのキッチンパネル、シルバーの調理設備、セラミックタイルの床、グレーの床、白いキッチンカウンター、窓) の写真
デンバーにあるお手頃価格の広いトランジショナルスタイルのおしゃれなキッチン (アンダーカウンターシンク、シェーカースタイル扉のキャビネット、濃色木目調キャビネット、御影石カウンター、グレーのキッチンパネル、モザイクタイルのキッチンパネル、シルバーの調理設備、セラミックタイルの床、グレーの床、白いキッチンカウンター、窓) の写真
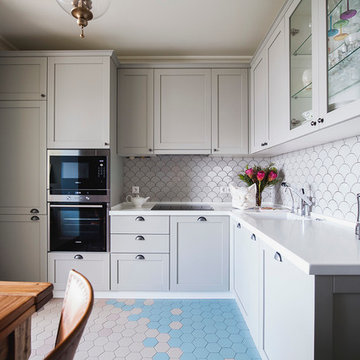
Кухня на заказ из массива бука.
Цена: 153 000 р.
Размер: 290 х 200 см.
Любые размеры и цвета на заказ.
Дизайнер — Наталья Комова: natalykomova.com
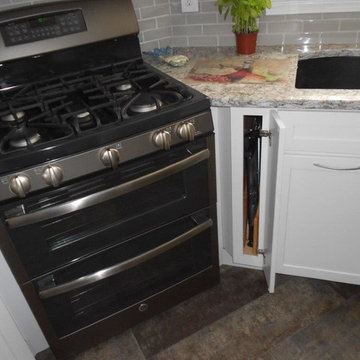
ポートランド(メイン)にあるお手頃価格の中くらいなトランジショナルスタイルのおしゃれなキッチン (アンダーカウンターシンク、シェーカースタイル扉のキャビネット、白いキャビネット、御影石カウンター、グレーのキッチンパネル、サブウェイタイルのキッチンパネル、シルバーの調理設備、スレートの床) の写真
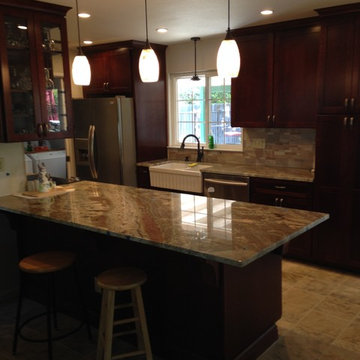
Denise Oakley
他の地域にあるお手頃価格の中くらいなトランジショナルスタイルのおしゃれなキッチン (エプロンフロントシンク、シェーカースタイル扉のキャビネット、茶色いキャビネット、御影石カウンター、茶色いキッチンパネル、セラミックタイルのキッチンパネル、シルバーの調理設備、セラミックタイルの床) の写真
他の地域にあるお手頃価格の中くらいなトランジショナルスタイルのおしゃれなキッチン (エプロンフロントシンク、シェーカースタイル扉のキャビネット、茶色いキャビネット、御影石カウンター、茶色いキッチンパネル、セラミックタイルのキッチンパネル、シルバーの調理設備、セラミックタイルの床) の写真
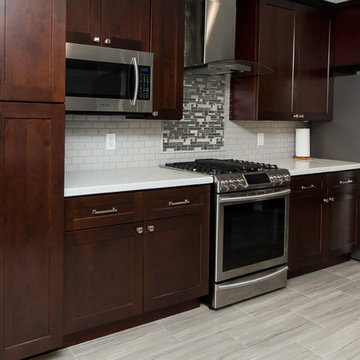
Designed By: Robby & Lisa Griffin
Photos By: Desired Photo
ヒューストンにあるお手頃価格の中くらいなトランジショナルスタイルのおしゃれなキッチン (シングルシンク、シェーカースタイル扉のキャビネット、濃色木目調キャビネット、再生ガラスカウンター、グレーのキッチンパネル、モザイクタイルのキッチンパネル、シルバーの調理設備、セラミックタイルの床、グレーの床) の写真
ヒューストンにあるお手頃価格の中くらいなトランジショナルスタイルのおしゃれなキッチン (シングルシンク、シェーカースタイル扉のキャビネット、濃色木目調キャビネット、再生ガラスカウンター、グレーのキッチンパネル、モザイクタイルのキッチンパネル、シルバーの調理設備、セラミックタイルの床、グレーの床) の写真
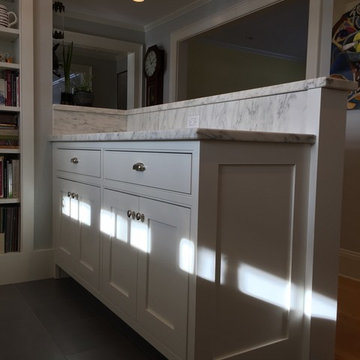
バーリントンにあるお手頃価格の中くらいなトランジショナルスタイルのおしゃれなキッチン (アンダーカウンターシンク、シェーカースタイル扉のキャビネット、白いキャビネット、大理石カウンター、白いキッチンパネル、石スラブのキッチンパネル、シルバーの調理設備、スレートの床) の写真
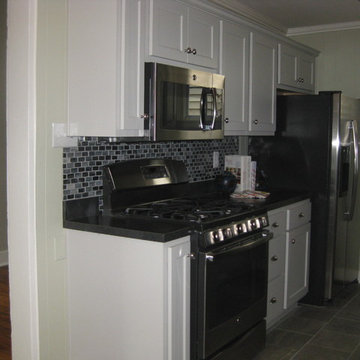
ルイビルにあるお手頃価格の小さなトランジショナルスタイルのおしゃれなキッチン (ダブルシンク、シェーカースタイル扉のキャビネット、白いキャビネット、人工大理石カウンター、マルチカラーのキッチンパネル、モザイクタイルのキッチンパネル、シルバーの調理設備、セラミックタイルの床) の写真
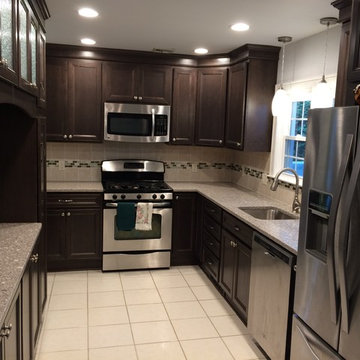
ニューヨークにあるお手頃価格の小さなトランジショナルスタイルのおしゃれなキッチン (アンダーカウンターシンク、シェーカースタイル扉のキャビネット、茶色いキャビネット、珪岩カウンター、ベージュキッチンパネル、セラミックタイルのキッチンパネル、シルバーの調理設備、セラミックタイルの床、アイランドなし、ベージュの床) の写真
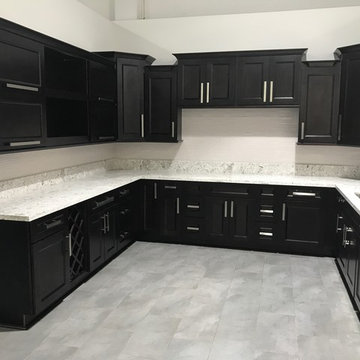
ロサンゼルスにあるお手頃価格の中くらいなトランジショナルスタイルのおしゃれなキッチン (アンダーカウンターシンク、シェーカースタイル扉のキャビネット、黒いキャビネット、珪岩カウンター、グレーのキッチンパネル、石スラブのキッチンパネル、シルバーの調理設備、スレートの床、アイランドなし、グレーの床) の写真
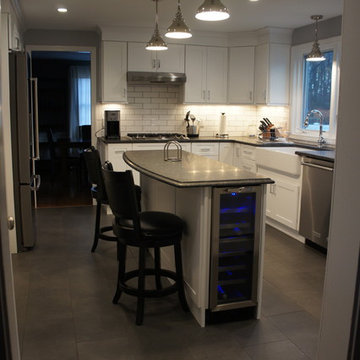
This newly completed kitchen renovation in Wethersfield, CT began with extending the landing (far right) and enlarging the window above the sink. Features semi-custom Fabuwood cabinets in Galaxy "Frost", "Steel Grey" (honed finished) granite counter tops, FTI Aventis “Ask” 12x24 ceramic tile floors, a fantastic Kohler apron front sink and all new appliances and hardware.
お手頃価格の黒いトランジショナルスタイルのキッチン (シェーカースタイル扉のキャビネット、セラミックタイルの床、リノリウムの床、スレートの床) の写真
1