高級なブラウンのトランジショナルスタイルのキッチン (ターコイズのキャビネット) の写真
絞り込み:
資材コスト
並び替え:今日の人気順
写真 1〜20 枚目(全 20 枚)
1/5
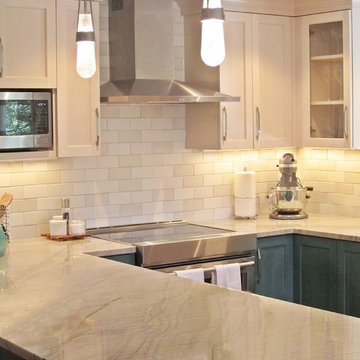
Heavy blown glass pendants are the perfect finishing touch for the transitional eclectic modern style.
他の地域にある高級な中くらいなトランジショナルスタイルのおしゃれなキッチン (アンダーカウンターシンク、シェーカースタイル扉のキャビネット、ターコイズのキャビネット、珪岩カウンター、白いキッチンパネル、セラミックタイルのキッチンパネル、シルバーの調理設備、淡色無垢フローリング、ベージュの床、白いキッチンカウンター) の写真
他の地域にある高級な中くらいなトランジショナルスタイルのおしゃれなキッチン (アンダーカウンターシンク、シェーカースタイル扉のキャビネット、ターコイズのキャビネット、珪岩カウンター、白いキッチンパネル、セラミックタイルのキッチンパネル、シルバーの調理設備、淡色無垢フローリング、ベージュの床、白いキッチンカウンター) の写真
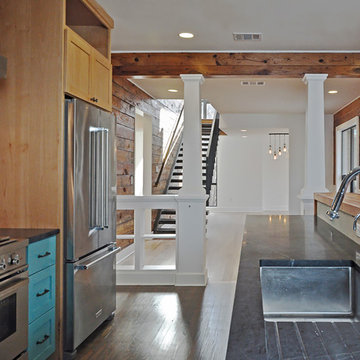
Photo by: HA Architecture
オースティンにある高級な中くらいなトランジショナルスタイルのおしゃれなキッチン (アンダーカウンターシンク、落し込みパネル扉のキャビネット、ターコイズのキャビネット、ソープストーンカウンター、ベージュキッチンパネル、セラミックタイルのキッチンパネル、シルバーの調理設備、無垢フローリング) の写真
オースティンにある高級な中くらいなトランジショナルスタイルのおしゃれなキッチン (アンダーカウンターシンク、落し込みパネル扉のキャビネット、ターコイズのキャビネット、ソープストーンカウンター、ベージュキッチンパネル、セラミックタイルのキッチンパネル、シルバーの調理設備、無垢フローリング) の写真
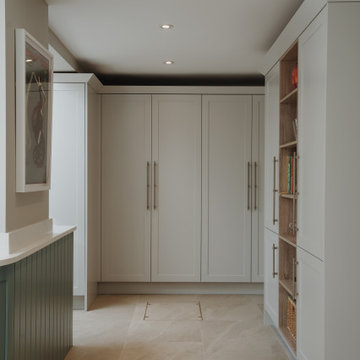
ロンドンにある高級な広いトランジショナルスタイルのおしゃれなキッチン (一体型シンク、シェーカースタイル扉のキャビネット、ターコイズのキャビネット、珪岩カウンター、黒い調理設備、磁器タイルの床、白いキッチンカウンター) の写真
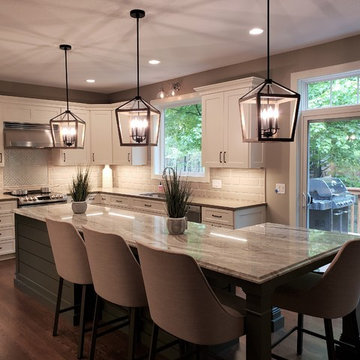
A kitchen remodel inspired by nature. Part of a full-level remodel.
ミネアポリスにある高級な広いトランジショナルスタイルのおしゃれなアイランドキッチン (アンダーカウンターシンク、ターコイズのキャビネット、ベージュキッチンパネル、ガラスタイルのキッチンパネル、シルバーの調理設備、無垢フローリング、茶色い床、茶色いキッチンカウンター) の写真
ミネアポリスにある高級な広いトランジショナルスタイルのおしゃれなアイランドキッチン (アンダーカウンターシンク、ターコイズのキャビネット、ベージュキッチンパネル、ガラスタイルのキッチンパネル、シルバーの調理設備、無垢フローリング、茶色い床、茶色いキッチンカウンター) の写真
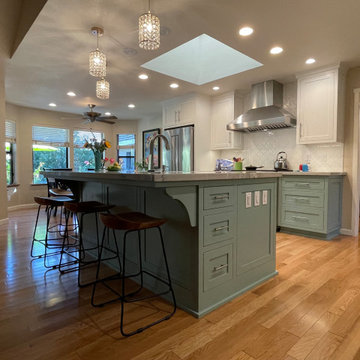
This complete kitchen remodel included removing support posts at the island to open the space to the family room and doubling the island depth while dropping the seating height, moving the wall oven to the reimagined pantry area to free up the cooking wall, creating a custom place for the beloved milkshake mixer, and display for a gorgeous Fiestaware collection. Continued hardwood flooring, new lighting and more seating make this kitchen now a family-gathering dream.
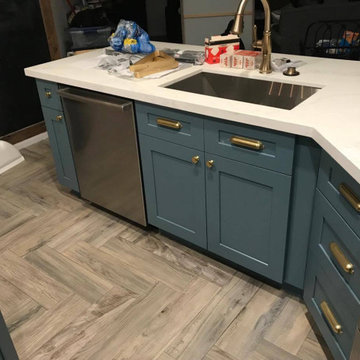
(Under Mount Sink Overlook)
It’s a complete kitchen remodeling with a dining area design. Shaker style custom paints solid wood cabinet with soft close and custom-made vent hood. One Custom made Island with custom paint. The flooring was wood look tile (beige color) from porcelain (hexagonal). We used 3 by 6 ceramic tiles for the white backsplash. We used Quartz white countertop with under mount sink. Custom-made break wall with checkboard. The appliance finish was stainless steel, and we added custom-made shelving on the upper side of the kitchen to complete the design and the final look. The result was an open, modern kitchen with good flow and function.
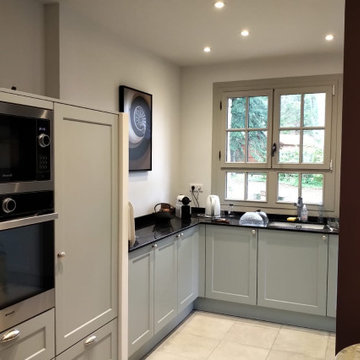
Le projet concernait la rénovation et l'agrandissement d'une cuisine et son coin repas.
Tout a été refait, sol, murs, menuiseries, électricité, plomberie, peintures, dans un temps reccord.
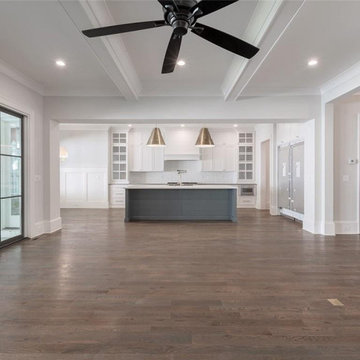
アトランタにある高級な広いトランジショナルスタイルのおしゃれなキッチン (ターコイズのキャビネット、人工大理石カウンター、白いキッチンパネル、シルバーの調理設備、淡色無垢フローリング、白いキッチンカウンター) の写真
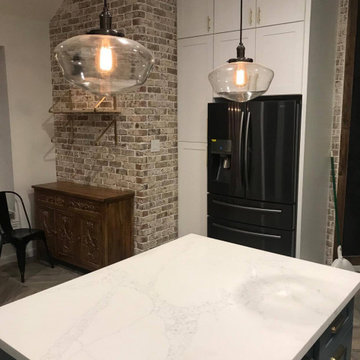
(Island and full-height cabinet)
It’s a complete kitchen remodeling with a dining area design. Shaker style custom paints solid wood cabinet with soft close and custom-made vent hood. One Custom made Island with custom paint. The flooring was wood look tile (beige color) from porcelain (hexagonal). We used 3 by 6 ceramic tiles for the white backsplash. We used Quartz white countertop with under mount sink. Custom-made break wall with checkboard. The appliance finish was stainless steel, and we added custom-made shelving on the upper side of the kitchen to complete the design and the final look. The result was an open, modern kitchen with good flow and function.
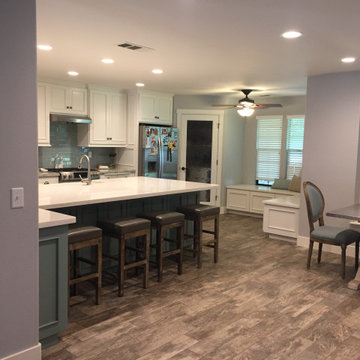
他の地域にある高級な中くらいなトランジショナルスタイルのおしゃれなキッチン (エプロンフロントシンク、落し込みパネル扉のキャビネット、ターコイズのキャビネット、クオーツストーンカウンター、青いキッチンパネル、ガラスタイルのキッチンパネル、シルバーの調理設備、クッションフロア、茶色い床、白いキッチンカウンター) の写真
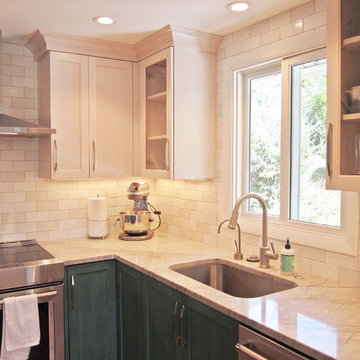
A new enlarged window frames the landscaped view from the oversize sink.
他の地域にある高級な中くらいなトランジショナルスタイルのおしゃれなキッチン (アンダーカウンターシンク、シェーカースタイル扉のキャビネット、ターコイズのキャビネット、珪岩カウンター、白いキッチンパネル、セラミックタイルのキッチンパネル、シルバーの調理設備、淡色無垢フローリング、ベージュの床、白いキッチンカウンター) の写真
他の地域にある高級な中くらいなトランジショナルスタイルのおしゃれなキッチン (アンダーカウンターシンク、シェーカースタイル扉のキャビネット、ターコイズのキャビネット、珪岩カウンター、白いキッチンパネル、セラミックタイルのキッチンパネル、シルバーの調理設備、淡色無垢フローリング、ベージュの床、白いキッチンカウンター) の写真
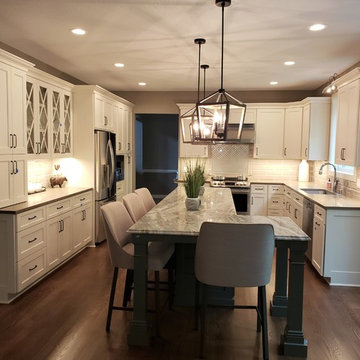
A kitchen remodel inspired by nature. Part of a full-level remodel.
ミネアポリスにある高級な広いトランジショナルスタイルのおしゃれなアイランドキッチン (アンダーカウンターシンク、フラットパネル扉のキャビネット、ターコイズのキャビネット、クオーツストーンカウンター、ベージュキッチンパネル、ガラスタイルのキッチンパネル、シルバーの調理設備、無垢フローリング、茶色い床、茶色いキッチンカウンター) の写真
ミネアポリスにある高級な広いトランジショナルスタイルのおしゃれなアイランドキッチン (アンダーカウンターシンク、フラットパネル扉のキャビネット、ターコイズのキャビネット、クオーツストーンカウンター、ベージュキッチンパネル、ガラスタイルのキッチンパネル、シルバーの調理設備、無垢フローリング、茶色い床、茶色いキッチンカウンター) の写真
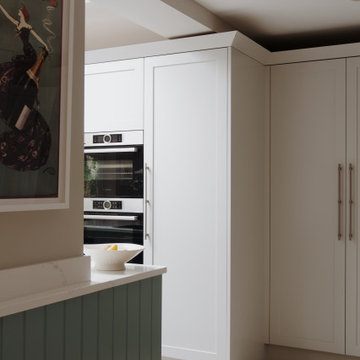
ロンドンにある高級な広いトランジショナルスタイルのおしゃれなキッチン (一体型シンク、シェーカースタイル扉のキャビネット、ターコイズのキャビネット、珪岩カウンター、黒い調理設備、磁器タイルの床、白いキッチンカウンター) の写真
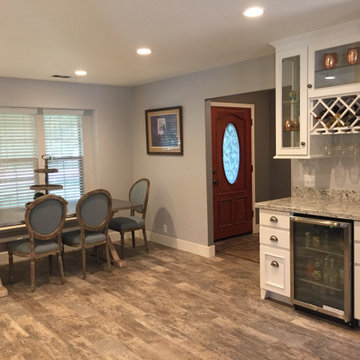
他の地域にある高級な中くらいなトランジショナルスタイルのおしゃれなキッチン (エプロンフロントシンク、落し込みパネル扉のキャビネット、ターコイズのキャビネット、クオーツストーンカウンター、青いキッチンパネル、ガラスタイルのキッチンパネル、シルバーの調理設備、クッションフロア、茶色い床、白いキッチンカウンター) の写真
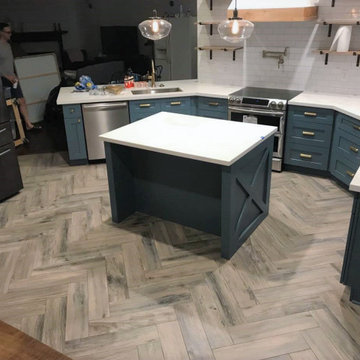
Overlook for the kitchen.
It’s a complete kitchen remodeling with a dining area design. Shaker style custom paints solid wood cabinet with soft close and custom-made vent hood. One Custom made Island with custom paint. The flooring was wood look tile (beige color) from porcelain (hexagonal). We used 3 by 6 ceramic tiles for the white backsplash. We used Quartz white countertop with under mount sink. Custom-made break wall with checkboard. The appliance finish was stainless steel, and we added custom-made shelving on the upper side of the kitchen to complete the design and the final look. The result was an open, modern kitchen with good flow and function.
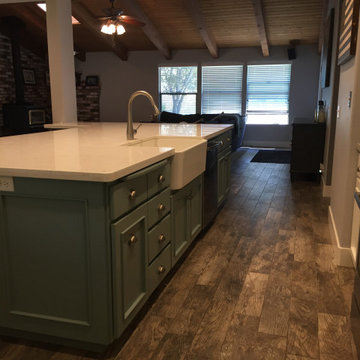
他の地域にある高級な中くらいなトランジショナルスタイルのおしゃれなキッチン (エプロンフロントシンク、落し込みパネル扉のキャビネット、ターコイズのキャビネット、クオーツストーンカウンター、青いキッチンパネル、ガラスタイルのキッチンパネル、シルバーの調理設備、クッションフロア、茶色い床、白いキッチンカウンター) の写真
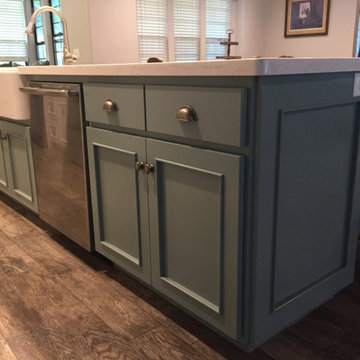
他の地域にある高級な中くらいなトランジショナルスタイルのおしゃれなキッチン (エプロンフロントシンク、落し込みパネル扉のキャビネット、ターコイズのキャビネット、クオーツストーンカウンター、青いキッチンパネル、ガラスタイルのキッチンパネル、シルバーの調理設備、クッションフロア、茶色い床、白いキッチンカウンター) の写真
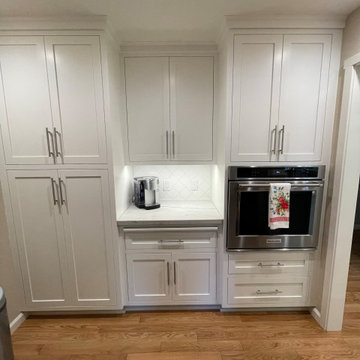
This complete kitchen remodel included removing support posts at the island to open the space to the family room and doubling the island depth while dropping the seating height, moving the wall oven to the reimagined pantry area to free up the cooking wall, creating a custom place for the beloved milkshake mixer, and display for a gorgeous Fiestaware collection. Continued hardwood flooring, new lighting and more seating make this kitchen now a family-gathering dream.
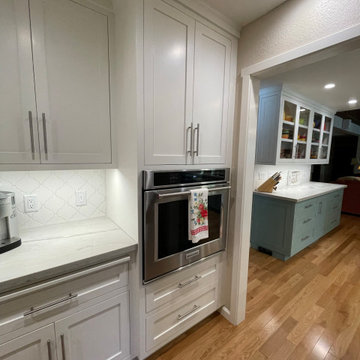
This complete kitchen remodel included removing support posts at the island to open the space to the family room and doubling the island depth while dropping the seating height, moving the wall oven to the reimagined pantry area to free up the cooking wall, creating a custom place for the beloved milkshake mixer, and display for a gorgeous Fiestaware collection. Continued hardwood flooring, new lighting and more seating make this kitchen now a family-gathering dream.
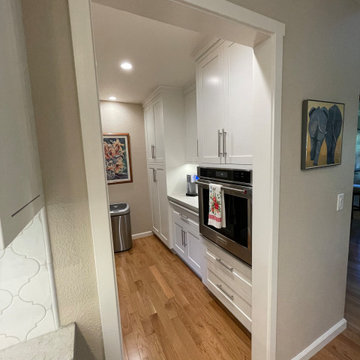
This complete kitchen remodel included removing support posts at the island to open the space to the family room and doubling the island depth while dropping the seating height, moving the wall oven to the reimagined pantry area to free up the cooking wall, creating a custom place for the beloved milkshake mixer, and display for a gorgeous Fiestaware collection. Continued hardwood flooring, new lighting and more seating make this kitchen now a family-gathering dream.
高級なブラウンのトランジショナルスタイルのキッチン (ターコイズのキャビネット) の写真
1