高級なトランジショナルスタイルのキッチン (中間色木目調キャビネット、黒い床、赤い床) の写真
絞り込み:
資材コスト
並び替え:今日の人気順
写真 1〜20 枚目(全 41 枚)

モスクワにある高級な小さなトランジショナルスタイルのおしゃれなL型キッチン (フラットパネル扉のキャビネット、中間色木目調キャビネット、御影石カウンター、黒いキッチンパネル、御影石のキッチンパネル、シルバーの調理設備、大理石の床、黒い床、黒いキッチンカウンター) の写真

This beautiful lakefront New Jersey home is replete with exquisite design. The sprawling living area flaunts super comfortable seating that can accommodate large family gatherings while the stonework fireplace wall inspired the color palette. The game room is all about practical and functionality, while the master suite displays all things luxe. The fabrics and upholstery are from high-end showrooms like Christian Liaigre, Ralph Pucci, Holly Hunt, and Dennis Miller. Lastly, the gorgeous art around the house has been hand-selected for specific rooms and to suit specific moods.
Project completed by New York interior design firm Betty Wasserman Art & Interiors, which serves New York City, as well as across the tri-state area and in The Hamptons.
For more about Betty Wasserman, click here: https://www.bettywasserman.com/
To learn more about this project, click here:
https://www.bettywasserman.com/spaces/luxury-lakehouse-new-jersey/
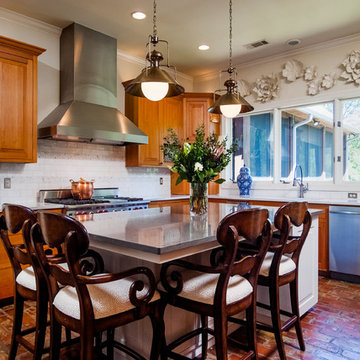
Don Kadair
ニューオリンズにある高級な広いトランジショナルスタイルのおしゃれなキッチン (アンダーカウンターシンク、中間色木目調キャビネット、クオーツストーンカウンター、白いキッチンパネル、サブウェイタイルのキッチンパネル、パネルと同色の調理設備、レンガの床、レイズドパネル扉のキャビネット、赤い床、白いキッチンカウンター) の写真
ニューオリンズにある高級な広いトランジショナルスタイルのおしゃれなキッチン (アンダーカウンターシンク、中間色木目調キャビネット、クオーツストーンカウンター、白いキッチンパネル、サブウェイタイルのキッチンパネル、パネルと同色の調理設備、レンガの床、レイズドパネル扉のキャビネット、赤い床、白いキッチンカウンター) の写真
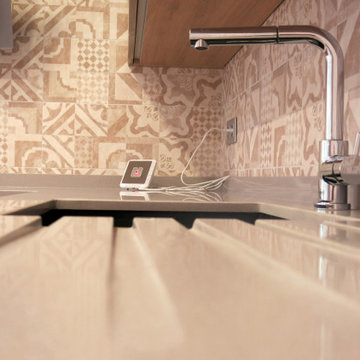
Detalle de grifería de cocina y y encimera de cuarzo compacto
マラガにある高級な広いトランジショナルスタイルのおしゃれなキッチン (アンダーカウンターシンク、フラットパネル扉のキャビネット、中間色木目調キャビネット、クオーツストーンカウンター、グレーのキッチンパネル、磁器タイルのキッチンパネル、白い調理設備、磁器タイルの床、アイランドなし、黒い床、グレーのキッチンカウンター) の写真
マラガにある高級な広いトランジショナルスタイルのおしゃれなキッチン (アンダーカウンターシンク、フラットパネル扉のキャビネット、中間色木目調キャビネット、クオーツストーンカウンター、グレーのキッチンパネル、磁器タイルのキッチンパネル、白い調理設備、磁器タイルの床、アイランドなし、黒い床、グレーのキッチンカウンター) の写真
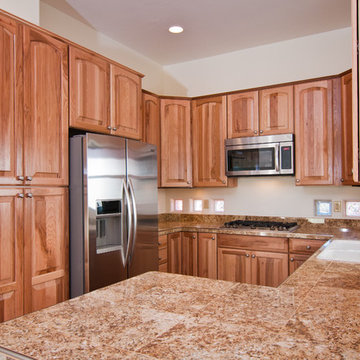
A compact kitchen design was the central theme in creating the layout in the floor plan of this Desert Earth and Wood design build home. The owner requested granite "tile" counter tops. Notice the glass block highlights to bring additional desert light. Photo - John Sartin
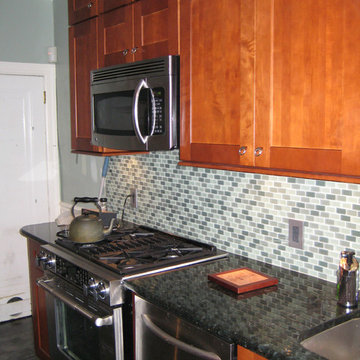
Remodeled galley kitchen in Mt. Airy, PA. Stacked shaker style honey colored cabinetry with mosaic glass tile backsplash. We stacked the wall cabinets to utilize the room height for additional storage.
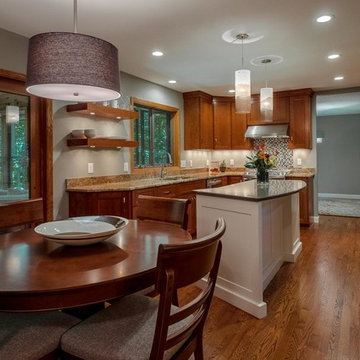
ミネアポリスにある高級な中くらいなトランジショナルスタイルのおしゃれなキッチン (アンダーカウンターシンク、フラットパネル扉のキャビネット、中間色木目調キャビネット、御影石カウンター、マルチカラーのキッチンパネル、シルバーの調理設備、無垢フローリング、赤い床) の写真
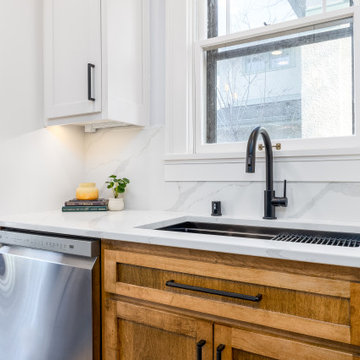
This downtown home was tight on space. We needed to use every in we could to get them the best amount of storage possible. We were able to take down the wall between the kitchen and dining to allow for a more open concept design as well as allow for a large back entry doorway for more light. We kept with same feel of the traditional style home with warm cabinetry but updated it was transitional but timeless waterfall countertops as well as backsplashes and fixtures.
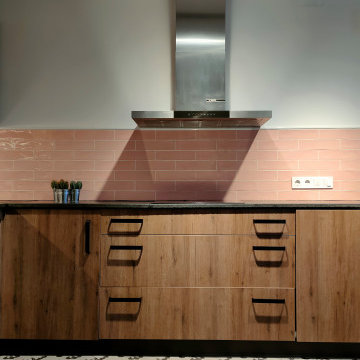
Cocina contemporánea con toques vintage o clásico renovada
他の地域にある高級な中くらいなトランジショナルスタイルのおしゃれなキッチン (ドロップインシンク、中間色木目調キャビネット、御影石カウンター、ピンクのキッチンパネル、セラミックタイルのキッチンパネル、シルバーの調理設備、磁器タイルの床、黒い床、黒いキッチンカウンター) の写真
他の地域にある高級な中くらいなトランジショナルスタイルのおしゃれなキッチン (ドロップインシンク、中間色木目調キャビネット、御影石カウンター、ピンクのキッチンパネル、セラミックタイルのキッチンパネル、シルバーの調理設備、磁器タイルの床、黒い床、黒いキッチンカウンター) の写真
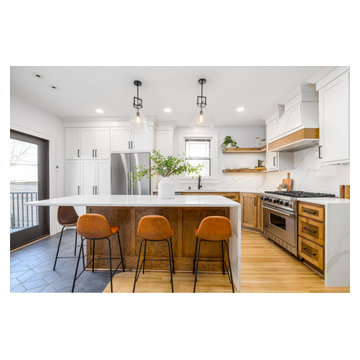
This downtown home was tight on space. We needed to use every in we could to get them the best amount of storage possible. We were able to take down the wall between the kitchen and dining to allow for a more open concept design as well as allow for a large back entry doorway for more light. We kept with same feel of the traditional style home with warm cabinetry but updated it was transitional but timeless waterfall countertops as well as backsplashes and fixtures.
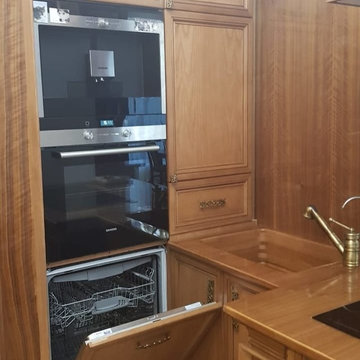
Кирилл Малявкин
モスクワにある高級な中くらいなトランジショナルスタイルのおしゃれなキッチン (一体型シンク、落し込みパネル扉のキャビネット、中間色木目調キャビネット、人工大理石カウンター、マルチカラーのキッチンパネル、木材のキッチンパネル、黒い調理設備、塗装フローリング、黒い床、マルチカラーのキッチンカウンター) の写真
モスクワにある高級な中くらいなトランジショナルスタイルのおしゃれなキッチン (一体型シンク、落し込みパネル扉のキャビネット、中間色木目調キャビネット、人工大理石カウンター、マルチカラーのキッチンパネル、木材のキッチンパネル、黒い調理設備、塗装フローリング、黒い床、マルチカラーのキッチンカウンター) の写真
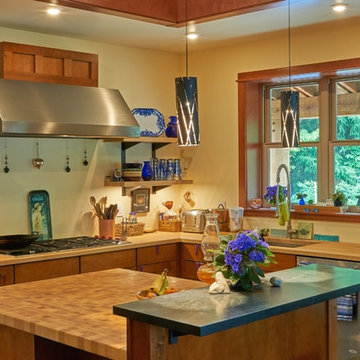
Butcher block countertops and a commercial range hood make this a real cook's kitchen. The opening in the ceiling enables communication between the upstairs rumpus room and the main floor kitchen.
Photos: Robert Drucker, Red Cottage Studios
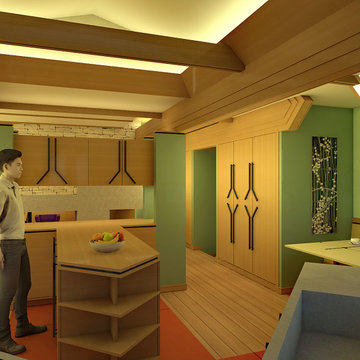
The Oliver/Fox residence was a home and shop that was designed for a young professional couple, he a furniture designer/maker, she in the Health care services, and their two young daughters.
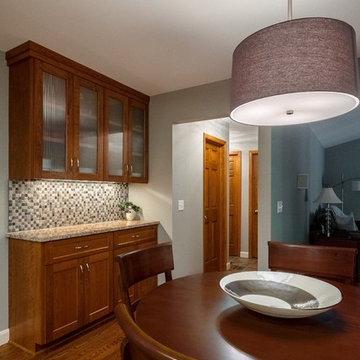
ミネアポリスにある高級な中くらいなトランジショナルスタイルのおしゃれなキッチン (アンダーカウンターシンク、フラットパネル扉のキャビネット、中間色木目調キャビネット、御影石カウンター、マルチカラーのキッチンパネル、シルバーの調理設備、無垢フローリング、赤い床) の写真
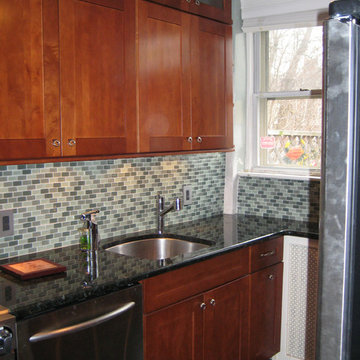
高級な中くらいなトランジショナルスタイルのおしゃれなキッチン (アンダーカウンターシンク、シェーカースタイル扉のキャビネット、中間色木目調キャビネット、御影石カウンター、緑のキッチンパネル、ガラスタイルのキッチンパネル、シルバーの調理設備、磁器タイルの床、アイランドなし、黒い床) の写真
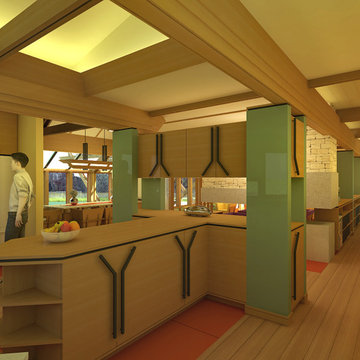
The Oliver/Fox residence was a home and shop that was designed for a young professional couple, he a furniture designer/maker, she in the Health care services, and their two young daughters.
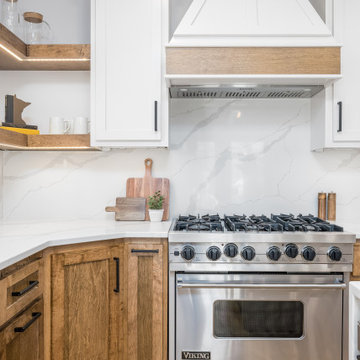
This downtown home was tight on space. We needed to use every in we could to get them the best amount of storage possible. We were able to take down the wall between the kitchen and dining to allow for a more open concept design as well as allow for a large back entry doorway for more light. We kept with same feel of the traditional style home with warm cabinetry but updated it was transitional but timeless waterfall countertops as well as backsplashes and fixtures.
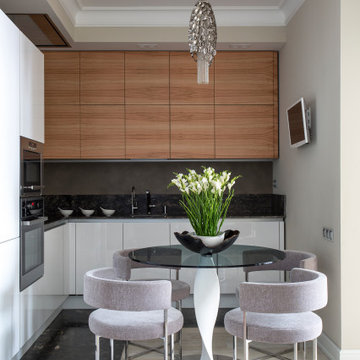
モスクワにある高級な小さなトランジショナルスタイルのおしゃれなL型キッチン (フラットパネル扉のキャビネット、中間色木目調キャビネット、御影石カウンター、黒いキッチンパネル、御影石のキッチンパネル、シルバーの調理設備、大理石の床、黒い床、黒いキッチンカウンター) の写真
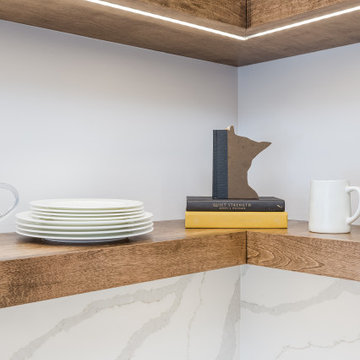
This downtown home was tight on space. We needed to use every in we could to get them the best amount of storage possible. We were able to take down the wall between the kitchen and dining to allow for a more open concept design as well as allow for a large back entry doorway for more light. We kept with same feel of the traditional style home with warm cabinetry but updated it was transitional but timeless waterfall countertops as well as backsplashes and fixtures.
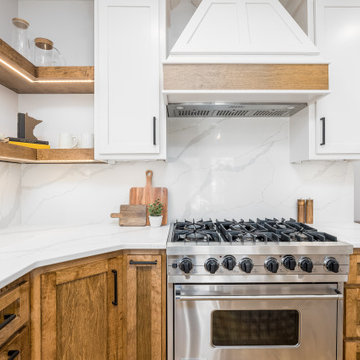
This downtown home was tight on space. We needed to use every in we could to get them the best amount of storage possible. We were able to take down the wall between the kitchen and dining to allow for a more open concept design as well as allow for a large back entry doorway for more light. We kept with same feel of the traditional style home with warm cabinetry but updated it was transitional but timeless waterfall countertops as well as backsplashes and fixtures.
高級なトランジショナルスタイルのキッチン (中間色木目調キャビネット、黒い床、赤い床) の写真
1