高級なブラウンのトランジショナルスタイルのキッチン (ヴィンテージ仕上げキャビネット) の写真
絞り込み:
資材コスト
並び替え:今日の人気順
写真 1〜20 枚目(全 233 枚)
1/5

Rustic-Modern Finnish Kitchen
Our client was inclined to transform this kitchen into a functional, Finnish inspired space. Finnish interior design can simply be described in 3 words: simplicity, innovation, and functionalism. Finnish design addresses the tough climate, unique nature, and limited sunlight, which inspired designers to create solutions, that would meet the everyday life challenges. The combination of the knotty, blue-gray alder base cabinets combined with the clean white wall cabinets reveal mixing these rustic Finnish touches with the modern. The leaded glass on the upper cabinetry was selected so our client can display their personal collection from Finland.
Mixing black modern hardware and fixtures with the handmade, light, and bright backsplash tile make this kitchen a timeless show stopper.
This project was done in collaboration with Susan O'Brian from EcoLux Interiors.
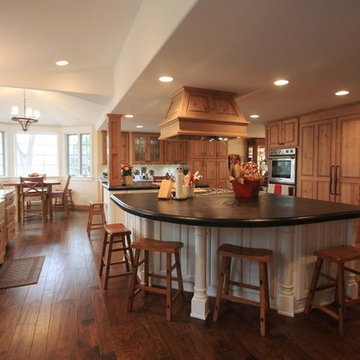
デンバーにある高級な巨大なトランジショナルスタイルのおしゃれなキッチン (エプロンフロントシンク、レイズドパネル扉のキャビネット、ヴィンテージ仕上げキャビネット、シルバーの調理設備、御影石カウンター、無垢フローリング、茶色い床) の写真
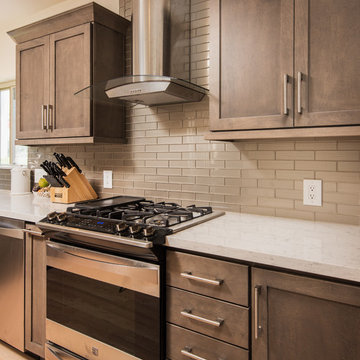
This gorgeous kitchen remodel features both traditional and contemporary elements. The Starmark cabinets are Maple wood in the Bridgeport style with a Slate finish with Richelieu pulls. The countertop is quartz and it really give a bright element to this kitchen. The backsplash are subway glass tiles from Bedrosians, a Manhattan Silk 2x8 tile. This U-shape kitchen has all stainless steel appliances including the IPT undermount sink. This space is a great example of old and new styles pf design coming together.
Photography by Scott Basile
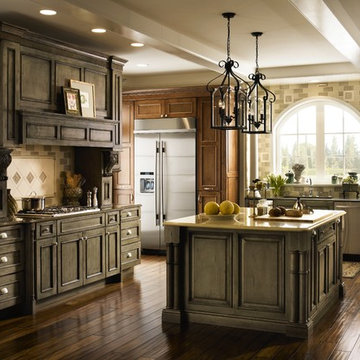
ミネアポリスにある高級な広いトランジショナルスタイルのおしゃれなキッチン (ヴィンテージ仕上げキャビネット、クオーツストーンカウンター、マルチカラーのキッチンパネル、セラミックタイルのキッチンパネル、シルバーの調理設備、濃色無垢フローリング、茶色い床、インセット扉のキャビネット) の写真
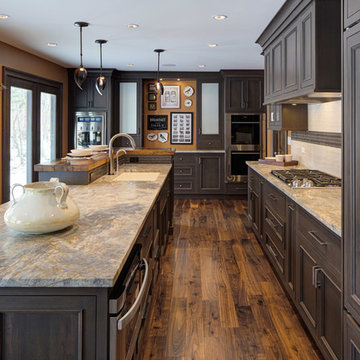
Kildeer, Illinois Reclaimed Chestnut Wood Bar Top designed by Alicia Saso, AKBD, of Drury Design Kitchen & Bath Studio. Visit our website to learn more information about this bar top http://www.glumber.com/image-library/reclaimed-chestnut-kitchen-bar-top-kildeer-illinois/
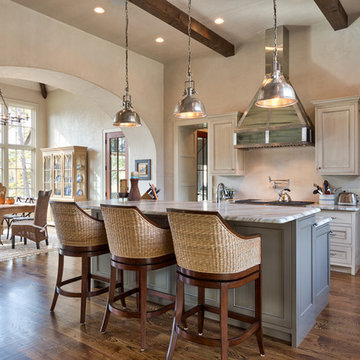
This English arts and crafts-inspired home combines stone and stucco with a cedar shake roof. The architecture features curved roof lines and an octagonal stair turret that serves as a focal point at the front of the home. Inside, plaster arches create an old world backdrop that contrasts with the modern kitchen. Expansive windows allow for an abundance of natural light and bring the lake view into every room.
kitchenlinear chandleirKevin Meechan / Meechan Architectural Photography
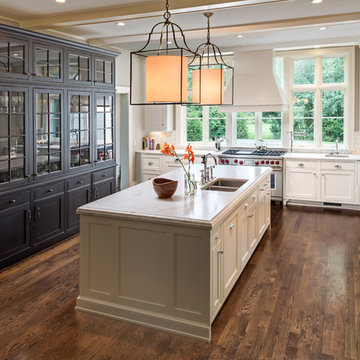
Balance vertical elements in a spacious kitchen with a large island and window wall, large hanging hood, SubZero/Wolf appliances, Island and Perimeter walls painted white, the hutch wall, black painted with rub through.
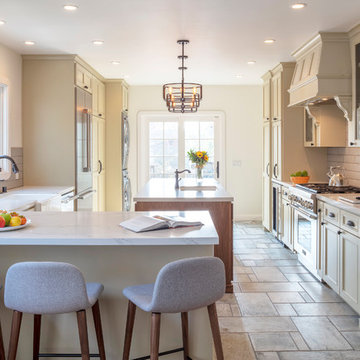
By opening up the three small spaces that originally made up the kitchen, laundry room, and dining nook, the size of the kitchen was significantly increased.
Photo Credit: Michael Hospelt
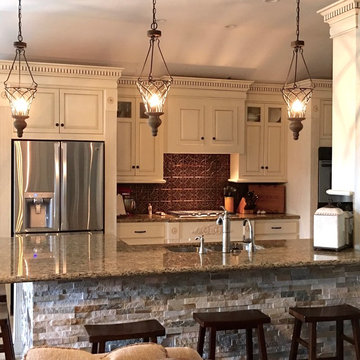
ヒューストンにある高級な中くらいなトランジショナルスタイルのおしゃれなキッチン (ドロップインシンク、レイズドパネル扉のキャビネット、ヴィンテージ仕上げキャビネット、御影石カウンター、メタリックのキッチンパネル、シルバーの調理設備、ライムストーンの床) の写真
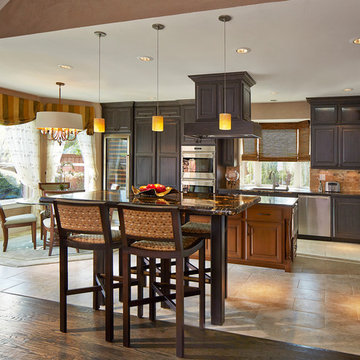
Part of a whole house remodel. The custom designed granite and steel bar height table has become the customer's favorite feature. This space straddles the kitchen & family room allowing homework during dinner prep, to Mom's tv watching with a great work space.
photo by Ken Vaughan
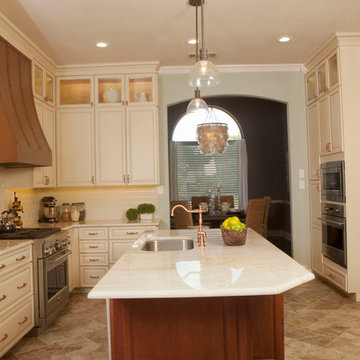
Transitional Kitchen for Young Family. The kitchen is an interior room in the house with limited natural lighting, so we used cream colored cabinetry that has a slight glaze with Taj Mahal Quartzite and Cream colored subway tile to keep things light and bright. We also added a bit of nostalgia in the design with the use of copper plumbing fixtures and cabinetry hardware, along with the beautiful faux copper range hood.
Transitional Kitchen Remodel, Flower Mound, TX
Kristy Mastrandonas Interior Design & Styling
Gene Cherrnay - Village Designs & Remodeling, Highland Village, TX
Helen Chouinard with Helen's Photography, Highland Village, TX
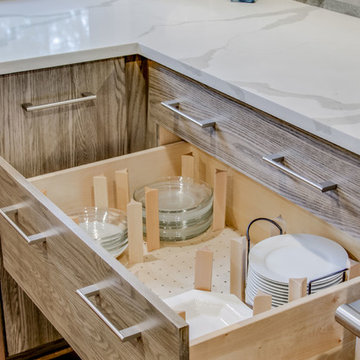
Historic homes are a hidden gem, and when this client approached me about remodeling her family home in one of the oldest neighborhoods in Dallas I
knew we had a diamond in the rough. Under many layers of vinyl tile and plywood, the kitchen floors revealed pristine hardwoods waiting to be brought to life. An inefficient vintage kitchen had begun to break down and cramp the client's style and productivity. Mullioned windows obstructed the client's view
and hindered her from connecting with nature. The detail elements such as soft arches transitioning from room to room were lost in a sea of white. This beloved home had become something it wasn't meant to be. Our goal was to help it welcome friends and family with open arms and provide a casual atmosphere in which to love, laugh and relax. We needed to transform it all; floors, walls, kitchen and bedrooms. We left no stone unturned until we had the perfect collaboration of traditional family heirlooms mixed in with a modern palette. New brown stained floors, grey European style cabinets, white quartz counters, textured backsplash tile, mullion free vinyl windows and an open floorplan modernized this kitchen while staying true to its natural roots. Neutral gray walls collaborate with dark accents in the arches to define their detail. Reupholstering the furniture in patterned fabrics updated each room to span the spectrum of traditional to modern. The curated collection of family antiques finished in new hues and newly acquired pieces create a space unique to and adored by this client. Photos by Zack Lewis of Showcase Photographers
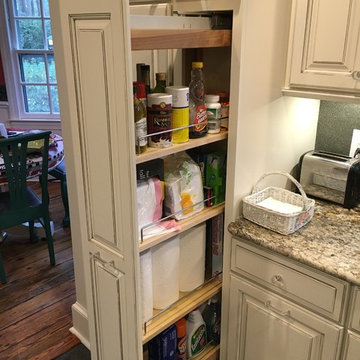
ルイビルにある高級な中くらいなトランジショナルスタイルのおしゃれなキッチン (アンダーカウンターシンク、レイズドパネル扉のキャビネット、ヴィンテージ仕上げキャビネット、御影石カウンター、グレーのキッチンパネル、シルバーの調理設備、クッションフロア) の写真
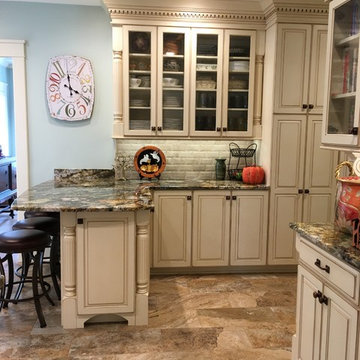
他の地域にある高級な広いトランジショナルスタイルのおしゃれなキッチン (アンダーカウンターシンク、レイズドパネル扉のキャビネット、ヴィンテージ仕上げキャビネット、御影石カウンター、ベージュキッチンパネル、石タイルのキッチンパネル、シルバーの調理設備、磁器タイルの床) の写真
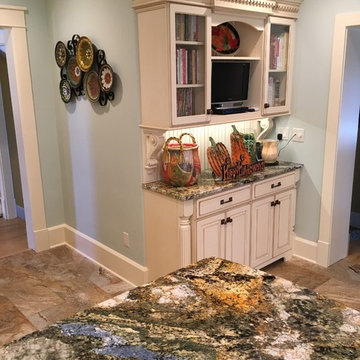
他の地域にある高級な広いトランジショナルスタイルのおしゃれなキッチン (アンダーカウンターシンク、レイズドパネル扉のキャビネット、ヴィンテージ仕上げキャビネット、御影石カウンター、ベージュキッチンパネル、石タイルのキッチンパネル、シルバーの調理設備、磁器タイルの床) の写真
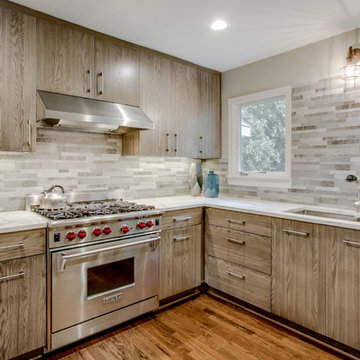
Historic homes are a hidden gem, and when this client approached me about remodeling her family home in one of the oldest neighborhoods in Dallas I
knew we had a diamond in the rough. Under many layers of vinyl tile and plywood, the kitchen floors revealed pristine hardwoods waiting to be brought to life. An inefficient vintage kitchen had begun to break down and cramp the client's style and productivity. Mullioned windows obstructed the client's view
and hindered her from connecting with nature. The detail elements such as soft arches transitioning from room to room were lost in a sea of white. This beloved home had become something it wasn't meant to be. Our goal was to help it welcome friends and family with open arms and provide a casual atmosphere in which to love, laugh and relax. We needed to transform it all; floors, walls, kitchen and bedrooms. We left no stone unturned until we had the perfect collaboration of traditional family heirlooms mixed in with a modern palette. New brown stained floors, grey European style cabinets, white quartz counters, textured backsplash tile, mullion free vinyl windows and an open floorplan modernized this kitchen while staying true to its natural roots. Neutral gray walls collaborate with dark accents in the arches to define their detail. Reupholstering the furniture in patterned fabrics updated each room to span the spectrum of traditional to modern. The curated collection of family antiques finished in new hues and newly acquired pieces create a space unique to and adored by this client. Photos by Zack Lewis of Showcase Photographers
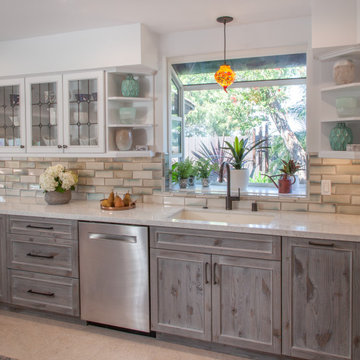
Rustic-Modern Finnish Kitchen
Our client was inclined to transform this kitchen into a functional, Finnish inspired space. Finnish interior design can simply be described in 3 words: simplicity, innovation, and functionalism. Finnish design addresses the tough climate, unique nature, and limited sunlight, which inspired designers to create solutions, that would meet the everyday life challenges. The combination of the knotty, blue-gray alder base cabinets combined with the clean white wall cabinets reveal mixing these rustic Finnish touches with the modern. The leaded glass on the upper cabinetry was selected so our client can display their personal collection from Finland.
Mixing black modern hardware and fixtures with the handmade, light, and bright backsplash tile make this kitchen a timeless show stopper.
This project was done in collaboration with Susan O'Brian from EcoLux Interiors.
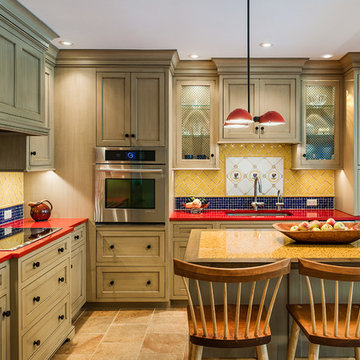
Tom Crane Photography
フィラデルフィアにある高級な巨大なトランジショナルスタイルのおしゃれなキッチン (アンダーカウンターシンク、シェーカースタイル扉のキャビネット、ヴィンテージ仕上げキャビネット、クオーツストーンカウンター、黄色いキッチンパネル、磁器タイルのキッチンパネル、シルバーの調理設備、トラバーチンの床) の写真
フィラデルフィアにある高級な巨大なトランジショナルスタイルのおしゃれなキッチン (アンダーカウンターシンク、シェーカースタイル扉のキャビネット、ヴィンテージ仕上げキャビネット、クオーツストーンカウンター、黄色いキッチンパネル、磁器タイルのキッチンパネル、シルバーの調理設備、トラバーチンの床) の写真
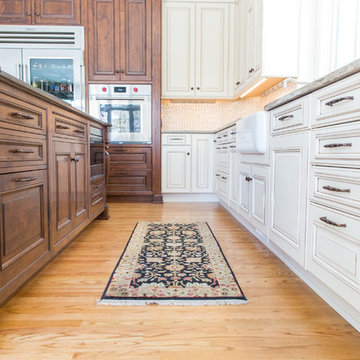
ニューヨークにある高級な広いトランジショナルスタイルのおしゃれなキッチン (エプロンフロントシンク、レイズドパネル扉のキャビネット、ヴィンテージ仕上げキャビネット、珪岩カウンター、ベージュキッチンパネル、セラミックタイルのキッチンパネル、シルバーの調理設備、無垢フローリング) の写真
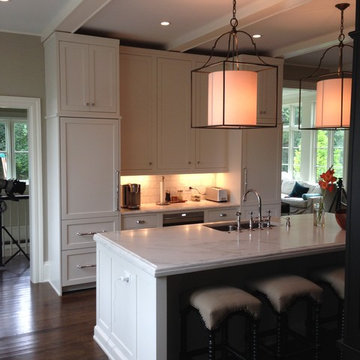
Balance vertical elements in a spacious kitchen with a large island and window wall, large hanging hood, SubZero/Wolf appliances, Island and Perimeter walls painted white, the hutch wall, black painted with rub through.
高級なブラウンのトランジショナルスタイルのキッチン (ヴィンテージ仕上げキャビネット) の写真
1