高級なブラウンのトランジショナルスタイルのキッチン (濃色木目調キャビネット、オレンジのキャビネット、グレーのキッチンカウンター) の写真
絞り込み:
資材コスト
並び替え:今日の人気順
写真 1〜20 枚目(全 65 枚)
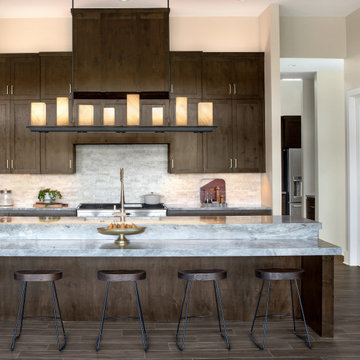
オースティンにある高級な広いトランジショナルスタイルのおしゃれなキッチン (アンダーカウンターシンク、シェーカースタイル扉のキャビネット、濃色木目調キャビネット、御影石カウンター、グレーのキッチンパネル、石タイルのキッチンパネル、シルバーの調理設備、磁器タイルの床、茶色い床、グレーのキッチンカウンター) の写真
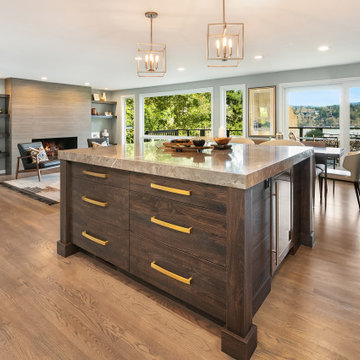
シアトルにある高級な中くらいなトランジショナルスタイルのおしゃれなキッチン (フラットパネル扉のキャビネット、濃色木目調キャビネット、無垢フローリング、茶色い床、グレーのキッチンカウンター) の写真
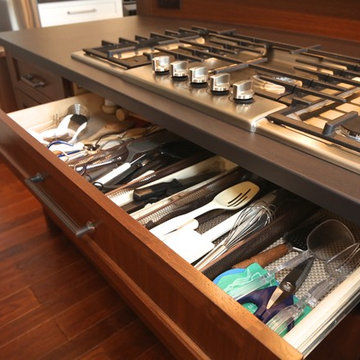
Terry Scholl Photography
フィラデルフィアにある高級な広いトランジショナルスタイルのおしゃれなキッチン (アンダーカウンターシンク、落し込みパネル扉のキャビネット、濃色木目調キャビネット、緑のキッチンパネル、ガラスタイルのキッチンパネル、シルバーの調理設備、濃色無垢フローリング、茶色い床、グレーのキッチンカウンター) の写真
フィラデルフィアにある高級な広いトランジショナルスタイルのおしゃれなキッチン (アンダーカウンターシンク、落し込みパネル扉のキャビネット、濃色木目調キャビネット、緑のキッチンパネル、ガラスタイルのキッチンパネル、シルバーの調理設備、濃色無垢フローリング、茶色い床、グレーのキッチンカウンター) の写真
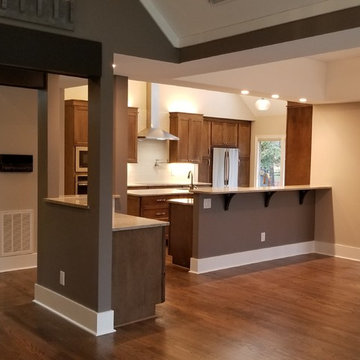
Blow out all the walls to see the grand stone fireplace and views! The homeowner listened to my advise and the new kitchen in this wooded home on the lake is spectacular. The vaulted ceiling and chandelier add grandeur! Millennium Cream Granite from Absolute Stone Corporation shines on top of the new cabinets from Midcontinent: in Husk color with black glaze from BMC. Mike from Wells Design Build, LLC was the project manager.
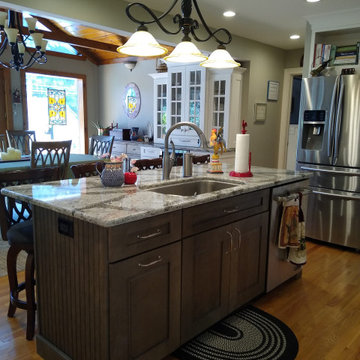
Island in Maple with an Evergreen stain and a Java glaze, Cambria quartz countertop: galloway, Stainless Steel and Oil Rubbed Bronze accents, warm oak natural wood floors.
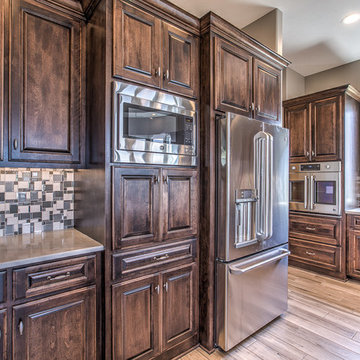
オマハにある高級な広いトランジショナルスタイルのおしゃれなキッチン (ダブルシンク、レイズドパネル扉のキャビネット、濃色木目調キャビネット、人工大理石カウンター、マルチカラーのキッチンパネル、モザイクタイルのキッチンパネル、シルバーの調理設備、淡色無垢フローリング、茶色い床、グレーのキッチンカウンター) の写真
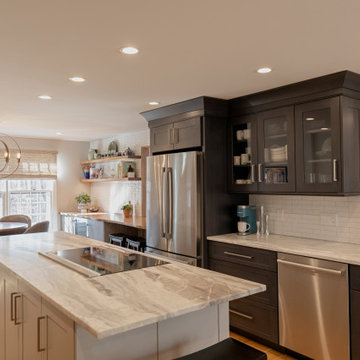
The large and functional kitchen provides plenty of storage, island cooking, beautiful leathered granite counter tops, floating shelves in the bar area, a beverage center, lots of light and a hand made subway tiled back splash.

This 1960's kitchen condo had a dated floorplan. It was cramped, tiny and separated from the main living/dining area. To create a space more suitable for entertaining, all three walls were removed. The old bar area was incorporated into the new footprint. Brick veneer was used as a kitchen backsplash, installed up to the ceiling and around the side. It gives the illusion that the brick was always there, lurking behind the wall. To hide the electrical components, we added soffits and posts. This helped define the kitchen area. A knee wall in front of the island hides more electrical and adds counter depth. The open space between the counters was extended from 36 inches to 50, making it comfortable for multiple chefs. Luxury vinyl was installed to unify the space.
Don Cochran Photography
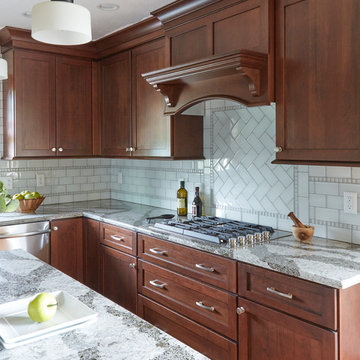
Cherry Cabinets with grey quartz countertops from Cambria in Galloway. Pearl AO 3x6 subway tile backsplash and Progress lights from Wayfair.com
他の地域にある高級な広いトランジショナルスタイルのおしゃれなキッチン (アンダーカウンターシンク、フラットパネル扉のキャビネット、濃色木目調キャビネット、クオーツストーンカウンター、シルバーの調理設備、無垢フローリング、グレーのキッチンパネル、サブウェイタイルのキッチンパネル、茶色い床、グレーのキッチンカウンター) の写真
他の地域にある高級な広いトランジショナルスタイルのおしゃれなキッチン (アンダーカウンターシンク、フラットパネル扉のキャビネット、濃色木目調キャビネット、クオーツストーンカウンター、シルバーの調理設備、無垢フローリング、グレーのキッチンパネル、サブウェイタイルのキッチンパネル、茶色い床、グレーのキッチンカウンター) の写真
Open kitchen with hidden walkin pantry
ポートランドにある高級な中くらいなトランジショナルスタイルのおしゃれなキッチン (レイズドパネル扉のキャビネット、濃色木目調キャビネット、御影石カウンター、グレーのキッチンパネル、磁器タイルのキッチンパネル、シルバーの調理設備、無垢フローリング、茶色い床、グレーのキッチンカウンター) の写真
ポートランドにある高級な中くらいなトランジショナルスタイルのおしゃれなキッチン (レイズドパネル扉のキャビネット、濃色木目調キャビネット、御影石カウンター、グレーのキッチンパネル、磁器タイルのキッチンパネル、シルバーの調理設備、無垢フローリング、茶色い床、グレーのキッチンカウンター) の写真
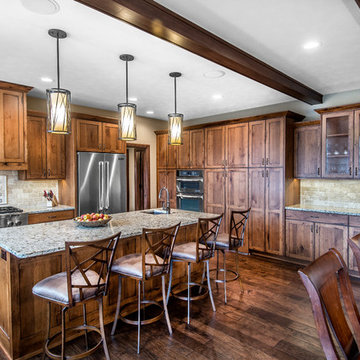
Alan Jackson - Jackson Studios
オマハにある高級な中くらいなトランジショナルスタイルのおしゃれなキッチン (エプロンフロントシンク、シェーカースタイル扉のキャビネット、濃色木目調キャビネット、御影石カウンター、ベージュキッチンパネル、セラミックタイルのキッチンパネル、シルバーの調理設備、濃色無垢フローリング、茶色い床、グレーのキッチンカウンター) の写真
オマハにある高級な中くらいなトランジショナルスタイルのおしゃれなキッチン (エプロンフロントシンク、シェーカースタイル扉のキャビネット、濃色木目調キャビネット、御影石カウンター、ベージュキッチンパネル、セラミックタイルのキッチンパネル、シルバーの調理設備、濃色無垢フローリング、茶色い床、グレーのキッチンカウンター) の写真
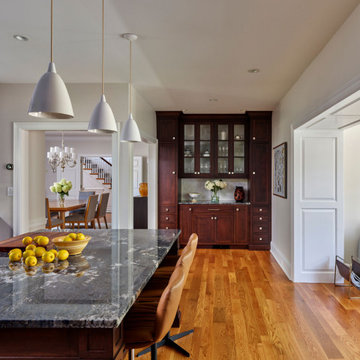
To create a spacious new kitchen, we removed the walls from a small pantry and opened up the connection to the dining room. A small addition to the right in the photo is a sunny sitting area/family room.
Photo: (c) Jeffrey Totaro, 2022
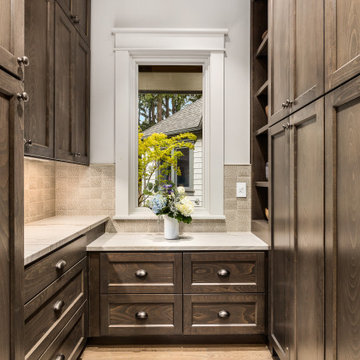
ポートランドにある高級な広いトランジショナルスタイルのおしゃれなキッチン (シェーカースタイル扉のキャビネット、濃色木目調キャビネット、珪岩カウンター、マルチカラーのキッチンパネル、セラミックタイルのキッチンパネル、淡色無垢フローリング、グレーのキッチンカウンター) の写真
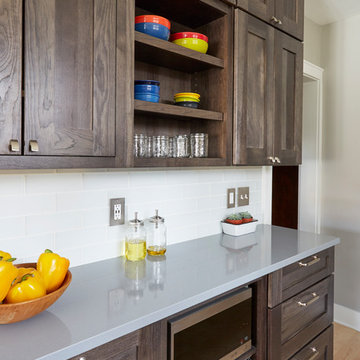
This homeowner desired a modern kitchen with imperfections and character. We achieved this with clean frosted white Lunada Bay subway tile, dark stained hickory Yorktowne cabinets, grey Cambria countertop and light maple accents. The kitchen is accented with a stainless steel apron front sink and a beautifully industrial Brizo Artesso faucet. The homeowner’s own style and handmade table bring this whole space together in a wonderful juxtaposition of modern and farmhouse
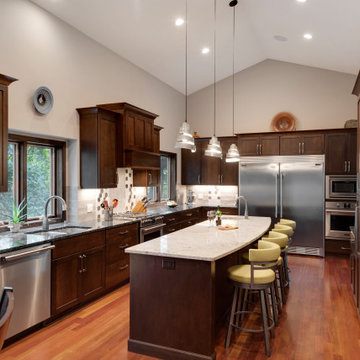
ミネアポリスにある高級な広いトランジショナルスタイルのおしゃれなキッチン (アンダーカウンターシンク、シェーカースタイル扉のキャビネット、濃色木目調キャビネット、クオーツストーンカウンター、白いキッチンパネル、磁器タイルのキッチンパネル、シルバーの調理設備、無垢フローリング、茶色い床、グレーのキッチンカウンター) の写真
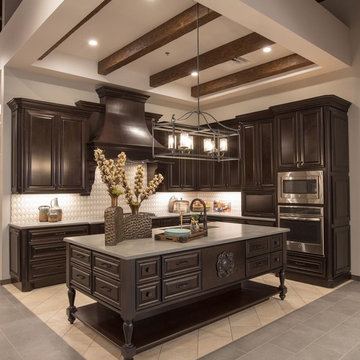
オースティンにある高級な中くらいなトランジショナルスタイルのおしゃれなキッチン (アンダーカウンターシンク、レイズドパネル扉のキャビネット、濃色木目調キャビネット、ベージュキッチンパネル、シルバーの調理設備、磁器タイルの床、グレーの床、コンクリートカウンター、モザイクタイルのキッチンパネル、グレーのキッチンカウンター) の写真
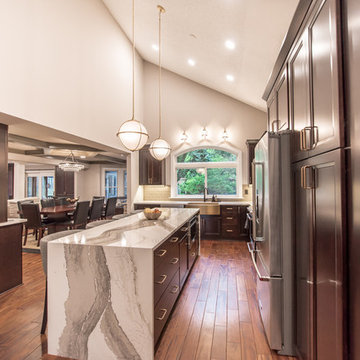
ボルチモアにある高級な中くらいなトランジショナルスタイルのおしゃれなキッチン (エプロンフロントシンク、落し込みパネル扉のキャビネット、濃色木目調キャビネット、クオーツストーンカウンター、メタリックのキッチンパネル、ガラスタイルのキッチンパネル、シルバーの調理設備、無垢フローリング、茶色い床、グレーのキッチンカウンター) の写真
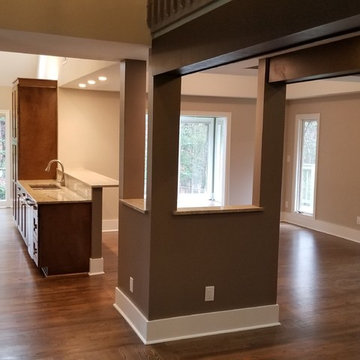
Blow out all the walls to see the grand stone fireplace and views! The homeowner listened to my advise and the new kitchen in this wooded home on the lake is spectacular. The vaulted ceiling and chandelier add grandeur! Millennium Cream Granite from Absolute Stone Corporation shines on top of the new cabinets from Midcontinent: in Husk color with black glaze from BMC. Mike from Wells Design Build, LLC was the project manager.
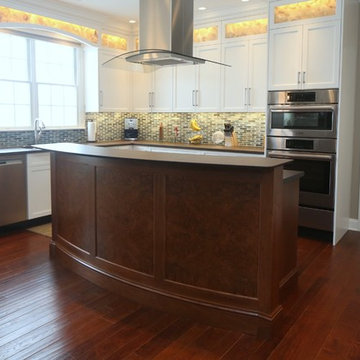
Terry Scholl Photography
フィラデルフィアにある高級な広いトランジショナルスタイルのおしゃれなキッチン (アンダーカウンターシンク、落し込みパネル扉のキャビネット、濃色木目調キャビネット、緑のキッチンパネル、ガラスタイルのキッチンパネル、シルバーの調理設備、濃色無垢フローリング、茶色い床、グレーのキッチンカウンター) の写真
フィラデルフィアにある高級な広いトランジショナルスタイルのおしゃれなキッチン (アンダーカウンターシンク、落し込みパネル扉のキャビネット、濃色木目調キャビネット、緑のキッチンパネル、ガラスタイルのキッチンパネル、シルバーの調理設備、濃色無垢フローリング、茶色い床、グレーのキッチンカウンター) の写真
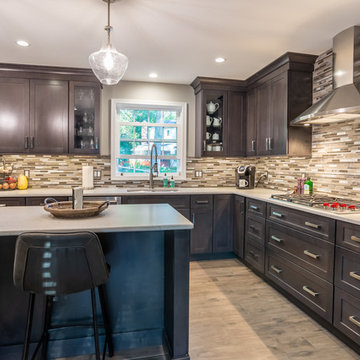
Call Today and begin our process:
First, we cover any questions you have over the phone. Usually we can give you a close approximation of what you are likely to spend on your kitchen by simply asking you a few important questions. If you would like to proceed, we charge you a $150 deposit. For this deposit our expert designer will measure your kitchen, transfer the measurements to their computer and create your individual kitchen design. And at a second 2 hour appointment they will go over the detailed 3D designs with you.
At our second meeting we display and go over our completed designs and make changes to them on our laptops with you present. Depending on your and our availability, this meeting can take place within the following week. Pricing for the cabinetry you select is just the click of a button and if you are able to provide us preferences in counter tops, fixtures, appliances, flooring, and back splash, we can give you reliable pricing estimates for each area as well as estimates for the construction costs.
We are glad to work with a contractor you have selected or with one of the many we regularly refer on the basis of the quality of their work and with no remuneration to Main Line Kitchen Design.
Unless you require printouts of our work, everything to this point is included in our initial $150 deposit.
高級なブラウンのトランジショナルスタイルのキッチン (濃色木目調キャビネット、オレンジのキャビネット、グレーのキッチンカウンター) の写真
1