高級なトランジショナルスタイルのキッチン (黒いキャビネット、クッションフロア) の写真
絞り込み:
資材コスト
並び替え:今日の人気順
写真 1〜20 枚目(全 68 枚)
1/5
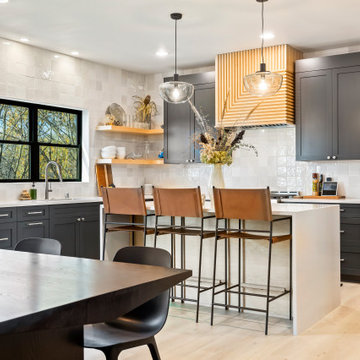
An open concept between the kitchen and dining room allow for a connected space to gather and entertain. The kitchen features custom black painted cabinets with maple floating shelves and a one-of-a-kind custom, maple range hood.
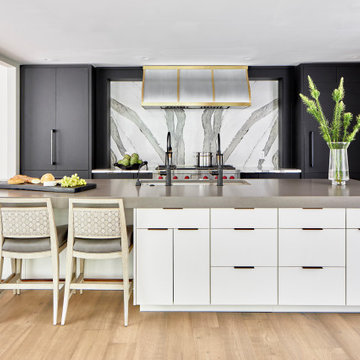
Transitional/Modern Home renovation in the suburbs. Open, clean and designed for functionality and beauty.
アトランタにある高級な広いトランジショナルスタイルのおしゃれなキッチン (シングルシンク、フラットパネル扉のキャビネット、黒いキャビネット、クオーツストーンカウンター、白いキッチンパネル、大理石のキッチンパネル、クッションフロア、ベージュの床、グレーのキッチンカウンター) の写真
アトランタにある高級な広いトランジショナルスタイルのおしゃれなキッチン (シングルシンク、フラットパネル扉のキャビネット、黒いキャビネット、クオーツストーンカウンター、白いキッチンパネル、大理石のキッチンパネル、クッションフロア、ベージュの床、グレーのキッチンカウンター) の写真
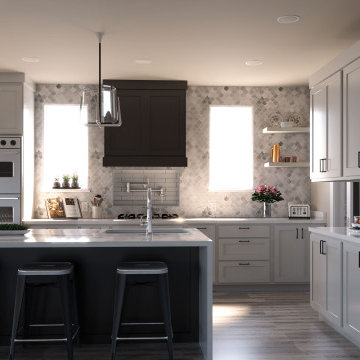
他の地域にある高級な広いトランジショナルスタイルのおしゃれなキッチン (アンダーカウンターシンク、シェーカースタイル扉のキャビネット、黒いキャビネット、クオーツストーンカウンター、白いキッチンパネル、大理石のキッチンパネル、シルバーの調理設備、クッションフロア、ベージュの床、白いキッチンカウンター) の写真
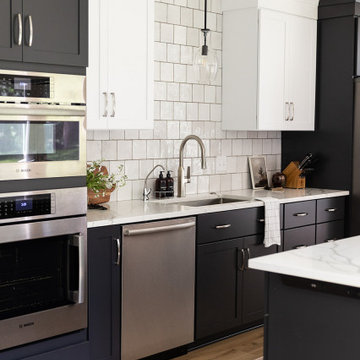
Photography: Marit Williams Photography
他の地域にある高級な中くらいなトランジショナルスタイルのおしゃれなキッチン (アンダーカウンターシンク、シェーカースタイル扉のキャビネット、黒いキャビネット、クオーツストーンカウンター、白いキッチンパネル、シルバーの調理設備、クッションフロア、茶色い床、白いキッチンカウンター) の写真
他の地域にある高級な中くらいなトランジショナルスタイルのおしゃれなキッチン (アンダーカウンターシンク、シェーカースタイル扉のキャビネット、黒いキャビネット、クオーツストーンカウンター、白いキッチンパネル、シルバーの調理設備、クッションフロア、茶色い床、白いキッチンカウンター) の写真
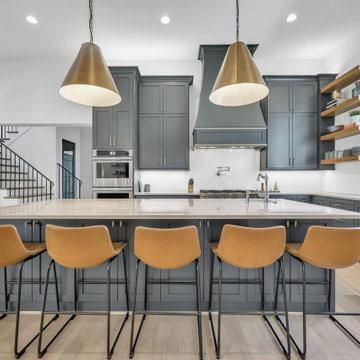
ヒューストンにある高級な広いトランジショナルスタイルのおしゃれなキッチン (落し込みパネル扉のキャビネット、黒いキャビネット、白いキッチンパネル、サブウェイタイルのキッチンパネル、シルバーの調理設備、クッションフロア、茶色い床、グレーのキッチンカウンター) の写真
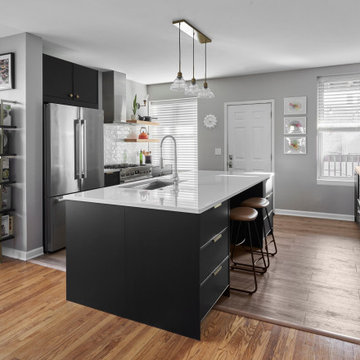
The client’s existing kitchen in spacious condo was functional, but the finishes were outdated and the high counter blocked the space from the dining area, making everything feel smaller and closed off. Plus, no one really utilized the seats at the peninsula. Cabinets were blocking natural light from windows, and they wanted to create a large island space that they would actually use and feel connected to the rest of the home.
The client is a cooking enthusiast, and they needed storage for cookbooks, and large pots that are used often, so we wanted to incorporate both displays into the design. 123 Remodeling’s designer mixed dark cabinets with the natural contrast of gold and wood tones, along with brighter veined countertops, and allowed for the sink, fridge, and range to be in a functional layout and be seen and connected to the dining space.
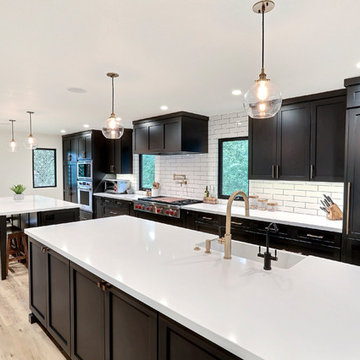
This kitchen literally doubled in size, when we took over the previous dining room space by knocking out a wall. This family loves to cook, so lots of counter space was a must have as was one island for food prep and one for eating. With young kids and dogs, durable floors were a high priority, and new luxury vinyl flooring (that looks just like hardwood!) was installed throughout the main living spaces as well as the stairs and hallways. The black cabinets, white quartz countertops, gray wash flooring, and brass hardware make for one stunning combination!
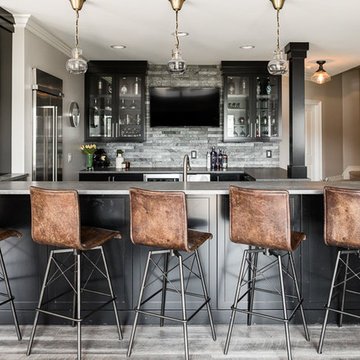
This lower level bar is the focal center for a busy family of five. Spending Michigan summers on the lake and entertaining friends and family sets the need for a design that allows for quick access and easy service. With a 42" raised bar, the kitchen area is concealed. Glass cabinets and stacked stone backsplash keep the focus on the latest playoff game while the undercounter ice maker help to always have drinks on hand.
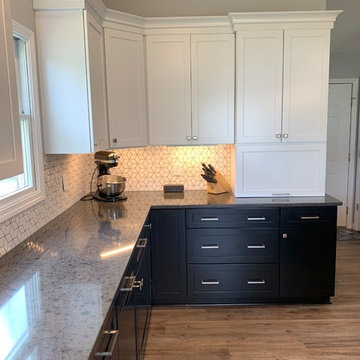
This gorgeous kitchen transformation features KraftMaid Cabinetry's Lyndale EverCore door in Dove White and Onyx, Corian Quartz in Grigione, and Berenson's Metro Collection hardware.
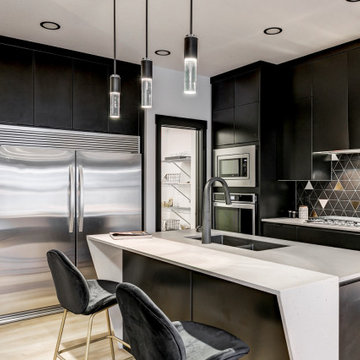
Bold, black cabinets and geometric tiles with gold accents! This Kitchen is complete with amazing appliances, fun lighting, and cabinets to the ceiling.
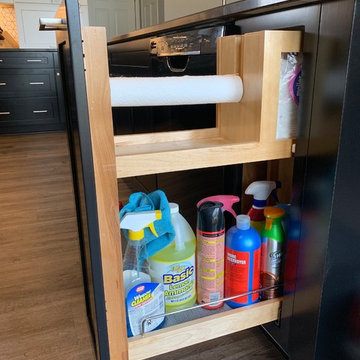
This gorgeous kitchen transformation features KraftMaid Cabinetry's Lyndale EverCore door in Dove White and Onyx, Corian Quartz in Grigione, and Berenson's Metro Collection hardware.
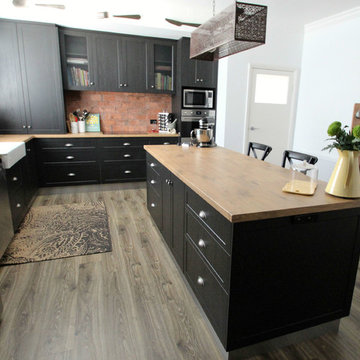
Pauline Ribbans
メルボルンにある高級な広いトランジショナルスタイルのおしゃれなキッチン (エプロンフロントシンク、シェーカースタイル扉のキャビネット、黒いキャビネット、ラミネートカウンター、赤いキッチンパネル、レンガのキッチンパネル、シルバーの調理設備、クッションフロア) の写真
メルボルンにある高級な広いトランジショナルスタイルのおしゃれなキッチン (エプロンフロントシンク、シェーカースタイル扉のキャビネット、黒いキャビネット、ラミネートカウンター、赤いキッチンパネル、レンガのキッチンパネル、シルバーの調理設備、クッションフロア) の写真
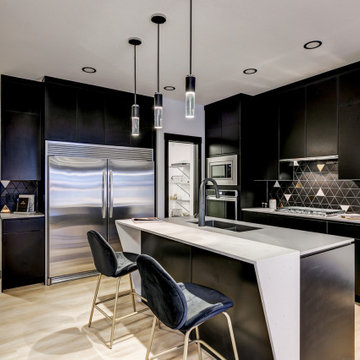
Bold, black cabinets and geometric tiles with gold accents! This Kitchen is complete with amazing appliances, fun lighting, and cabinets to the ceiling.
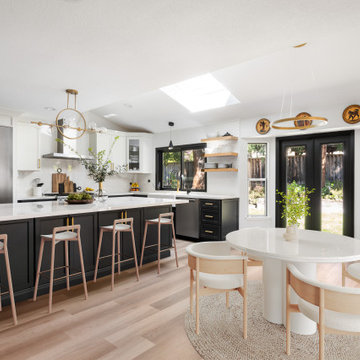
サンフランシスコにある高級な広いトランジショナルスタイルのおしゃれなキッチン (アンダーカウンターシンク、落し込みパネル扉のキャビネット、黒いキャビネット、白いキッチンパネル、セラミックタイルのキッチンパネル、シルバーの調理設備、クッションフロア、茶色い床、白いキッチンカウンター、三角天井) の写真
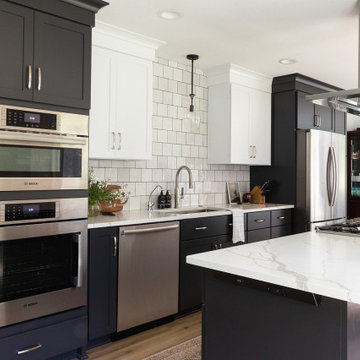
Photography: Marit Williams Photography
他の地域にある高級な中くらいなトランジショナルスタイルのおしゃれなキッチン (アンダーカウンターシンク、シェーカースタイル扉のキャビネット、黒いキャビネット、クオーツストーンカウンター、白いキッチンパネル、シルバーの調理設備、クッションフロア、茶色い床、白いキッチンカウンター) の写真
他の地域にある高級な中くらいなトランジショナルスタイルのおしゃれなキッチン (アンダーカウンターシンク、シェーカースタイル扉のキャビネット、黒いキャビネット、クオーツストーンカウンター、白いキッチンパネル、シルバーの調理設備、クッションフロア、茶色い床、白いキッチンカウンター) の写真
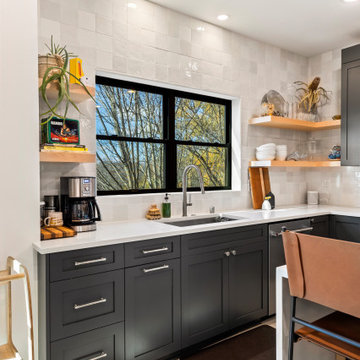
An open concept between the kitchen and dining room allow for a connected space to gather and entertain. The kitchen features custom black painted cabinets with maple floating shelves and a one-of-a-kind custom, maple range hood.
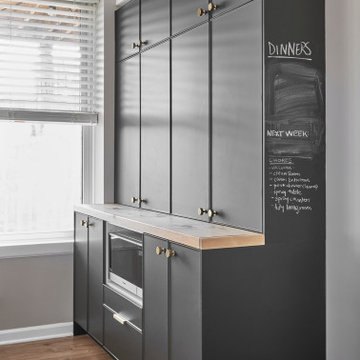
The client’s existing kitchen in spacious condo was functional, but the finishes were outdated and the high counter blocked the space from the dining area, making everything feel smaller and closed off. Plus, no one really utilized the seats at the peninsula. Cabinets were blocking natural light from windows, and they wanted to create a large island space that they would actually use and feel connected to the rest of the home.
The client is a cooking enthusiast, and they needed storage for cookbooks, and large pots that are used often, so we wanted to incorporate both displays into the design. 123 Remodeling’s designer mixed dark cabinets with the natural contrast of gold and wood tones, along with brighter veined countertops, and allowed for the sink, fridge, and range to be in a functional layout and be seen and connected to the dining space.
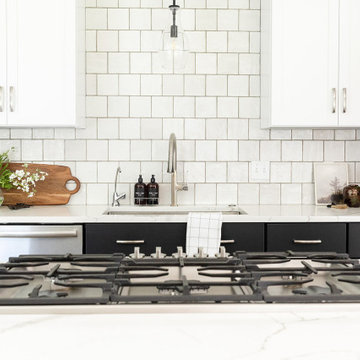
Photography: Marit Williams Photography
他の地域にある高級な中くらいなトランジショナルスタイルのおしゃれなキッチン (アンダーカウンターシンク、シェーカースタイル扉のキャビネット、黒いキャビネット、クオーツストーンカウンター、白いキッチンパネル、シルバーの調理設備、クッションフロア、茶色い床、白いキッチンカウンター) の写真
他の地域にある高級な中くらいなトランジショナルスタイルのおしゃれなキッチン (アンダーカウンターシンク、シェーカースタイル扉のキャビネット、黒いキャビネット、クオーツストーンカウンター、白いキッチンパネル、シルバーの調理設備、クッションフロア、茶色い床、白いキッチンカウンター) の写真
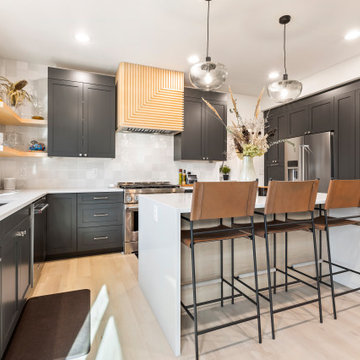
An open concept between the kitchen and dining room allow for a connected space to gather and entertain. The kitchen features custom black painted cabinets with maple floating shelves and a one-of-a-kind custom, maple range hood.
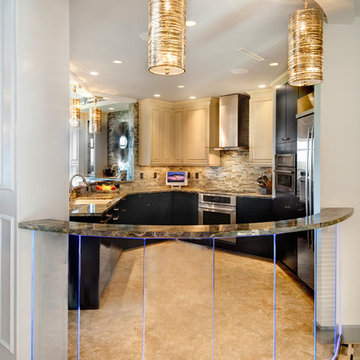
マイアミにある高級な広いトランジショナルスタイルのおしゃれなキッチン (アンダーカウンターシンク、フラットパネル扉のキャビネット、黒いキャビネット、大理石カウンター、茶色いキッチンパネル、ボーダータイルのキッチンパネル、シルバーの調理設備、クッションフロア、ベージュの床) の写真
高級なトランジショナルスタイルのキッチン (黒いキャビネット、クッションフロア) の写真
1