ラグジュアリーなトランジショナルスタイルのキッチン (緑のキャビネット、緑のキッチンカウンター) の写真
絞り込み:
資材コスト
並び替え:今日の人気順
写真 1〜6 枚目(全 6 枚)
1/5
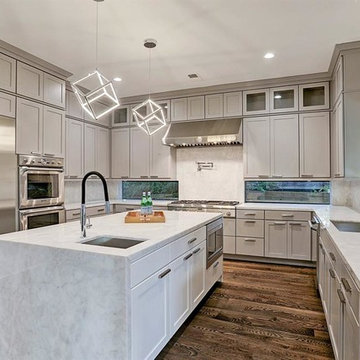
ヒューストンにあるラグジュアリーな広いトランジショナルスタイルのおしゃれなキッチン (アンダーカウンターシンク、落し込みパネル扉のキャビネット、緑のキャビネット、大理石カウンター、グレーのキッチンパネル、シルバーの調理設備、無垢フローリング、茶色い床、緑のキッチンカウンター) の写真
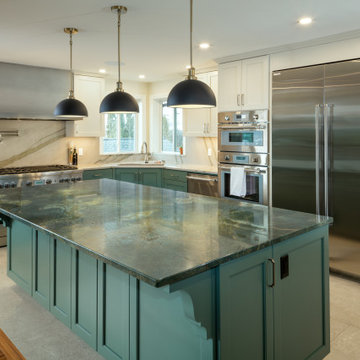
This Kitchen is truly a baker’s dream! These homeowners love baking but struggled with their existing tiny Kitchen. They knew they needed more space with a Kitchen that had a large island, and materials that could support their baking needs with minimal maintenance. We added 600 square feet onto the back of the house to create a larger Kitchen on the main level and a larger Primary Bedroom and Closet in the daylight basement. This allowed ample space to install a 48-inch range with 54-inch hood, double wall ovens, a 60-inch refrigerator and freezer, and a 104-inch long island without the appliances overpowering the room, keeping the Kitchen well-proportioned and comfortable to work in. When they found the Golden Lightning granite countertop they were inspired, and the rest of the material selections followed shortly behind. We decided to highlight the Oregon Falls quartzite countertops, which complement the Golden Lightning perfectly, by installing the quartzite as a full-height backsplash. This full-height backsplash is easy to maintain with a quick wipe-down after they finish cooking at their range. In the basement, these homeowners got the Primary Bedroom and Closet of their dreams with custom built-in cabinetry featuring an island of drawers and a Rainforest Marble countertop.
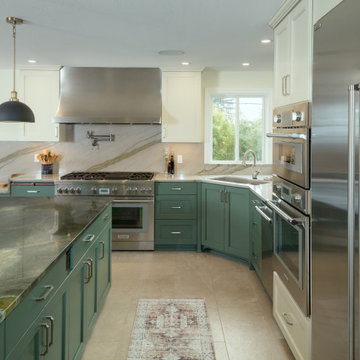
This Kitchen is truly a baker’s dream! These homeowners love baking but struggled with their existing tiny Kitchen. They knew they needed more space with a Kitchen that had a large island, and materials that could support their baking needs with minimal maintenance. We added 600 square feet onto the back of the house to create a larger Kitchen on the main level and a larger Primary Bedroom and Closet in the daylight basement. This allowed ample space to install a 48-inch range with 54-inch hood, double wall ovens, a 60-inch refrigerator and freezer, and a 104-inch long island without the appliances overpowering the room, keeping the Kitchen well-proportioned and comfortable to work in. When they found the Golden Lightning granite countertop they were inspired, and the rest of the material selections followed shortly behind. We decided to highlight the Oregon Falls quartzite countertops, which complement the Golden Lightning perfectly, by installing the quartzite as a full-height backsplash. This full-height backsplash is easy to maintain with a quick wipe-down after they finish cooking at their range. In the basement, these homeowners got the Primary Bedroom and Closet of their dreams with custom built-in cabinetry featuring an island of drawers and a Rainforest Marble countertop.
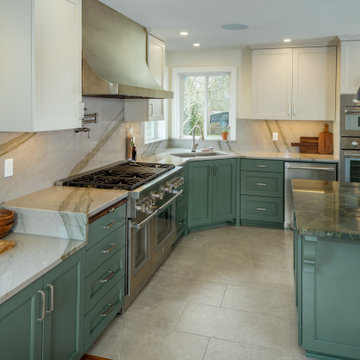
This Kitchen is truly a baker’s dream! These homeowners love baking but struggled with their existing tiny Kitchen. They knew they needed more space with a Kitchen that had a large island, and materials that could support their baking needs with minimal maintenance. We added 600 square feet onto the back of the house to create a larger Kitchen on the main level and a larger Primary Bedroom and Closet in the daylight basement. This allowed ample space to install a 48-inch range with 54-inch hood, double wall ovens, a 60-inch refrigerator and freezer, and a 104-inch long island without the appliances overpowering the room, keeping the Kitchen well-proportioned and comfortable to work in. When they found the Golden Lightning granite countertop they were inspired, and the rest of the material selections followed shortly behind. We decided to highlight the Oregon Falls quartzite countertops, which complement the Golden Lightning perfectly, by installing the quartzite as a full-height backsplash. This full-height backsplash is easy to maintain with a quick wipe-down after they finish cooking at their range. In the basement, these homeowners got the Primary Bedroom and Closet of their dreams with custom built-in cabinetry featuring an island of drawers and a Rainforest Marble countertop.
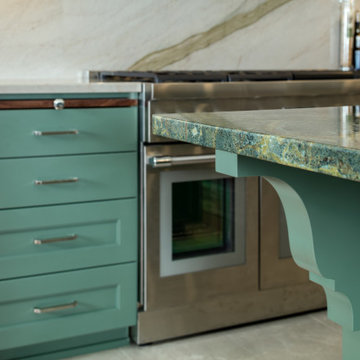
This Kitchen is truly a baker’s dream! These homeowners love baking but struggled with their existing tiny Kitchen. They knew they needed more space with a Kitchen that had a large island, and materials that could support their baking needs with minimal maintenance. We added 600 square feet onto the back of the house to create a larger Kitchen on the main level and a larger Primary Bedroom and Closet in the daylight basement. This allowed ample space to install a 48-inch range with 54-inch hood, double wall ovens, a 60-inch refrigerator and freezer, and a 104-inch long island without the appliances overpowering the room, keeping the Kitchen well-proportioned and comfortable to work in. When they found the Golden Lightning granite countertop they were inspired, and the rest of the material selections followed shortly behind. We decided to highlight the Oregon Falls quartzite countertops, which complement the Golden Lightning perfectly, by installing the quartzite as a full-height backsplash. This full-height backsplash is easy to maintain with a quick wipe-down after they finish cooking at their range. In the basement, these homeowners got the Primary Bedroom and Closet of their dreams with custom built-in cabinetry featuring an island of drawers and a Rainforest Marble countertop.
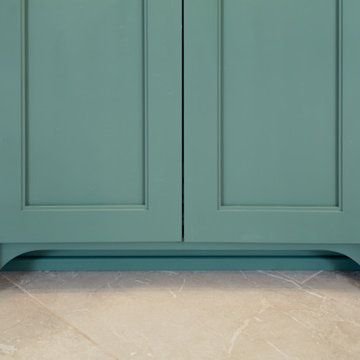
This Kitchen is truly a baker’s dream! These homeowners love baking but struggled with their existing tiny Kitchen. They knew they needed more space with a Kitchen that had a large island, and materials that could support their baking needs with minimal maintenance. We added 600 square feet onto the back of the house to create a larger Kitchen on the main level and a larger Primary Bedroom and Closet in the daylight basement. This allowed ample space to install a 48-inch range with 54-inch hood, double wall ovens, a 60-inch refrigerator and freezer, and a 104-inch long island without the appliances overpowering the room, keeping the Kitchen well-proportioned and comfortable to work in. When they found the Golden Lightning granite countertop they were inspired, and the rest of the material selections followed shortly behind. We decided to highlight the Oregon Falls quartzite countertops, which complement the Golden Lightning perfectly, by installing the quartzite as a full-height backsplash. This full-height backsplash is easy to maintain with a quick wipe-down after they finish cooking at their range. In the basement, these homeowners got the Primary Bedroom and Closet of their dreams with custom built-in cabinetry featuring an island of drawers and a Rainforest Marble countertop.
ラグジュアリーなトランジショナルスタイルのキッチン (緑のキャビネット、緑のキッチンカウンター) の写真
1