トランジショナルスタイルのII型キッチン (サブウェイタイルのキッチンパネル、クッションフロア) の写真
絞り込み:
資材コスト
並び替え:今日の人気順
写真 1〜20 枚目(全 192 枚)
1/5

Cabinetry: Waypoint Living Spaces 650S Maple Truffle
Countertops: LG Viatera Aria
Backsplash: Florida Tile Streamline 4x16 Matte Buff
Grout Color: 928 Praline
Cabinet Hardware: Liberty Hardware Sophisticates - Satin Nickel
Kitchen Faucet: Moen Arbor SRS
Flooring: IVC US Embellish LVP - Highland Hickory 56932
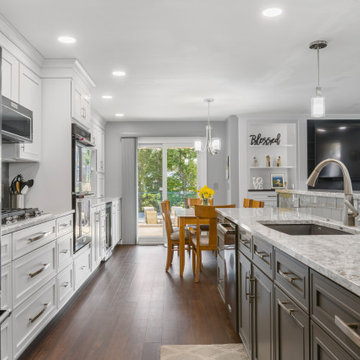
This kitchen features durable quartz countertops by Cambria, Silgranit sink by Blanco, a Delta Faucet, Kitchenaid Black Stainless Steel Appliances and Omega Cabinetry.
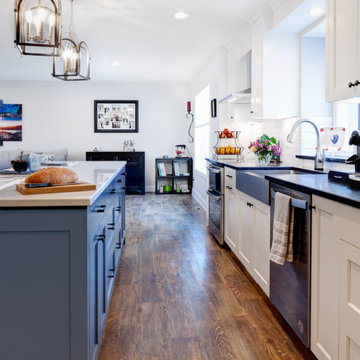
A mix of countertop material and colors adds dimension to the design. The lighter quartz island is offset by the darker granite perimeter. The black hardware ties the kitchen and the remainder of the main level together. New luxury vinyl plank flooring unifies the main level and boasts a durable family-friendly finish. Taking out the wall between the kitchen and living room easily allows for entertaining large groups.
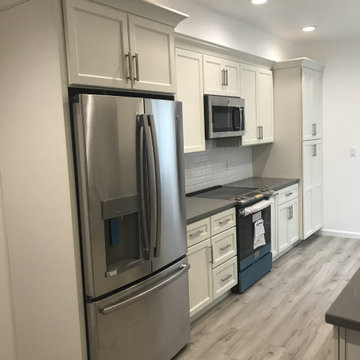
Complete kitchen remodeling in apartment building, including new gray vinyl flooring, white shaker pre-made cabinets with farmhouse sink, quartz countertop and marble subway tile backsplash.
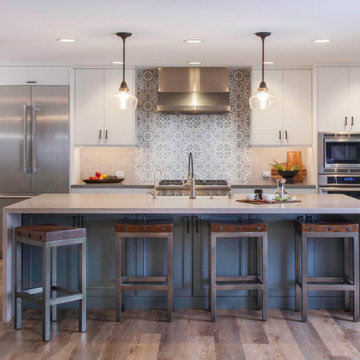
When a client buys an old home next to a resort spa you have to add some current functionality and style to make it the desired modern beach cottage. For the renovation, we worked with the team including the builder, architect and of course the home owners to brightening the home with new windows, moving walls all the while keeping the over all scope and budget from not getting out of control. The master bathroom is clean and modern but we also keep the budget in mind and used luxury vinyl flooring with a custom tile detail where it meets with the shower.
We decided to keep the front door and work into the new materials by adding rustic reclaimed wood that we hand selected.
The project required creativity throughout to maximize the design style but still respect the overall budget since it was a large scape project.
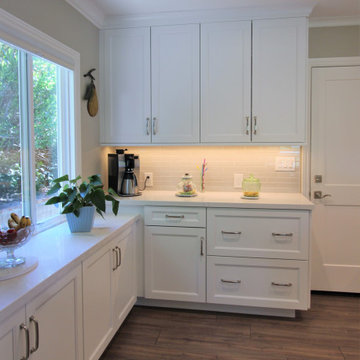
This space completely transformed the flow of this house. Before it was a tiny galley kitchen that was the exterior wall of the home, and the family room was an enclosed patio. The client had no hope of merging the spaces but dreamed of an open concept kitchen. I kept the exterior supports and header in place and wrapped the beam plus added one false beam for balance (in the space where the exterior kitchen window had been), added millwork at the and extended the "island" into the step-down patio with tall bar stools on the patio side. In the end, the effect is that the space is an open great room and was always meant to be that way! (Photo Credit; Shawn Lober Construction)
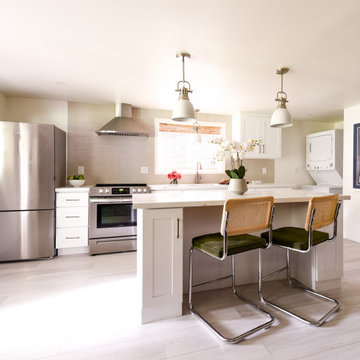
This basement is unrecognizable! Created an income producing ADU with a full size kitchen. White stock cabinets, stainless steel appliances, bamboo blinds, grey tile backsplash, and ample storage.
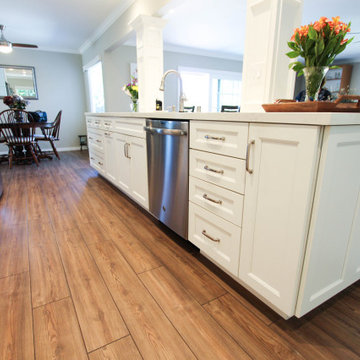
Transitional White Kitchen - simple and beautiful! White cabinetry from Dura Supreme, marble looking Quartz countertop from Caesarstone in the very popular Calacatta Nuovo. GE Profile appliances, Rohl sink, and Brizo Faucet. Cabinetry Hardware from Richelieu, 2x8 Subway Tile (ceramic, mushroom color), Luxury Vinyl flooring (Coretec Pro Plus - Pembroke Pine), Benjamin Moore paint on walls (Revere Pewter - HC172), and trims/ceiling in Kelly Moore - Swiss Coffee.
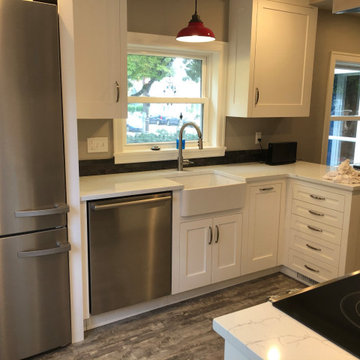
ポートランドにあるお手頃価格の小さなトランジショナルスタイルのおしゃれなキッチン (エプロンフロントシンク、落し込みパネル扉のキャビネット、白いキャビネット、クオーツストーンカウンター、白いキッチンパネル、サブウェイタイルのキッチンパネル、シルバーの調理設備、クッションフロア、グレーの床、白いキッチンカウンター) の写真
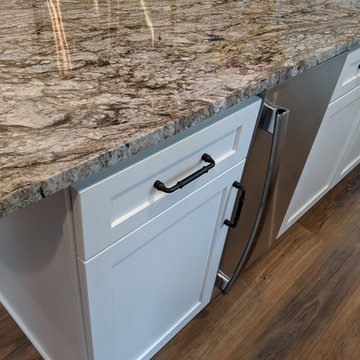
The Solstice team updated the kitchen design for this Odenton, MD home located in the Four Seasons Estates. The result is a bright, open plan transitional kitchen that enhances both the style and functionality of the home. The foundation of this design is HomeCrest by MasterBrand Sedona style cabinets in maple with a French vanilla finish. Behind the stylish cabinet doors sits ample customized storage, including a pantry cabinet with roll out shelves, tray dividers, a customized pull out with cooking utensil inserts and a knife block, and much more. The kitchen cabinets are accessorized by Top Knobs Brixton hardware and Blue Dunes granite from Atlas Stone. A Kohler Whitehaven apron front sink with a Delta Cassidy pull out spray faucet give the design an eclectic edge. The backsplash is a simple 2 x 8 Gris Claro gray subway tile from Compass Stone & Tile. The kitchen island has barstools for casual dining, and is complemented by Varnum 4-light lantern pendants. The COREtec Edinburgh Oak luxury vinyl tile floor from local supplier Quality Carpet One in Crofton adds warmth to this welcoming kitchen design.
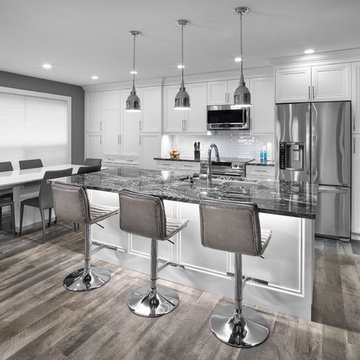
エドモントンにある高級な中くらいなトランジショナルスタイルのおしゃれなキッチン (アンダーカウンターシンク、落し込みパネル扉のキャビネット、白いキャビネット、御影石カウンター、白いキッチンパネル、サブウェイタイルのキッチンパネル、シルバーの調理設備、クッションフロア、グレーの床) の写真
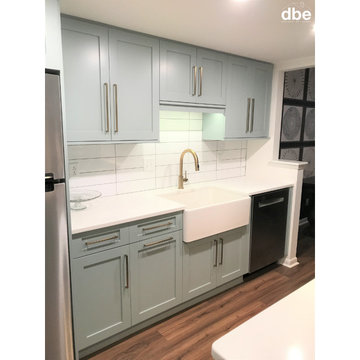
他の地域にあるお手頃価格の小さなトランジショナルスタイルのおしゃれなII型キッチン (エプロンフロントシンク、シェーカースタイル扉のキャビネット、青いキャビネット、クオーツストーンカウンター、白いキッチンパネル、サブウェイタイルのキッチンパネル、シルバーの調理設備、クッションフロア、アイランドなし、茶色い床、白いキッチンカウンター) の写真
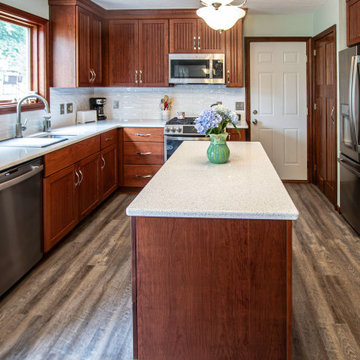
In this kitchen custom built cherry wood cabinets with a beaded door style and glass inserts in the cabinet next to the refrigerator. The countertop is Cambria Whitney quartz with Marlow 3x6 Cloud glossy subway tile was installed.
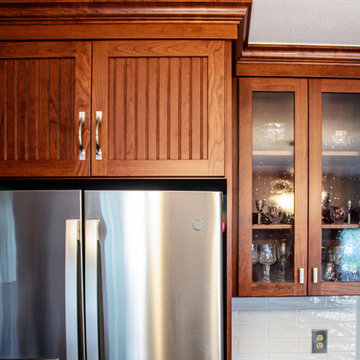
In this kitchen custom built cherry wood cabinets with a beaded door style and glass inserts in the cabinet next to the refrigerator. The countertop is Cambria Whitney quartz with Marlow 3x6 Cloud glossy subway tile was installed.
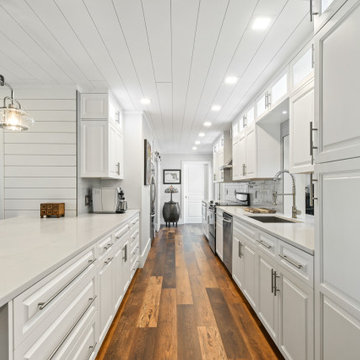
Light and airy galley style kitchen. The warm rich floors add depth to the feel
マイアミにある高級な中くらいなトランジショナルスタイルのおしゃれなキッチン (アンダーカウンターシンク、レイズドパネル扉のキャビネット、白いキャビネット、クオーツストーンカウンター、白いキッチンパネル、サブウェイタイルのキッチンパネル、シルバーの調理設備、クッションフロア、茶色い床、白いキッチンカウンター、塗装板張りの天井) の写真
マイアミにある高級な中くらいなトランジショナルスタイルのおしゃれなキッチン (アンダーカウンターシンク、レイズドパネル扉のキャビネット、白いキャビネット、クオーツストーンカウンター、白いキッチンパネル、サブウェイタイルのキッチンパネル、シルバーの調理設備、クッションフロア、茶色い床、白いキッチンカウンター、塗装板張りの天井) の写真
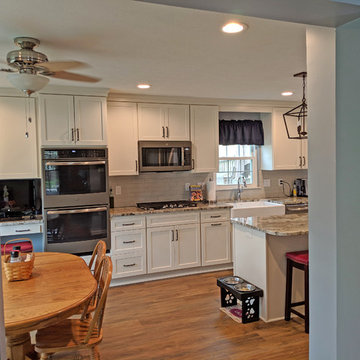
The Solstice team updated the kitchen design for this Odenton, MD home located in the Four Seasons Estates. The result is a bright, open plan transitional kitchen that enhances both the style and functionality of the home. The foundation of this design is HomeCrest by MasterBrand Sedona style cabinets in maple with a French vanilla finish. Behind the stylish cabinet doors sits ample customized storage, including a pantry cabinet with roll out shelves, tray dividers, a customized pull out with cooking utensil inserts and a knife block, and much more. The kitchen cabinets are accessorized by Top Knobs Brixton hardware and Blue Dunes granite from Atlas Stone. A Kohler Whitehaven apron front sink with a Delta Cassidy pull out spray faucet give the design an eclectic edge. The backsplash is a simple 2 x 8 Gris Claro gray subway tile from Compass Stone & Tile. The kitchen island has barstools for casual dining, and is complemented by Varnum 4-light lantern pendants. The COREtec Edinburgh Oak luxury vinyl tile floor from local supplier Quality Carpet One in Crofton adds warmth to this welcoming kitchen design.
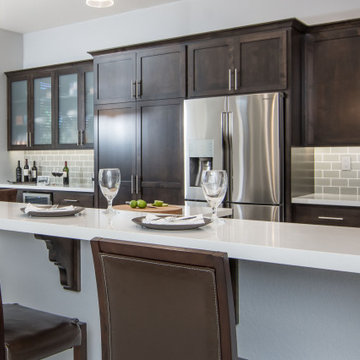
Frist remodel showing the wine bar in the background
ロサンゼルスにある高級な広いトランジショナルスタイルのおしゃれなキッチン (シングルシンク、シェーカースタイル扉のキャビネット、濃色木目調キャビネット、クオーツストーンカウンター、グレーのキッチンパネル、サブウェイタイルのキッチンパネル、シルバーの調理設備、クッションフロア、茶色い床、白いキッチンカウンター) の写真
ロサンゼルスにある高級な広いトランジショナルスタイルのおしゃれなキッチン (シングルシンク、シェーカースタイル扉のキャビネット、濃色木目調キャビネット、クオーツストーンカウンター、グレーのキッチンパネル、サブウェイタイルのキッチンパネル、シルバーの調理設備、クッションフロア、茶色い床、白いキッチンカウンター) の写真
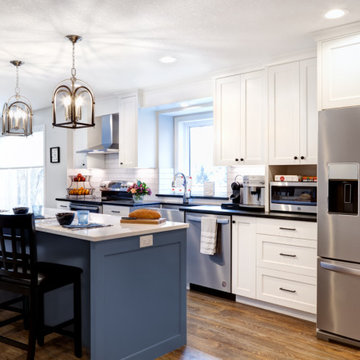
The new floor plan opens up the ends of the kitchen and adds light to transform the space into bright, user-friendly place to prepare meals. The large island is perfect for serving the kids' breakfast before school and snack after school.
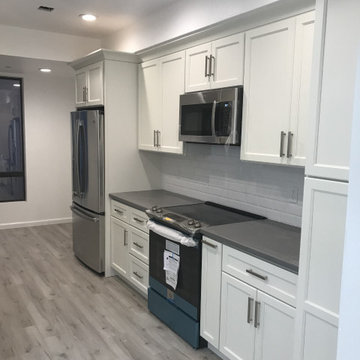
Complete kitchen remodeling in apartment building, including new gray vinyl flooring, white shaker pre-made cabinets with farmhouse sink, quartz countertop and marble subway tile backsplash.
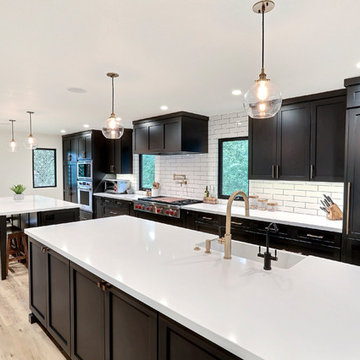
This kitchen literally doubled in size, when we took over the previous dining room space by knocking out a wall. This family loves to cook, so lots of counter space was a must have as was one island for food prep and one for eating. With young kids and dogs, durable floors were a high priority, and new luxury vinyl flooring (that looks just like hardwood!) was installed throughout the main living spaces as well as the stairs and hallways. The black cabinets, white quartz countertops, gray wash flooring, and brass hardware make for one stunning combination!
トランジショナルスタイルのII型キッチン (サブウェイタイルのキッチンパネル、クッションフロア) の写真
1